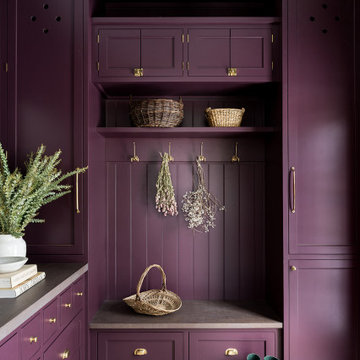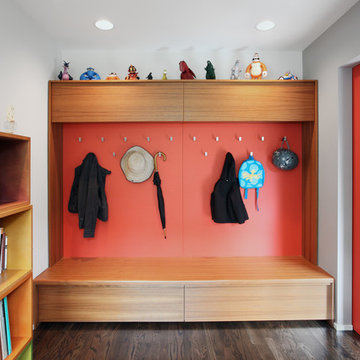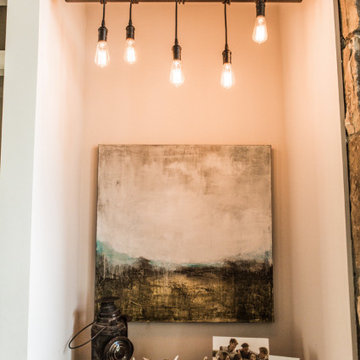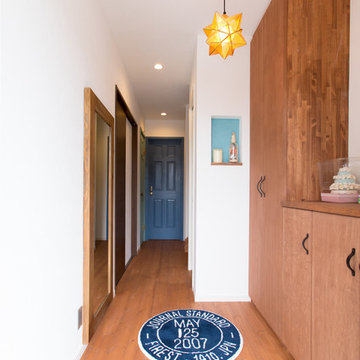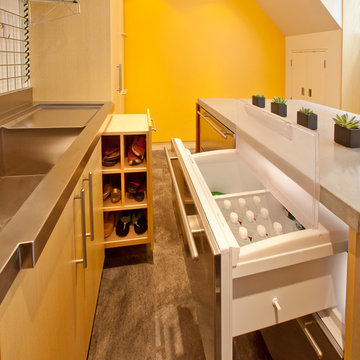7 730 foton på orange, violett entré
Sortera efter:
Budget
Sortera efter:Populärt i dag
1 - 20 av 7 730 foton
Artikel 1 av 3
An entry bench serves as a convenient spot for the homeowners and their guests. The homeowner's cats also like to bask in the sun during the daytime and the open shelf at the end of the bench conveniently stores their cat toys!
Extra storage for shoes underneath the bench is a great solution!
Check out more kitchens by Gilmans Kitchens and Baths!
http://www.gkandb.com/
DESIGNER: JANIS MANACSA
PHOTOGRAPHER: TREVE JOHNSON
CABINETS: DURA SUPREME CABINETRY

Luxury mountain home located in Idyllwild, CA. Full home design of this 3 story home. Luxury finishes, antiques, and touches of the mountain make this home inviting to everyone that visits this home nestled next to a creek in the quiet mountains.

Midcentury Modern inspired new build home. Color, texture, pattern, interesting roof lines, wood, light!
Inspiration för små retro kapprum, med vita väggar, ljust trägolv, en dubbeldörr, mörk trädörr och brunt golv
Inspiration för små retro kapprum, med vita väggar, ljust trägolv, en dubbeldörr, mörk trädörr och brunt golv

A long mudroom, with glass doors at either end, connects the new formal entry hall and the informal back hall to the kitchen.
Inspiration för stora moderna ingångspartier, med vita väggar, klinkergolv i porslin, en blå dörr och grått golv
Inspiration för stora moderna ingångspartier, med vita väggar, klinkergolv i porslin, en blå dörr och grått golv

The owners of this New Braunfels house have a love of Spanish Colonial architecture, and were influenced by the McNay Art Museum in San Antonio.
The home elegantly showcases their collection of furniture and artifacts.
Handmade cement tiles are used as stair risers, and beautifully accent the Saltillo tile floor.
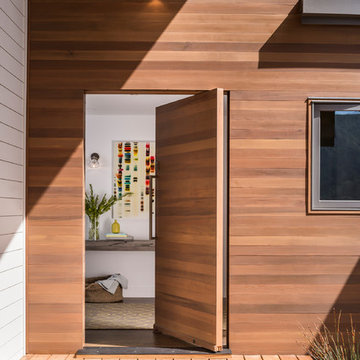
Though this front door is MASSIVE, its design makes it look light, and it fits seamlessly with the house.
Inredning av en modern ingång och ytterdörr, med mellanmörk trädörr och en pivotdörr
Inredning av en modern ingång och ytterdörr, med mellanmörk trädörr och en pivotdörr

Project Details: We completely updated the look of this home with help from James Hardie siding and Renewal by Andersen windows. Here's a list of the products and colors used.
- Iron Gray JH Lap Siding
- Boothbay Blue JH Staggered Shake
- Light Mist JH Board & Batten
- Arctic White JH Trim
- Simulated Double-Hung Farmhouse Grilles (RbA)
- Double-Hung Farmhouse Grilles (RbA)
- Front Door Color: Behr paint in the color, Script Ink

Stylish brewery owners with airline miles that match George Clooney’s decided to hire Regan Baker Design to transform their beloved Duboce Park second home into an organic modern oasis reflecting their modern aesthetic and sustainable, green conscience lifestyle. From hops to floors, we worked extensively with our design savvy clients to provide a new footprint for their kitchen, dining and living room area, redesigned three bathrooms, reconfigured and designed the master suite, and replaced an existing spiral staircase with a new modern, steel staircase. We collaborated with an architect to expedite the permit process, as well as hired a structural engineer to help with the new loads from removing the stairs and load bearing walls in the kitchen and Master bedroom. We also used LED light fixtures, FSC certified cabinetry and low VOC paint finishes.
Regan Baker Design was responsible for the overall schematics, design development, construction documentation, construction administration, as well as the selection and procurement of all fixtures, cabinets, equipment, furniture,and accessories.
Key Contributors: Green Home Construction; Photography: Sarah Hebenstreit / Modern Kids Co.
In this photo:
We added a pop of color on the built-in bookshelf, and used CB2 space saving wall-racks for bikes as decor.
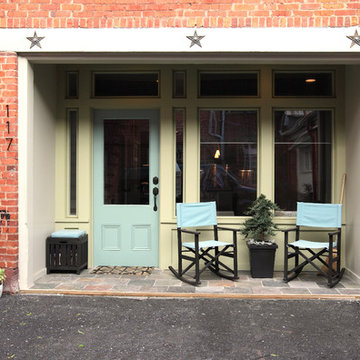
Photos by Mark Miller Photography.
The new entrance for this loft apartment has a recessed storefront style with a small outdoor living space. This design allows for more natural light to enter the loft.
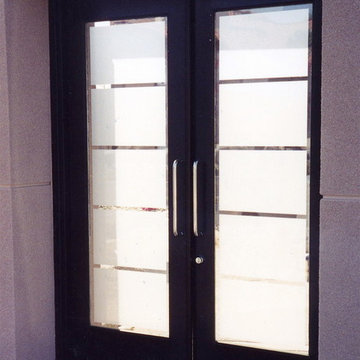
Glass Front Entry Doors that Make a Statement! Your front entry door is your home's initial focal point and glass front doors by Sans Soucie with frosted, etched glass designs create a unique, custom effect while providing privacy AND light thru exquisite, quality designs! Available any size, all glass front doors are custom made to order and ship worldwide at reasonable prices. Exterior entry door glass will be tempered, dual pane (an equally efficient single 1/2" thick pane is used in our fiberglass doors). Selling both the glass inserts for front doors as well as entry doors with glass, Sans Soucie art glass doors are available in 8 woods and Plastpro fiberglass in both smooth surface or a grain texture, as a slab door or prehung in the jamb - any size. From simple frosted glass effects to our more extravagant 3D sculpture carved, painted and stained glass .. and everything in between, Sans Soucie designs are sandblasted different ways creating not only different effects, but different price levels. The "same design, done different" - with no limit to design, there's something for every decor, any style. The privacy you need is created without sacrificing sunlight! Price will vary by design complexity and type of effect: Specialty Glass and Frosted Glass. Inside our fun, easy to use online Glass and Entry Door Designer, you'll get instant pricing on everything as YOU customize your door and glass! When you're all finished designing, you can place your order online! We're here to answer any questions you have so please call (877) 331-339 to speak to a knowledgeable representative! Doors ship worldwide at reasonable prices from Palm Desert, California with delivery time ranges between 3-8 weeks depending on door material and glass effect selected. (Doug Fir or Fiberglass in Frosted Effects allow 3 weeks, Specialty Woods and Glass [2D, 3D, Leaded] will require approx. 8 weeks).
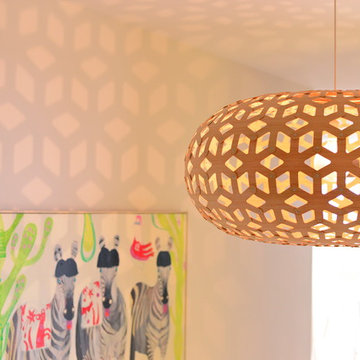
Built by Exterior Dimensions, Styled and furnishings by Luxe Style Co. and photos by April
Idéer för att renovera en funkis entré
Idéer för att renovera en funkis entré

Idéer för lantliga entréer, med vita väggar, mellanmörkt trägolv, en vit dörr, brunt golv och en enkeldörr

Troy Thies Photagraphy
Inspiration för mellanstora lantliga kapprum, med vita väggar, klinkergolv i keramik och en enkeldörr
Inspiration för mellanstora lantliga kapprum, med vita väggar, klinkergolv i keramik och en enkeldörr
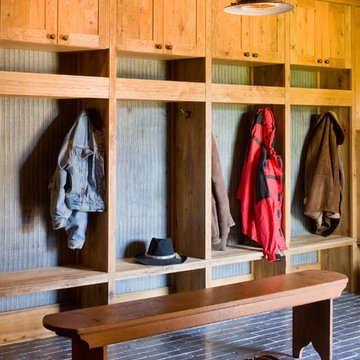
A couple from the Chicago area created a home they can enjoy and reconnect with their fully grown sons and expanding families, to fish and ski.
Reclaimed post and beam barn from Vermont as the primary focus with extensions leading to a master suite; garage and artist’s studio. A four bedroom home with ample space for entertaining with surrounding patio with an exterior fireplace
Reclaimed board siding; stone and metal roofing
7 730 foton på orange, violett entré
1

