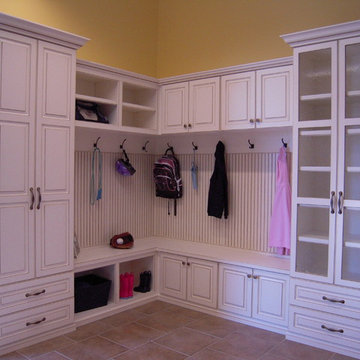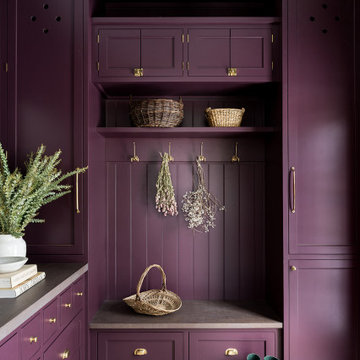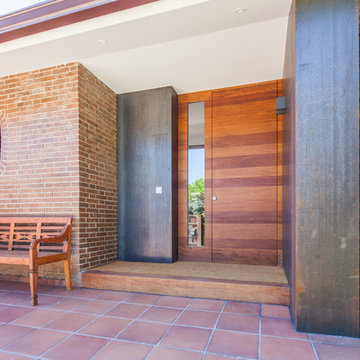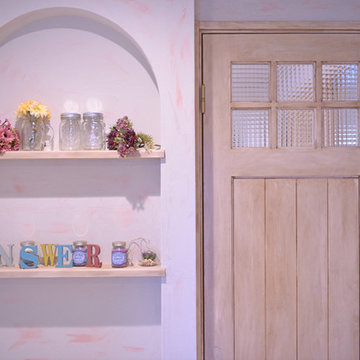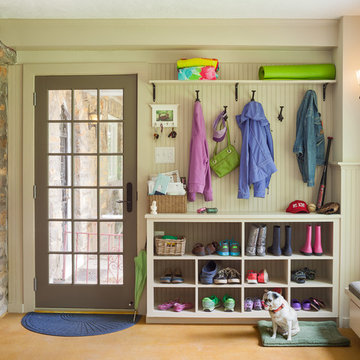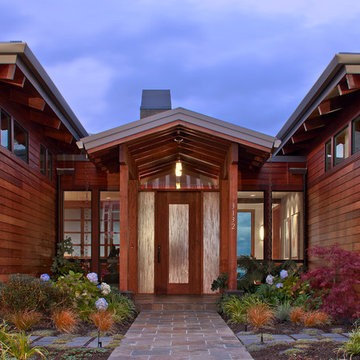761 foton på violett entré
Sortera efter:
Budget
Sortera efter:Populärt i dag
1 - 20 av 761 foton
Artikel 1 av 2
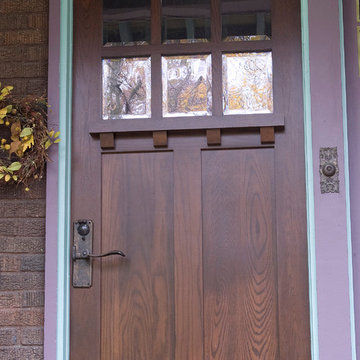
Door #HZ6
Custom Solid Wood Entry Door
White Oak
Craftsman Style with Dentil Shelf
Custom Transom
Clear Beveled Glass
Coffee Brown Stain Color
Contact us to discuss your door project
Call 419-684-9582
Visit https://www.door.cc
https://www.door.cc
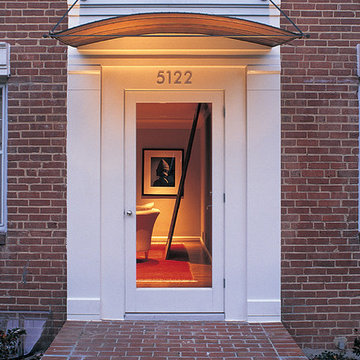
The dramatic front-door surround gives a hint of the architectural language of the addition in the back of the house. A hand-hammered vaulted copper canopy hangs above the door and is lit from below for dramatic effect. A door with a glass light allows for a glimpse of what awaits you inside.

Bild på ett stort lantligt kapprum, med vita väggar, ljust trägolv och beiget golv
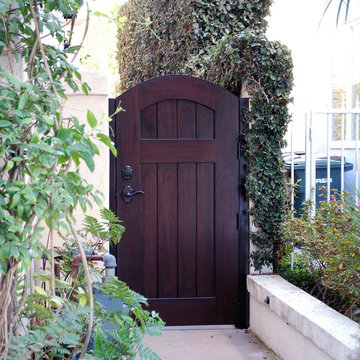
Idéer för att renovera en mellanstor medelhavsstil ingång och ytterdörr, med en enkeldörr och mörk trädörr
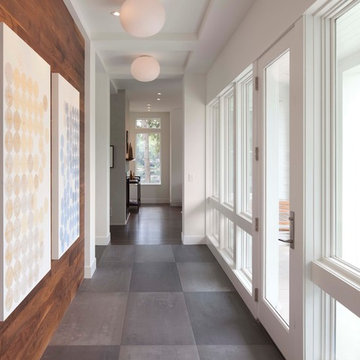
Photos by Steve Henke
Exempel på en modern hall, med glasdörr och grått golv
Exempel på en modern hall, med glasdörr och grått golv
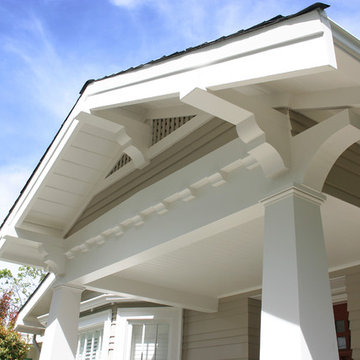
A welcoming entry porch for a craftsman style residence.
Idéer för att renovera en amerikansk entré
Idéer för att renovera en amerikansk entré

Color and functionality makes this added mudroom special. Photography by Pete Weigley
Bild på ett funkis kapprum, med orange väggar, en enkeldörr, en vit dörr och grått golv
Bild på ett funkis kapprum, med orange väggar, en enkeldörr, en vit dörr och grått golv
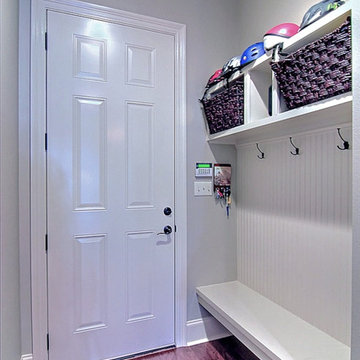
Inredning av ett klassiskt litet kapprum, med grå väggar och mellanmörkt trägolv
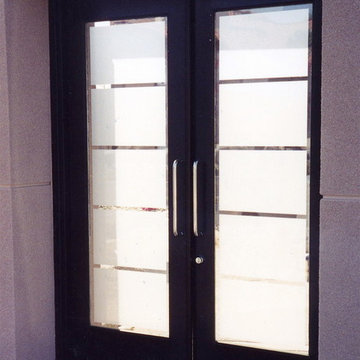
Glass Front Entry Doors that Make a Statement! Your front entry door is your home's initial focal point and glass front doors by Sans Soucie with frosted, etched glass designs create a unique, custom effect while providing privacy AND light thru exquisite, quality designs! Available any size, all glass front doors are custom made to order and ship worldwide at reasonable prices. Exterior entry door glass will be tempered, dual pane (an equally efficient single 1/2" thick pane is used in our fiberglass doors). Selling both the glass inserts for front doors as well as entry doors with glass, Sans Soucie art glass doors are available in 8 woods and Plastpro fiberglass in both smooth surface or a grain texture, as a slab door or prehung in the jamb - any size. From simple frosted glass effects to our more extravagant 3D sculpture carved, painted and stained glass .. and everything in between, Sans Soucie designs are sandblasted different ways creating not only different effects, but different price levels. The "same design, done different" - with no limit to design, there's something for every decor, any style. The privacy you need is created without sacrificing sunlight! Price will vary by design complexity and type of effect: Specialty Glass and Frosted Glass. Inside our fun, easy to use online Glass and Entry Door Designer, you'll get instant pricing on everything as YOU customize your door and glass! When you're all finished designing, you can place your order online! We're here to answer any questions you have so please call (877) 331-339 to speak to a knowledgeable representative! Doors ship worldwide at reasonable prices from Palm Desert, California with delivery time ranges between 3-8 weeks depending on door material and glass effect selected. (Doug Fir or Fiberglass in Frosted Effects allow 3 weeks, Specialty Woods and Glass [2D, 3D, Leaded] will require approx. 8 weeks).

Upstate Door makes hand-crafted custom, semi-custom and standard interior and exterior doors from a full array of wood species and MDF materials.
Custom white painted single 20 lite over 12 panel door with 22 lite sidelites
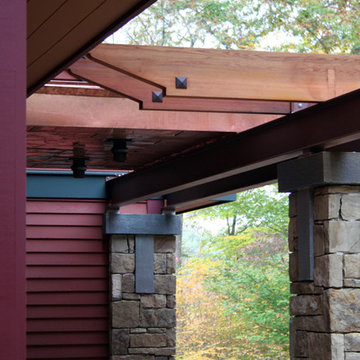
Detail of the pillars and beams which cover the front entrance.
Idéer för att renovera en funkis entré
Idéer för att renovera en funkis entré
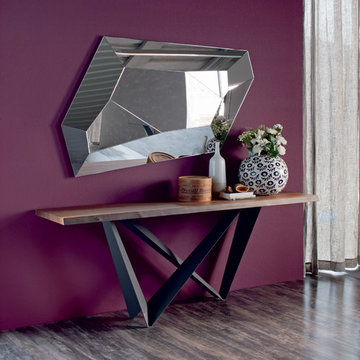
Westin Console makes possible to create useful solutions that are also striking and original. Manufactured in Italy by Cattelan, Westin Console offers great flexibility with its sizes and finishes. Westin’s base is available in white, graphite lacquered steel or a mix of these two colors while its top is available in 12 mm thick clear glass, extra clear glass, as well as in Canaletto walnut, burned oak or natural oak wood with irregular edges. Glass top Westin Console is available in four sizes while the wooden top Westin Console is available in three sizes. Wall anchorage is required at the time of installation.
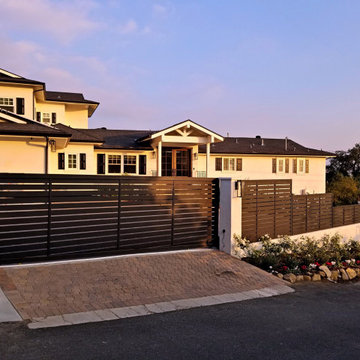
Beautiful San Gabriel Valley California home is brought more security and beauty with our full-protection, low-maintenance gates and fencing.
Exempel på en stor 60 tals entré
Exempel på en stor 60 tals entré
761 foton på violett entré
1
