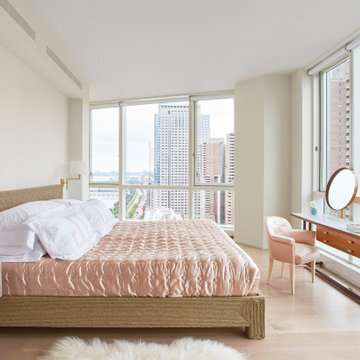111 foton på violett sovrum, med ljust trägolv
Sortera efter:
Budget
Sortera efter:Populärt i dag
41 - 60 av 111 foton
Artikel 1 av 3
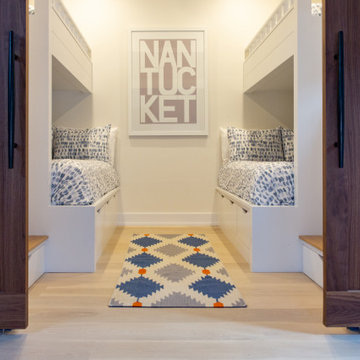
Kids Bunk Room
Inredning av ett maritimt litet sovrum, med vita väggar, ljust trägolv och beiget golv
Inredning av ett maritimt litet sovrum, med vita väggar, ljust trägolv och beiget golv
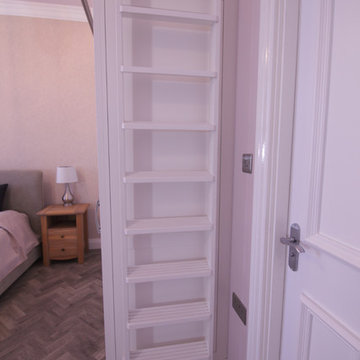
This large ground floor bedroom has only one easterly facing window, so after lunchtime it lacks natural daylight and feels dark. A complete overhall was required, and the client gave the designer free rein, with a brief that it should be restful and pretty, yet chic without being overtly bling. The colours of a subtle blush pink for the walls and grey flooring were agreed upon and it was noted that for now the existing sofa and bed would be retained.
A new herringbone Karndene floor with statement design edge had been installed in the hallway by Global Flooring Studio so this was continued unto the room to add to the flow of the home. A bespoke set of wardrobes was commissioned from Simply Bespoke Interiors with the internal surfaces matching the flooring for a touch of class. These were given the signature height of a Corbridge Interior Design set of wardrobes, to maximise on storage and impact, with the usual LED lighting installed behind the cornice edge to cast a glow across the ceiling.
White shutters from Shuttercraft Newcastle (with complete blackout mechanisms) were incorporated give privacy, as well as a peaceful feel to the room when next to the blush paint and Muraspec wallpaper. New full length Florence radiators were selected for their traditional style with modern lines, plus their height in the room was befitting a very high ceiling, both visually next to the shutters and for the BTU output.
Ceiling roses, rings and coving were put up, with the ceiling being given our favoured design treatment of continuing the paint onto the surface while picking out the plasterwork in white. The pieces de resistence are the dimmable crystal chandeliers, from Cotterell & Co: They are big, modern and not overly bling, but ooze both style and class immeasurably, as the outwardly growing U shaped crystals spiral in sleek lines to create sculpted works of art which also scatter light in a striated manner over the ceiling.
Pink and Grey soft furnishings finish the setting, together with some floating shelves painted in the same colour as the walls, so focus is drawn to the owner's possessions. Some chosen artwork is as yet to be incorporated.
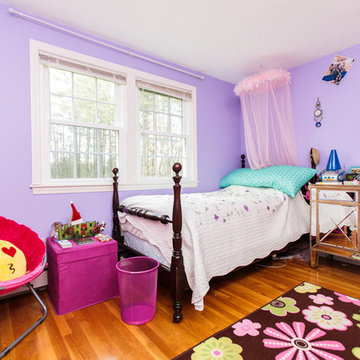
http://51ramblingroad.com
In this coveted neighborhood just minutes from Loring Elementary, enjoy the best of every season in this welcoming four bedroom Colonial presiding over a spectacular 1.04 level acre lot. The newly renovated light and bright family room with fireplace overlooks a spectacular yard that is perfect for get-togethers and play. Hardwood floors, a warm and inviting eat-in kitchen, freshly painted expansive living room and dining room complete the first floor. The second story features four bedrooms including an impressive master suite. The lower level finished playroom with built-ins and storage boasts plenty of space for entertainment. Newer windows, furnace, roof, and just completed exterior paint are just a few of the upgrades. A picture perfect neighborhood setting with easy access to all that Sudbury has to offer....top notch schools, bustling recreation, shopping nearby and easy access to commuter routes make this a perfect place to call home. Photo by: Eric Barry
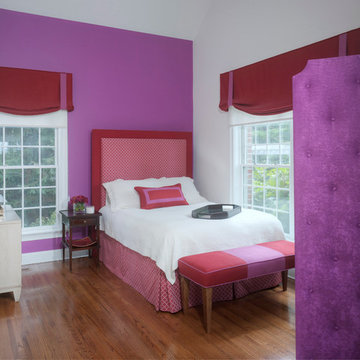
A requested color palette of vibrant red and raspberry pink was complemented with cool whites and cream. Striking pattern in the lush window treatments sets the stage. The improved furniture layout maximizes all available space and now supports the requested eating area, writing desk, TV watching/lounging location and a small sleeping alcove. Rugs are intentionally omitted to adhere to the safety principals of Design for Aging in Place. The striking custom fascia cabinet packs a storage punch with concealed mini-fridge, microwave, food pantry and pull out shelf for the printer. To support this fashionista’s need to expand her wardrobe storage, classic white custom cabinetry provides hanging storage, full length mirrors, decorative columns that open to store costume jewelry and ample shoe storage drawers.
Photography by David Van Scott
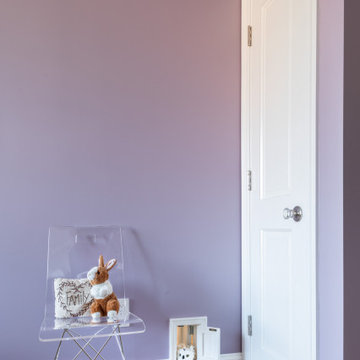
Door: Trustile
Miniature door: custom
Wall color: Benjamin Moore "Inspired" AF-595
Floors: natural oak
Klassisk inredning av ett litet sovrum, med lila väggar och ljust trägolv
Klassisk inredning av ett litet sovrum, med lila väggar och ljust trägolv
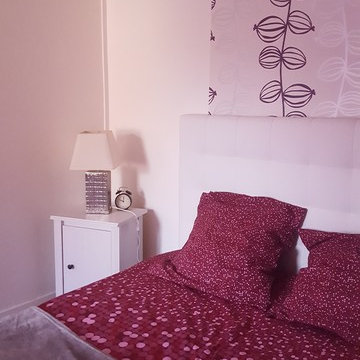
Foto på ett mellanstort shabby chic-inspirerat gästrum, med vita väggar, ljust trägolv och brunt golv
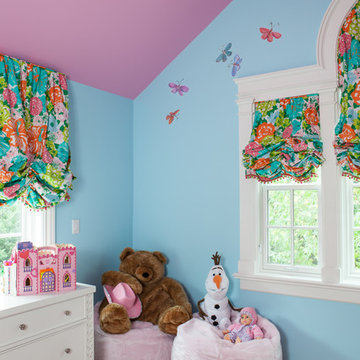
Whimsical, Lilly Pulitzer custom drapes adorn the white trimmed windows in this little girl's room. - Photo by Jeff Mateer
Bild på ett vintage sovrum, med blå väggar, ljust trägolv och brunt golv
Bild på ett vintage sovrum, med blå väggar, ljust trägolv och brunt golv
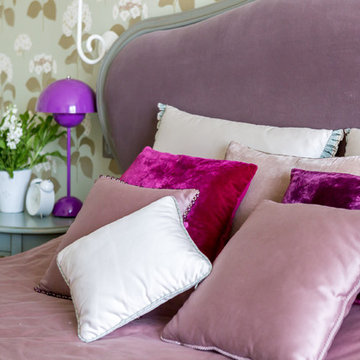
Ольга Шангина
Inspiration för ett mellanstort vintage huvudsovrum, med flerfärgade väggar och ljust trägolv
Inspiration för ett mellanstort vintage huvudsovrum, med flerfärgade väggar och ljust trägolv
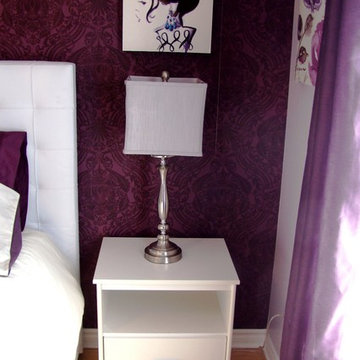
The clients wanted a bedroom make-over for their teenage girl starting high school. We purchased a queen-sized bed with plenty of hide-away storage for seasonal clothing and extra bedding. We designed the feature wall with this gorgeous purple damask wallpaper. We assisted the client in all material selections, finishes, colours and the bedroom design. We added personality with purple accents and just enough bling to make this teenage girl’s bedroom sweet and stylish.
Materials used:
Sherwin Williams paint, Purple Damask wallpaper, modern chrome and crystal chandelier, chrome bedside lamps, floral bedding, silver table, artificial flower arrangements, trade recruitment, white lacquer night-stand tables, white tufted headboard, Queen bed with storage.
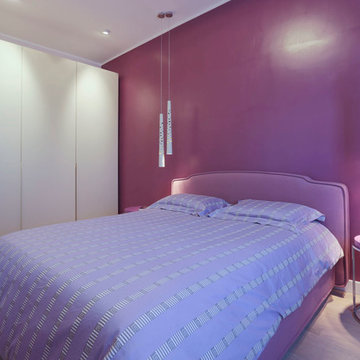
fotografo Lorenzo Poli
Bild på ett stort funkis huvudsovrum, med rosa väggar och ljust trägolv
Bild på ett stort funkis huvudsovrum, med rosa väggar och ljust trägolv
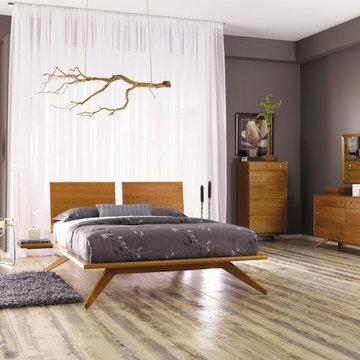
With its deeply splayed legs producing dramatic cantilevers, the Astrid Bedroom is an engineering feat that defies expectations and inspires a sense of possibility.
A true platform bed, Astrid may be ordered without or with 1 or 2 headboard panels. Recommended mattress thickness is 8 in. to 12 in. The Astrid Bedroom is crafted in solid cherry hardwood and Made to Order in several finishes. The Astrid Bedroom is also crafted in a combination of solid walnut and dark chocolate maple or solid maple with several finish options. The finish is GREENGUARD Certified for low chemical emissions.
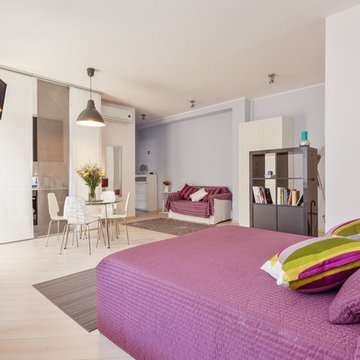
Francesco todaro
Foto på ett mellanstort funkis sovrum, med lila väggar, ljust trägolv och beiget golv
Foto på ett mellanstort funkis sovrum, med lila väggar, ljust trägolv och beiget golv
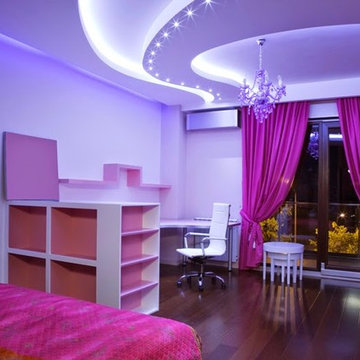
Purple is an excellent color for a lady bedroom
Exempel på ett mellanstort modernt huvudsovrum, med grå väggar och ljust trägolv
Exempel på ett mellanstort modernt huvudsovrum, med grå väggar och ljust trägolv
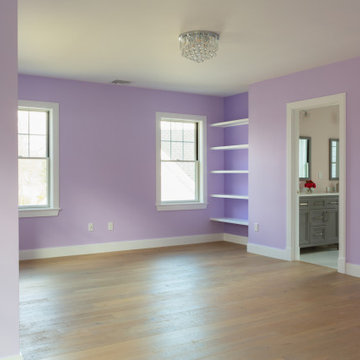
Needham Spec House. Girl's bedroom with floating shelves. Trim color Benjamin Moore Chantilly Lace. Shaws flooring Empire Oak in Vanderbilt finish selected by BUYER. Wall color and lights provided by BUYER. Photography by Sheryl Kalis. Construction by Veatch Property Development.
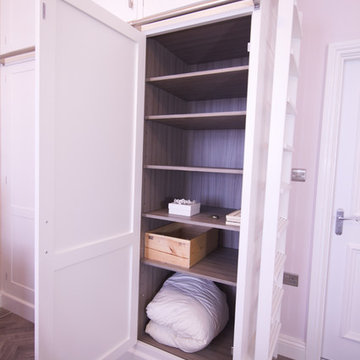
This large ground floor bedroom has only one easterly facing window, so after lunchtime it lacks natural daylight and feels dark. A complete overhall was required, and the client gave the designer free rein, with a brief that it should be restful and pretty, yet chic without being overtly bling. The colours of a subtle blush pink for the walls and grey flooring were agreed upon and it was noted that for now the existing sofa and bed would be retained.
A new herringbone Karndene floor with statement design edge had been installed in the hallway by Global Flooring Studio so this was continued unto the room to add to the flow of the home. A bespoke set of wardrobes was commissioned from Simply Bespoke Interiors with the internal surfaces matching the flooring for a touch of class. These were given the signature height of a Corbridge Interior Design set of wardrobes, to maximise on storage and impact, with the usual LED lighting installed behind the cornice edge to cast a glow across the ceiling.
White shutters from Shuttercraft Newcastle (with complete blackout mechanisms) were incorporated give privacy, as well as a peaceful feel to the room when next to the blush paint and Muraspec wallpaper. New full length Florence radiators were selected for their traditional style with modern lines, plus their height in the room was befitting a very high ceiling, both visually next to the shutters and for the BTU output.
Ceiling roses, rings and coving were put up, with the ceiling being given our favoured design treatment of continuing the paint onto the surface while picking out the plasterwork in white. The pieces de resistence are the dimmable crystal chandeliers, from Cotterell & Co: They are big, modern and not overly bling, but ooze both style and class immeasurably, as the outwardly growing U shaped crystals spiral in sleek lines to create sculpted works of art which also scatter light in a striated manner over the ceiling.
Pink and Grey soft furnishings finish the setting, together with some floating shelves painted in the same colour as the walls, so focus is drawn to the owner's possessions. Some chosen artwork is as yet to be incorporated.
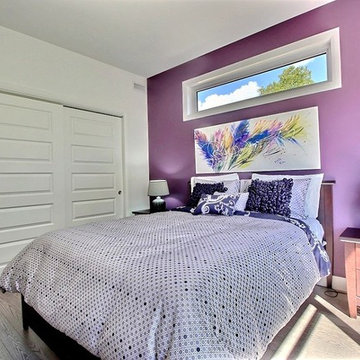
Bedroom - Home by Construction McKinley
Chambre a coucher- Maison par Construction McKinley
Inspiration för ett mellanstort funkis gästrum, med lila väggar, ljust trägolv och brunt golv
Inspiration för ett mellanstort funkis gästrum, med lila väggar, ljust trägolv och brunt golv
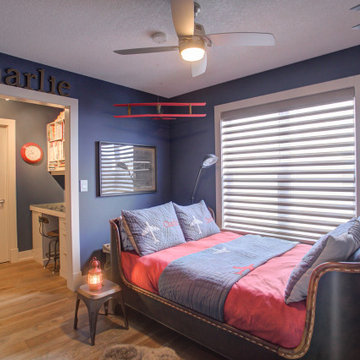
This home was a total renovation overhaul! I started working with this wonderful family a couple of years ago on the exterior and it grew from there! Exterior, full main floor, full upper floor and bonus room all renovated by the time we were done. The addition of wood beams, hardwood flooring and brick bring depth and warmth to the house. We added a lot of different lighting throughout the house. Lighting for art, accent and task lighting - there is no shortage now. Herringbone and diagonal tile bring character along with varied finishes throughout the house. We played with different light fixtures, metals and textures and we believe the result is truly amazing! Basement next?
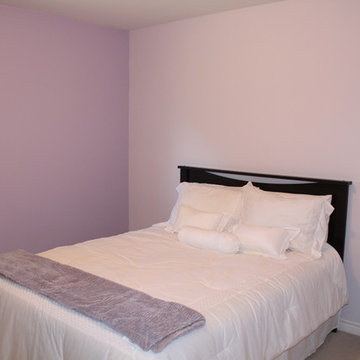
Home built by Darling Construction. Bedroom # 3
Inspiration för ett sovrum, med lila väggar och ljust trägolv
Inspiration för ett sovrum, med lila väggar och ljust trägolv
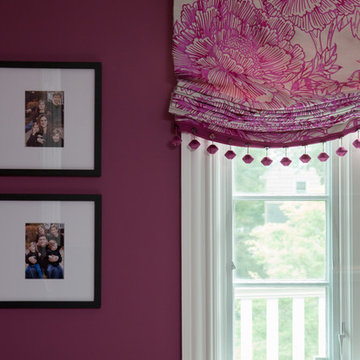
The necklace-like trim on the fuschia Roman shades proves that details make all the difference in a design. - Photo by Jeff Mateer
Klassisk inredning av ett huvudsovrum, med ljust trägolv och brunt golv
Klassisk inredning av ett huvudsovrum, med ljust trägolv och brunt golv
111 foton på violett sovrum, med ljust trägolv
3
