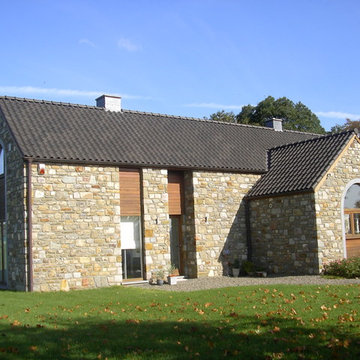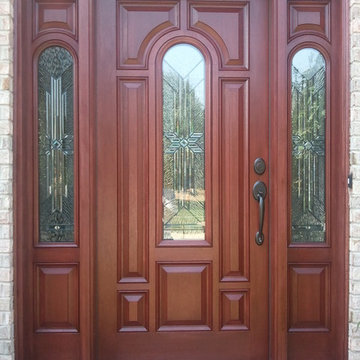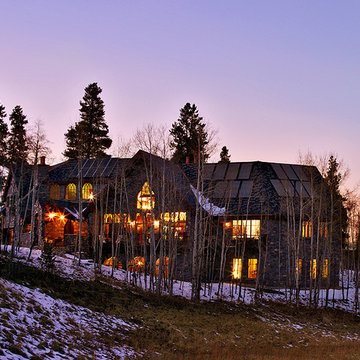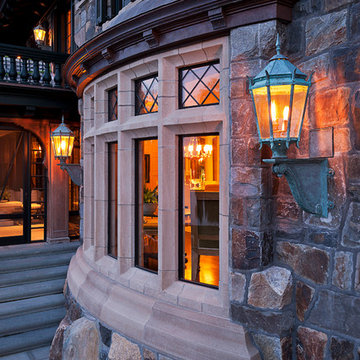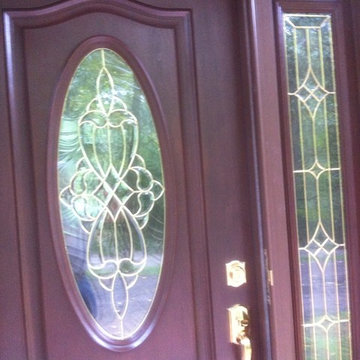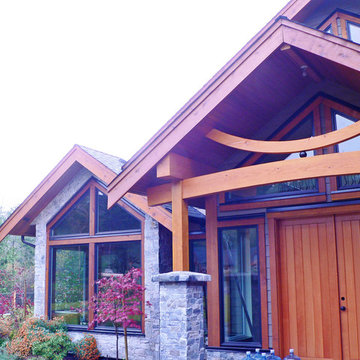170 foton på violett stenhus
Sortera efter:
Budget
Sortera efter:Populärt i dag
121 - 140 av 170 foton
Artikel 1 av 3
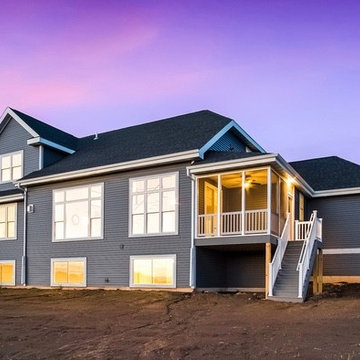
Idéer för att renovera ett mycket stort funkis blått hus, med två våningar, sadeltak och tak i metall
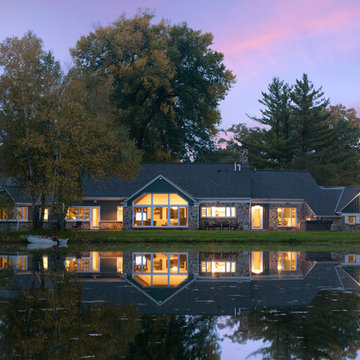
Stone exterior veneer with dark green painted board and batten siding & lap siding offset by weathered wood asphalt shingles. Bedroom addition and whole house remodel of a home built in the 1950s sitting on a private lake. (Ryan Hainey)
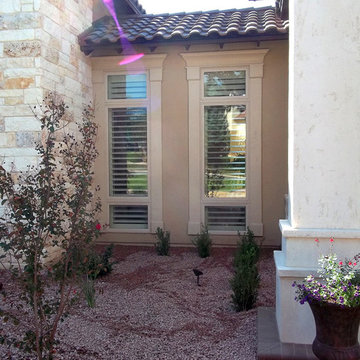
As seen from the outside, white custom plantation shutters in a hallway in San Antonio area home. by Mary Hudson
Exempel på ett medelhavsstil brunt hus, med allt i ett plan, valmat tak och tak med takplattor
Exempel på ett medelhavsstil brunt hus, med allt i ett plan, valmat tak och tak med takplattor
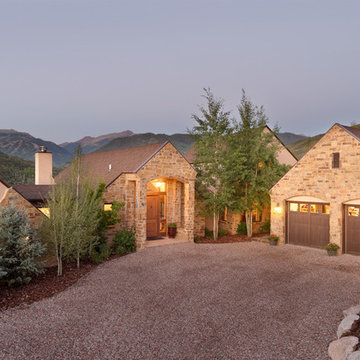
The stone veneer starts to break down to give the impression that the home was built on an existing stone foundation.
Mountain Home Photography
Klassisk inredning av ett stenhus, med två våningar
Klassisk inredning av ett stenhus, med två våningar
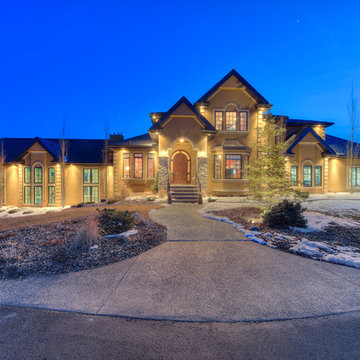
This impressive, nearly 10,000 sq ft estate home in Sterling Springs is nestled on 1.98 acres with private putting green, games room, sports bar, wine cellar, huge 2-tiered theatre, main floor projection screen, gym, spa with steam room, tennis court, 5 bdrms & 7 baths as just some of the countless comforts here. Sophisticated, touch-pad Creston technology customizes lights, music & heat settings to your own individual preference. The English country inspired gourmet chef's kitchen features cherry & oak cabinetry and commercial grade appliances. Indoor salt-water pool, complete with custom rock wall, 2-storey waterfall & swim through access to a grotto with private hot tub is another phenomenal feature of this magnificent property. Elegant master bedroom retreat offers a sitting area with panoramic mountain views, double-sided fireplace, lavish ensuite spa bath, and his & hers walk-in dressing rooms. This home is the epitome of luxury executive residence.
5,566 Sq Feet Above Ground
5 Bedrooms, 7 Bath
2 Storey, Built in 2006
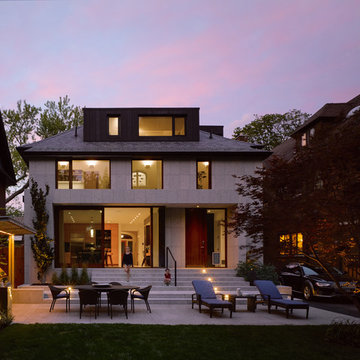
Architect: Paul Raff Studio
Photo: Ben Rahn, A-Frame
Exempel på ett mellanstort klassiskt grått stenhus, med tre eller fler plan och valmat tak
Exempel på ett mellanstort klassiskt grått stenhus, med tre eller fler plan och valmat tak
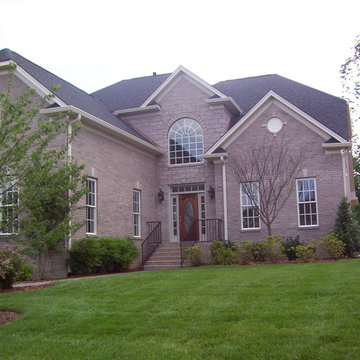
Inspiration för stora amerikanska grå hus, med två våningar, sadeltak och tak i shingel
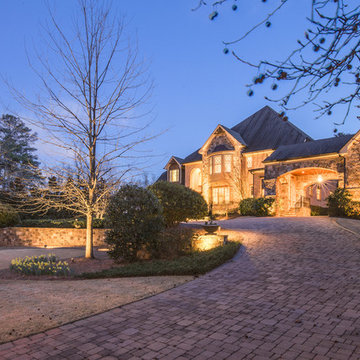
Atlanta Country Club area of Marietta, GA
Inspiration för ett mycket stort vintage brunt hus, med tre eller fler plan, valmat tak och tak i shingel
Inspiration för ett mycket stort vintage brunt hus, med tre eller fler plan, valmat tak och tak i shingel
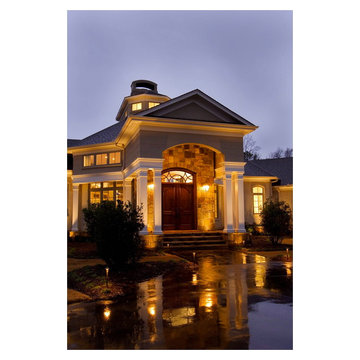
Mark Hoyle
2008 SC HBA Pinnacle Award Winner. home features a main and lower level symmetrical plan featuring outdoor living area with desires of capturing lake views. Upon entering this 6800 square foot residence a wall of glass shelves displaying pottery and sculpture greets guests as it visually separates the foyer from the dining room. Beyond you will notice the dual sided stone fireplace that extends 22 feet to the ceiling. It is intended to be the centerpiece to the home’s symmetrical form as it draws your eye to the clerestory windows that allow natural light to flood the grand living and dining space. The home also features a large screened porch that extends across the lakeside of the home. This porch is utilized for entertaining as well as acting as exterior connector for the interior spaces. The lower level, although spacious, creates a cozy atmosphere with stacked stone archways, stained concrete flooring, and a sunken media room. The views of the lake are captured from almost every room in the home with its unique form and layout.
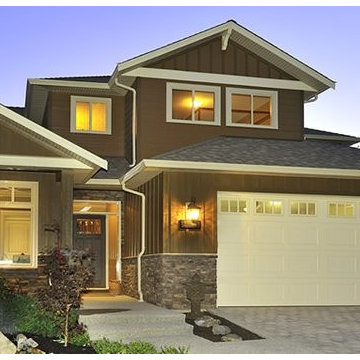
custom built three car garage
Idéer för att renovera ett grått stenhus, med sadeltak
Idéer för att renovera ett grått stenhus, med sadeltak
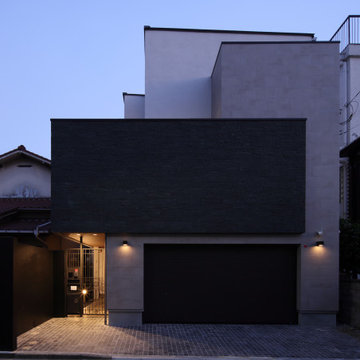
Idéer för att renovera ett funkis flerfärgat hus, med tre eller fler plan, pulpettak och tak i metall
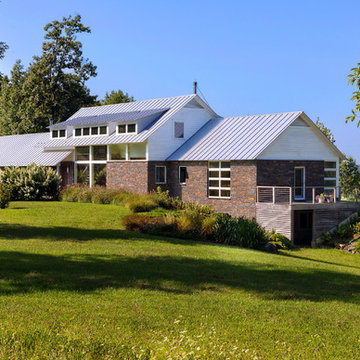
A new home, designed to incorporate modern openness with vernacular local materials. Stretched out horizontally to reflect the long stretch of the Hudson River below, the house sits comfortably in the landscape from the up hill approach. The shed roofs, metal roofs, stone facade alre all local historical materials. the expanses of glass windows and doors creates the modern feel.
Aaron Thompson photographer
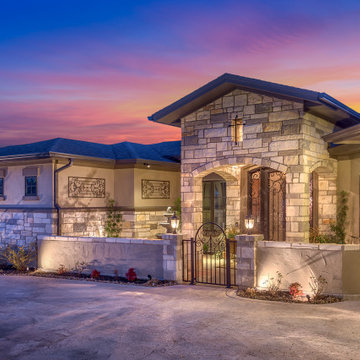
Courtyard
Exempel på ett klassiskt beige hus, med allt i ett plan, sadeltak och tak i shingel
Exempel på ett klassiskt beige hus, med allt i ett plan, sadeltak och tak i shingel
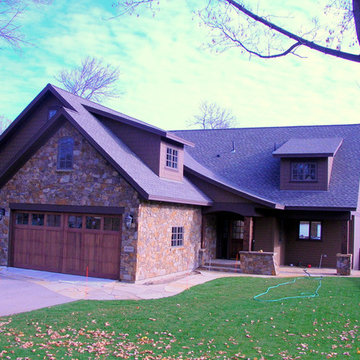
Inspiration för ett stort vintage beige stenhus, med två våningar
170 foton på violett stenhus
7
