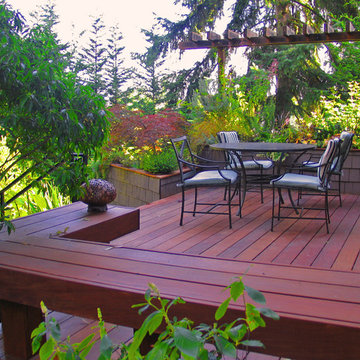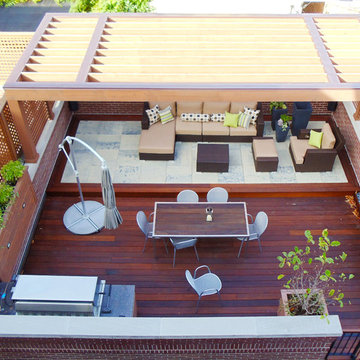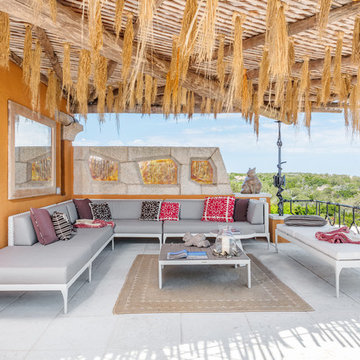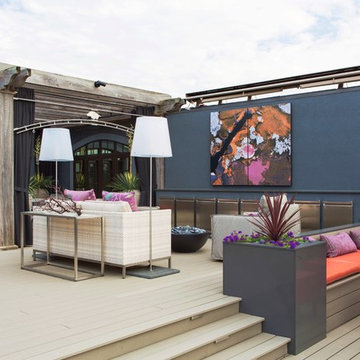88 foton på violett terrass
Sortera efter:
Budget
Sortera efter:Populärt i dag
1 - 20 av 88 foton
Artikel 1 av 3

This Boerum Hill, Brooklyn backyard features an ipe deck, knotty cedar fencing, artificial turf, a cedar pergola with corrugated metal roof, stepping stones, and loose Mexican beach stones. The contemporary outdoor furniture is from Restoration Hardware. Plantings are a lush mix of grasses, cherry trees, bamboo, roses, trumpet vines, variegated irises, hydrangeas, and sky pencil hollies.

This view of this Chicago rooftop deck from the guest bedroom. The cedar pergola is lit up at night underneath. On top of the pergola is live roof material which provide shade and beauty from above. The walls are sleek and contemporary using two three materials. Cedar, steel, and frosted acrylic panels. The modern rooftop is on a garage in wicker park. The decking on the rooftop is composite and built over a frame. Roof has irrigation system to water all plants.
Bradley Foto, Chris Bradley

Modern mahogany deck. On the rooftop, a perimeter trellis frames the sky and distant view, neatly defining an open living space while maintaining intimacy.
Photo by: Nat Rea Photography

Ema Peter Photography http://www.emapeter.com/
Constructed by Best Builders. http://www.houzz.com/pro/bestbuildersca/ www.bestbuilders.ca
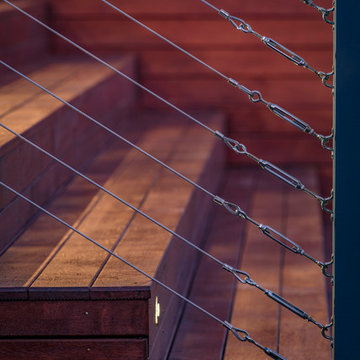
This project features a merbau deck, stairs & handrail with stainless steel wire infill. The pergola has been pitched off the external frame of the house using a Colorbond roof. The ceiling has been sheeted in Aquacheck gyprock with LED downlights.

Lower Deck with built-in sand box
Photography by Ross Van Pelt
Inredning av en modern terrass
Inredning av en modern terrass

Harold Leidner Landscape Architects
Foto på en stor funkis terrass, med en pergola
Foto på en stor funkis terrass, med en pergola
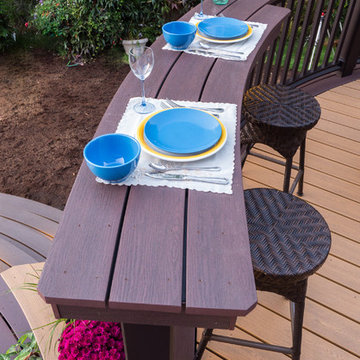
Idéer för en mellanstor modern terrass på baksidan av huset, med utekrukor och en pergola

Exempel på en mellanstor modern takterrass, med en öppen spis och takförlängning

www.Bryanapito.com
Exempel på en liten modern takterrass, med utekök och en pergola
Exempel på en liten modern takterrass, med utekök och en pergola

This unique city-home is designed with a center entry, flanked by formal living and dining rooms on either side. An expansive gourmet kitchen / great room spans the rear of the main floor, opening onto a terraced outdoor space comprised of more than 700SF.
The home also boasts an open, four-story staircase flooded with natural, southern light, as well as a lower level family room, four bedrooms (including two en-suite) on the second floor, and an additional two bedrooms and study on the third floor. A spacious, 500SF roof deck is accessible from the top of the staircase, providing additional outdoor space for play and entertainment.
Due to the location and shape of the site, there is a 2-car, heated garage under the house, providing direct entry from the garage into the lower level mudroom. Two additional off-street parking spots are also provided in the covered driveway leading to the garage.
Designed with family living in mind, the home has also been designed for entertaining and to embrace life's creature comforts. Pre-wired with HD Video, Audio and comprehensive low-voltage services, the home is able to accommodate and distribute any low voltage services requested by the homeowner.
This home was pre-sold during construction.
Steve Hall, Hedrich Blessing
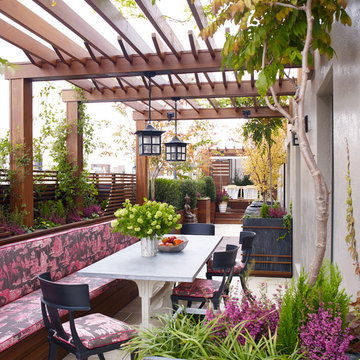
Photo: William Waldron
Idéer för att renovera en funkis takterrass, med en pergola
Idéer för att renovera en funkis takterrass, med en pergola

Photo: Laura Garner Design & Realty © 2016 Houzz
Idéer för mellanstora vintage takterrasser, med en pergola
Idéer för mellanstora vintage takterrasser, med en pergola
88 foton på violett terrass
1


