27 foton på violett toalett
Sortera efter:
Budget
Sortera efter:Populärt i dag
21 - 27 av 27 foton
Artikel 1 av 3
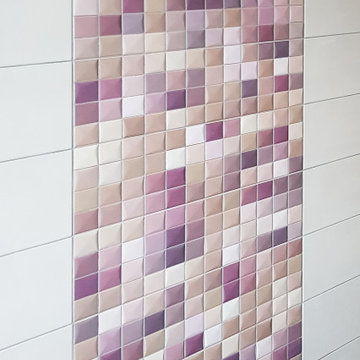
Idéer för mellanstora funkis lila toaletter, med släta luckor, beige skåp, en toalettstol med separat cisternkåpa, flerfärgad kakel, keramikplattor, beige väggar, klinkergolv i porslin, ett nedsänkt handfat, bänkskiva i glas och beiget golv
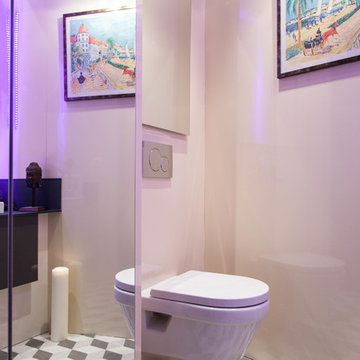
Un espace attenant à la salle d'eau a été réorganisé pour les toilettes avec vasque et armoire de toilette, Placard technique dissimulé, pour recevoir le chauffe-eau. Cabinet de toilette esthétique et fonctionnel.. Crédit photo Ajda Kara
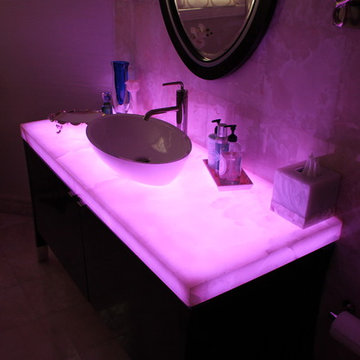
Exempel på ett mellanstort modernt toalett, med möbel-liknande, skåp i mörkt trä, en toalettstol med hel cisternkåpa, beige kakel, keramikplattor, beige väggar, klinkergolv i keramik och ett fristående handfat
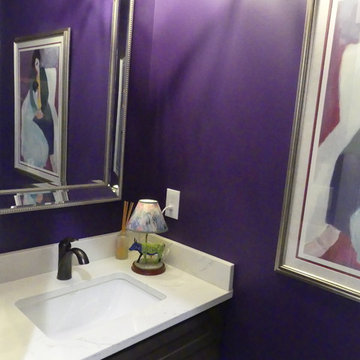
Idéer för ett mellanstort amerikanskt vit toalett, med luckor med infälld panel, skåp i mörkt trä, en toalettstol med separat cisternkåpa, beige kakel, keramikplattor, beige väggar, mellanmörkt trägolv, ett undermonterad handfat, bänkskiva i kvarts och brunt golv
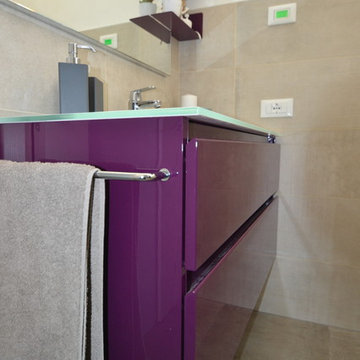
Inredning av ett modernt litet vit vitt toalett, med släta luckor, lila skåp, en toalettstol med separat cisternkåpa, grå kakel, keramikplattor, vita väggar, klinkergolv i porslin, ett integrerad handfat, bänkskiva i glas och grått golv
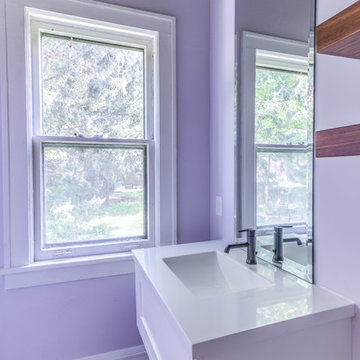
No strangers to remodeling, the new owners of this St. Paul tudor knew they could update this decrepit 1920 duplex into a single-family forever home.
A list of desired amenities was a catalyst for turning a bedroom into a large mudroom, an open kitchen space where their large family can gather, an additional exterior door for direct access to a patio, two home offices, an additional laundry room central to bedrooms, and a large master bathroom. To best understand the complexity of the floor plan changes, see the construction documents.
As for the aesthetic, this was inspired by a deep appreciation for the durability, colors, textures and simplicity of Norwegian design. The home’s light paint colors set a positive tone. An abundance of tile creates character. New lighting reflecting the home’s original design is mixed with simplistic modern lighting. To pay homage to the original character several light fixtures were reused, wallpaper was repurposed at a ceiling, the chimney was exposed, and a new coffered ceiling was created.
Overall, this eclectic design style was carefully thought out to create a cohesive design throughout the home.
Come see this project in person, September 29 – 30th on the 2018 Castle Home Tour.
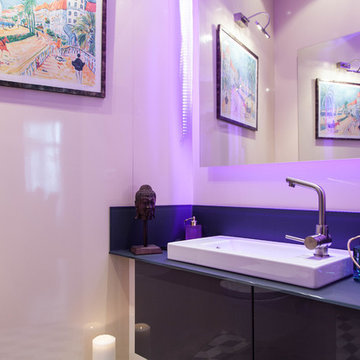
Un espace attenant à la salle d'eau a été réorganisé pour les toilettes avec vasque et armoire de toilette, Placard technique dissimulé, pour recevoir le chauffe-eau.. Cabinet de toilette esthétique et fonctionnel.Crédit photo Ajda Kara
27 foton på violett toalett
2