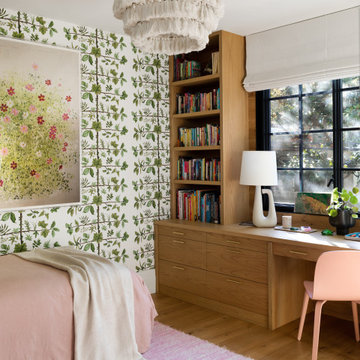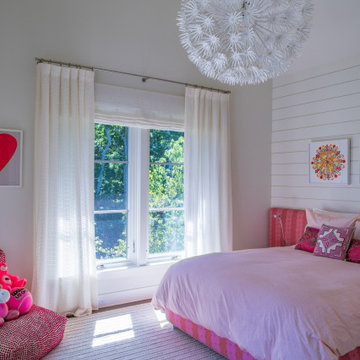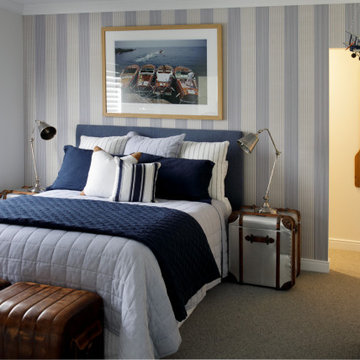2 595 foton på violett, träton barnrum
Sortera efter:
Budget
Sortera efter:Populärt i dag
121 - 140 av 2 595 foton
Artikel 1 av 3

Idéer för ett stort klassiskt flickrum kombinerat med sovrum och för 4-10-åringar, med svarta väggar, ljust trägolv och beiget golv

A little girls room with a pale pink ceiling and pale gray wainscoat
This fast pace second level addition in Lakeview has received a lot of attention in this quite neighborhood by neighbors and house visitors. Ana Borden designed the second level addition on this previous one story residence and drew from her experience completing complicated multi-million dollar institutional projects. The overall project, including designing the second level addition included tieing into the existing conditions in order to preserve the remaining exterior lot for a new pool. The Architect constructed a three dimensional model in Revit to convey to the Clients the design intent while adhering to all required building codes. The challenge also included providing roof slopes within the allowable existing chimney distances, stair clearances, desired room sizes and working with the structural engineer to design connections and structural member sizes to fit the constraints listed above. Also, extensive coordination was required for the second addition, including supports designed by the structural engineer in conjunction with the existing pre and post tensioned slab. The Architect’s intent was also to create a seamless addition that appears to have been part of the existing residence while not impacting the remaining lot. Overall, the final construction fulfilled the Client’s goals of adding a bedroom and bathroom as well as additional storage space within their time frame and, of course, budget.
Smart Media
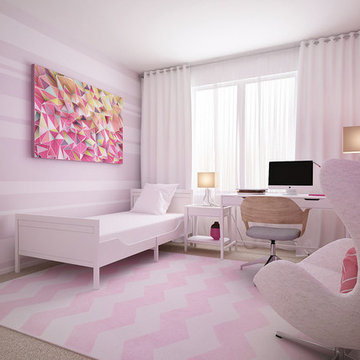
Create the Home of Your Dreams in three steps and in just about a week. Just choose a design for every room and we will adjust it to your floorpan, as well as provide you with the shopping list and installation details. Then you can DIY or with our help. Easy, convenient, prompt & amazing! And with financing available, it is as low as $40 per month / per room with zero down!
Welcome to your new home! We hope this will begin a great chapter in your life and this place will become a true foundation for it.
However, now that you have these empty rooms with white walls, what’s next? Will you rent used furniture or spend weeks in furniture stores buying random pieces? Are you going to paint walls and, if so, in which colors? What about rugs, mirrors, curtains or cushions? How much will it cost? How long will it take? And most importantly, will you be happy at the end?
We believe we have a unique design service that is perfect for you – fast, affordable, and beautiful.
All you need is to choose a design for every room (over 200 designs are already available and we constantly add more), approve the final concept adjusted for your floorplan (exceptionally realistic images) and we will purchase, paint, assemble, mount and stage everything on a turn-key basis under the paradigm of ‘What I See Is What I Get’ within a week or so.
Easy, convenient, prompt and amazing!
And with financing available, a wonderful room (a living room / dining room, a bedroom, a kid's bedroom), fully designed and furnished, can cost as low as $40 per month with no down payment!
For more details please visit www.beauty-on-a-budget.com
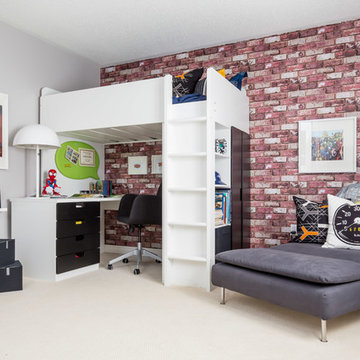
whitewash&co
Inspiration för moderna pojkrum kombinerat med sovrum och för 4-10-åringar, med grå väggar och heltäckningsmatta
Inspiration för moderna pojkrum kombinerat med sovrum och för 4-10-åringar, med grå väggar och heltäckningsmatta
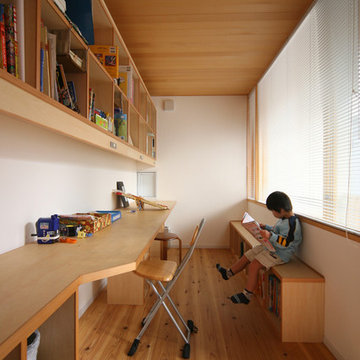
study room
スタディールーム
photo by:new house
Minimalistisk inredning av ett litet könsneutralt tonårsrum kombinerat med skrivbord, med vita väggar och ljust trägolv
Minimalistisk inredning av ett litet könsneutralt tonårsrum kombinerat med skrivbord, med vita väggar och ljust trägolv
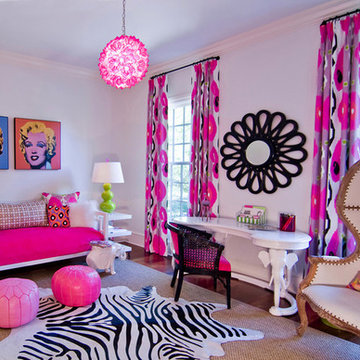
Foto på ett eklektiskt flickrum kombinerat med skrivbord och för 4-10-åringar, med vita väggar och mörkt trägolv
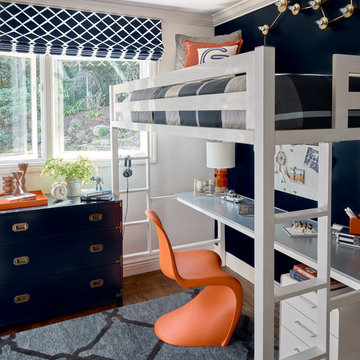
Foto på ett vintage pojkrum för 4-10-åringar, med svarta väggar och mörkt trägolv
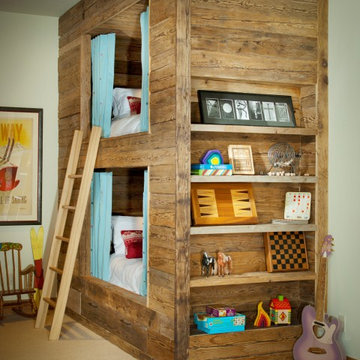
Photos by Ric Stovall - Stovall Stills
Bild på ett rustikt könsneutralt barnrum kombinerat med sovrum, med heltäckningsmatta
Bild på ett rustikt könsneutralt barnrum kombinerat med sovrum, med heltäckningsmatta
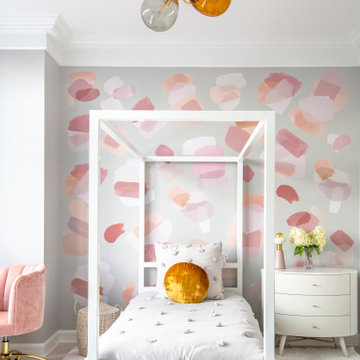
Idéer för ett modernt flickrum kombinerat med sovrum, med flerfärgade väggar, ljust trägolv och beiget golv
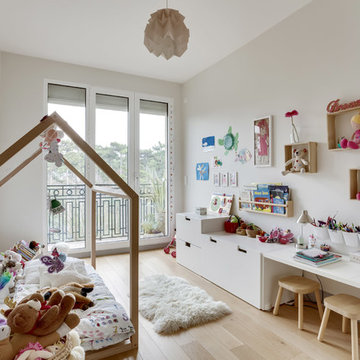
Photographe Marine Pinard
Inredning av ett skandinaviskt flickrum kombinerat med sovrum och för 4-10-åringar, med grå väggar, ljust trägolv och beiget golv
Inredning av ett skandinaviskt flickrum kombinerat med sovrum och för 4-10-åringar, med grå väggar, ljust trägolv och beiget golv
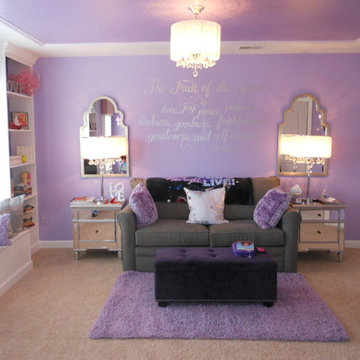
This play area becomes a sophisticated sitting area to entertain friends. The sleeper sofa is ideal for sleep over parties. Silver accents and crystals add bling and sophistication to the overall design. The mirrors behind the lamps double the light value and add depth to the space.
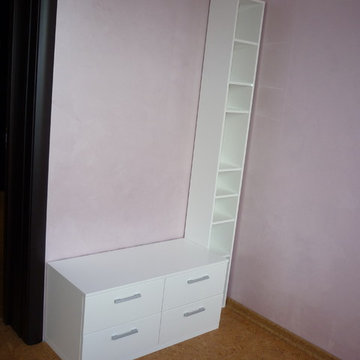
Детская для девочки 5лет. Место для телевизора.Вся мебель из Италии.Бюджетный вариант. Автор www.4linee.ru
Inspiration för ett litet funkis flickrum för 4-10-åringar och kombinerat med skrivbord, med rosa väggar, korkgolv och brunt golv
Inspiration för ett litet funkis flickrum för 4-10-åringar och kombinerat med skrivbord, med rosa väggar, korkgolv och brunt golv
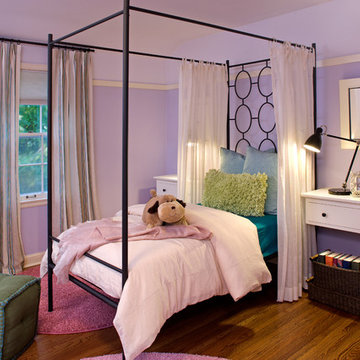
Idéer för ett modernt flickrum kombinerat med sovrum och för 4-10-åringar, med lila väggar och mellanmörkt trägolv
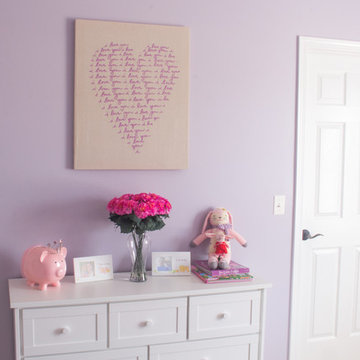
Soft purple and crisp white furniture give a fresh, playful look to this little girl's room. Functional accessories and practical decorations give a sweet touch that grows with the child. Featured in this photo is a Nearly Natural carnation arrangement. Add a pop of color without having to worry about allergies, upkeep and spills with faux florals.
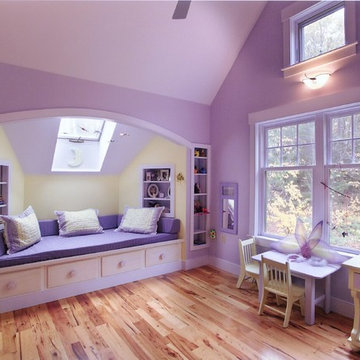
Photo Credits: David Stansbury
Bild på ett vintage flickrum kombinerat med sovrum och för 4-10-åringar, med lila väggar och ljust trägolv
Bild på ett vintage flickrum kombinerat med sovrum och för 4-10-åringar, med lila väggar och ljust trägolv

Susie Fougerousse / Rosenberry Rooms
Inredning av ett klassiskt barnrum kombinerat med sovrum, med blå väggar och heltäckningsmatta
Inredning av ett klassiskt barnrum kombinerat med sovrum, med blå väggar och heltäckningsmatta
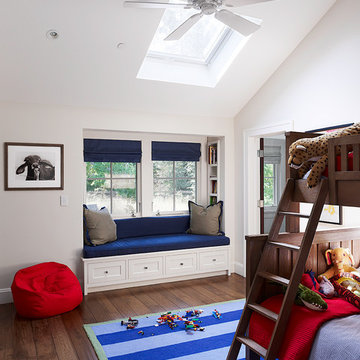
Adrian Gregorutti
Inspiration för ett vintage pojkrum kombinerat med sovrum och för 4-10-åringar, med vita väggar och mörkt trägolv
Inspiration för ett vintage pojkrum kombinerat med sovrum och för 4-10-åringar, med vita väggar och mörkt trägolv
2 595 foton på violett, träton barnrum
7
