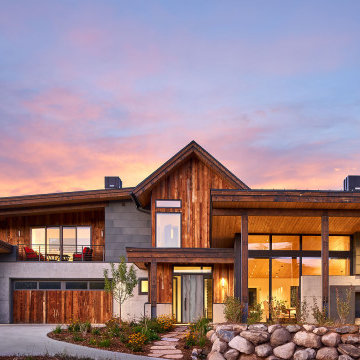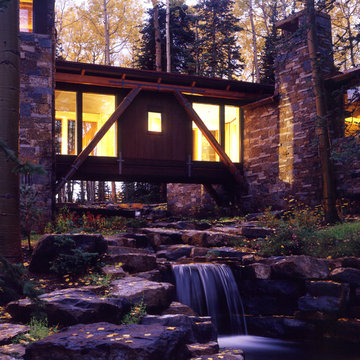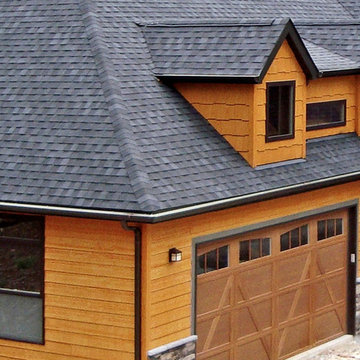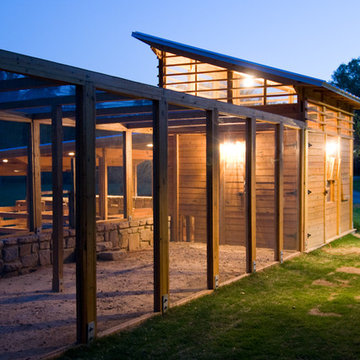9 232 foton på violett, träton hus
Sortera efter:
Budget
Sortera efter:Populärt i dag
1 - 20 av 9 232 foton
Artikel 1 av 3

Modern European exterior pool house
Idéer för mellanstora funkis vita hus, med allt i ett plan
Idéer för mellanstora funkis vita hus, med allt i ett plan

Restored beach house with board and batten siding
Idéer för ett litet maritimt trähus, med allt i ett plan
Idéer för ett litet maritimt trähus, med allt i ett plan

Inredning av ett 60 tals stort flerfärgat hus i flera nivåer, med blandad fasad och platt tak

Inspiration för ett mellanstort amerikanskt grönt trähus, med allt i ett plan och sadeltak
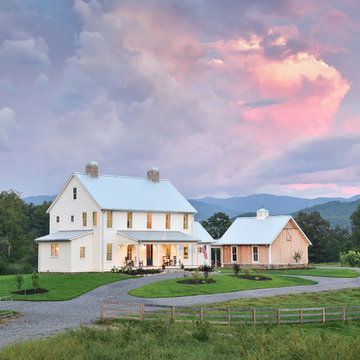
Exempel på ett lantligt vitt hus, med fiberplattor i betong, sadeltak, tak i metall och två våningar
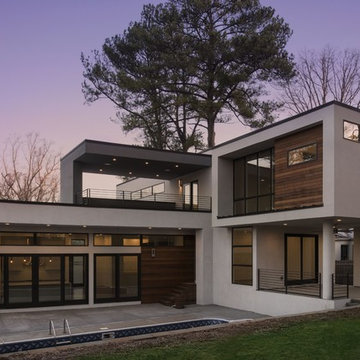
Galina Coada, Architectural Photographer
Inspiration för stora moderna grå stenhus, med två våningar och platt tak
Inspiration för stora moderna grå stenhus, med två våningar och platt tak
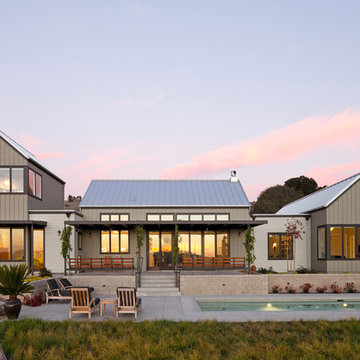
This gorgeous Arroyo Grande Modern Farmhouse features San Tropez from DuChâteau's Vernal Collection.
Architect: Gast Architects | Photo credit: Elliott Johnson
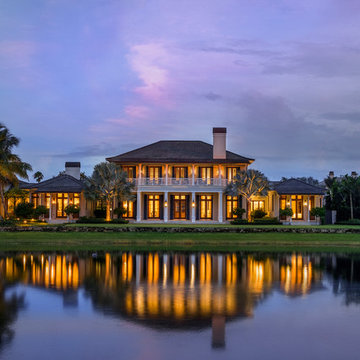
Jerry Rabinowitz
Idéer för ett mycket stort exotiskt beige hus, med två våningar och stuckatur
Idéer för ett mycket stort exotiskt beige hus, med två våningar och stuckatur

Ramona d'Viola - ilumus photography & marketing
Blue Dog Renovation & Construction
Workshop 30 Architects
Foto på ett litet amerikanskt blått trähus, med allt i ett plan
Foto på ett litet amerikanskt blått trähus, med allt i ett plan

Photography by Bernard Andre
Exempel på ett modernt beige hus, med allt i ett plan och platt tak
Exempel på ett modernt beige hus, med allt i ett plan och platt tak

Elliott Johnson Photographer
Inspiration för ett lantligt grått hus, med två våningar, sadeltak och tak i metall
Inspiration för ett lantligt grått hus, med två våningar, sadeltak och tak i metall

The Cleveland Park neighborhood of Washington, D.C boasts some of the most beautiful and well maintained bungalows of the late 19th century. Residential streets are distinguished by the most significant craftsman icon, the front porch.
Porter Street Bungalow was different. The stucco walls on the right and left side elevations were the first indication of an original bungalow form. Yet the swooping roof, so characteristic of the period, was terminated at the front by a first floor enclosure that had almost no penetrations and presented an unwelcoming face. Original timber beams buried within the enclosed mass provided the
only fenestration where they nudged through. The house,
known affectionately as ‘the bunker’, was in serious need of
a significant renovation and restoration.
A young couple purchased the house over 10 years ago as
a first home. As their family grew and professional lives
matured the inadequacies of the small rooms and out of date systems had to be addressed. The program called to significantly enlarge the house with a major new rear addition. The completed house had to fulfill all of the requirements of a modern house: a reconfigured larger living room, new shared kitchen and breakfast room and large family room on the first floor and three modified bedrooms and master suite on the second floor.
Front photo by Hoachlander Davis Photography.
All other photos by Prakash Patel.

Inredning av ett modernt stort hus, med två våningar, stuckatur och platt tak

Craftsman renovation and extension
Bild på ett mellanstort amerikanskt blått trähus, med två våningar, halvvalmat sadeltak och tak i shingel
Bild på ett mellanstort amerikanskt blått trähus, med två våningar, halvvalmat sadeltak och tak i shingel
9 232 foton på violett, träton hus
1

