74 517 foton på violett, träton kök
Sortera efter:
Budget
Sortera efter:Populärt i dag
141 - 160 av 74 517 foton
Artikel 1 av 3
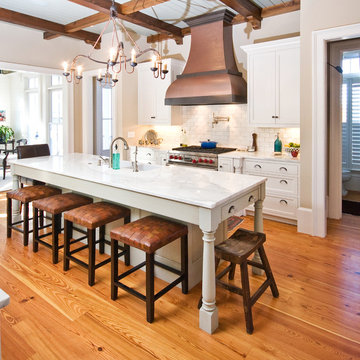
Idéer för att renovera ett vintage kök, med vita skåp, marmorbänkskiva, vitt stänkskydd, stänkskydd i tunnelbanekakel och rostfria vitvaror

Idéer för ett mellanstort, avskilt klassiskt vit u-kök, med en undermonterad diskho, skåp i shakerstil, blå skåp, bänkskiva i kvarts, vitt stänkskydd, stänkskydd i tunnelbanekakel, rostfria vitvaror, mellanmörkt trägolv, en köksö och brunt golv

Photos by J.L. Jordan Photography
Inspiration för små klassiska vitt kök, med en undermonterad diskho, skåp i shakerstil, blå skåp, bänkskiva i kvarts, grått stänkskydd, stänkskydd i tunnelbanekakel, rostfria vitvaror, ljust trägolv, brunt golv och en köksö
Inspiration för små klassiska vitt kök, med en undermonterad diskho, skåp i shakerstil, blå skåp, bänkskiva i kvarts, grått stänkskydd, stänkskydd i tunnelbanekakel, rostfria vitvaror, ljust trägolv, brunt golv och en köksö

Inspiration för små moderna kök, med en enkel diskho, släta luckor, skåp i ljust trä, bänkskiva i kvarts, vitt stänkskydd, stänkskydd i keramik, rostfria vitvaror, ljust trägolv och brunt golv

Download our free ebook, Creating the Ideal Kitchen. DOWNLOAD NOW
The homeowners came to us looking to update the kitchen in their historic 1897 home. The home had gone through an extensive renovation several years earlier that added a master bedroom suite and updates to the front façade. The kitchen however was not part of that update and a prior 1990’s update had left much to be desired. The client is an avid cook, and it was just not very functional for the family.
The original kitchen was very choppy and included a large eat in area that took up more than its fair share of the space. On the wish list was a place where the family could comfortably congregate, that was easy and to cook in, that feels lived in and in check with the rest of the home’s décor. They also wanted a space that was not cluttered and dark – a happy, light and airy room. A small powder room off the space also needed some attention so we set out to include that in the remodel as well.
See that arch in the neighboring dining room? The homeowner really wanted to make the opening to the dining room an arch to match, so we incorporated that into the design.
Another unfortunate eyesore was the state of the ceiling and soffits. Turns out it was just a series of shortcuts from the prior renovation, and we were surprised and delighted that we were easily able to flatten out almost the entire ceiling with a couple of little reworks.
Other changes we made were to add new windows that were appropriate to the new design, which included moving the sink window over slightly to give the work zone more breathing room. We also adjusted the height of the windows in what was previously the eat-in area that were too low for a countertop to work. We tried to keep an old island in the plan since it was a well-loved vintage find, but the tradeoff for the function of the new island was not worth it in the end. We hope the old found a new home, perhaps as a potting table.
Designed by: Susan Klimala, CKD, CBD
Photography by: Michael Kaskel
For more information on kitchen and bath design ideas go to: www.kitchenstudio-ge.com

Design Excellence Award winning kitchen.
The open kitchen and family room coordinate in colors and performance fabrics; the vertical striped chair backs are echoed in sofa throw pillows. The antique brass chandelier adds warmth and history. The island has a double custom edge countertop providing a unique feature to the island, adding to its importance. The breakfast nook with custom banquette has coordinated performance fabrics. Photography: Lauren Hagerstrom
Photography-LAUREN HAGERSTROM

A small addition made all the difference in creating space for cooking and eating. Environmentally friendly design features include recycled denim insulation in the walls, a bamboo floor, energy saving LED undercabinet lighting, Energy Star appliances, and an antique table. Photo: Wing Wong
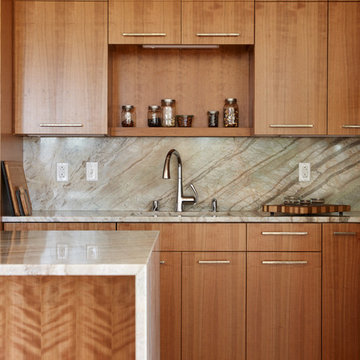
This contemporary kitchen features flat front European-style cabinets with stainless steel appliances. The striking quartzite used in the countertops, cascade island, and backsplash is a conversation piece by itself.

Idéer för att renovera ett stort lantligt flerfärgad flerfärgat kök, med integrerade vitvaror, en rustik diskho, skåp i shakerstil, vita skåp, vitt stänkskydd, stänkskydd i tunnelbanekakel, ljust trägolv, en köksö och granitbänkskiva

Kitchen overview with ShelfGenie solutions on display.
Idéer för att renovera ett avskilt, mellanstort vintage flerfärgad flerfärgat u-kök, med en undermonterad diskho, granitbänkskiva, rostfria vitvaror, mörkt trägolv och brunt golv
Idéer för att renovera ett avskilt, mellanstort vintage flerfärgad flerfärgat u-kök, med en undermonterad diskho, granitbänkskiva, rostfria vitvaror, mörkt trägolv och brunt golv

Stacy Zarin Goldberg
Inspiration för mellanstora lantliga vitt u-kök, med skåp i shakerstil, bänkskiva i kvarts, vitt stänkskydd, stänkskydd i porslinskakel, rostfria vitvaror, klinkergolv i porslin, en köksö, en undermonterad diskho och flerfärgat golv
Inspiration för mellanstora lantliga vitt u-kök, med skåp i shakerstil, bänkskiva i kvarts, vitt stänkskydd, stänkskydd i porslinskakel, rostfria vitvaror, klinkergolv i porslin, en köksö, en undermonterad diskho och flerfärgat golv
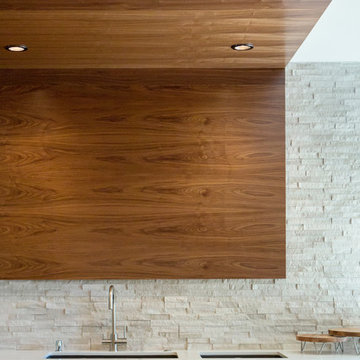
Denver Image Photography - Tahvory Bunting
Inspiration för ett stort funkis vit vitt u-kök, med släta luckor, bänkskiva i kvarts, rostfria vitvaror, mellanmörkt trägolv och en köksö
Inspiration för ett stort funkis vit vitt u-kök, med släta luckor, bänkskiva i kvarts, rostfria vitvaror, mellanmörkt trägolv och en köksö

Designer: Terri Sears
Photography: Melissa M. Mills
Bild på ett mellanstort 50 tals beige beige kök, med en undermonterad diskho, släta luckor, skåp i mellenmörkt trä, bänkskiva i kvarts, beige stänkskydd, stänkskydd i mosaik, rostfria vitvaror, en halv köksö, ljust trägolv och brunt golv
Bild på ett mellanstort 50 tals beige beige kök, med en undermonterad diskho, släta luckor, skåp i mellenmörkt trä, bänkskiva i kvarts, beige stänkskydd, stänkskydd i mosaik, rostfria vitvaror, en halv köksö, ljust trägolv och brunt golv

Live sawn wide plank solid White Oak flooring, custom sawn by Hull Forest Products from New England-grown White Oak. This cut of flooring contains a natural mix of quarter sawn, rift sawn, and plain sawn grain and reflects what the inside of a tree really looks like. Plank widths from 9-16 inches, plank lengths from 6-12+ feet.
Nationwide shipping. 4-6 weeks lead time. 1-800-928-9602. www.hullforest.com
Photo by Max Sychev.

A coffee bar and microwave are hidden behind doors that can tuck away.
Inspiration för stora l-kök, med en undermonterad diskho, luckor med infälld panel, grå skåp, marmorbänkskiva, grått stänkskydd, stänkskydd i keramik, klinkergolv i porslin, en köksö och rostfria vitvaror
Inspiration för stora l-kök, med en undermonterad diskho, luckor med infälld panel, grå skåp, marmorbänkskiva, grått stänkskydd, stänkskydd i keramik, klinkergolv i porslin, en köksö och rostfria vitvaror

This kitchen was created with StarMark Cabinetry's Fairhaven inset door style in Cherry finished in a cabinet color called Toffee. The island was created with StarMark Cabinetry's Fairhaven inset door style in Cherry finished in Chestnut. The drawers in this kitchen have optional five-piece drawer headers. Glass front doors were created with glass in the Koko Seedy pattern. Additional accents include faux metal inserts in a color called Ragged Copper, and optional furniture pegs on doors and drawer headers.

Rev-a-Shelf pantry storage with custom features
Jeff Herr Photography
Inspiration för ett stort lantligt skafferi, med en rustik diskho, skåp i shakerstil, vita skåp, bänkskiva i kalksten, rostfria vitvaror, mellanmörkt trägolv och en köksö
Inspiration för ett stort lantligt skafferi, med en rustik diskho, skåp i shakerstil, vita skåp, bänkskiva i kalksten, rostfria vitvaror, mellanmörkt trägolv och en köksö

A choice of red painted cabinets on the island breaks up the expansion of white in this space. Clean lines and a simple shaker door stay in trend with current styles. Cambria quartz on the countertops in Laneshaw, compliment the color palette beautifully. Photo by Brian Walters
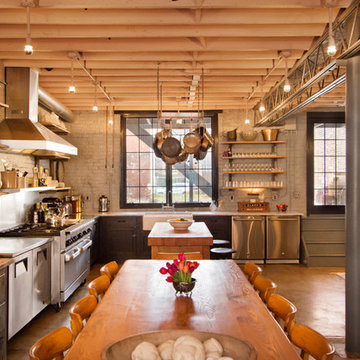
Bennett Frank McCarthy Architects, Inc.
Idéer för att renovera ett industriellt kök, med en rustik diskho och rostfria vitvaror
Idéer för att renovera ett industriellt kök, med en rustik diskho och rostfria vitvaror
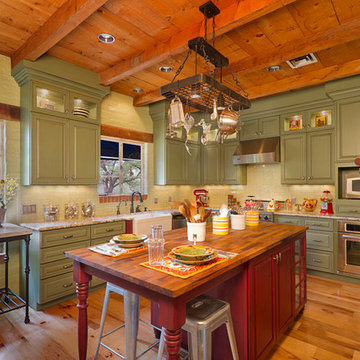
Another view of the red island with butcher block top.
Foto på ett vintage u-kök, med en rustik diskho, luckor med upphöjd panel, gröna skåp, träbänkskiva, beige stänkskydd och rostfria vitvaror
Foto på ett vintage u-kök, med en rustik diskho, luckor med upphöjd panel, gröna skåp, träbänkskiva, beige stänkskydd och rostfria vitvaror
74 517 foton på violett, träton kök
8