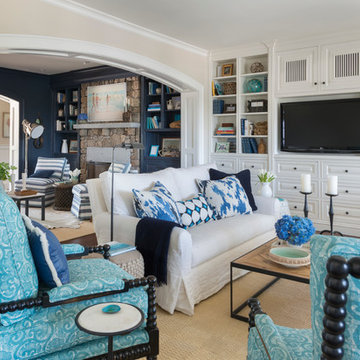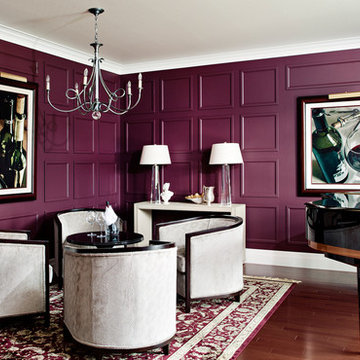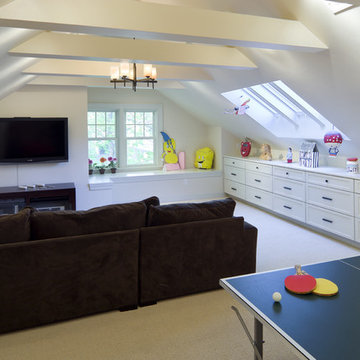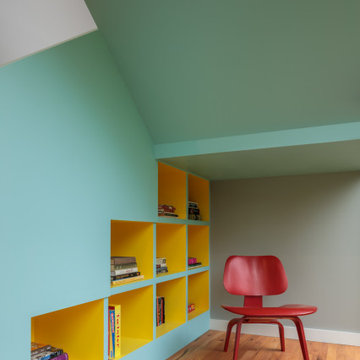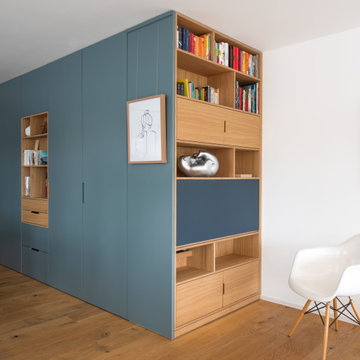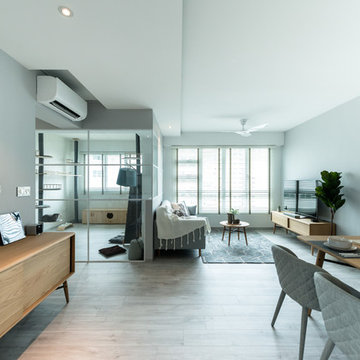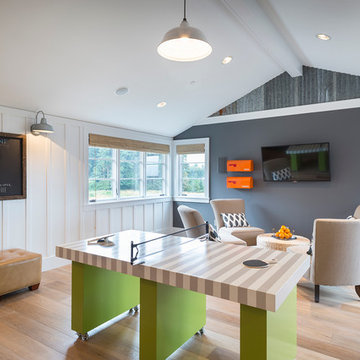4 033 foton på violett, turkost allrum
Sortera efter:
Budget
Sortera efter:Populärt i dag
61 - 80 av 4 033 foton
Artikel 1 av 3

Foto på ett vintage allrum, med grå väggar, heltäckningsmatta, en standard öppen spis, en spiselkrans i trä och beiget golv

Mosaik Design & Remodeling recently completed a basement remodel in Portland’s SW Vista Hills neighborhood that helped a family of four reclaim 1,700 unused square feet. Now there's a comfortable, industrial chic living space that appeals to the entire family and gets maximum use.
Lincoln Barbour Photo
www.lincolnbarbour.com

Custom dark blue wall paneling accentuated with sconces flanking TV and a warm natural wood credenza.
Idéer för små maritima allrum, med blå väggar, mellanmörkt trägolv, en väggmonterad TV och brunt golv
Idéer för små maritima allrum, med blå väggar, mellanmörkt trägolv, en väggmonterad TV och brunt golv

Maritim inredning av ett stort allrum med öppen planlösning, med vita väggar, ljust trägolv, en standard öppen spis, en spiselkrans i trä, en väggmonterad TV och brunt golv

Playful, blue, and practical were the design directives for this family-friendly home.
---
Project designed by Long Island interior design studio Annette Jaffe Interiors. They serve Long Island including the Hamptons, as well as NYC, the tri-state area, and Boca Raton, FL.
For more about Annette Jaffe Interiors, click here:
https://annettejaffeinteriors.com/

We’ve carefully crafted every inch of this home to bring you something never before seen in this area! Modern front sidewalk and landscape design leads to the architectural stone and cedar front elevation, featuring a contemporary exterior light package, black commercial 9’ window package and 8 foot Art Deco, mahogany door. Additional features found throughout include a two-story foyer that showcases the horizontal metal railings of the oak staircase, powder room with a floating sink and wall-mounted gold faucet and great room with a 10’ ceiling, modern, linear fireplace and 18’ floating hearth, kitchen with extra-thick, double quartz island, full-overlay cabinets with 4 upper horizontal glass-front cabinets, premium Electrolux appliances with convection microwave and 6-burner gas range, a beverage center with floating upper shelves and wine fridge, first-floor owner’s suite with washer/dryer hookup, en-suite with glass, luxury shower, rain can and body sprays, LED back lit mirrors, transom windows, 16’ x 18’ loft, 2nd floor laundry, tankless water heater and uber-modern chandeliers and decorative lighting. Rear yard is fenced and has a storage shed.

Bild på ett stort vintage avskilt allrum, med ett bibliotek, beige väggar, mörkt trägolv, en inbyggd mediavägg och brunt golv

Victorian Homestead - Library
Exempel på ett mellanstort klassiskt avskilt allrum, med ett bibliotek, grå väggar, mellanmörkt trägolv, en standard öppen spis, brunt golv och en spiselkrans i betong
Exempel på ett mellanstort klassiskt avskilt allrum, med ett bibliotek, grå väggar, mellanmörkt trägolv, en standard öppen spis, brunt golv och en spiselkrans i betong
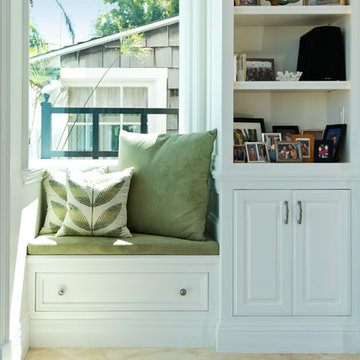
Sacks, Del Mar
Inredning av ett klassiskt stort allrum med öppen planlösning, med vita väggar, marmorgolv, en standard öppen spis, en spiselkrans i betong, en väggmonterad TV och beiget golv
Inredning av ett klassiskt stort allrum med öppen planlösning, med vita väggar, marmorgolv, en standard öppen spis, en spiselkrans i betong, en väggmonterad TV och beiget golv

Mahjong Game Room with Wet Bar
Exempel på ett mellanstort klassiskt allrum, med heltäckningsmatta, flerfärgat golv, en hemmabar och flerfärgade väggar
Exempel på ett mellanstort klassiskt allrum, med heltäckningsmatta, flerfärgat golv, en hemmabar och flerfärgade väggar

Luke Hayes
Bild på ett mellanstort funkis allrum, med vita väggar, ljust trägolv och beiget golv
Bild på ett mellanstort funkis allrum, med vita väggar, ljust trägolv och beiget golv
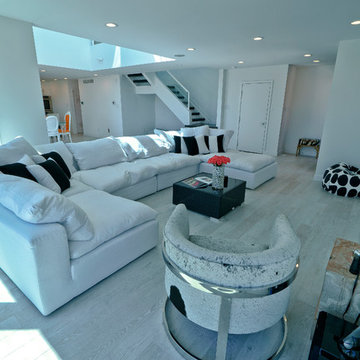
Exempel på ett mellanstort modernt allrum med öppen planlösning, med grå väggar, ljust trägolv, en väggmonterad TV och beiget golv

Pak Cheung
This section is a new gable dormer that adds much-needed volume to this attic. The choice of paint color added bright and playful feel to the space. The challenge when adding a dormer is maintaining structural support of the ridge beam. In this case, given the age of the house, finding point loads to support the existing beam would have created unknown conditions and required renovation work on the first and basement levels. The engineer's solution was to create an A-frame girder (see the triangle shape on the top left of photo) supported on existing exterior bearing walls. The new gable dormer is tied into this girder. We installed new hardwood flooring throughout the space. Though the attic had two large existing skylights, to bring in more natural light we added two more skylights—one in the bathroom and one in the hallway. We also installed new recessed lights throughout the entire space and in the bathroom.
4 033 foton på violett, turkost allrum
4
