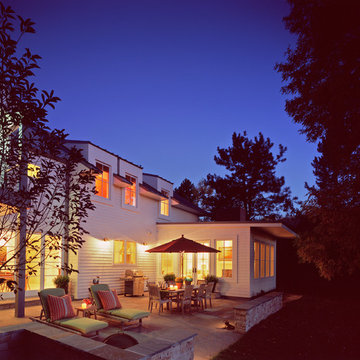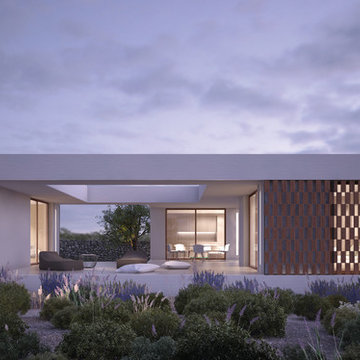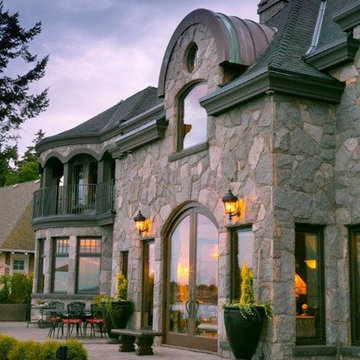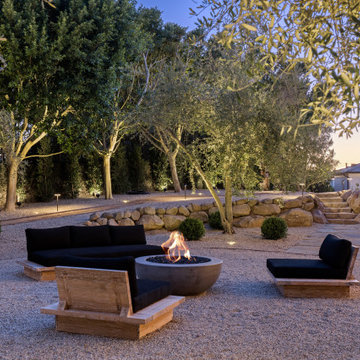143 foton på violett uteplats
Sortera efter:
Budget
Sortera efter:Populärt i dag
1 - 20 av 143 foton
Artikel 1 av 3

This is the homes inner courtyard featuring Terra-cotta tile paving with hand-painted Mexican tile keys, a fire pit and bench.
Photographer: Riley Jamison
Realtor: Tim Freund,
website: tim@1000oaksrealestate.com
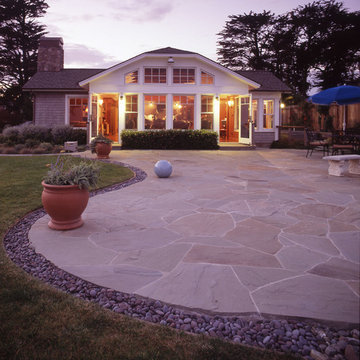
Tom Story | This family beach house and guest cottage sits perched above the Santa Cruz Yacht Harbor. A portion of the main house originally housed 1930’s era changing rooms for a Beach Club which included distinguished visitors such as Will Rogers. An apt connection for the new owners also have Oklahoma ties. The structures were limited to one story due to historic easements, therefore both buildings have fully developed basements featuring large windows and French doors to access European style exterior terraces and stairs up to grade. The main house features 5 bedrooms and 5 baths. Custom cabinetry throughout in built-in furniture style. A large design team helped to bring this exciting project to fruition. The house includes Passive Solar heated design, Solar Electric and Solar Hot Water systems. 4,500sf/420m House + 1300 sf Cottage - 6bdrm

Bluestone Pavers, custom Teak Wood banquette with cement tile inlay, Bluestone firepit, custom outdoor kitchen with Teak Wood, concrete waterfall countertop with Teak surround.

Eichler in Marinwood - At the larger scale of the property existed a desire to soften and deepen the engagement between the house and the street frontage. As such, the landscaping palette consists of textures chosen for subtlety and granularity. Spaces are layered by way of planting, diaphanous fencing and lighting. The interior engages the front of the house by the insertion of a floor to ceiling glazing at the dining room.
Jog-in path from street to house maintains a sense of privacy and sequential unveiling of interior/private spaces. This non-atrium model is invested with the best aspects of the iconic eichler configuration without compromise to the sense of order and orientation.
photo: scott hargis
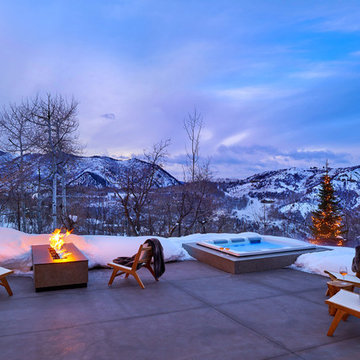
Idéer för en stor modern uteplats på baksidan av huset, med en öppen spis och marksten i betong
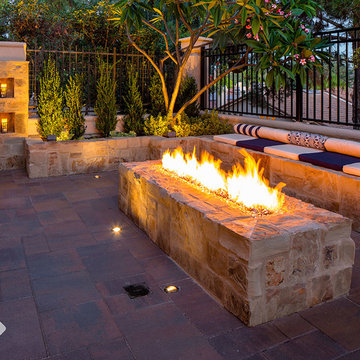
This backyard remodel in Mission Viejo, CA. This remodel consists of new outdoor elements all designed and installed by System Pavers. Elements featured in project include: natural stone paver sitting wall, dual candle wall, and fire pit, paver patio, courtyard, side yard and driveway, and energy efficient LED lighting throughout the front and back of the home
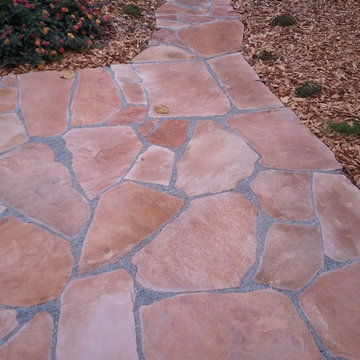
We believe that in our climate outdoor living spaces are some of the best assets on any property. Creating seating areas around your gardens will give you the time and space to sit and relax or host any size gathering you desire. A design tip is to create a main outdoor dining patio and then have satellite patios for specific uses like a fire pit or lounge area.
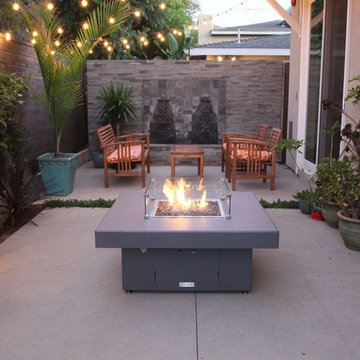
This is a great example of how Cooke accommodates the design needs of our customers.
This Santa Barbara fire pit table compliments this compact patio space by blending in, not being too noisy or obtrusive. The grey powdercoat color leaves an opportunity for a bright accent piece, colorful flora, furniture, and lighting to play a larger role in visually defining this space. Our customers love being able to use Cooke colors to bring a theme and a feeling of completeness to their outdoor space.
We'd also like to point out that this is a propane model. The refillable tank is neatly stored in the base of the table, accessed via the small door visible in this picture. This is a great option for those who like rearranging their spaces. Natural gas models are also available. The small silver dial underneath the table top offers precise and safe flame control.
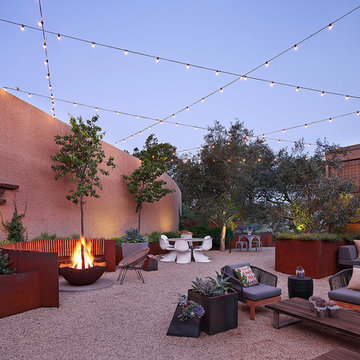
Adrián Gregorutti
Inspiration för en funkis gårdsplan, med en öppen spis och grus
Inspiration för en funkis gårdsplan, med en öppen spis och grus
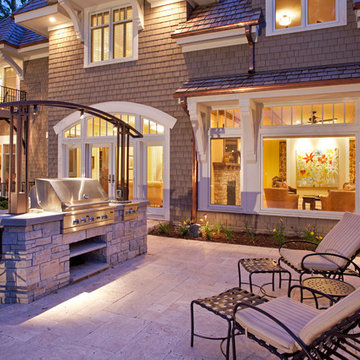
Builder: John Kraemer & Sons
Architecture: Sharratt Design & Co.
Interior Design: Katie Redpath Constable
Photography: Landmark Photography
Exempel på en klassisk uteplats
Exempel på en klassisk uteplats
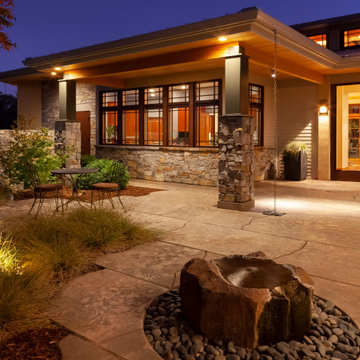
Foto på en stor amerikansk uteplats framför huset, med en fontän och naturstensplattor
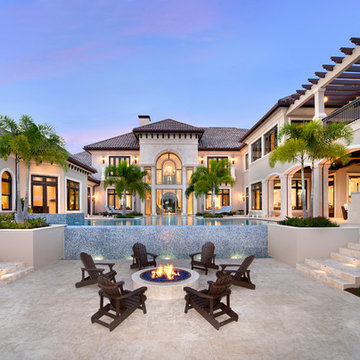
The infinity-edge swimming pool, which measures 40 by 60 feet, was designed so that water flows toward a crackling fire pit in this complete backyard entetainment space.
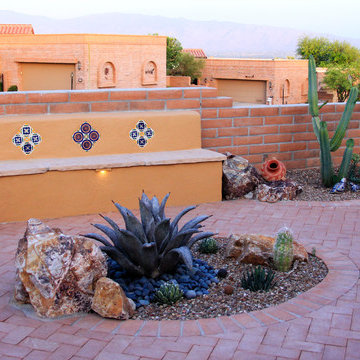
A seatwall with backrest and tile highlights stands as the perfect resting place to enjoy the gurgle of the fountain.
Photos by Meagan Hancock
Idéer för mellanstora amerikanska uteplatser framför huset, med marksten i tegel
Idéer för mellanstora amerikanska uteplatser framför huset, med marksten i tegel
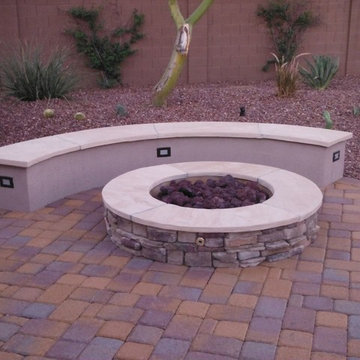
Bild på en mellanstor funkis uteplats på baksidan av huset, med en öppen spis och marksten i tegel
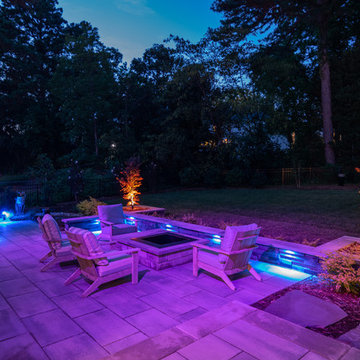
Idéer för stora funkis uteplatser på baksidan av huset, med en öppen spis och marksten i betong
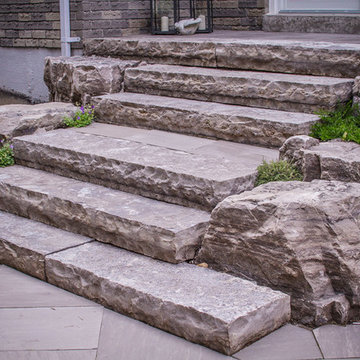
plutadesigns
Inspiration för mellanstora moderna uteplatser på baksidan av huset, med naturstensplattor
Inspiration för mellanstora moderna uteplatser på baksidan av huset, med naturstensplattor
143 foton på violett uteplats
1
