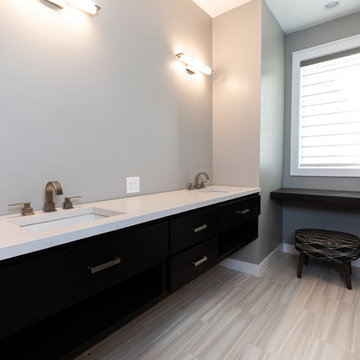452 foton på vit badrum, med bänkskiva i betong
Sortera efter:
Budget
Sortera efter:Populärt i dag
181 - 200 av 452 foton
Artikel 1 av 3
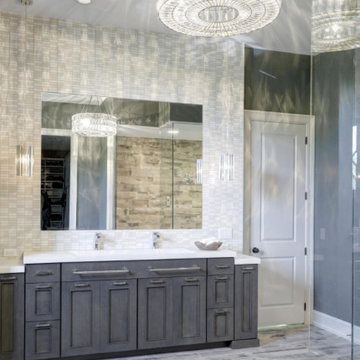
Custom shower in master bathroom.
Foto på ett vintage vit en-suite badrum, med luckor med infälld panel, bruna skåp, ett fristående badkar, en hörndusch, porslinskakel, grå väggar, ett integrerad handfat, bänkskiva i betong och med dusch som är öppen
Foto på ett vintage vit en-suite badrum, med luckor med infälld panel, bruna skåp, ett fristående badkar, en hörndusch, porslinskakel, grå väggar, ett integrerad handfat, bänkskiva i betong och med dusch som är öppen
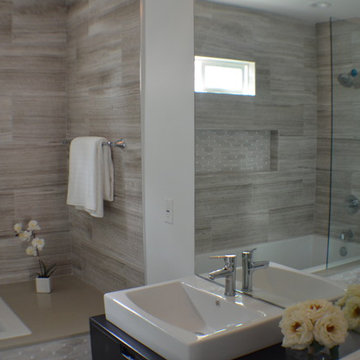
Bathroom of the remodeled house construction in Milbank which included installation of shower window, recessed lighting, bathtub, tiled walling and tiled flooring.
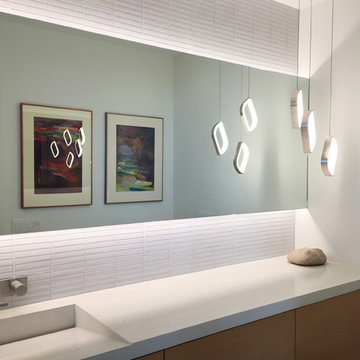
Hive Architects Inc.
Inspiration för mellanstora moderna vitt badrum, med släta luckor, skåp i mellenmörkt trä, en toalettstol med hel cisternkåpa, vit kakel, glaskakel, vita väggar, klinkergolv i porslin, ett integrerad handfat, bänkskiva i betong och grått golv
Inspiration för mellanstora moderna vitt badrum, med släta luckor, skåp i mellenmörkt trä, en toalettstol med hel cisternkåpa, vit kakel, glaskakel, vita väggar, klinkergolv i porslin, ett integrerad handfat, bänkskiva i betong och grått golv
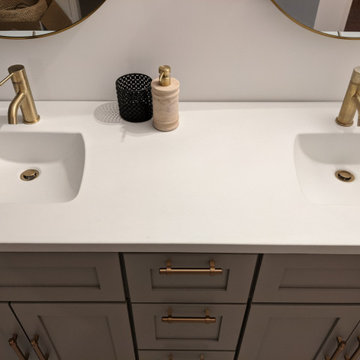
Super Clean Ultra White Concrete Double Vanity with Integral Scoop Sinks.
This a 60" vanity, smaller 13" scoop sinks allow for tons of counter top space while offering the luxury of a master bath double vanity.
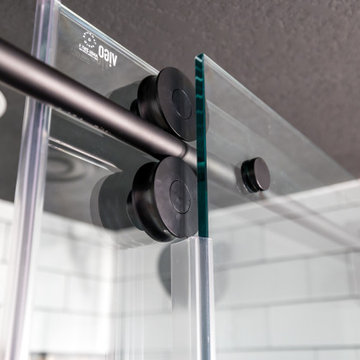
When our long-time VIP clients let us know they were ready to finish the basement that was a part of our original addition we were jazzed, and for a few reasons.
One, they have complete trust in us and never shy away from any of our crazy ideas, and two they wanted the space to feel like local restaurant Brick & Bourbon with moody vibes, lots of wooden accents, and statement lighting.
They had a couple more requests, which we implemented such as a movie theater room with theater seating, completely tiled guest bathroom that could be "hosed down if necessary," ceiling features, drink rails, unexpected storage door, and wet bar that really is more of a kitchenette.
So, not a small list to tackle.
Alongside Tschida Construction we made all these things happen.
Photographer- Chris Holden Photos
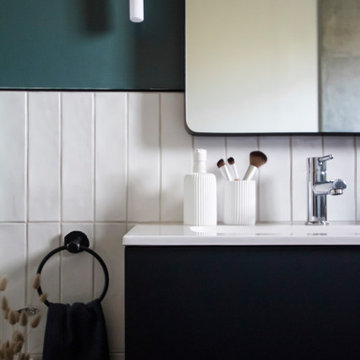
Exempel på ett mellanstort modernt vit vitt en-suite badrum, med släta luckor, svarta skåp, en kantlös dusch, tunnelbanekakel, blå väggar och bänkskiva i betong
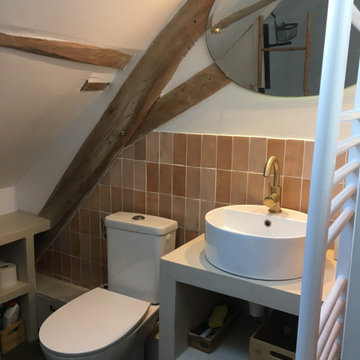
La création d'une salle d'au au premier étage, entre les deux chambres a été un défi en raison de la pente très importante du toit, qui minimise fortement la surface utilisable. La charpente apparente a été décapée, les carreaux de céramique émaillée de la collection Baker street de Leroy-Merlin apportent des nuances chaleureuses.
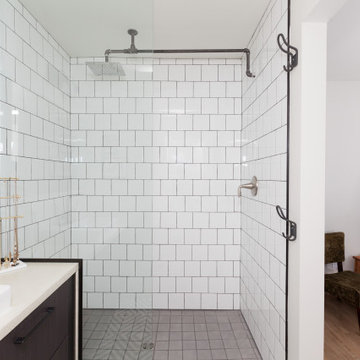
Modern inredning av ett mellanstort vit vitt en-suite badrum, med keramikplattor och bänkskiva i betong
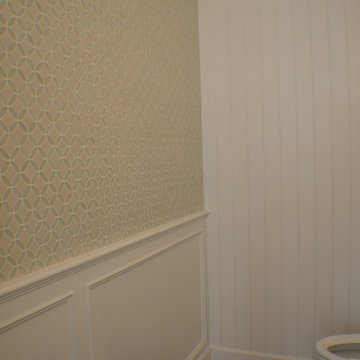
Bathroom of the new home construction which included installation of wall tiles, tongue and groove white walling, beige wainscoting and toilet.
Inspiration för små klassiska vitt badrum med dusch, med luckor med upphöjd panel, vita skåp, en toalettstol med hel cisternkåpa, beige kakel, keramikplattor, vita väggar, ett undermonterad handfat, bänkskiva i betong, ljust trägolv, brunt golv, ett fristående badkar, en dusch i en alkov och dusch med gångjärnsdörr
Inspiration för små klassiska vitt badrum med dusch, med luckor med upphöjd panel, vita skåp, en toalettstol med hel cisternkåpa, beige kakel, keramikplattor, vita väggar, ett undermonterad handfat, bänkskiva i betong, ljust trägolv, brunt golv, ett fristående badkar, en dusch i en alkov och dusch med gångjärnsdörr
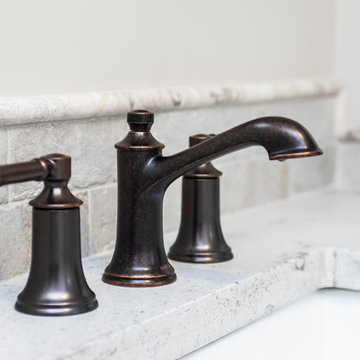
Klassisk inredning av ett mellanstort vit vitt en-suite badrum, med luckor med infälld panel, grå skåp, en dusch i en alkov, en toalettstol med separat cisternkåpa, grå kakel, stenkakel, grå väggar, klinkergolv i porslin, ett undermonterad handfat, bänkskiva i betong, vitt golv och dusch med gångjärnsdörr
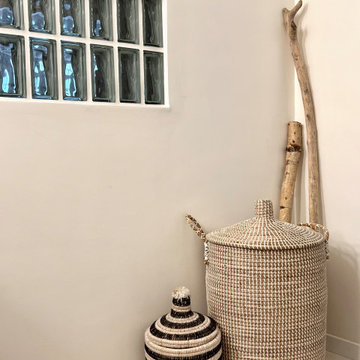
La salle de bain est entièrement maçonnée en béton ciré blanc de chez Mercadier, avec simplement cette porte pour cacher la machine à laver et les rangements sous le meuble vasque : c'est en réalité un ancien paravent chiné qui a été recoupé et adapté ! On aperçoit à droite la crédence en demi pavé de verre qui permet à la lumière naturelle de passer depuis la cuisine jusque dans la salle de bain.
A l'arrière, un second toilette a été créé à la place d'un placard. Sur la gauche, une grande douche à l'italienne a été montée en béton cellulaire recouvert de tadelakt blanc. Les appliques en verre givré des années soixante ont été chinées, elles font écho aux pavés de verre de la crédence. Une grande natte en feuille de palmier tressées habille le mur entre les toilettes et la salle de bain.
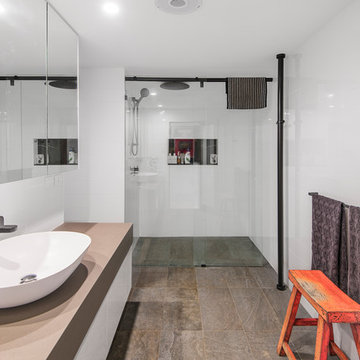
Foto på ett mellanstort vit en-suite badrum, med släta luckor, grå skåp, en dusch i en alkov, vit kakel, keramikplattor, vita väggar, betonggolv, ett fristående handfat, bänkskiva i betong, grått golv och dusch med gångjärnsdörr
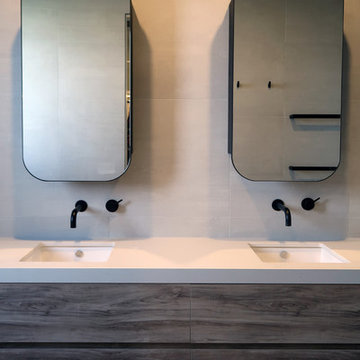
Idéer för ett stort modernt vit en-suite badrum, med luckor med upphöjd panel, vita skåp, en dubbeldusch, grå kakel, stenkakel, bänkskiva i betong och med dusch som är öppen
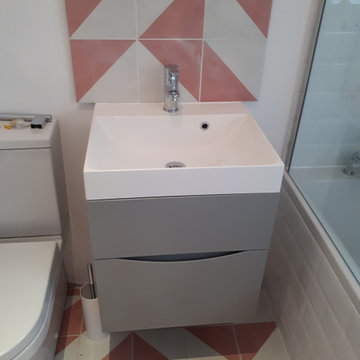
Inspiration för ett litet vintage vit vitt badrum för barn, med släta luckor, grå skåp, ett platsbyggt badkar, en dusch/badkar-kombination, en toalettstol med hel cisternkåpa, rosa kakel, keramikplattor, vita väggar, klinkergolv i keramik, ett konsol handfat, bänkskiva i betong, rosa golv och dusch med gångjärnsdörr
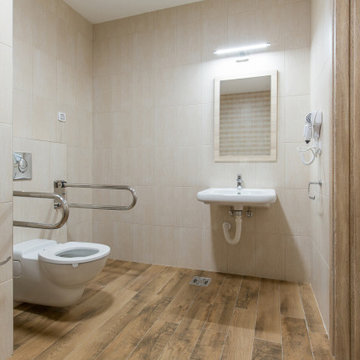
We created a clean easy-to-use bathroom, that would allow our client and their caretakers to easily access the Bathroom. Support grab bars were installed to help getting up and down, and we planned an open floor plan to assist with walking aides. The sink was designed to be easily accessible for someone in a wheelchair. You will notice the wall-hung toilet allowing for easy cleaning of the space.
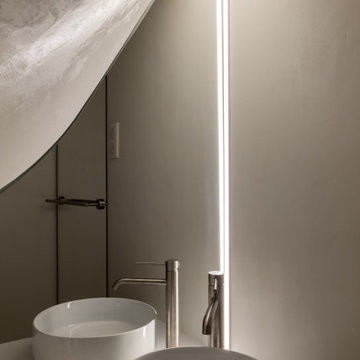
Idéalement situé en plein cœur du Marais sur la mythique place des Vosges, ce duplex sur cour comportait initialement deux contraintes spatiales : sa faible hauteur sous plafond (2,09m au plus bas) et sa configuration tout en longueur.
Le cahier des charges des propriétaires faisait quant à lui mention de plusieurs demandes à satisfaire : la création de trois chambres et trois salles d’eau indépendantes, un espace de réception avec cuisine ouverte, le tout dans une atmosphère la plus épurée possible. Pari tenu !
Le niveau rez-de-chaussée dessert le volume d’accueil avec une buanderie invisible, une chambre avec dressing & espace de travail, ainsi qu’une salle d’eau. Au premier étage, le palier permet l’accès aux sanitaires invités ainsi qu’une seconde chambre avec cabinet de toilette et rangements intégrés. Après quelques marches, le volume s’ouvre sur la salle à manger, dans laquelle prend place un bar intégrant deux caves à vins et une niche en Corian pour le service. Le salon ensuite, où les assises confortables invitent à la convivialité, s’ouvre sur une cuisine immaculée dont les caissons hauts se font oublier derrière des façades miroirs. Enfin, la suite parentale située à l’extrémité de l’appartement offre une chambre fonctionnelle et minimaliste, avec sanitaires et salle d’eau attenante, le tout entièrement réalisé en béton ciré.
L’ensemble des éléments de mobilier, luminaires, décoration, linge de maison & vaisselle ont été sélectionnés & installés par l’équipe d’Ameo Concept, pour un projet clé en main aux mille nuances de blancs.
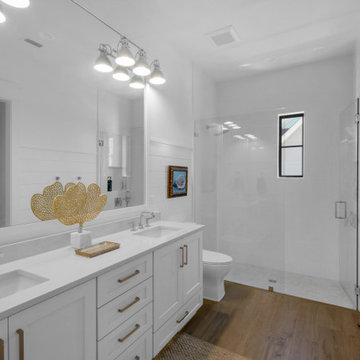
Idéer för att renovera ett stort vit vitt en-suite badrum, med luckor med infälld panel, vita skåp, en kantlös dusch, en toalettstol med hel cisternkåpa, vita väggar, ljust trägolv, ett integrerad handfat, bänkskiva i betong, brunt golv och dusch med gångjärnsdörr
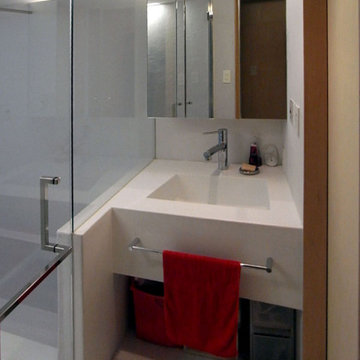
Industriell inredning av ett vit vitt en-suite badrum, med luckor med profilerade fronter, vita skåp, en jacuzzi, en öppen dusch, en toalettstol med separat cisternkåpa, vita väggar, betonggolv, ett integrerad handfat, bänkskiva i betong, vitt golv och dusch med skjutdörr
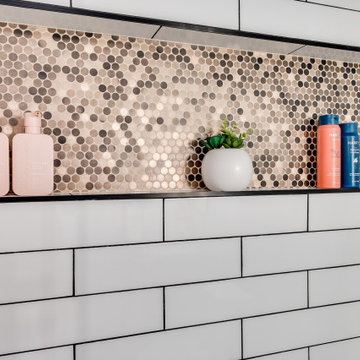
When our long-time VIP clients let us know they were ready to finish the basement that was a part of our original addition we were jazzed, and for a few reasons.
One, they have complete trust in us and never shy away from any of our crazy ideas, and two they wanted the space to feel like local restaurant Brick & Bourbon with moody vibes, lots of wooden accents, and statement lighting.
They had a couple more requests, which we implemented such as a movie theater room with theater seating, completely tiled guest bathroom that could be "hosed down if necessary," ceiling features, drink rails, unexpected storage door, and wet bar that really is more of a kitchenette.
So, not a small list to tackle.
Alongside Tschida Construction we made all these things happen.
Photographer- Chris Holden Photos
452 foton på vit badrum, med bänkskiva i betong
10

