192 foton på vit badrum, med bänkskiva i täljsten
Sortera efter:
Budget
Sortera efter:Populärt i dag
1 - 20 av 192 foton
Artikel 1 av 3

This 1000 sq. ft. one-bedroom apartment is located in a pre-war building on the Upper West Side. The owner's request was to design a space where every corner can be utilized. The project was an exciting challenge and required careful planning. The apartment contains multiple customized features like a wall developed as closet space and a bedroom divider and a hidden kitchen. It is a common space to the naked eye, but the more details are revealed as you move throughout the rooms.
Featured brands include: Dornbracht fixtures, Flos lighting, Design-Apart millwork, and Carrera marble.

Designer: MODtage Design /
Photographer: Paul Dyer
Inredning av ett klassiskt stort vit vitt toalett, med blå kakel, ett undermonterad handfat, keramikplattor, klinkergolv i keramik, blått golv, luckor med infälld panel, skåp i ljust trä, en toalettstol med hel cisternkåpa, flerfärgade väggar och bänkskiva i täljsten
Inredning av ett klassiskt stort vit vitt toalett, med blå kakel, ett undermonterad handfat, keramikplattor, klinkergolv i keramik, blått golv, luckor med infälld panel, skåp i ljust trä, en toalettstol med hel cisternkåpa, flerfärgade väggar och bänkskiva i täljsten

Main bathroom for the home is breathtaking with it's floor to ceiling terracotta hand-pressed tiles on the shower wall. walk around shower panel, brushed brass fittings and fixtures and then there's the arched mirrors and floating vanity in warm timber. Just stunning.

With the influx of construction in west Pasco during the late 60’s and 70’s, we saw a plethora of 2 and 3 bedroom homes being constructed with little or no attention paid to the existing bathrooms and kitchens in the homes. Homes on the water were no exception. Typically they were built to just be a functional space, but rarely did they ever accomplish this. We had the opportunity to renovate a gentleman’s master bathroom in the Westport area of Port Richey. It was a story that started off with the client having a tale of an unscrupulous contractor that he hired to perform his renovation project and things took a turn and lets just say they didn’t pan out. The client approached us to see what we could do. We never had the opportunity to see the bathroom in its original state as the tear out had already been taken care of, somewhat, by the previous contractor. We listened to what the client wanted to do with the space and devised a plan. We enlarged the shower area, adding specialty items like a wall niche, heated mirror, rain head shower, and of course a custom glass enclosure. To the main portion of the bathroom we were able to add a larger vanity with waterfall faucet, large framed mirror, and new lighting. New floor tile, wall tile, and accessories rounded out this build.
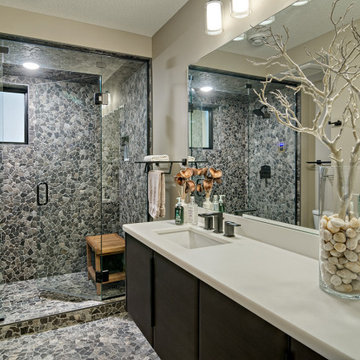
Grotto-like steam shower lower level bathroom. Each stone was indiv laid and mosaically layed out to perfection.
Idéer för att renovera ett mellanstort retro vit vitt badrum med dusch, med möbel-liknande, bruna skåp, en dusch i en alkov, en toalettstol med hel cisternkåpa, beige kakel, beige väggar, klinkergolv i keramik, ett undermonterad handfat, bänkskiva i täljsten, grått golv och dusch med gångjärnsdörr
Idéer för att renovera ett mellanstort retro vit vitt badrum med dusch, med möbel-liknande, bruna skåp, en dusch i en alkov, en toalettstol med hel cisternkåpa, beige kakel, beige väggar, klinkergolv i keramik, ett undermonterad handfat, bänkskiva i täljsten, grått golv och dusch med gångjärnsdörr
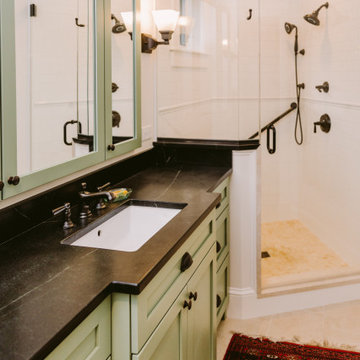
Inspiration för ett litet amerikanskt vit vitt en-suite badrum, med skåp i shakerstil, gröna skåp, en hörndusch, en toalettstol med separat cisternkåpa, vit kakel, tunnelbanekakel, vita väggar, travertin golv, ett nedsänkt handfat, bänkskiva i täljsten, beiget golv och dusch med gångjärnsdörr
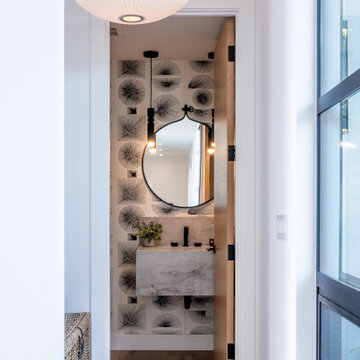
Powder room.
Inredning av ett modernt mellanstort vit vitt toalett, med vita skåp, vita väggar, ljust trägolv, ett väggmonterat handfat, bänkskiva i täljsten och brunt golv
Inredning av ett modernt mellanstort vit vitt toalett, med vita skåp, vita väggar, ljust trägolv, ett väggmonterat handfat, bänkskiva i täljsten och brunt golv
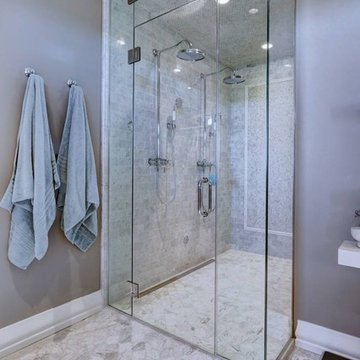
Inspiration för ett stort amerikanskt vit vitt en-suite badrum, med skåp i shakerstil, vita skåp, ett fristående badkar, en kantlös dusch, en toalettstol med hel cisternkåpa, grå kakel, marmorkakel, grå väggar, ljust trägolv, ett undermonterad handfat, bänkskiva i täljsten och dusch med gångjärnsdörr

Kurnat Woodworking custom made vanities
Exempel på ett mellanstort modernt vit vitt toalett, med släta luckor, grå skåp, en toalettstol med separat cisternkåpa, beige väggar, klinkergolv i porslin, ett undermonterad handfat, bänkskiva i täljsten och grått golv
Exempel på ett mellanstort modernt vit vitt toalett, med släta luckor, grå skåp, en toalettstol med separat cisternkåpa, beige väggar, klinkergolv i porslin, ett undermonterad handfat, bänkskiva i täljsten och grått golv

Idéer för ett mycket stort modernt vit en-suite badrum, med möbel-liknande, vita skåp, ett fristående badkar, en kantlös dusch, flerfärgad kakel, vita väggar, klinkergolv i keramik, ett väggmonterat handfat, bänkskiva i täljsten, flerfärgat golv och med dusch som är öppen

Baño de 2 piezas y plato de ducha, ubicado en la planta baja del ático al lado del comedor - salón lo que lo hace muy cómodo para los invitados.
Inspiration för mellanstora moderna vitt badrum med dusch, med vita skåp, en dusch i en alkov, en toalettstol med separat cisternkåpa, beige kakel, keramikplattor, beige väggar, klinkergolv i keramik, ett integrerad handfat, bänkskiva i täljsten, grått golv, dusch med skjutdörr och släta luckor
Inspiration för mellanstora moderna vitt badrum med dusch, med vita skåp, en dusch i en alkov, en toalettstol med separat cisternkåpa, beige kakel, keramikplattor, beige väggar, klinkergolv i keramik, ett integrerad handfat, bänkskiva i täljsten, grått golv, dusch med skjutdörr och släta luckor
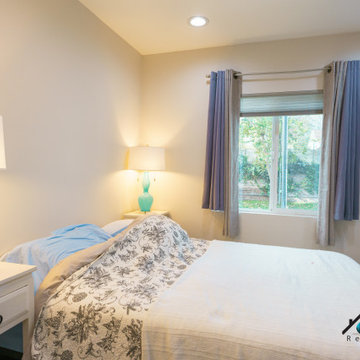
We converted a 34'6" x 18'6" detached garage into a legal ADU with 2 bedrooms, a kitchenette, a full bathroom, a living room, and a laundry section. The ADU has many features including; Central A/C, recessed lighting, closet space, vinyl flooring, eco-friendly windows, and more! It is the perfect size for any family members or the rent out for extra income.
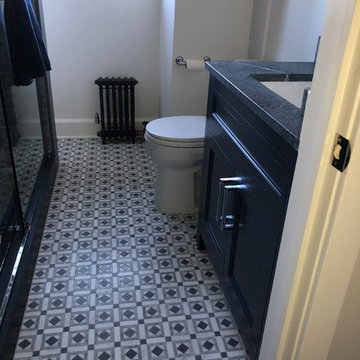
Idéer för att renovera ett litet vintage vit vitt badrum för barn, med luckor med profilerade fronter, blå skåp, ett fristående badkar, en hörndusch, en toalettstol med hel cisternkåpa, flerfärgad kakel, marmorkakel, blå väggar, marmorgolv, ett undermonterad handfat, bänkskiva i täljsten, vitt golv och dusch med skjutdörr
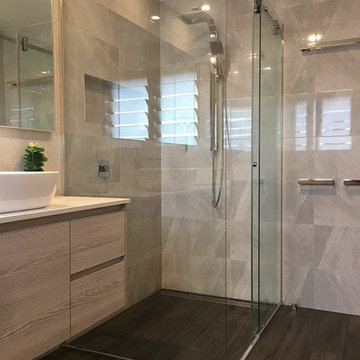
Campbell builders
Idéer för att renovera ett litet funkis vit vitt en-suite badrum, med luckor med upphöjd panel, skåp i ljust trä, en hörndusch, en vägghängd toalettstol, grå kakel, keramikplattor, grå väggar, klinkergolv i keramik, bänkskiva i täljsten, brunt golv, dusch med skjutdörr och ett väggmonterat handfat
Idéer för att renovera ett litet funkis vit vitt en-suite badrum, med luckor med upphöjd panel, skåp i ljust trä, en hörndusch, en vägghängd toalettstol, grå kakel, keramikplattor, grå väggar, klinkergolv i keramik, bänkskiva i täljsten, brunt golv, dusch med skjutdörr och ett väggmonterat handfat
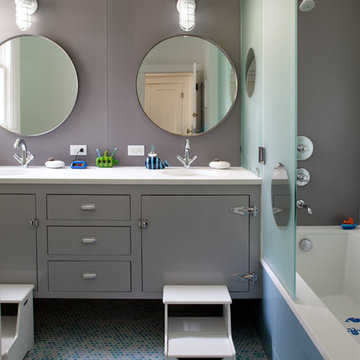
Inredning av ett modernt mellanstort vit vitt badrum för barn, med grå skåp, släta luckor, grå väggar, mosaikgolv, ett undermonterat badkar, en dusch/badkar-kombination, ett undermonterad handfat, bänkskiva i täljsten, blått golv och dusch med gångjärnsdörr
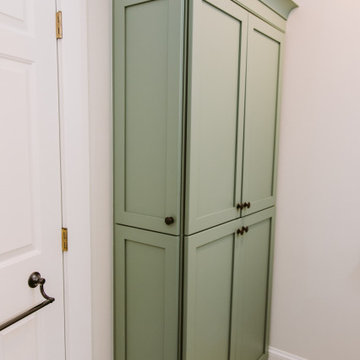
Idéer för ett litet amerikanskt vit en-suite badrum, med skåp i shakerstil, gröna skåp, en hörndusch, en toalettstol med separat cisternkåpa, vit kakel, tunnelbanekakel, vita väggar, travertin golv, ett nedsänkt handfat, bänkskiva i täljsten, beiget golv och dusch med gångjärnsdörr
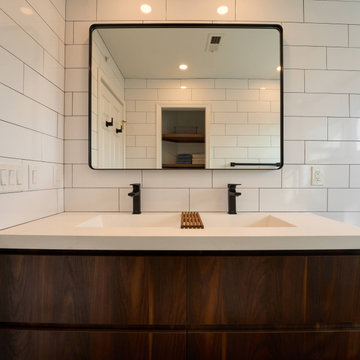
Our hallway full bath renovation embodies a harmonious blend of functionality and style. With meticulous attention to detail, we've transformed this space into a sanctuary of modern comfort and convenience.
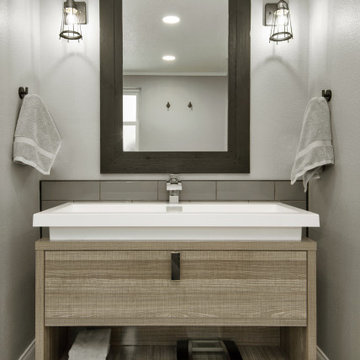
With the influx of construction in west Pasco during the late 60’s and 70’s, we saw a plethora of 2 and 3 bedroom homes being constructed with little or no attention paid to the existing bathrooms and kitchens in the homes. Homes on the water were no exception. Typically they were built to just be a functional space, but rarely did they ever accomplish this. We had the opportunity to renovate a gentleman’s master bathroom in the Westport area of Port Richey. It was a story that started off with the client having a tale of an unscrupulous contractor that he hired to perform his renovation project and things took a turn and lets just say they didn’t pan out. The client approached us to see what we could do. We never had the opportunity to see the bathroom in its original state as the tear out had already been taken care of, somewhat, by the previous contractor. We listened to what the client wanted to do with the space and devised a plan. We enlarged the shower area, adding specialty items like a wall niche, heated mirror, rain head shower, and of course a custom glass enclosure. To the main portion of the bathroom we were able to add a larger vanity with waterfall faucet, large framed mirror, and new lighting. New floor tile, wall tile, and accessories rounded out this build.

This new home was built on an old lot in Dallas, TX in the Preston Hollow neighborhood. The new home is a little over 5,600 sq.ft. and features an expansive great room and a professional chef’s kitchen. This 100% brick exterior home was built with full-foam encapsulation for maximum energy performance. There is an immaculate courtyard enclosed by a 9' brick wall keeping their spool (spa/pool) private. Electric infrared radiant patio heaters and patio fans and of course a fireplace keep the courtyard comfortable no matter what time of year. A custom king and a half bed was built with steps at the end of the bed, making it easy for their dog Roxy, to get up on the bed. There are electrical outlets in the back of the bathroom drawers and a TV mounted on the wall behind the tub for convenience. The bathroom also has a steam shower with a digital thermostatic valve. The kitchen has two of everything, as it should, being a commercial chef's kitchen! The stainless vent hood, flanked by floating wooden shelves, draws your eyes to the center of this immaculate kitchen full of Bluestar Commercial appliances. There is also a wall oven with a warming drawer, a brick pizza oven, and an indoor churrasco grill. There are two refrigerators, one on either end of the expansive kitchen wall, making everything convenient. There are two islands; one with casual dining bar stools, as well as a built-in dining table and another for prepping food. At the top of the stairs is a good size landing for storage and family photos. There are two bedrooms, each with its own bathroom, as well as a movie room. What makes this home so special is the Casita! It has its own entrance off the common breezeway to the main house and courtyard. There is a full kitchen, a living area, an ADA compliant full bath, and a comfortable king bedroom. It’s perfect for friends staying the weekend or in-laws staying for a month.
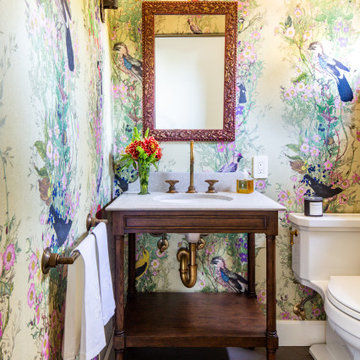
Inredning av ett medelhavsstil vit vitt toalett, med skåp i mörkt trä, en toalettstol med hel cisternkåpa, flerfärgade väggar, klinkergolv i terrakotta, ett undermonterad handfat, bänkskiva i täljsten och brunt golv
192 foton på vit badrum, med bänkskiva i täljsten
1
