2 603 foton på vit badrum, med blått golv
Sortera efter:
Budget
Sortera efter:Populärt i dag
121 - 140 av 2 603 foton
Artikel 1 av 3

Inspiration för ett litet maritimt vit vitt toalett, med skåp i shakerstil, skåp i mellenmörkt trä, en toalettstol med separat cisternkåpa, blå kakel, keramikplattor, blå väggar, klinkergolv i porslin, ett integrerad handfat, bänkskiva i akrylsten och blått golv
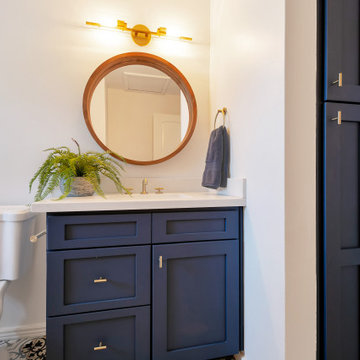
Exempel på ett mellanstort lantligt vit vitt badrum för barn, med skåp i shakerstil, blå skåp, ett badkar i en alkov, en dusch/badkar-kombination, en toalettstol med separat cisternkåpa, vit kakel, keramikplattor, vita väggar, klinkergolv i porslin, ett undermonterad handfat, bänkskiva i kvarts, blått golv och dusch med duschdraperi
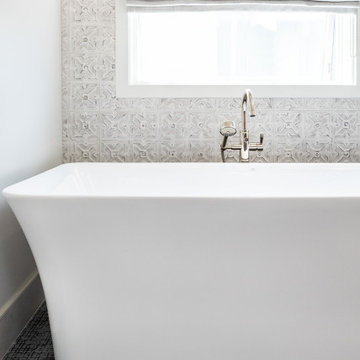
PAC Porcelain Wall Tile
AKDO Porcelain Floor Tile
Inredning av ett lantligt vit vitt en-suite badrum, med skåp i shakerstil, bruna skåp, ett fristående badkar, en toalettstol med separat cisternkåpa, beige kakel, porslinskakel, beige väggar, klinkergolv i porslin, ett nedsänkt handfat, bänkskiva i kvarts, blått golv och dusch med gångjärnsdörr
Inredning av ett lantligt vit vitt en-suite badrum, med skåp i shakerstil, bruna skåp, ett fristående badkar, en toalettstol med separat cisternkåpa, beige kakel, porslinskakel, beige väggar, klinkergolv i porslin, ett nedsänkt handfat, bänkskiva i kvarts, blått golv och dusch med gångjärnsdörr

the project involved taking a hall bath and expanding it into the bonus area above the garage to create a jack and jill bath that connected to a new bedroom with a sitting room. We designed custom vanities for each space, the "Jack" in a wood stain and the "Jill" in a white painted finish. The small blue hexagon ceramic floor tiles connected the two looks as well as the wallpapers in similar coloring.

This powder blue and white basement bathroom is crisp and clean with white subway tile in a herringbone pattern on its walls and blue penny round floor tiles. The shower also has white subway wall tiles in a herringbone pattern and blue penny round floor tiles. Enclosing the shower floor is marble sill. The nook with shelving provides storage.
What started as an addition project turned into a full house remodel in this Modern Craftsman home in Narberth, PA. The addition included the creation of a sitting room, family room, mudroom and third floor. As we moved to the rest of the home, we designed and built a custom staircase to connect the family room to the existing kitchen. We laid red oak flooring with a mahogany inlay throughout house. Another central feature of this is home is all the built-in storage. We used or created every nook for seating and storage throughout the house, as you can see in the family room, dining area, staircase landing, bedroom and bathrooms. Custom wainscoting and trim are everywhere you look, and gives a clean, polished look to this warm house.
Rudloff Custom Builders has won Best of Houzz for Customer Service in 2014, 2015 2016, 2017 and 2019. We also were voted Best of Design in 2016, 2017, 2018, 2019 which only 2% of professionals receive. Rudloff Custom Builders has been featured on Houzz in their Kitchen of the Week, What to Know About Using Reclaimed Wood in the Kitchen as well as included in their Bathroom WorkBook article. We are a full service, certified remodeling company that covers all of the Philadelphia suburban area. This business, like most others, developed from a friendship of young entrepreneurs who wanted to make a difference in their clients’ lives, one household at a time. This relationship between partners is much more than a friendship. Edward and Stephen Rudloff are brothers who have renovated and built custom homes together paying close attention to detail. They are carpenters by trade and understand concept and execution. Rudloff Custom Builders will provide services for you with the highest level of professionalism, quality, detail, punctuality and craftsmanship, every step of the way along our journey together.
Specializing in residential construction allows us to connect with our clients early in the design phase to ensure that every detail is captured as you imagined. One stop shopping is essentially what you will receive with Rudloff Custom Builders from design of your project to the construction of your dreams, executed by on-site project managers and skilled craftsmen. Our concept: envision our client’s ideas and make them a reality. Our mission: CREATING LIFETIME RELATIONSHIPS BUILT ON TRUST AND INTEGRITY.
Photo Credit: Linda McManus Images
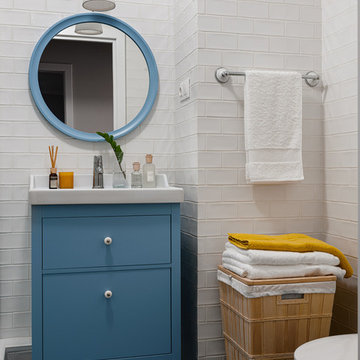
Idéer för att renovera ett litet vintage vit vitt badrum, med släta luckor, blå skåp, vit kakel, blått golv, tunnelbanekakel och vita väggar

The classic archway is the highlight of this room and helps retain a sense of the home’s era. It also serves to section off the walk-in shower area and subdue the natural light from above. The Caesarstone vanity top and recessed drawer profiles tie in with the classic archway moulding and, by keeping the fixtures simple and streamlined, the room meets the brief for a contemporary space without disrupting the classic style of the home.
The inclusion of a double herringbone wall tile pattern in the shower recess creates a luxurious textural subtlety and, to meet the client’s request for an element of blue, a stunning Moroccan floor tile was used.
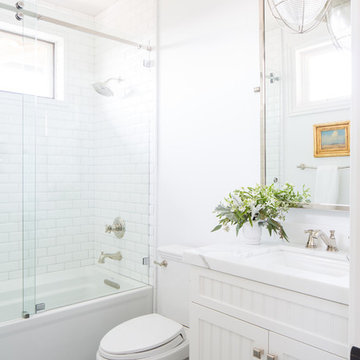
Ryan Garvin
Idéer för ett klassiskt vit badrum, med vita skåp, vita väggar, klinkergolv i keramik, marmorbänkskiva, blått golv, dusch med skjutdörr, ett badkar i en alkov, en dusch/badkar-kombination, ett undermonterad handfat och luckor med infälld panel
Idéer för ett klassiskt vit badrum, med vita skåp, vita väggar, klinkergolv i keramik, marmorbänkskiva, blått golv, dusch med skjutdörr, ett badkar i en alkov, en dusch/badkar-kombination, ett undermonterad handfat och luckor med infälld panel

Small transitional modern bathroom with teal floor tile. Photo by: Pixie Interiors
Inredning av ett modernt mellanstort vit vitt badrum med dusch, med en dusch i en alkov, en toalettstol med hel cisternkåpa, grå kakel, vit kakel, grå väggar, cementgolv, blått golv, med dusch som är öppen, släta luckor, vita skåp, tunnelbanekakel och ett konsol handfat
Inredning av ett modernt mellanstort vit vitt badrum med dusch, med en dusch i en alkov, en toalettstol med hel cisternkåpa, grå kakel, vit kakel, grå väggar, cementgolv, blått golv, med dusch som är öppen, släta luckor, vita skåp, tunnelbanekakel och ett konsol handfat
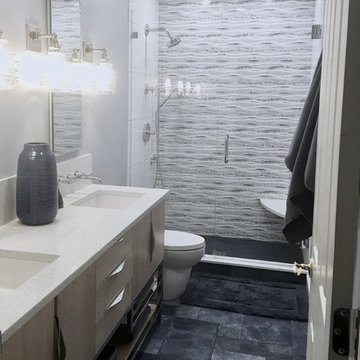
In addition to updating the finishes to better suit the client's style, they also wanted a more open space.
Idéer för att renovera ett mellanstort funkis vit vitt badrum för barn, med släta luckor, skåp i ljust trä, en dusch i en alkov, en toalettstol med separat cisternkåpa, flerfärgad kakel, mosaik, blå väggar, klinkergolv i porslin, ett undermonterad handfat, bänkskiva i kvarts, blått golv och dusch med gångjärnsdörr
Idéer för att renovera ett mellanstort funkis vit vitt badrum för barn, med släta luckor, skåp i ljust trä, en dusch i en alkov, en toalettstol med separat cisternkåpa, flerfärgad kakel, mosaik, blå väggar, klinkergolv i porslin, ett undermonterad handfat, bänkskiva i kvarts, blått golv och dusch med gångjärnsdörr

Bild på ett stort vintage vit vitt badrum för barn, med släta luckor, skåp i ljust trä, en kantlös dusch, en vägghängd toalettstol, keramikplattor, cementgolv, ett undermonterad handfat, bänkskiva i kvartsit, blått golv, dusch med gångjärnsdörr och grå kakel
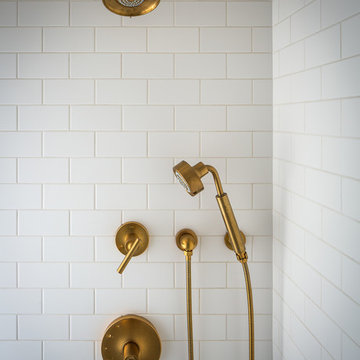
Inredning av ett klassiskt mellanstort vit vitt badrum för barn, med skåp i shakerstil, blå skåp, en dubbeldusch, en toalettstol med separat cisternkåpa, vit kakel, keramikplattor, vita väggar, cementgolv, ett undermonterad handfat, bänkskiva i akrylsten, blått golv och dusch med gångjärnsdörr
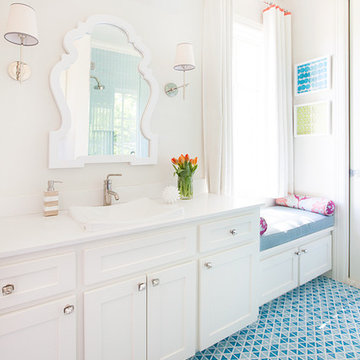
Foto på ett mellanstort vintage vit badrum med dusch, med ett fristående handfat, skåp i shakerstil, vita skåp, blå kakel, vita väggar, mosaikgolv, keramikplattor, bänkskiva i kvarts och blått golv

This Melbourne apartment is the perfect setting for wine and dinning as you sit back and admire the city skyline. The kitchen oozes elegance with stunning bespoke cabinetry, catering to the entertaining needs of our clients. When achieving a dream kitchen, it is important to consider all the finer details like storage needs. Featuring this neatly fitted out appliance cabinet, perfect for the morning breakfast run! Every room in this Docklands apartment displays the wow factor! Scandi theme is the design statement behind the timber barn door into the bathroom and euro laundry. This stunning timber grooved paneling, wall hung vanity has introduced texture and a focal point into this adoring renovation. Striking the balance with perfect mix of warmth, clean lines to create a seamless open feel. The Ensuite is nothing but amazing, exquisite finishes alongside the center piece of the freestanding bathtub. The speckled Terrazzo flooring is visually beautiful against the white custom- made joinery with brushed gold fittings throughout, creating a real timeless feel with complete luxury.
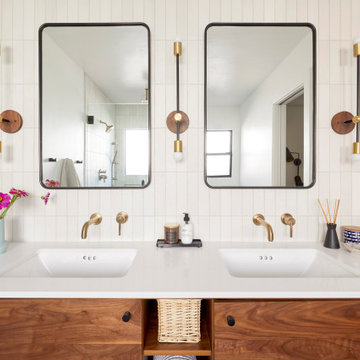
This artistic and design-forward family approached us at the beginning of the pandemic with a design prompt to blend their love of midcentury modern design with their Caribbean roots. With her parents originating from Trinidad & Tobago and his parents from Jamaica, they wanted their home to be an authentic representation of their heritage, with a midcentury modern twist. We found inspiration from a colorful Trinidad & Tobago tourism poster that they already owned and carried the tropical colors throughout the house — rich blues in the main bathroom, deep greens and oranges in the powder bathroom, mustard yellow in the dining room and guest bathroom, and sage green in the kitchen. This project was featured on Dwell in January 2022.
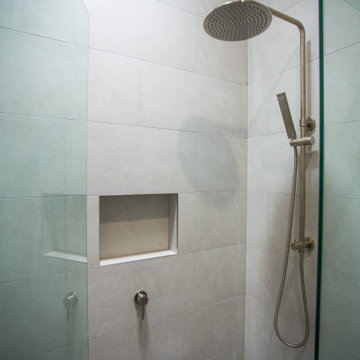
Existing bathroom was configured to allow for a butler's pantry to be built and a smaller functional bathroom created to suit family's needs.
Idéer för ett litet modernt vit badrum, med skåp i shakerstil, vita skåp, en toalettstol med hel cisternkåpa, beige kakel, cementkakel, beige väggar, cementgolv, ett fristående handfat, bänkskiva i kvarts, blått golv och dusch med gångjärnsdörr
Idéer för ett litet modernt vit badrum, med skåp i shakerstil, vita skåp, en toalettstol med hel cisternkåpa, beige kakel, cementkakel, beige väggar, cementgolv, ett fristående handfat, bänkskiva i kvarts, blått golv och dusch med gångjärnsdörr

Exempel på ett litet klassiskt vit vitt badrum med dusch, med släta luckor, vita skåp, en kantlös dusch, en toalettstol med separat cisternkåpa, blå kakel, mosaik, vita väggar, mosaikgolv, ett integrerad handfat, blått golv och dusch med gångjärnsdörr
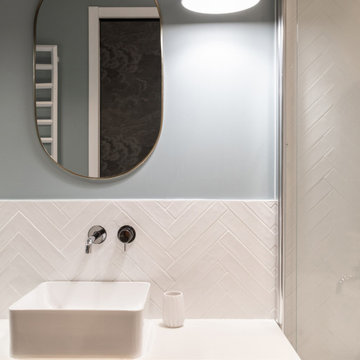
Bild på ett mellanstort funkis vit vitt badrum för barn, med luckor med profilerade fronter, skåp i ljust trä, ett undermonterat badkar, vit kakel, keramikplattor, vita väggar, klinkergolv i keramik, ett nedsänkt handfat, laminatbänkskiva och blått golv
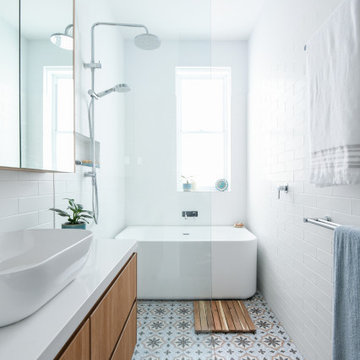
Bild på ett mellanstort funkis vit vitt badrum med dusch, med släta luckor, skåp i mellenmörkt trä, ett fristående badkar, våtrum, vit kakel, keramikplattor, vita väggar, klinkergolv i keramik, ett nedsänkt handfat, bänkskiva i kvarts, blått golv och med dusch som är öppen

Idéer för ett litet klassiskt vit badrum för barn, med skåp i shakerstil, blå skåp, ett badkar i en alkov, en dusch/badkar-kombination, vit kakel, tunnelbanekakel, grå väggar, klinkergolv i porslin, ett undermonterad handfat, bänkskiva i kvarts, blått golv och dusch med duschdraperi
2 603 foton på vit badrum, med blått golv
7
