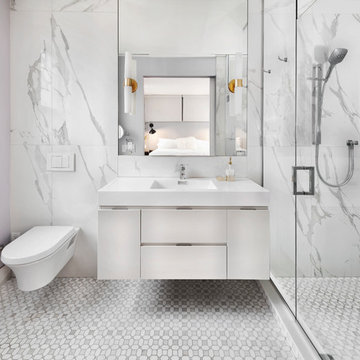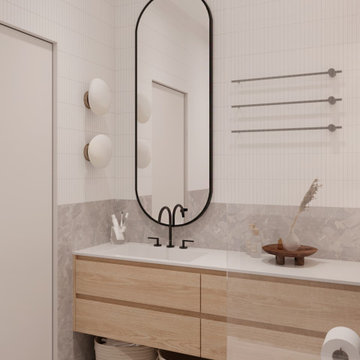14 644 foton på vit badrum, med en vägghängd toalettstol
Sortera efter:
Budget
Sortera efter:Populärt i dag
1 - 20 av 14 644 foton
Artikel 1 av 3

Inspiration för små moderna vitt badrum med dusch, med öppna hyllor, vita skåp, en dusch i en alkov, en vägghängd toalettstol, grå kakel, ett integrerad handfat, grått golv och dusch med skjutdörr

Designers: Susan Bowen & Revital Kaufman-Meron
Photos: LucidPic Photography - Rich Anderson
Inspiration för ett stort funkis vit vitt badrum, med släta luckor, bruna skåp, en vägghängd toalettstol, beige kakel, beige väggar, ljust trägolv, ett undermonterad handfat, beiget golv och dusch med gångjärnsdörr
Inspiration för ett stort funkis vit vitt badrum, med släta luckor, bruna skåp, en vägghängd toalettstol, beige kakel, beige väggar, ljust trägolv, ett undermonterad handfat, beiget golv och dusch med gångjärnsdörr

A stunning minimal primary bathroom features marble herringbone shower tiles, hexagon mosaic floor tiles, and niche. We removed the bathtub to make the shower area larger. Also features a modern floating toilet, floating quartz shower bench, and custom white oak shaker vanity with a stacked quartz countertop. It feels perfectly curated with a mix of matte black and brass metals. The simplicity of the bathroom is balanced out with the patterned marble floors.

Inspiration för små eklektiska vitt badrum för barn, med vita skåp, en vägghängd toalettstol, keramikplattor, klinkergolv i keramik, ett platsbyggt badkar, en dusch/badkar-kombination, grön kakel, gröna väggar, bänkskiva i kvartsit, grått golv och dusch med gångjärnsdörr

APD was hired to update the primary bathroom and laundry room of this ranch style family home. Included was a request to add a powder bathroom where one previously did not exist to help ease the chaos for the young family. The design team took a little space here and a little space there, coming up with a reconfigured layout including an enlarged primary bathroom with large walk-in shower, a jewel box powder bath, and a refreshed laundry room including a dog bath for the family’s four legged member!

The newly remodeled hall bath was made more spacious with the addition of a wall-hung toilet. The soffit at the tub was removed, making the space more open and bright. The bold black and white tile and fixtures paired with the green walls matched the homeowners' personality and style.

Foto på ett funkis vit badrum, med släta luckor, grå skåp, ett fristående badkar, en vägghängd toalettstol, grå kakel, porslinskakel, grå väggar, klinkergolv i porslin och grått golv

Custom cabinetry conceals laundry equipment while the quartz stone top provides ample space for folding.
Bild på ett funkis vit vitt en-suite badrum, med släta luckor, skåp i mellenmörkt trä, ett fristående badkar, vita väggar, ett undermonterad handfat, grått golv, en vägghängd toalettstol och bänkskiva i kvarts
Bild på ett funkis vit vitt en-suite badrum, med släta luckor, skåp i mellenmörkt trä, ett fristående badkar, vita väggar, ett undermonterad handfat, grått golv, en vägghängd toalettstol och bänkskiva i kvarts

Idéer för att renovera ett stort 50 tals vit vitt en-suite badrum, med släta luckor, skåp i ljust trä, en hörndusch, en vägghängd toalettstol, grå kakel, porslinskakel, grå väggar, klinkergolv i porslin, ett integrerad handfat, bänkskiva i kvarts, svart golv, dusch med gångjärnsdörr och ett hörnbadkar

Inredning av ett klassiskt litet vit vitt badrum, med skåp i shakerstil, skåp i mellenmörkt trä, en kantlös dusch, en vägghängd toalettstol, vit kakel, beige väggar, klinkergolv i keramik, ett undermonterad handfat, bänkskiva i kvarts, vitt golv och dusch med skjutdörr

Photo Credits to Marc Fowler of Metropolis Studio
Inspiration för ett funkis vit vitt badrum, med släta luckor, vita skåp, en dusch i en alkov, en vägghängd toalettstol, vit kakel, lila väggar, ett integrerad handfat och grått golv
Inspiration för ett funkis vit vitt badrum, med släta luckor, vita skåp, en dusch i en alkov, en vägghängd toalettstol, vit kakel, lila väggar, ett integrerad handfat och grått golv

Vanity unit in the primary bathroom with zellige tiles backsplash, fluted oak bespoke joinery, Corian worktop and old bronze fixtures. For a relaxed luxury feel.

This close-up captures the sculptural beauty of a modern bathroom's details, where the monochrome palette speaks volumes in its simplicity. The sleek black taps emerges from the microcement wall with a bold presence, casting a graceful arc over the pristine white vessel sink. The interplay of shadow and light dances on the white countertop, highlighting the sink's clean lines and the tap's matte finish. The textured backdrop of the microcement wall adds depth and a tactile dimension, creating a canvas that emphasizes the fixtures' contemporary design. This image is a celebration of modern minimalism, where the elegance of each element is amplified by the serene and sophisticated environment it inhabits.

Inredning av ett modernt litet vit vitt en-suite badrum, med släta luckor, skåp i mellenmörkt trä, en dusch i en alkov, en vägghängd toalettstol, flerfärgad kakel, porslinskakel, flerfärgade väggar, klinkergolv i porslin, ett fristående handfat, bänkskiva i terrazo, flerfärgat golv och dusch med skjutdörr

This Ohana model ATU tiny home is contemporary and sleek, cladded in cedar and metal. The slanted roof and clean straight lines keep this 8x28' tiny home on wheels looking sharp in any location, even enveloped in jungle. Cedar wood siding and metal are the perfect protectant to the elements, which is great because this Ohana model in rainy Pune, Hawaii and also right on the ocean.
A natural mix of wood tones with dark greens and metals keep the theme grounded with an earthiness.
Theres a sliding glass door and also another glass entry door across from it, opening up the center of this otherwise long and narrow runway. The living space is fully equipped with entertainment and comfortable seating with plenty of storage built into the seating. The window nook/ bump-out is also wall-mounted ladder access to the second loft.
The stairs up to the main sleeping loft double as a bookshelf and seamlessly integrate into the very custom kitchen cabinets that house appliances, pull-out pantry, closet space, and drawers (including toe-kick drawers).
A granite countertop slab extends thicker than usual down the front edge and also up the wall and seamlessly cases the windowsill.
The bathroom is clean and polished but not without color! A floating vanity and a floating toilet keep the floor feeling open and created a very easy space to clean! The shower had a glass partition with one side left open- a walk-in shower in a tiny home. The floor is tiled in slate and there are engineered hardwood flooring throughout.

Foto: Marcus Ebener, Berlin
Bild på ett mellanstort funkis vit vitt en-suite badrum, med vita skåp, en vägghängd toalettstol, cementgolv, ett fristående handfat, bänkskiva i kvarts och blått golv
Bild på ett mellanstort funkis vit vitt en-suite badrum, med vita skåp, en vägghängd toalettstol, cementgolv, ett fristående handfat, bänkskiva i kvarts och blått golv

The expanded primary bath includes a large shower with built-in thassos marble bench.
Klassisk inredning av ett mellanstort vit vitt badrum, med grå skåp, en dusch i en alkov, en vägghängd toalettstol, vit kakel, marmorkakel, vita väggar, marmorgolv, ett undermonterad handfat, bänkskiva i glas, grått golv och dusch med skjutdörr
Klassisk inredning av ett mellanstort vit vitt badrum, med grå skåp, en dusch i en alkov, en vägghängd toalettstol, vit kakel, marmorkakel, vita väggar, marmorgolv, ett undermonterad handfat, bänkskiva i glas, grått golv och dusch med skjutdörr

Inspiration för små moderna vitt badrum med dusch, med släta luckor, svarta skåp, en dusch i en alkov, en vägghängd toalettstol, svart kakel, vita väggar, klinkergolv i porslin, ett integrerad handfat, bänkskiva i kvarts, vitt golv och dusch med gångjärnsdörr

Inredning av ett litet vit vitt toalett, med släta luckor, bruna skåp, en vägghängd toalettstol, orange kakel, porslinskakel, klinkergolv i porslin, ett undermonterad handfat, bänkskiva i kvarts och vitt golv

Inredning av ett modernt mellanstort vit vitt en-suite badrum, med släta luckor, skåp i ljust trä, ett badkar i en alkov, en dusch/badkar-kombination, en vägghängd toalettstol, vit kakel, mosaik, klinkergolv i porslin, bänkskiva i akrylsten, grått golv och dusch med duschdraperi
14 644 foton på vit badrum, med en vägghängd toalettstol
1
