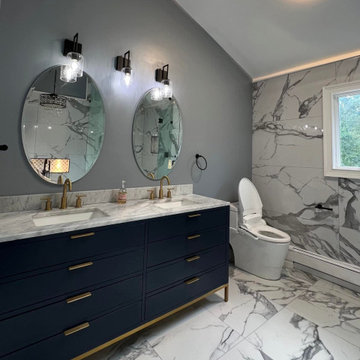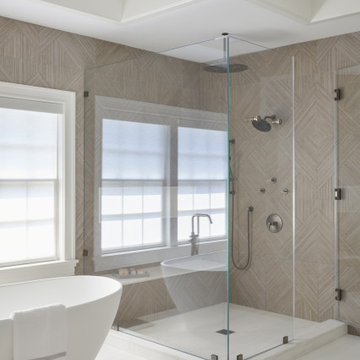Badrum
Sortera efter:
Budget
Sortera efter:Populärt i dag
121 - 140 av 43 260 foton
Artikel 1 av 3

When our clients approached us about this project, they had a large vacant lot and a set of architectural plans in hand, and they needed our help to envision the interior of their dream home. As a busy family with young kids, they relied on KMI to help identify a design style that suited both of them and served their family's needs and lifestyle. One of the biggest challenges of the project was finding ways to blend their varying aesthetic desires, striking just the right balance between bright and cheery and rustic and moody. We also helped develop the exterior color scheme and material selections to ensure the interior and exterior of the home were cohesive and spoke to each other. With this project being a new build, there was not a square inch of the interior that KMI didn't touch.
In our material selections throughout the home, we sought to draw on the surrounding nature as an inspiration. The home is situated on a large lot with many large pine trees towering above. The goal was to bring some natural elements inside and make the house feel like it fits in its rustic setting. It was also a goal to create a home that felt inviting, warm, and durable enough to withstand all the life a busy family would throw at it. Slate tile floors, quartz countertops made to look like cement, rustic wood accent walls, and ceramic tiles in earthy tones are a few of the ways this was achieved.
There are so many things to love about this home, but we're especially proud of the way it all came together. The mix of materials, like iron, stone, and wood, helps give the home character and depth and adds warmth to some high-contrast black and white designs throughout the home. Anytime we do something truly unique and custom for a client, we also get a bit giddy, and the light fixture above the dining room table is a perfect example of that. A labor of love and the collaboration of design ideas between our client and us produced the one-of-a-kind fixture that perfectly fits this home. Bringing our client's dreams and visions to life is what we love most about being designers, and this project allowed us to do just that.
---
Project designed by interior design studio Kimberlee Marie Interiors. They serve the Seattle metro area including Seattle, Bellevue, Kirkland, Medina, Clyde Hill, and Hunts Point.
For more about Kimberlee Marie Interiors, see here: https://www.kimberleemarie.com/
To learn more about this project, see here
https://www.kimberleemarie.com/ravensdale-new-build

Idéer för stora nordiska vitt en-suite badrum, med skåp i shakerstil, bruna skåp, ett fristående badkar, en kantlös dusch, en bidé, vit kakel, glaskakel, vita väggar, terrazzogolv, ett undermonterad handfat, bänkskiva i kvarts, grått golv och med dusch som är öppen

Luxurious custom cabinetry and millwork is the centerpiece of this resort-worthy main bathroom ensuite. Bakes & Kropp Fine Cabinetry in the Canterbury door style, featured in elegant walnut in a fossil matte finish, creates a refined and relaxing mood. A double-sink vanity, oversized linen cabinet and a custom vertical unit (complete with clever jewelry storage!) makes this room as practical as it is luxurious! This bathroom is resort living in the comfort of your own home!

Lantlig inredning av ett vit vitt en-suite badrum, med vita skåp, ett fristående badkar, vit kakel, keramikplattor, grå väggar, klinkergolv i porslin, marmorbänkskiva, grått golv, luckor med infälld panel och ett undermonterad handfat

Foto på ett stort maritimt vit en-suite badrum, med skåp i shakerstil, vita skåp, ett fristående badkar, en hörndusch, en toalettstol med hel cisternkåpa, vit kakel, tunnelbanekakel, vita väggar, klinkergolv i porslin, ett undermonterad handfat, bänkskiva i kvarts, dusch med gångjärnsdörr och vitt golv

Inredning av ett minimalistiskt vit vitt en-suite badrum, med luckor med infälld panel, skåp i ljust trä, ett fristående badkar, våtrum, vit kakel, keramikplattor, vita väggar, betonggolv, ett undermonterad handfat, bänkskiva i kvarts, grått golv och dusch med gångjärnsdörr

A master suite was created from an office, living room and powder room.
Idéer för att renovera ett stort vintage vit vitt en-suite badrum, med skåp i shakerstil, skåp i ljust trä, ett fristående badkar, en öppen dusch, en toalettstol med hel cisternkåpa, grå väggar, klinkergolv i porslin, ett integrerad handfat, bänkskiva i kvarts, grått golv och dusch med gångjärnsdörr
Idéer för att renovera ett stort vintage vit vitt en-suite badrum, med skåp i shakerstil, skåp i ljust trä, ett fristående badkar, en öppen dusch, en toalettstol med hel cisternkåpa, grå väggar, klinkergolv i porslin, ett integrerad handfat, bänkskiva i kvarts, grått golv och dusch med gångjärnsdörr

In this grand master bathroom, a multi-tiered chandelier hanging above the tub serves as a focal point to draw the eye up to the clerestory windows. Adding to the glam appeal is a white textured porcelain tile tub wall. The light fixture is "Mizu" from Terzani.
Project // Ebony and Ivory
Paradise Valley, Arizona
Architecture: Drewett Works
Builder: Bedbrock Developers
Interiors: Mara Interior Design - Mara Green
Landscape: Bedbrock Developers
Photography: Werner Segarra
Countertops: The Stone Collection
Flooring/tub wall: Facings of America
Cabinets: Distinctive Custom Cabinetry
https://www.drewettworks.com/ebony-and-ivory/

Beautiful Master Bathroom tile
Inredning av ett modernt stort vit vitt en-suite badrum, med släta luckor, blå skåp, ett fristående badkar, vit kakel, porslinskakel och marmorbänkskiva
Inredning av ett modernt stort vit vitt en-suite badrum, med släta luckor, blå skåp, ett fristående badkar, vit kakel, porslinskakel och marmorbänkskiva

Our Austin studio decided to go bold with this project by ensuring that each space had a unique identity in the Mid-Century Modern style bathroom, butler's pantry, and mudroom. We covered the bathroom walls and flooring with stylish beige and yellow tile that was cleverly installed to look like two different patterns. The mint cabinet and pink vanity reflect the mid-century color palette. The stylish knobs and fittings add an extra splash of fun to the bathroom.
The butler's pantry is located right behind the kitchen and serves multiple functions like storage, a study area, and a bar. We went with a moody blue color for the cabinets and included a raw wood open shelf to give depth and warmth to the space. We went with some gorgeous artistic tiles that create a bold, intriguing look in the space.
In the mudroom, we used siding materials to create a shiplap effect to create warmth and texture – a homage to the classic Mid-Century Modern design. We used the same blue from the butler's pantry to create a cohesive effect. The large mint cabinets add a lighter touch to the space.
---
Project designed by the Atomic Ranch featured modern designers at Breathe Design Studio. From their Austin design studio, they serve an eclectic and accomplished nationwide clientele including in Palm Springs, LA, and the San Francisco Bay Area.
For more about Breathe Design Studio, see here: https://www.breathedesignstudio.com/
To learn more about this project, see here: https://www.breathedesignstudio.com/atomic-ranch

A stately bath fit for a noble. This luxurious lavender loo delivers an elegant, airy feel in a space packed with details. From the parquet marble floors to the solid brass wall mount faucets, pedestal top sinks to the free-standing tub, this on-suite delivers grand presence and dramatic elegance. The classic lines marry seamlessly with the modern technology found in the Bluetooth capable effervescent tub, moisture sensing exhaust fan, and smart thermostat controlled radiant floors. This package conveys all the luxuries of modern living and all the style of a stately manor.

A single-story ranch house in Austin received a new look with a two-story addition and complete remodel.
Idéer för stora nordiska vitt en-suite badrum, med släta luckor, bruna skåp, ett fristående badkar, våtrum, en toalettstol med hel cisternkåpa, blå kakel, porslinskakel, vita väggar, klinkergolv i porslin, ett undermonterad handfat, bänkskiva i kvarts, grått golv och med dusch som är öppen
Idéer för stora nordiska vitt en-suite badrum, med släta luckor, bruna skåp, ett fristående badkar, våtrum, en toalettstol med hel cisternkåpa, blå kakel, porslinskakel, vita väggar, klinkergolv i porslin, ett undermonterad handfat, bänkskiva i kvarts, grått golv och med dusch som är öppen

Bild på ett mellanstort vintage vit vitt badrum, med vita skåp, ett fristående badkar, en öppen dusch, en toalettstol med hel cisternkåpa, svart och vit kakel, keramikplattor, vita väggar, klinkergolv i porslin, ett integrerad handfat, bänkskiva i akrylsten, svart golv, med dusch som är öppen och skåp i shakerstil

Designer: Fernanda Edwards
Inspiration för ett mellanstort funkis vit vitt en-suite badrum, med skåp i shakerstil, svarta skåp, ett fristående badkar, våtrum, en toalettstol med hel cisternkåpa, vit kakel, porslinskakel, vita väggar, klinkergolv i keramik, ett undermonterad handfat, bänkskiva i kvarts, vitt golv och dusch med gångjärnsdörr
Inspiration för ett mellanstort funkis vit vitt en-suite badrum, med skåp i shakerstil, svarta skåp, ett fristående badkar, våtrum, en toalettstol med hel cisternkåpa, vit kakel, porslinskakel, vita väggar, klinkergolv i keramik, ett undermonterad handfat, bänkskiva i kvarts, vitt golv och dusch med gångjärnsdörr

Contemporary primary bathroom with large soaking tub, modern orb hanging lights, his and hers vanity, massive glass shower.
Inspiration för stora klassiska vitt en-suite badrum, med ett fristående badkar, vita väggar, grått golv och dusch med gångjärnsdörr
Inspiration för stora klassiska vitt en-suite badrum, med ett fristående badkar, vita väggar, grått golv och dusch med gångjärnsdörr

This Willow Glen Eichler had undergone an 80s renovation that sadly didn't take the midcentury modern architecture into consideration. We converted both bathrooms back to a midcentury modern style with an infusion of Japandi elements. We borrowed space from the master bedroom to make the master ensuite a luxurious curbless wet room with soaking tub and Japanese tiles.

Large and modern master bathroom primary bathroom. Grey and white marble paired with warm wood flooring and door. Expansive curbless shower and freestanding tub sit on raised platform with LED light strip. Modern glass pendants and small black side table add depth to the white grey and wood bathroom. Large skylights act as modern coffered ceiling flooding the room with natural light.

Idéer för funkis vitt badrum, med släta luckor, skåp i ljust trä, ett fristående badkar, grå kakel, ett fristående handfat, grått golv och med dusch som är öppen

Gorgeous master bathroom with two vanities wih single sinks, and pendant lights
Idéer för ett mellanstort klassiskt vit en-suite badrum, med luckor med infälld panel, bruna skåp, ett fristående badkar, en hörndusch, en toalettstol med hel cisternkåpa, beige väggar, klinkergolv i keramik, ett undermonterad handfat, granitbänkskiva, grått golv och dusch med gångjärnsdörr
Idéer för ett mellanstort klassiskt vit en-suite badrum, med luckor med infälld panel, bruna skåp, ett fristående badkar, en hörndusch, en toalettstol med hel cisternkåpa, beige väggar, klinkergolv i keramik, ett undermonterad handfat, granitbänkskiva, grått golv och dusch med gångjärnsdörr

In this farmhouse inspired bathroom there are four different patterns in just this one shot. The key to it all working is color! Using the same colors in all four, makes this bath look cohesive and fun, without being too busy. The gold in the accent tile ties in with the gold in the wallpaper, and the white ties all four together. By keeping a neutral gray on the wall and vanity, the eye has time to rest making this bath a real stunner!
7
