4 089 foton på vit badrum, med ett konsol handfat
Sortera efter:
Budget
Sortera efter:Populärt i dag
161 - 180 av 4 089 foton
Artikel 1 av 3
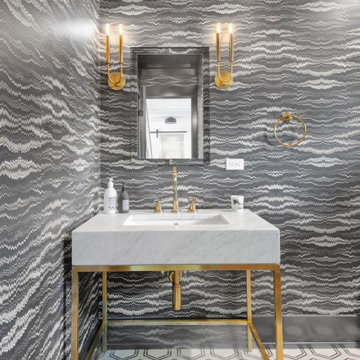
Inspiration för mellanstora klassiska vitt toaletter, med grå väggar, klinkergolv i keramik, ett konsol handfat, kaklad bänkskiva och flerfärgat golv
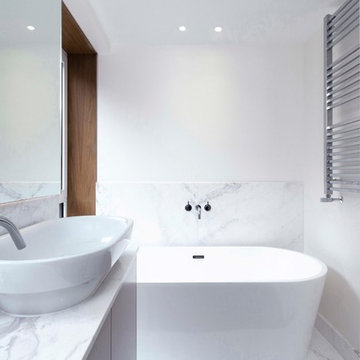
Detail photo of our marble bathing area enclosure with timber window surround detail.
Exempel på ett mellanstort modernt vit vitt en-suite badrum, med släta luckor, beige skåp, ett fristående badkar, en öppen dusch, en vägghängd toalettstol, vit kakel, marmorkakel, vita väggar, marmorgolv, ett konsol handfat, marmorbänkskiva, vitt golv och dusch med gångjärnsdörr
Exempel på ett mellanstort modernt vit vitt en-suite badrum, med släta luckor, beige skåp, ett fristående badkar, en öppen dusch, en vägghängd toalettstol, vit kakel, marmorkakel, vita väggar, marmorgolv, ett konsol handfat, marmorbänkskiva, vitt golv och dusch med gångjärnsdörr
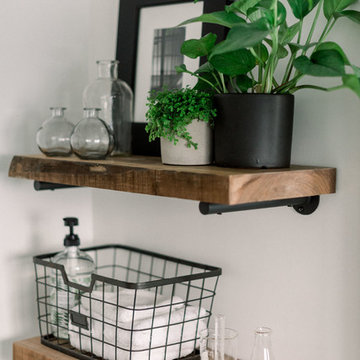
Photo Credit: Pura Soul Photography
Exempel på ett litet lantligt vit vitt badrum för barn, med släta luckor, skåp i mellenmörkt trä, ett hörnbadkar, en dusch i en alkov, en toalettstol med separat cisternkåpa, vit kakel, tunnelbanekakel, vita väggar, klinkergolv i porslin, ett konsol handfat, bänkskiva i kvarts, svart golv och dusch med duschdraperi
Exempel på ett litet lantligt vit vitt badrum för barn, med släta luckor, skåp i mellenmörkt trä, ett hörnbadkar, en dusch i en alkov, en toalettstol med separat cisternkåpa, vit kakel, tunnelbanekakel, vita väggar, klinkergolv i porslin, ett konsol handfat, bänkskiva i kvarts, svart golv och dusch med duschdraperi
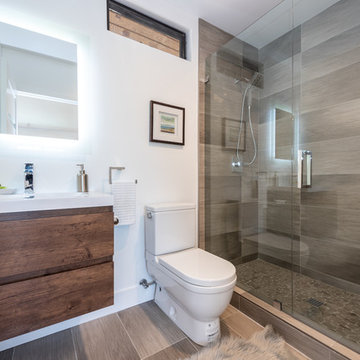
Full bathroom in the guest suite at our Wrightwood Residence in Studio City, CA features large shower, contemporary vanity, lighted mirror with views to the san fernando valley.
Located in Studio City's Wrightwood Estates, Levi Construction’s latest residency is a two-story mid-century modern home that was re-imagined and extensively remodeled with a designer’s eye for detail, beauty and function. Beautifully positioned on a 9,600-square-foot lot with approximately 3,000 square feet of perfectly-lighted interior space. The open floorplan includes a great room with vaulted ceilings, gorgeous chef’s kitchen featuring Viking appliances, a smart WiFi refrigerator, and high-tech, smart home technology throughout. There are a total of 5 bedrooms and 4 bathrooms. On the first floor there are three large bedrooms, three bathrooms and a maid’s room with separate entrance. A custom walk-in closet and amazing bathroom complete the master retreat. The second floor has another large bedroom and bathroom with gorgeous views to the valley. The backyard area is an entertainer’s dream featuring a grassy lawn, covered patio, outdoor kitchen, dining pavilion, seating area with contemporary fire pit and an elevated deck to enjoy the beautiful mountain view.
Project designed and built by
Levi Construction
http://www.leviconstruction.com/
Levi Construction is specialized in designing and building custom homes, room additions, and complete home remodels. Contact us today for a quote.
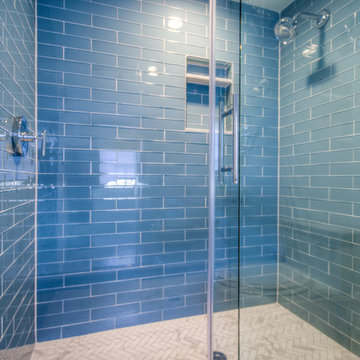
Michael Brock, Brock Imaging
Idéer för att renovera ett mellanstort funkis vit vitt badrum med dusch, med en dusch i en alkov, blå kakel, glaskakel, vita väggar, marmorgolv, ett konsol handfat, bänkskiva i kvarts, vitt golv och dusch med skjutdörr
Idéer för att renovera ett mellanstort funkis vit vitt badrum med dusch, med en dusch i en alkov, blå kakel, glaskakel, vita väggar, marmorgolv, ett konsol handfat, bänkskiva i kvarts, vitt golv och dusch med skjutdörr
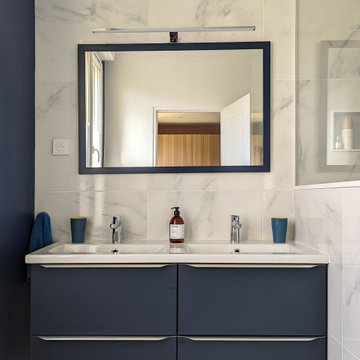
Rénovation d'une salle d'eau sombre, ayant subi un dégât des eaux
Idéer för ett litet vit badrum med dusch, med en öppen dusch, marmorkakel, blå väggar, marmorgolv och ett konsol handfat
Idéer för ett litet vit badrum med dusch, med en öppen dusch, marmorkakel, blå väggar, marmorgolv och ett konsol handfat

La salle de bain a été totalement rénovée, elle se pare d'un carrelage puzzle graphique de chez Mutina et d'un plan vasque en pierre blanche illuminé par l'inox brossé. Une étagère en chêne massif vient s'aligner en dessous du plan vasque. La crédence en inox brossé a été découpée sur mesure.

Nous avons joué la carte nature pour cette salle de douche réalisée dans les teintes rose bouleau, blanc et terracotta.
La douche à l'italienne permet d'agrandir l'espace avec sa paroie vitrée transparente posée sur un muret en faïence blanche.
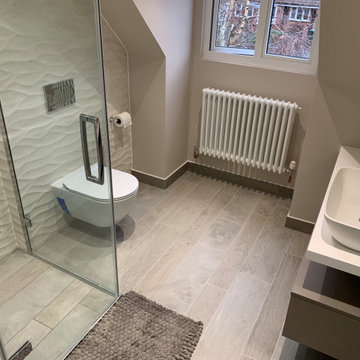
Inspiration för ett mellanstort nordiskt vit vitt badrum för barn, med släta luckor, beige skåp, våtrum, en vägghängd toalettstol, beige kakel, porslinskakel, beige väggar, ett konsol handfat, bänkskiva i akrylsten, brunt golv och dusch med gångjärnsdörr
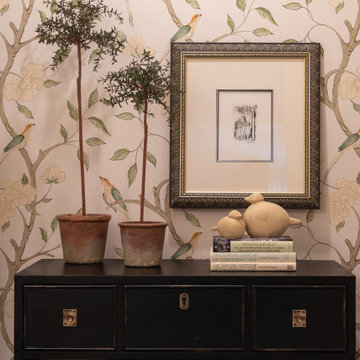
Inspiration för ett mellanstort vintage vit vitt toalett, med vita skåp, en toalettstol med hel cisternkåpa, flerfärgade väggar, klinkergolv i porslin, ett konsol handfat och beiget golv

Download our free ebook, Creating the Ideal Kitchen. DOWNLOAD NOW
This client came to us in a bit of a panic when she realized that she really wanted her bathroom to be updated by March 1st due to having 2 daughters getting married in the spring and one graduating. We were only about 5 months out from that date, but decided we were up for the challenge.
The beautiful historical home was built in 1896 by an ornithologist (bird expert), so we took our cues from that as a starting point. The flooring is a vintage basket weave of marble and limestone, the shower walls of the tub shower conversion are clad in subway tile with a vintage feel. The lighting, mirror and plumbing fixtures all have a vintage vibe that feels both fitting and up to date. To give a little of an eclectic feel, we chose a custom green paint color for the linen cabinet, mushroom paint for the ship lap paneling that clads the walls and selected a vintage mirror that ties in the color from the existing door trim. We utilized some antique trim from the home for the wainscot cap for more vintage flavor.
The drama in the bathroom comes from the wallpaper and custom shower curtain, both in William Morris’s iconic “Strawberry Thief” print that tells the story of thrushes stealing fruit, so fitting for the home’s history. There is a lot of this pattern in a very small space, so we were careful to make sure the pattern on the wallpaper and shower curtain aligned.
A sweet little bird tie back for the shower curtain completes the story...
Designed by: Susan Klimala, CKD, CBD
Photography by: Michael Kaskel
For more information on kitchen and bath design ideas go to: www.kitchenstudio-ge.com

Skandinavisk inredning av ett mellanstort vit vitt badrum för barn, med släta luckor, skåp i ljust trä, ett fristående badkar, en öppen dusch, en toalettstol med hel cisternkåpa, brun kakel, grå väggar, klinkergolv i keramik, ett konsol handfat, bänkskiva i akrylsten, grått golv och med dusch som är öppen
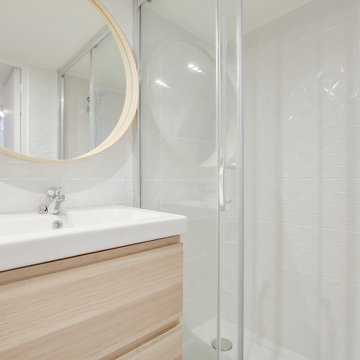
J'ai tout de suite su mesurer le potentiel de ce projet en plein coeur des pentes de la Croix Rousse à Lyon. Il s'agissait initialement d'un plateau traversant, très encombré, dans un immeuble de type canut. nous avons décidé avec la propriétaire de diviser ce lot en 2, afin d'optimiser la rentabilité de son investissement et créer deux T1 bis en duplex.
Une mezzanine ouverte sur le séjour à entièrement été créée pour le coin nuit. En dessous, se trouve la salle d'eau et le petit coin cuisine optimisé.
Afin de révéler le charme de cette architecture atypique, nous avons fait le choix de maximiser la hauteur sous plafond et de décoffrer un mur de pierre dans la pièce de vie. Nous avons également conservé les tomettes au sol qui apportent le caractère de ce petit nid.
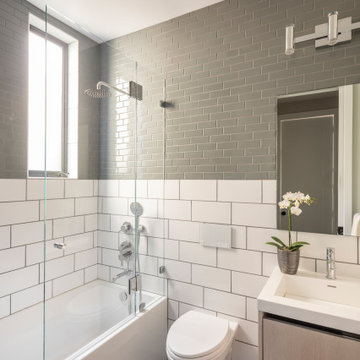
Idéer för mellanstora vintage vitt badrum, med släta luckor, skåp i ljust trä, ett badkar i en alkov, en dusch/badkar-kombination, en vägghängd toalettstol, grå kakel, vit kakel, keramikplattor, klinkergolv i keramik, svart golv, dusch med gångjärnsdörr och ett konsol handfat
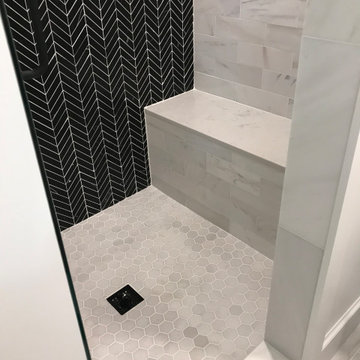
Exempel på ett litet klassiskt vit vitt en-suite badrum, med släta luckor, skåp i mörkt trä, ett fristående badkar, en dusch i en alkov, en toalettstol med separat cisternkåpa, flerfärgad kakel, marmorkakel, vita väggar, marmorgolv, ett konsol handfat, bänkskiva i kvarts, vitt golv och dusch med gångjärnsdörr
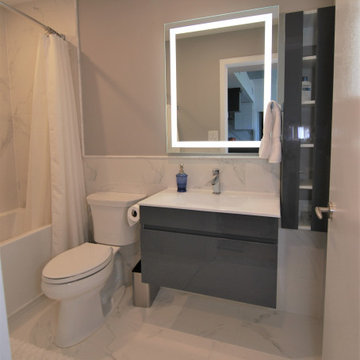
Exempel på ett litet modernt vit vitt badrum för barn, med släta luckor, grå skåp, ett badkar i en alkov, en dusch/badkar-kombination, vit kakel, porslinskakel, grå väggar, klinkergolv i porslin, ett konsol handfat, bänkskiva i akrylsten, vitt golv och dusch med duschdraperi
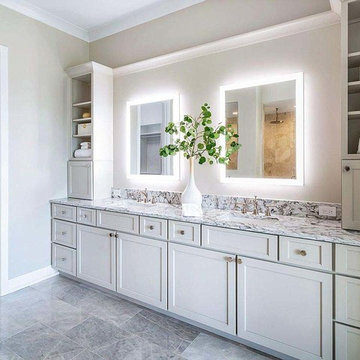
Modern inredning av ett stort vit vitt en-suite badrum, med skåp i shakerstil, vita skåp, ett platsbyggt badkar, en öppen dusch, en vägghängd toalettstol, grå kakel, keramikplattor, grå väggar, klinkergolv i keramik, ett konsol handfat, bänkskiva i kvarts, vitt golv och med dusch som är öppen

Eklektisk inredning av ett mellanstort vit vitt badrum med dusch, med släta luckor, blå skåp, en kantlös dusch, en vägghängd toalettstol, blå kakel, blå väggar, klinkergolv i porslin, ett konsol handfat, bänkskiva i akrylsten, turkost golv och dusch med gångjärnsdörr

With expansive fields and beautiful farmland surrounding it, this historic farmhouse celebrates these views with floor-to-ceiling windows from the kitchen and sitting area. Originally constructed in the late 1700’s, the main house is connected to the barn by a new addition, housing a master bedroom suite and new two-car garage with carriage doors. We kept and restored all of the home’s existing historic single-pane windows, which complement its historic character. On the exterior, a combination of shingles and clapboard siding were continued from the barn and through the new addition.
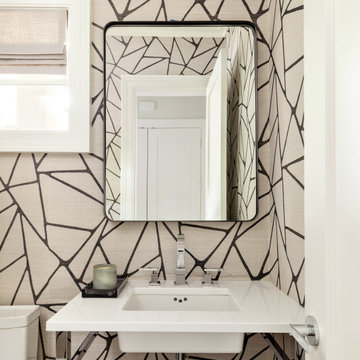
Exempel på ett mellanstort klassiskt vit vitt toalett, med en toalettstol med hel cisternkåpa, beige kakel, svart kakel och ett konsol handfat
4 089 foton på vit badrum, med ett konsol handfat
9
