38 585 foton på vit badrum, med grå väggar
Sortera efter:
Budget
Sortera efter:Populärt i dag
161 - 180 av 38 585 foton
Artikel 1 av 3
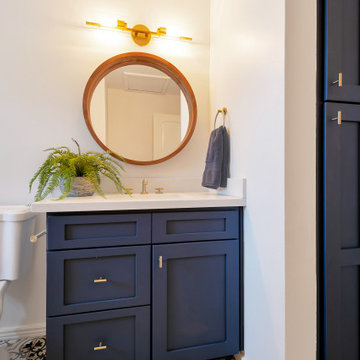
Inspiration för ett litet vintage vit vitt badrum för barn, med skåp i shakerstil, blå skåp, ett badkar i en alkov, en dusch/badkar-kombination, vit kakel, tunnelbanekakel, grå väggar, klinkergolv i porslin, ett undermonterad handfat, bänkskiva i kvarts, blått golv och dusch med duschdraperi

This kid's bath is designed with three sinks and plenty of storage below. Ceramic handmade tile in shower, and stone-faced bathtub in private bath. Shiplap wainscotting finishes this coastal-inspired design.

Playing off the grey subway tile in this bathroom, the herringbone-patterned thin brick adds sumptuous texture to the floor.
DESIGN
High Street Homes
PHOTOS
Jen Morley Burner
Tile Shown: Glazed Thin Brick in Silk, 2x6 in Driftwood, 3" Hexagon in Iron Ore

Free ebook, Creating the Ideal Kitchen. DOWNLOAD NOW
This client came to us wanting some help with updating the master bath in their home. Their primary goals were to increase the size of the shower, add a rain head, add a freestanding tub and overall freshen the feel of the space.
The existing layout of the bath worked well, so we left the basic footprint the same, but increased the size of the shower and added a freestanding tub on a bit of an angle which allowed for some additional storage.
One of the most important things on the wish list was adding a rainhead in the shower, but this was not an easy task with the angled ceiling. We came up with the solution of using an extra long wall-mounted shower arm that was reinforced with a meal bracket attached the ceiling. This did the trick, and no extra framing or insulation was required to make it work.
The materials selected for the space are classic and fresh. Large format white oriental marble is used throughout the bath, on the floor in a herrinbone pattern and in a staggered brick pattern on the walls. Alder cabinets with a gray stain contrast nicely with the white marble, while shiplap detail helps unify the space and gives it a casual and cozy vibe. Storage solutions include an area for towels and other necessities at the foot of the tub, roll out shelves and out storage in the vanities and a custom niche and shaving ledge in the shower. We love how just a few simple changes can make such a great impact!
Designed by: Susan Klimala, CKBD
Photography by: LOMA Studios
For more information on kitchen and bath design ideas go to: www.kitchenstudio-ge.com
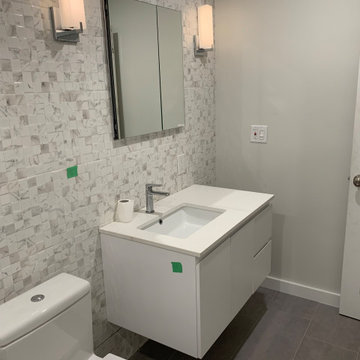
We execute this Bathroom Remodel from beginning to end. From demolition, framing work, sheetrock, tile, electric and plumbing. And Imperial Kitchen and Bathroom form Edgewater, supplying everything that we needed for this bathroom, from tiles, vanity, and plumbing fixtures.

Idéer för att renovera ett mellanstort 60 tals vit vitt en-suite badrum, med släta luckor, bruna skåp, ett fristående badkar, en dusch i en alkov, en toalettstol med hel cisternkåpa, grå väggar, betonggolv, ett undermonterad handfat, bänkskiva i akrylsten, grått golv och med dusch som är öppen

Inspiration för mellanstora moderna vitt en-suite badrum, med släta luckor, grå skåp, ett fristående badkar, en hörndusch, en toalettstol med separat cisternkåpa, vit kakel, marmorkakel, grå väggar, klinkergolv i porslin, ett undermonterad handfat, bänkskiva i kvarts, grått golv och dusch med gångjärnsdörr

Beautiful matt black grid shower and wetroom screen. Bringing the statement industrial style into the bathroom.
Inredning av ett industriellt litet vit vitt en-suite badrum, med släta luckor, skåp i mellenmörkt trä, en öppen dusch, grå kakel, grå väggar, grått golv och med dusch som är öppen
Inredning av ett industriellt litet vit vitt en-suite badrum, med släta luckor, skåp i mellenmörkt trä, en öppen dusch, grå kakel, grå väggar, grått golv och med dusch som är öppen
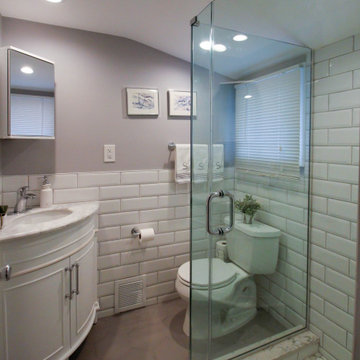
A compact but bright guest bathroom is about 6' x 6' and has enough space for all the amenities.
Foto på ett litet vintage vit badrum med dusch, med möbel-liknande, vita skåp, en hörndusch, en toalettstol med separat cisternkåpa, vit kakel, porslinskakel, grå väggar, klinkergolv i porslin, ett undermonterad handfat, marmorbänkskiva, grått golv och dusch med gångjärnsdörr
Foto på ett litet vintage vit badrum med dusch, med möbel-liknande, vita skåp, en hörndusch, en toalettstol med separat cisternkåpa, vit kakel, porslinskakel, grå väggar, klinkergolv i porslin, ett undermonterad handfat, marmorbänkskiva, grått golv och dusch med gångjärnsdörr

Bild på ett stort vintage vit vitt en-suite badrum, med luckor med profilerade fronter, vita skåp, ett fristående badkar, en hörndusch, grå kakel, grå väggar, marmorgolv, ett undermonterad handfat, bänkskiva i kvarts, grått golv och dusch med gångjärnsdörr

The original floor plan had to be restructured due to design flaws. The location of the door to the toilet caused you to hit your knee on the toilet bowl when entering the bathroom. While sitting on the toilet, the vanity would touch your side. This required proper relocation of the plumbing DWV and supply to the Powder Room. The existing delaminating vanity was also replaced with a Custom Vanity with Stiletto Furniture Feet and Aged Gray Stain. The vanity was complimented by a Carrera Marble Countertop with a Traditional Ogee Edge. A Custom site milled Shiplap wall, Beadboard Ceiling, and Crown Moulding details were added to elevate the small space. The existing tile floor was removed and replaced with new raw oak hardwood which needed to be blended into the existing oak hardwood. Then finished with special walnut stain and polyurethane.
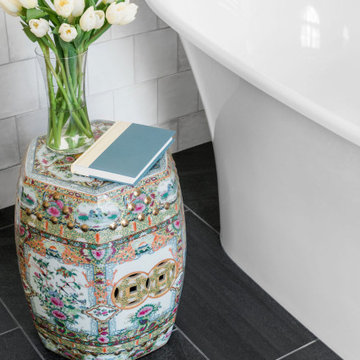
Transitional white and gray Master Bathroom with freestanding tub, glass-enclosed shower, crisp white vanity cabinet, and fireplace.
Klassisk inredning av ett stort vit vitt en-suite badrum, med släta luckor, vita skåp, ett fristående badkar, vit kakel, keramikplattor, grå väggar, klinkergolv i porslin, ett undermonterad handfat, bänkskiva i kvarts, grått golv och dusch med gångjärnsdörr
Klassisk inredning av ett stort vit vitt en-suite badrum, med släta luckor, vita skåp, ett fristående badkar, vit kakel, keramikplattor, grå väggar, klinkergolv i porslin, ett undermonterad handfat, bänkskiva i kvarts, grått golv och dusch med gångjärnsdörr
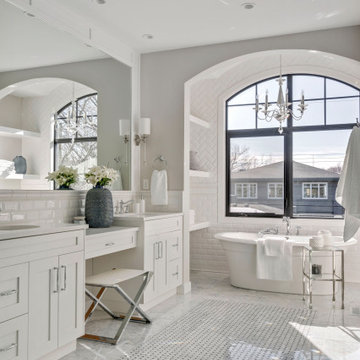
Idéer för mycket stora vintage vitt en-suite badrum, med skåp i shakerstil, vita skåp, ett fristående badkar, vit kakel, tunnelbanekakel, grå väggar, ett undermonterad handfat och grått golv

What a transformation! Originally, this master bath featured a large deck tub which was tucked in to the corner where the new wet area currently lies. The tub was walled in on practically all sides, and controlled too much of the baths underutilized square footage. By taking the tub out of the deck and relocating it against the far wall, we now could use the space in front of the tub for a large walk-in shower, creating a wet area. In addition, this move allowed us to use the space that had previously housed the small shower as a designated makeup counter.

The client derived inspiration for her new shower from a photo featuring a multi-colored tile floor. Using this photo, Gayler Design Build custom-designed a shower pan that incorporated six different colors of 4-inch hexagon tiles by Lunada Bay. These tiles were beautifully combined and laid in a “dark to light” pattern effectively transforming the shower into a work of art. Contributing to the room’s classic and timeless bathroom design was the shower walls that were designed in cotton white 3x6 subway tiles with grey grout. An elongated, oversized shower niche completed the look providing just the right space for necessary soap and shampoo bottles.
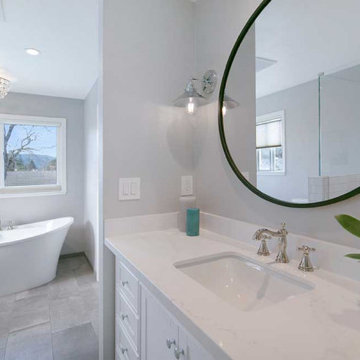
The furniture style vanity purchased on Houzz.com was finished in a classic white and provided plenty of drawer and cabinet space. The vanity was topped with a beautiful Statuario Quartz countertop that was made to look like marble. Completing the look were two vintage chrome sconces that flank a slim black frame around the mirror.

Stunning bathroom total remodel with large walk in shower, blue double vanity and three shower heads! This shower features a lighted niche and a rain head shower with bench.

Maritim inredning av ett litet vit vitt toalett, med skåp i shakerstil, blå skåp, vit kakel, marmorkakel, grå väggar, mellanmörkt trägolv, ett undermonterad handfat, bänkskiva i kvarts och brunt golv

Modern, updated guest bath with industrial accents. Linear bronze penny tile pairs beautifully will antiqued taupe subway tile for a contemporary look, while the brown, black and white encaustic floor tile adds an eclectic flair. A classic black marble topped vanity and industrial shelving complete this one-of-a-kind space, ready to welcome any guest.
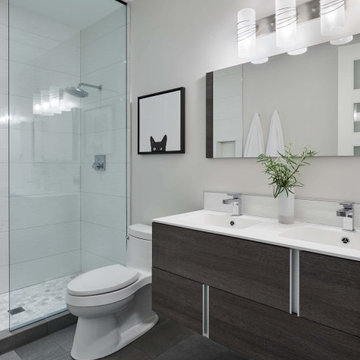
Bild på ett stort funkis vit vitt badrum med dusch, med släta luckor, skåp i mörkt trä, porslinskakel, klinkergolv i porslin, ett integrerad handfat, bänkskiva i kvarts, grått golv, en dusch i en alkov, en toalettstol med hel cisternkåpa, vit kakel och grå väggar
38 585 foton på vit badrum, med grå väggar
9
