3 741 foton på vit badrum, med gröna väggar
Sortera efter:
Budget
Sortera efter:Populärt i dag
21 - 40 av 3 741 foton
Artikel 1 av 3

Lantlig inredning av ett stort vit vitt en-suite badrum, med skåp i shakerstil, skåp i mellenmörkt trä, ett fristående badkar, en öppen dusch, gröna väggar, klinkergolv i keramik, ett undermonterad handfat, bänkskiva i kvarts, flerfärgat golv och med dusch som är öppen

When the homeowners purchased this Victorian family home, this bathroom was originally a dressing room. With two beautiful large sash windows which have far-fetching views of the sea, it was immediately desired for a freestanding bath to be placed underneath the window so the views can be appreciated. This is truly a beautiful space that feels calm and collected when you walk in – the perfect antidote to the hustle and bustle of modern family life.
The bathroom is accessed from the main bedroom via a few steps. Honed marble hexagon tiles from Ca’Pietra adorn the floor and the Victoria + Albert Amiata freestanding bath with its organic curves and elegant proportions sits in front of the sash window for an elegant impact and view from the bedroom.

Intevento di ristrutturazione di bagno con budget low cost.
Rivestimento a smalto verde Sikkens alle pareti, inserimento di motivo a carta da parati.
Mobile lavabo bianco sospeso.

This project was a complete gut remodel of the owner's childhood home. They demolished it and rebuilt it as a brand-new two-story home to house both her retired parents in an attached ADU in-law unit, as well as her own family of six. Though there is a fire door separating the ADU from the main house, it is often left open to create a truly multi-generational home. For the design of the home, the owner's one request was to create something timeless, and we aimed to honor that.

More and more clients are asking about enlarging their shower and removing the master bathtub. The new design accommodates a spacious shower and a L-shaped bench seat that conceals a plumbing pipe that would have been cost prohibitive to move. The Delta Dryden shower fixture collection includes a hand-held shower head on an adjustable bar that makes rinsing off and cleaning the shower that much easier. photo by Myndi Pressly

Bild på ett mellanstort funkis vit vitt en-suite badrum, med skåp i ljust trä, grön kakel, keramikplattor, gröna väggar, klinkergolv i keramik, ett fristående handfat, laminatbänkskiva, grönt golv, släta luckor, en dusch i en alkov och dusch med skjutdörr

This powder room room use to have plaster walls and popcorn ceilings until we transformed this bathroom to something fun and cheerful so your guest will always be wow'd when they use it. The fun palm tree wallpaper really brings a lot of fun to this space. This space is all about the wallpaper. Decorative Moulding was applied on the crown to give this space more detail.
JL Interiors is a LA-based creative/diverse firm that specializes in residential interiors. JL Interiors empowers homeowners to design their dream home that they can be proud of! The design isn’t just about making things beautiful; it’s also about making things work beautifully. Contact us for a free consultation Hello@JLinteriors.design _ 310.390.6849_ www.JLinteriors.design

A full home remodel of this historic residence.
Idéer för att renovera ett vintage vit vitt en-suite badrum, med vit kakel, ett undermonterad handfat, luckor med infälld panel, vita skåp, en dusch i en alkov, gröna väggar, flerfärgat golv och dusch med gångjärnsdörr
Idéer för att renovera ett vintage vit vitt en-suite badrum, med vit kakel, ett undermonterad handfat, luckor med infälld panel, vita skåp, en dusch i en alkov, gröna väggar, flerfärgat golv och dusch med gångjärnsdörr

Snowberry Lane Photography
Idéer för stora maritima vitt en-suite badrum, med grå skåp, ett fristående badkar, en dusch i en alkov, grön kakel, klinkergolv i porslin, ett fristående handfat, bänkskiva i kvarts, grått golv, dusch med gångjärnsdörr, skåp i shakerstil, tunnelbanekakel och gröna väggar
Idéer för stora maritima vitt en-suite badrum, med grå skåp, ett fristående badkar, en dusch i en alkov, grön kakel, klinkergolv i porslin, ett fristående handfat, bänkskiva i kvarts, grått golv, dusch med gångjärnsdörr, skåp i shakerstil, tunnelbanekakel och gröna väggar
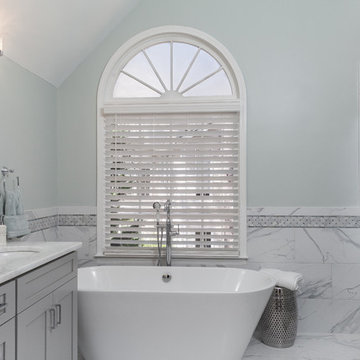
This exquisite bathroom remodel located in Alpharetta, Georgia is the perfect place for any homeowner to slip away into luxurious relaxation.
This bathroom transformation entailed removing two walls to reconfigure the vanity and maximize the square footage. A double vanity was placed to one wall to allow the placement of the beautiful Danae Free Standing Tub. The seamless Serenity Shower glass enclosure showcases detailed tile work and double Delta Cassidy shower rain cans and trim. An airy, spa-like feel was created by combining white marble style tile, Super White Dolomite vanity top and the Sea Salt Sherwin Williams paint on the walls. The dark grey shaker cabinets compliment the Bianco Gioia Marble Basket-weave accent tile and adds a touch of contrast and sophistication.
Vanity Top: 3CM Super White Dolomite with Standard Edge
Hardware: Ascendra Pulls in Polished Chrome
Tub: Danae Acrylic Freestanding Tub with Sidonie Free Standing Tub Faucet with Hand Shower in Chrome
Trims & Finishes: Delta Cassidy Series in Chrome
Tile : Kendal Bianco & Bianco Gioia Marble Basket-weave
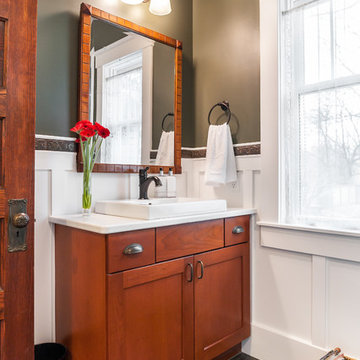
This 1980s bathroom was gutted and redesigned to fit with the craftsman aesthetic of the rest of the house. A continuous band of handmade Motawi ginkgo tiles runs the perimeter of the room. Rich green walls (Benjamin Moore CC-664 Provincal Park) provide a contrast to the crisp white subway tiles in two sizes and the wainscot (Benjamin Moore CC-20 Decorator’s White).
Photos: Emily Rose Imagery

Powder room with a punch! Handmade green subway tile is laid in a herringbone pattern for this feature wall. The other three walls received a gorgeous gold metallic print wallcovering. A brass and marble sink with all brass fittings provide the perfect contrast to the green tile backdrop. Walnut wood flooring
Photo: Stephen Allen
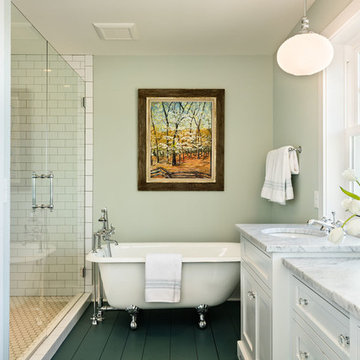
www.steinbergerphotos.com
Inspiration för ett mellanstort vintage vit vitt en-suite badrum, med luckor med infälld panel, vita skåp, ett badkar med tassar, en dusch i en alkov, vit kakel, tunnelbanekakel, ett undermonterad handfat, grönt golv, dusch med gångjärnsdörr, gröna väggar, målat trägolv och marmorbänkskiva
Inspiration för ett mellanstort vintage vit vitt en-suite badrum, med luckor med infälld panel, vita skåp, ett badkar med tassar, en dusch i en alkov, vit kakel, tunnelbanekakel, ett undermonterad handfat, grönt golv, dusch med gångjärnsdörr, gröna väggar, målat trägolv och marmorbänkskiva
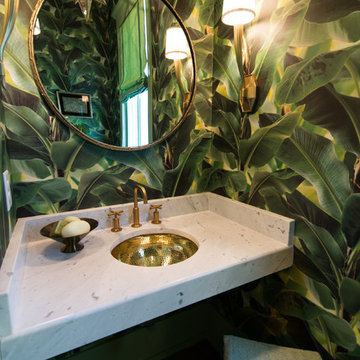
Faith Allen
Idéer för mellanstora tropiska vitt toaletter, med gröna väggar, ett undermonterad handfat och marmorbänkskiva
Idéer för mellanstora tropiska vitt toaletter, med gröna väggar, ett undermonterad handfat och marmorbänkskiva

Bild på ett litet vintage vit vitt badrum för barn, med skåp i mörkt trä, ett platsbyggt badkar, en dusch/badkar-kombination, en toalettstol med separat cisternkåpa, vit kakel, tunnelbanekakel, gröna väggar, ett undermonterad handfat, bänkskiva i kvarts, vitt golv och dusch med duschdraperi

Clean transitional on suite bathroom
Inspiration för ett litet vintage vit vitt badrum för barn, med släta luckor, vita skåp, ett undermonterat badkar, en dusch/badkar-kombination, en toalettstol med separat cisternkåpa, grön kakel, porslinskakel, gröna väggar, klinkergolv i porslin, ett undermonterad handfat, bänkskiva i kvartsit, grönt golv och dusch med gångjärnsdörr
Inspiration för ett litet vintage vit vitt badrum för barn, med släta luckor, vita skåp, ett undermonterat badkar, en dusch/badkar-kombination, en toalettstol med separat cisternkåpa, grön kakel, porslinskakel, gröna väggar, klinkergolv i porslin, ett undermonterad handfat, bänkskiva i kvartsit, grönt golv och dusch med gångjärnsdörr

Inspiration för ett litet eklektiskt vit vitt badrum för barn, med vita skåp, ett platsbyggt badkar, en dusch/badkar-kombination, en vägghängd toalettstol, grön kakel, keramikplattor, gröna väggar, klinkergolv i keramik, bänkskiva i kvartsit, grått golv och dusch med gångjärnsdörr

Serene and inviting, this primary bathroom received a full renovation with new, modern amenities. A custom white oak vanity and low maintenance stone countertop provides a clean and polished space. Handmade tiles combined with soft brass fixtures, creates a luxurious shower for two. The generous, sloped, soaking tub allows for relaxing baths by candlelight. The result is a soft, neutral, timeless bathroom retreat.
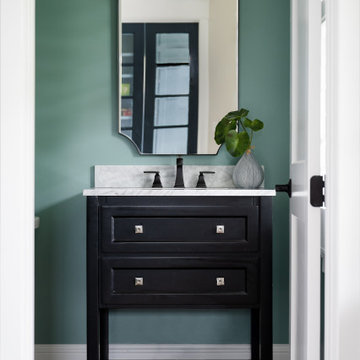
Our studio designed this beautiful home for a family of four to create a cohesive space for spending quality time. The home has an open-concept floor plan to allow free movement and aid conversations across zones. The living area is casual and comfortable and has a farmhouse feel with the stunning stone-clad fireplace and soft gray and beige furnishings. We also ensured plenty of seating for the whole family to gather around.
In the kitchen area, we used charcoal gray for the island, which complements the beautiful white countertops and the stylish black chairs. We added herringbone-style backsplash tiles to create a charming design element in the kitchen. Open shelving and warm wooden flooring add to the farmhouse-style appeal. The adjacent dining area is designed to look casual, elegant, and sophisticated, with a sleek wooden dining table and attractive chairs.
The powder room is painted in a beautiful shade of sage green. Elegant black fixtures, a black vanity, and a stylish marble countertop washbasin add a casual, sophisticated, and welcoming appeal.
---
Project completed by Wendy Langston's Everything Home interior design firm, which serves Carmel, Zionsville, Fishers, Westfield, Noblesville, and Indianapolis.
For more about Everything Home, see here: https://everythinghomedesigns.com/
To learn more about this project, see here:
https://everythinghomedesigns.com/portfolio/down-to-earth/

The clients, a young professional couple had lived with this bathroom in their townhome for 6 years. They finally could not take it any longer. The designer was tasked with turning this ugly duckling into a beautiful swan without relocating walls, doors, fittings, or fixtures in this principal bathroom. The client wish list included, better storage, improved lighting, replacing the tub with a shower, and creating a sparkling personality for this uninspired space using any color way except white.
The designer began the transformation with the wall tile. Large format rectangular tiles were installed floor to ceiling on the vanity wall and continued behind the toilet and into the shower. The soft variation in tile pattern is very soothing and added to the Zen feeling of the room. One partner is an avid gardener and wanted to bring natural colors into the space. The same tile is used on the floor in a matte finish for slip resistance and in a 2” mosaic of the same tile is used on the shower floor. A lighted tile recess was created across the entire back wall of the shower beautifully illuminating the wall. Recycled glass tiles used in the niche represent the color and shape of leaves. A single glass panel was used in place of a traditional shower door.
Continuing the serene colorway of the bath, natural rift cut white oak was chosen for the vanity and the floating shelves above the toilet. A white quartz for the countertop, has a small reflective pattern like the polished chrome of the fittings and hardware. Natural curved shapes are repeated in the arch of the faucet, the hardware, the front of the toilet and shower column. The rectangular shape of the tile is repeated in the drawer fronts of the cabinets, the sink, the medicine cabinet, and the floating shelves.
The shower column was selected to maintain the simple lines of the fittings while providing a temperature, pressure balance shower experience with a multi-function main shower head and handheld head. The dual flush toilet and low flow shower are a water saving consideration. The floating shelves provide decorative and functional storage. The asymmetric design of the medicine cabinet allows for a full view in the mirror with the added function of a tri view mirror when open. Built in LED lighting is controllable from 2500K to 4000K. The interior of the medicine cabinet is also mirrored and electrified to keep the countertop clear of necessities. Additional lighting is provided with recessed LED fixtures for the vanity area as well as in the shower. A motion sensor light installed under the vanity illuminates the room with a soft glow at night.
The transformation is now complete. No longer an ugly duckling and source of unhappiness, the new bathroom provides a much-needed respite from the couples’ busy lives. It has created a retreat to recharge and replenish, two very important components of wellness.
3 741 foton på vit badrum, med gröna väggar
2
