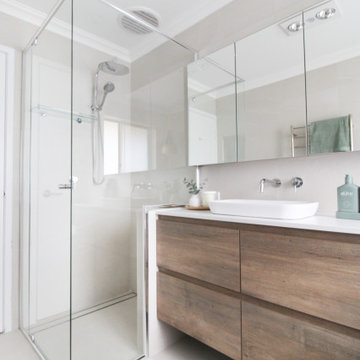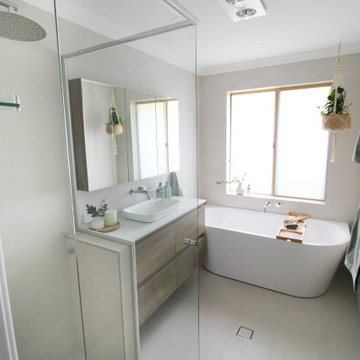39 220 foton på vit badrum, med keramikplattor
Sortera efter:
Budget
Sortera efter:Populärt i dag
101 - 120 av 39 220 foton
Artikel 1 av 3

Bathroom designed for barrier free living. Tiled walls and floors and a seamless transition shower.
Idéer för ett litet modernt vit en-suite badrum, med släta luckor, skåp i ljust trä, en kantlös dusch, en toalettstol med hel cisternkåpa, grå kakel, keramikplattor, grå väggar, klinkergolv i keramik, ett integrerad handfat, grått golv och med dusch som är öppen
Idéer för ett litet modernt vit en-suite badrum, med släta luckor, skåp i ljust trä, en kantlös dusch, en toalettstol med hel cisternkåpa, grå kakel, keramikplattor, grå väggar, klinkergolv i keramik, ett integrerad handfat, grått golv och med dusch som är öppen

The client came to us looking for a bathroom remodel for their Glen Park home. They had two seemingly opposing interests—creating a spa getaway and a child-friendly bathroom.
The space served many roles. It was the main guest restroom, mom’s get-ready and relax space, and the kids’ stomping grounds. We took all of these functional needs and incorporated them with mom’s aesthetic goals.
First, we doubled the medicine cabinets to provide ample storage space. Rounded-top, dark metal mirrors created a soft but modern appearance. Then, we paired these with a wooden floating vanity with black hardware and a simple white sink. This piece brought in a natural, spa feel and made space for the kids to store their step stool.
We enveloped the room with a simple stone floor and white subway tiles set vertically to elongate the small space.
As the centerpiece, we chose a large, sleek tub and surrounded it in an entirely unique textured stone tile. Tactile and warm, the tile created a soothing, restful environment. We added an inset for storage, plenty of black metal hooks for the kids’ accessories, and modern black metal faucets and showerheads.
Finally, we accented the space with orb sconces for a starlet illusion.
Once the design was set, we prepared site measurements and permit drawings, sourced all materials, and vetted contractors. We assisted in working with vendors and communicating between all parties.
This little space now serves as the portfolio piece of the home.

Exempel på ett retro vit vitt badrum med dusch, med släta luckor, bruna skåp, en toalettstol med separat cisternkåpa, vit kakel, keramikplattor, vita väggar, klinkergolv i keramik, ett undermonterad handfat, bänkskiva i kvarts och svart golv

Idéer för ett mellanstort maritimt vit badrum, med skåp i mellenmörkt trä, vit kakel, keramikplattor, klinkergolv i keramik, ett fristående handfat, bänkskiva i kvartsit, beiget golv, dusch med gångjärnsdörr, släta luckor, en kantlös dusch och beige väggar

We moved the location of the hall bath to the area where the existing primary bath was located. This is more central to the two kids' bedrooms – it has 2 doors – one from the hall, the other from the front bedroom.

We ? bathroom renovations! This initially drab space was so poorly laid-out that it fit only a tiny vanity for a family of four!
Working in the existing footprint, and in a matter of a few weeks, we were able to design and renovate this space to accommodate a double vanity (SO important when it is the only bathroom in the house!). In addition, we snuck in a private toilet room for added functionality. Now this bath is a stunning workhorse!

This young married couple enlisted our help to update their recently purchased condo into a brighter, open space that reflected their taste. They traveled to Copenhagen at the onset of their trip, and that trip largely influenced the design direction of their home, from the herringbone floors to the Copenhagen-based kitchen cabinetry. We blended their love of European interiors with their Asian heritage and created a soft, minimalist, cozy interior with an emphasis on clean lines and muted palettes.

Exempel på ett litet 50 tals vit vitt badrum, med släta luckor, skåp i ljust trä, ett badkar i en alkov, en dusch/badkar-kombination, en toalettstol med hel cisternkåpa, vit kakel, keramikplattor, grå väggar, klinkergolv i porslin, ett fristående handfat, bänkskiva i kvarts, vitt golv och dusch med gångjärnsdörr

Exempel på ett mellanstort klassiskt vit vitt badrum, med släta luckor, vita skåp, ett badkar i en alkov, en dusch/badkar-kombination, en toalettstol med separat cisternkåpa, blå kakel, keramikplattor, vita väggar, klinkergolv i porslin, ett undermonterad handfat, bänkskiva i kvarts, grått golv och dusch med duschdraperi

Dans cet appartement familial de 150 m², l’objectif était de rénover l’ensemble des pièces pour les rendre fonctionnelles et chaleureuses, en associant des matériaux naturels à une palette de couleurs harmonieuses.
Dans la cuisine et le salon, nous avons misé sur du bois clair naturel marié avec des tons pastel et des meubles tendance. De nombreux rangements sur mesure ont été réalisés dans les couloirs pour optimiser tous les espaces disponibles. Le papier peint à motifs fait écho aux lignes arrondies de la porte verrière réalisée sur mesure.
Dans les chambres, on retrouve des couleurs chaudes qui renforcent l’esprit vacances de l’appartement. Les salles de bain et la buanderie sont également dans des tons de vert naturel associés à du bois brut. La robinetterie noire, toute en contraste, apporte une touche de modernité. Un appartement où il fait bon vivre !

Maritim inredning av ett vit vitt en-suite badrum, med skåp i ljust trä, vit kakel, keramikplattor, vita väggar, terrazzogolv, ett undermonterad handfat, bänkskiva i kvarts och dusch med gångjärnsdörr

A serene colour palette with shades of Dulux Bruin Spice and Nood Co peach concrete adds warmth to a south-facing bathroom, complemented by dramatic white floor-to-ceiling shower curtains. Finishes of handmade clay herringbone tiles, raw rendered walls and marbled surfaces adds texture to the bathroom renovation.

Family Bathroom, Freestanding Bath, All Daws Vanity, Small Bathroom Ideas, Nib Wall, Semi Frameless Shower Screen, OTB Bathrooms On the Ball Bathrooms

Family Bathroom, Freestanding Bath, All Daws Vanity, Small Bathroom Ideas, Nib Wall, Semi Frameless Shower Screen, OTB Bathrooms On the Ball Bathrooms

Tiny bathroom remodel
Modern inredning av ett litet vit vitt badrum, med släta luckor, skåp i mörkt trä, en öppen dusch, en vägghängd toalettstol, vit kakel, keramikplattor, vita väggar, terrazzogolv, ett avlångt handfat, vitt golv och med dusch som är öppen
Modern inredning av ett litet vit vitt badrum, med släta luckor, skåp i mörkt trä, en öppen dusch, en vägghängd toalettstol, vit kakel, keramikplattor, vita väggar, terrazzogolv, ett avlångt handfat, vitt golv och med dusch som är öppen

Photo by Roehner + Ryan
Idéer för att renovera ett funkis vit vitt en-suite badrum, med släta luckor, skåp i mellenmörkt trä, ett fristående badkar, en öppen dusch, grön kakel, keramikplattor, ett undermonterad handfat och bänkskiva i kvarts
Idéer för att renovera ett funkis vit vitt en-suite badrum, med släta luckor, skåp i mellenmörkt trä, ett fristående badkar, en öppen dusch, grön kakel, keramikplattor, ett undermonterad handfat och bänkskiva i kvarts

Idéer för ett mellanstort modernt vit en-suite badrum, med släta luckor, vita skåp, våtrum, flerfärgad kakel, keramikplattor, beige väggar, klinkergolv i keramik, ett integrerad handfat, bänkskiva i kvarts och beiget golv

Before and After
Idéer för ett mellanstort retro vit badrum med dusch, med skåp i shakerstil, blå skåp, en kantlös dusch, en toalettstol med separat cisternkåpa, vit kakel, keramikplattor, vita väggar, klinkergolv i keramik, ett undermonterad handfat, marmorbänkskiva, svart golv och dusch med skjutdörr
Idéer för ett mellanstort retro vit badrum med dusch, med skåp i shakerstil, blå skåp, en kantlös dusch, en toalettstol med separat cisternkåpa, vit kakel, keramikplattor, vita väggar, klinkergolv i keramik, ett undermonterad handfat, marmorbänkskiva, svart golv och dusch med skjutdörr

Кровать, реечная стена за кроватью с полками, гардероб, письменный стол, индивидуальное изготовление, мастерская WoodSeven,
Тумба Teak House
Стул Elephant Dining Chair | NORR11, L’appartment
Постельное белье Amalia
Текстиль Marilux
Декор Moon Stores, L’appartment
Керамика Бедрединова Наталья
Искусство Наталья Ворошилова « Из серии «Прогноз погоды», Галерея Kvartira S
Дерево Treez Collections

This fun, contemporary guest bathroom has textured, large format shower wall ceramic tile and textured accent wall. Kohler, one piece toilet. Black toilet paper holder and towel bar. Grey, built-in vanity with shaker doors and black door pulls and quartz countertop and backsplash. Black plumbing fixtures with matching black, Schluter tile trim look great with the black, hex tile shower pan and black and white painted, cement floor tile. Quartz shower dam and niche shelf (same material used for the vanity countertop and backsplash).
39 220 foton på vit badrum, med keramikplattor
6
