3 630 foton på vit badrum, med mellanmörkt trägolv
Sortera efter:
Budget
Sortera efter:Populärt i dag
161 - 180 av 3 630 foton
Artikel 1 av 3
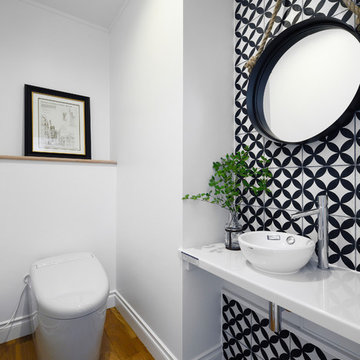
マンハッタンスタイルの家
Bild på ett vintage vit vitt toalett, med en toalettstol med hel cisternkåpa, svart och vit kakel, vita väggar, mellanmörkt trägolv, ett fristående handfat och brunt golv
Bild på ett vintage vit vitt toalett, med en toalettstol med hel cisternkåpa, svart och vit kakel, vita väggar, mellanmörkt trägolv, ett fristående handfat och brunt golv
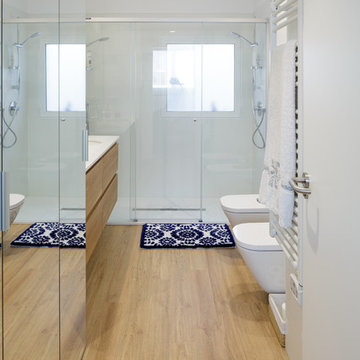
Modern inredning av ett vit vitt badrum med dusch, med släta luckor, skåp i mellenmörkt trä, en vägghängd toalettstol, keramikplattor, vita väggar, mellanmörkt trägolv, ett undermonterad handfat, bänkskiva i kvarts, en dusch i en alkov, vit kakel, beiget golv och dusch med skjutdörr

Benedict Canyon Beverly Hills luxury home spa style primary bathroom. Photo by William MacCollum.
Idéer för att renovera ett stort funkis vit vitt en-suite badrum, med möbel-liknande, bruna skåp, ett fristående badkar, en hörndusch, flerfärgade väggar, mellanmörkt trägolv, ett väggmonterat handfat, brunt golv och dusch med gångjärnsdörr
Idéer för att renovera ett stort funkis vit vitt en-suite badrum, med möbel-liknande, bruna skåp, ett fristående badkar, en hörndusch, flerfärgade väggar, mellanmörkt trägolv, ett väggmonterat handfat, brunt golv och dusch med gångjärnsdörr

Idéer för vintage vitt en-suite badrum, med öppna hyllor, vita skåp, ett fristående badkar, en dusch i en alkov, en toalettstol med separat cisternkåpa, vit kakel, marmorkakel, vita väggar, mellanmörkt trägolv, ett avlångt handfat, marmorbänkskiva, brunt golv och dusch med gångjärnsdörr
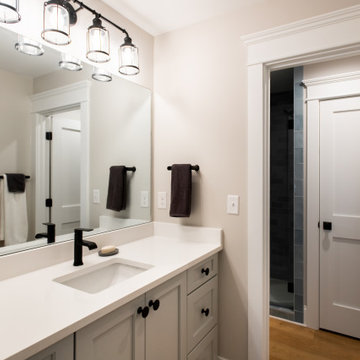
Inredning av ett klassiskt vit vitt badrum, med grå skåp, en dusch i en alkov, beige väggar, mellanmörkt trägolv och ett undermonterad handfat
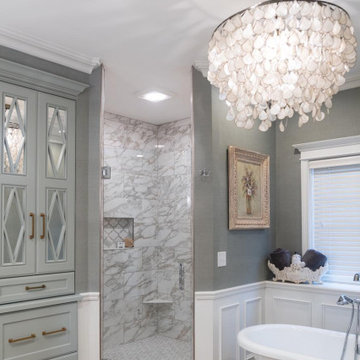
A vintage inspired master bathroom with a free standing tub, alcove shower, double sink vanity, and old world fixtures.
Inredning av ett klassiskt stort vit vitt en-suite badrum, med luckor med infälld panel, vita skåp, ett fristående badkar, en dusch i en alkov, vit kakel, keramikplattor, grå väggar, mellanmörkt trägolv, bänkskiva i kvarts, brunt golv och dusch med gångjärnsdörr
Inredning av ett klassiskt stort vit vitt en-suite badrum, med luckor med infälld panel, vita skåp, ett fristående badkar, en dusch i en alkov, vit kakel, keramikplattor, grå väggar, mellanmörkt trägolv, bänkskiva i kvarts, brunt golv och dusch med gångjärnsdörr

Photo: Jessie Preza Photography
Bild på ett mellanstort vintage vit vitt toalett, med skåp i shakerstil, vita skåp, blå väggar, mellanmörkt trägolv, ett nedsänkt handfat, marmorbänkskiva och brunt golv
Bild på ett mellanstort vintage vit vitt toalett, med skåp i shakerstil, vita skåp, blå väggar, mellanmörkt trägolv, ett nedsänkt handfat, marmorbänkskiva och brunt golv
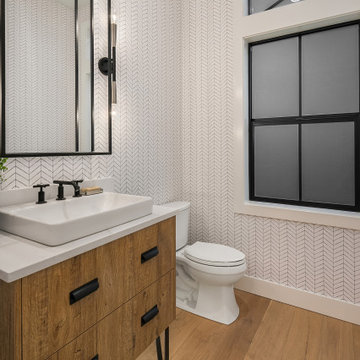
Enfort Homes - 2019
Idéer för stora lantliga vitt toaletter, med skåp i mellenmörkt trä, vita väggar, mellanmörkt trägolv och släta luckor
Idéer för stora lantliga vitt toaletter, med skåp i mellenmörkt trä, vita väggar, mellanmörkt trägolv och släta luckor

Inredning av ett 50 tals stort vit vitt en-suite badrum, med släta luckor, skåp i mörkt trä, ett fristående badkar, våtrum, grå kakel, vit kakel, marmorkakel, bruna väggar, mellanmörkt trägolv, ett undermonterad handfat, bänkskiva i kvartsit, brunt golv och med dusch som är öppen
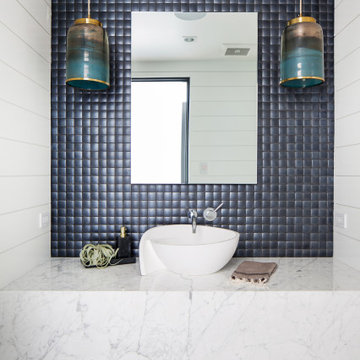
Bild på ett mellanstort maritimt vit vitt badrum med dusch, med vita väggar, ett fristående handfat, marmorbänkskiva, vita skåp, blå kakel, mellanmörkt trägolv och brunt golv

Engineered Hardwood: Trends In Wood - Winston Hickory
White Horizontal Wainscoting
Gold Accents
Round Mirror with gold frame
Idéer för ett litet klassiskt vit toalett, med luckor med infälld panel, vita skåp, en toalettstol med separat cisternkåpa, blå kakel, blå väggar, mellanmörkt trägolv, ett integrerad handfat, bänkskiva i kvarts och brunt golv
Idéer för ett litet klassiskt vit toalett, med luckor med infälld panel, vita skåp, en toalettstol med separat cisternkåpa, blå kakel, blå väggar, mellanmörkt trägolv, ett integrerad handfat, bänkskiva i kvarts och brunt golv
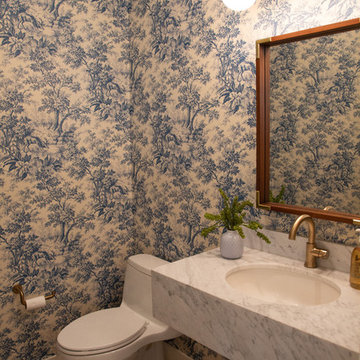
Beach chic farmhouse offers sensational ocean views spanning from the tree tops of the Pacific Palisades through Santa Monica
Idéer för ett stort maritimt vit badrum med dusch, med möbel-liknande, skåp i ljust trä, ett platsbyggt badkar, en toalettstol med hel cisternkåpa, flerfärgad kakel, marmorkakel, flerfärgade väggar, mellanmörkt trägolv, ett undermonterad handfat, marmorbänkskiva och brunt golv
Idéer för ett stort maritimt vit badrum med dusch, med möbel-liknande, skåp i ljust trä, ett platsbyggt badkar, en toalettstol med hel cisternkåpa, flerfärgad kakel, marmorkakel, flerfärgade väggar, mellanmörkt trägolv, ett undermonterad handfat, marmorbänkskiva och brunt golv
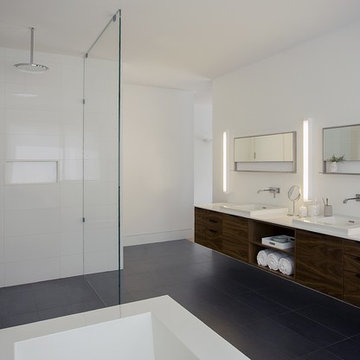
ZeroEnergy Design (ZED) created this modern home for a progressive family in the desirable community of Lexington.
Thoughtful Land Connection. The residence is carefully sited on the infill lot so as to create privacy from the road and neighbors, while cultivating a side yard that captures the southern sun. The terraced grade rises to meet the house, allowing for it to maintain a structured connection with the ground while also sitting above the high water table. The elevated outdoor living space maintains a strong connection with the indoor living space, while the stepped edge ties it back to the true ground plane. Siting and outdoor connections were completed by ZED in collaboration with landscape designer Soren Deniord Design Studio.
Exterior Finishes and Solar. The exterior finish materials include a palette of shiplapped wood siding, through-colored fiber cement panels and stucco. A rooftop parapet hides the solar panels above, while a gutter and site drainage system directs rainwater into an irrigation cistern and dry wells that recharge the groundwater.
Cooking, Dining, Living. Inside, the kitchen, fabricated by Henrybuilt, is located between the indoor and outdoor dining areas. The expansive south-facing sliding door opens to seamlessly connect the spaces, using a retractable awning to provide shade during the summer while still admitting the warming winter sun. The indoor living space continues from the dining areas across to the sunken living area, with a view that returns again to the outside through the corner wall of glass.
Accessible Guest Suite. The design of the first level guest suite provides for both aging in place and guests who regularly visit for extended stays. The patio off the north side of the house affords guests their own private outdoor space, and privacy from the neighbor. Similarly, the second level master suite opens to an outdoor private roof deck.
Light and Access. The wide open interior stair with a glass panel rail leads from the top level down to the well insulated basement. The design of the basement, used as an away/play space, addresses the need for both natural light and easy access. In addition to the open stairwell, light is admitted to the north side of the area with a high performance, Passive House (PHI) certified skylight, covering a six by sixteen foot area. On the south side, a unique roof hatch set flush with the deck opens to reveal a glass door at the base of the stairwell which provides additional light and access from the deck above down to the play space.
Energy. Energy consumption is reduced by the high performance building envelope, high efficiency mechanical systems, and then offset with renewable energy. All windows and doors are made of high performance triple paned glass with thermally broken aluminum frames. The exterior wall assembly employs dense pack cellulose in the stud cavity, a continuous air barrier, and four inches exterior rigid foam insulation. The 10kW rooftop solar electric system provides clean energy production. The final air leakage testing yielded 0.6 ACH 50 - an extremely air tight house, a testament to the well-designed details, progress testing and quality construction. When compared to a new house built to code requirements, this home consumes only 19% of the energy.
Architecture & Energy Consulting: ZeroEnergy Design
Landscape Design: Soren Deniord Design
Paintings: Bernd Haussmann Studio
Photos: Eric Roth Photography

Inspiration för ett litet maritimt vit vitt toalett, med möbel-liknande, marmorbänkskiva, brunt golv, skåp i mellenmörkt trä, vita väggar, mellanmörkt trägolv och ett undermonterad handfat
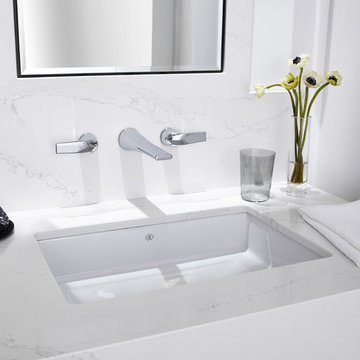
Selected as one of four designers to the prestigious DXV Design Panel to design a space for their 2018-2020 national ad campaign || Inspired by 21st Century black & white architectural/interior photography, in collaboration with DXV, we created a healing space where light and shadow could dance throughout the day and night to reveal stunning shapes and shadows. With retractable clear skylights and frame-less windows that slice through strong architectural planes, a seemingly static white space becomes a dramatic yet serene hypnotic playground; igniting a new relationship with the sun and moon each day by harnessing their energy and color story. Seamlessly installed earthy toned teak reclaimed plank floors provide a durable grounded flow from bath to shower to lounge. The juxtaposition of vertical and horizontal layers of neutral lines, bold shapes and organic materials, inspires a relaxing, exciting, restorative daily destination.

Selected as one of four designers to the prestigious DXV Design Panel to design a space for their 2018-2020 national ad campaign || Inspired by 21st Century black & white architectural/interior photography, in collaboration with DXV, we created a healing space where light and shadow could dance throughout the day and night to reveal stunning shapes and shadows. With retractable clear skylights and frame-less windows that slice through strong architectural planes, a seemingly static white space becomes a dramatic yet serene hypnotic playground; igniting a new relationship with the sun and moon each day by harnessing their energy and color story. Seamlessly installed earthy toned teak reclaimed plank floors provide a durable grounded flow from bath to shower to lounge. The juxtaposition of vertical and horizontal layers of neutral lines, bold shapes and organic materials, inspires a relaxing, exciting, restorative daily destination.
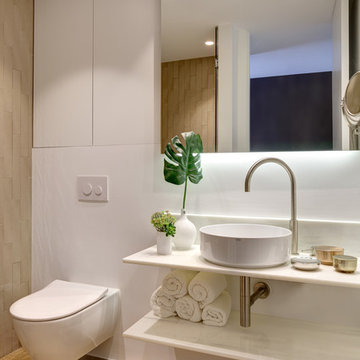
Agustín David Forner
Idéer för ett maritimt vit badrum med dusch, med vita skåp, mellanmörkt trägolv, ett fristående handfat, marmorbänkskiva, en dusch i en alkov, en vägghängd toalettstol, vita väggar, beiget golv och dusch med gångjärnsdörr
Idéer för ett maritimt vit badrum med dusch, med vita skåp, mellanmörkt trägolv, ett fristående handfat, marmorbänkskiva, en dusch i en alkov, en vägghängd toalettstol, vita väggar, beiget golv och dusch med gångjärnsdörr
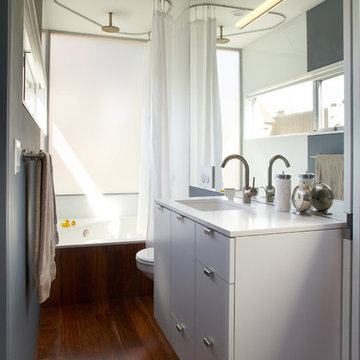
Edge Pulls for a sleek modern look
Idéer för ett stort modernt vit badrum med dusch, med släta luckor, vita skåp, ett badkar i en alkov, en dusch/badkar-kombination, en toalettstol med separat cisternkåpa, grå väggar, mellanmörkt trägolv, ett undermonterad handfat, brunt golv, dusch med duschdraperi och bänkskiva i akrylsten
Idéer för ett stort modernt vit badrum med dusch, med släta luckor, vita skåp, ett badkar i en alkov, en dusch/badkar-kombination, en toalettstol med separat cisternkåpa, grå väggar, mellanmörkt trägolv, ett undermonterad handfat, brunt golv, dusch med duschdraperi och bänkskiva i akrylsten

This client purchased a new home in Golden but it needed a complete home remodel. From top to bottom we refreshed the homes interior from the fireplace in the family room to a complete remodel in the kitchen and primary bathroom. Even though we did a full home remodel it was our task to keep the materials within a good budget range.

This is a close up of the vanity. The round mirror breaks up all the squares in the space.
Inspiration för ett litet retro vit vitt badrum, med släta luckor, vita skåp, ett badkar i en alkov, en dusch/badkar-kombination, en toalettstol med hel cisternkåpa, vit kakel, glaskakel, vita väggar, mellanmörkt trägolv, ett nedsänkt handfat, bänkskiva i akrylsten, brunt golv och dusch med duschdraperi
Inspiration för ett litet retro vit vitt badrum, med släta luckor, vita skåp, ett badkar i en alkov, en dusch/badkar-kombination, en toalettstol med hel cisternkåpa, vit kakel, glaskakel, vita väggar, mellanmörkt trägolv, ett nedsänkt handfat, bänkskiva i akrylsten, brunt golv och dusch med duschdraperi
3 630 foton på vit badrum, med mellanmörkt trägolv
9
