3 076 foton på vit badrum, med öppna hyllor
Sortera efter:
Budget
Sortera efter:Populärt i dag
121 - 140 av 3 076 foton
Artikel 1 av 3
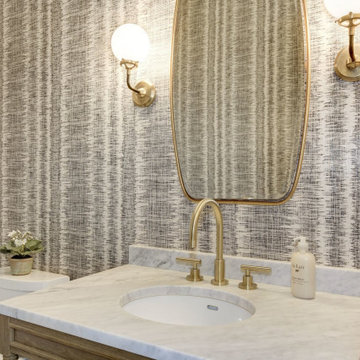
Idéer för vintage vitt toaletter, med öppna hyllor, skåp i ljust trä och marmorbänkskiva
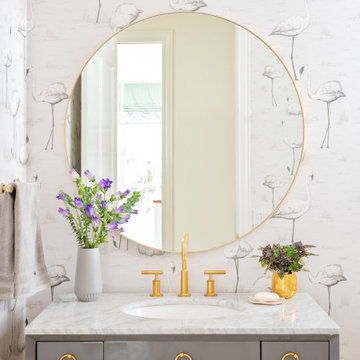
Our St. Pete studio designed this stunning home in a Greek Mediterranean style to create the best of Florida waterfront living. We started with a neutral palette and added pops of bright blue to recreate the hues of the ocean in the interiors. Every room is carefully curated to ensure a smooth flow and feel, including the luxurious bathroom, which evokes a calm, soothing vibe. All the bedrooms are decorated to ensure they blend well with the rest of the home's decor. The large outdoor pool is another beautiful highlight which immediately puts one in a relaxing holiday mood!
---
Pamela Harvey Interiors offers interior design services in St. Petersburg and Tampa, and throughout Florida's Suncoast area, from Tarpon Springs to Naples, including Bradenton, Lakewood Ranch, and Sarasota.
For more about Pamela Harvey Interiors, see here: https://www.pamelaharveyinteriors.com/
To learn more about this project, see here: https://www.pamelaharveyinteriors.com/portfolio-galleries/waterfront-home-tampa-fl

Small powder room remodel. Added a small shower to existing powder room by taking space from the adjacent laundry area.
Inspiration för små klassiska vitt toaletter, med öppna hyllor, blå skåp, en toalettstol med separat cisternkåpa, keramikplattor, blå väggar, klinkergolv i keramik, ett integrerad handfat och vitt golv
Inspiration för små klassiska vitt toaletter, med öppna hyllor, blå skåp, en toalettstol med separat cisternkåpa, keramikplattor, blå väggar, klinkergolv i keramik, ett integrerad handfat och vitt golv

This Waukesha bathroom remodel was unique because the homeowner needed wheelchair accessibility. We designed a beautiful master bathroom and met the client’s ADA bathroom requirements.
Original Space
The old bathroom layout was not functional or safe. The client could not get in and out of the shower or maneuver around the vanity or toilet. The goal of this project was ADA accessibility.
ADA Bathroom Requirements
All elements of this bathroom and shower were discussed and planned. Every element of this Waukesha master bathroom is designed to meet the unique needs of the client. Designing an ADA bathroom requires thoughtful consideration of showering needs.
Open Floor Plan – A more open floor plan allows for the rotation of the wheelchair. A 5-foot turning radius allows the wheelchair full access to the space.
Doorways – Sliding barn doors open with minimal force. The doorways are 36” to accommodate a wheelchair.
Curbless Shower – To create an ADA shower, we raised the sub floor level in the bedroom. There is a small rise at the bedroom door and the bathroom door. There is a seamless transition to the shower from the bathroom tile floor.
Grab Bars – Decorative grab bars were installed in the shower, next to the toilet and next to the sink (towel bar).
Handheld Showerhead – The handheld Delta Palm Shower slips over the hand for easy showering.
Shower Shelves – The shower storage shelves are minimalistic and function as handhold points.
Non-Slip Surface – Small herringbone ceramic tile on the shower floor prevents slipping.
ADA Vanity – We designed and installed a wheelchair accessible bathroom vanity. It has clearance under the cabinet and insulated pipes.
Lever Faucet – The faucet is offset so the client could reach it easier. We installed a lever operated faucet that is easy to turn on/off.
Integrated Counter/Sink – The solid surface counter and sink is durable and easy to clean.
ADA Toilet – The client requested a bidet toilet with a self opening and closing lid. ADA bathroom requirements for toilets specify a taller height and more clearance.
Heated Floors – WarmlyYours heated floors add comfort to this beautiful space.
Linen Cabinet – A custom linen cabinet stores the homeowners towels and toiletries.
Style
The design of this bathroom is light and airy with neutral tile and simple patterns. The cabinetry matches the existing oak woodwork throughout the home.

Interior Design: Rosen Kelly Conway Architecture & Design
Architecture: Rosen Kelly Conway Architecture & Design
Contractor: R. Keller Construction, Co.
Custom Cabinetry: Custom Creations
Marble: Atlas Marble
Art & Venetian Plaster: Alternative Interiors
Tile: Virtue Tile Design
Fixtures: WaterWorks
Photographer: Mike Van Tassell
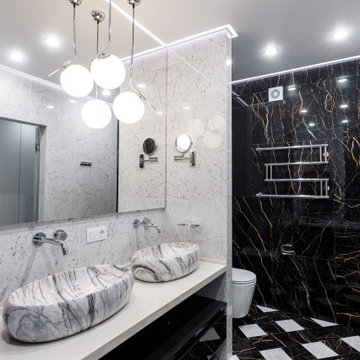
Foto på ett stort funkis vit badrum med dusch, med öppna hyllor, svarta skåp, en toalettstol med hel cisternkåpa, svart och vit kakel, ett fristående handfat och flerfärgat golv
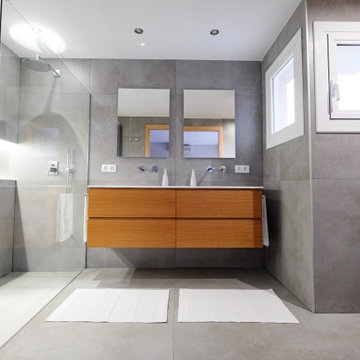
Reforma de Baño con pieza cerámica porcelánica de gran formato 100x100cm, mobiliario de roble suspendido hecho a medida, encimera de doble seno en resina con sumidero oculto, ducha integrada en el suelo con cerámica antideslizante de la misma gama y sumidero de ducha en acero inox oculto con pieza del mismo porcelánico. Griferias empotradas y mampara sin perfilería.
Se dispone hornacina jabonera de silestone en ducha con iluminación en led.
Las líneas de los azulejos cionciden sinuosamente entre suelos y paredes buscando puntos clave como la mampara, la hornacina y otros elementos.
Un trabajo de líneas que busca la sencillez con materiales de calidad.
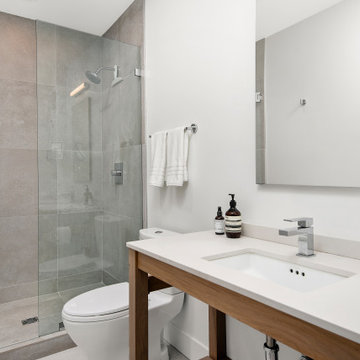
This couple purchased a second home as a respite from city living. Living primarily in downtown Chicago the couple desired a place to connect with nature. The home is located on 80 acres and is situated far back on a wooded lot with a pond, pool and a detached rec room. The home includes four bedrooms and one bunkroom along with five full baths.
The home was stripped down to the studs, a total gut. Linc modified the exterior and created a modern look by removing the balconies on the exterior, removing the roof overhang, adding vertical siding and painting the structure black. The garage was converted into a detached rec room and a new pool was added complete with outdoor shower, concrete pavers, ipe wood wall and a limestone surround.
Bathroom Details:
Minimal with custom concrete tops (Chicago Concrete) and concrete porcelain tile from Porcelanosa and Virginia Tile with wrought iron plumbing fixtures and accessories.
-Mirrors, made by Linc custom in his shop
-Delta Faucet
-Flooring is rough wide plank white oak and distressed

Two levels of South-facing (and lake-facing) outdoor spaces wrap the home and provide ample excuses to spend leisure time outside. Acting as an added room to the home, this area connects the interior to the gorgeous neighboring countryside, even featuring an outdoor grill and barbecue area. A massive two-story rock-faced wood burning fireplace with subtle copper accents define both the interior and exterior living spaces. Providing warmth, comfort, and a stunning focal point, this fireplace serves as a central gathering place in any season. A chef’s kitchen is equipped with a 48” professional range which allows for gourmet cooking with a phenomenal view. With an expansive bunk room for guests, the home has been designed with a grand master suite that exudes luxury and takes in views from the North, West, and South sides of the panoramic beauty.

Foto på ett litet funkis vit toalett, med öppna hyllor, skåp i mellenmörkt trä, en toalettstol med separat cisternkåpa, flerfärgad kakel, marmorkakel, vita väggar, mellanmörkt trägolv, ett fristående handfat, marmorbänkskiva och beiget golv

Foto på ett vintage vit en-suite badrum, med öppna hyllor, vita skåp, ett fristående badkar, en dusch i en alkov, en toalettstol med separat cisternkåpa, vit kakel, marmorkakel, vita väggar, mellanmörkt trägolv, ett avlångt handfat, marmorbänkskiva, brunt golv och dusch med gångjärnsdörr
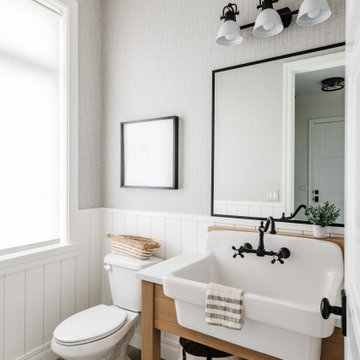
Klassisk inredning av ett vit vitt badrum, med öppna hyllor, grå väggar, ett nedsänkt handfat och grått golv
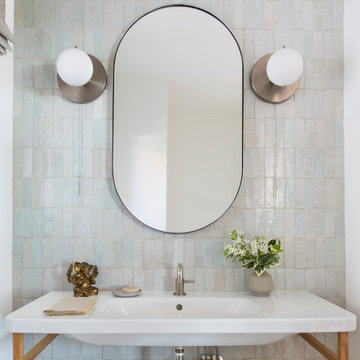
Idéer för att renovera ett funkis vit vitt badrum, med öppna hyllor, skåp i ljust trä, flerfärgad kakel, vita väggar och ett konsol handfat
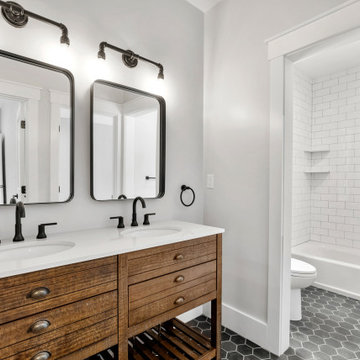
Idéer för ett stort lantligt vit badrum med dusch, med öppna hyllor, skåp i mellenmörkt trä, ett platsbyggt badkar, en dusch/badkar-kombination, en toalettstol med hel cisternkåpa, vit kakel, tunnelbanekakel, grå väggar, skiffergolv, ett undermonterad handfat, bänkskiva i kvarts, grått golv och dusch med duschdraperi
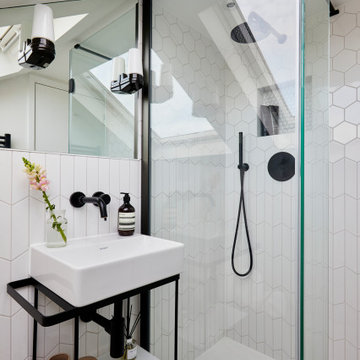
Idéer för funkis vitt badrum med dusch, med öppna hyllor, vita skåp, vit kakel, ett integrerad handfat och flerfärgat golv
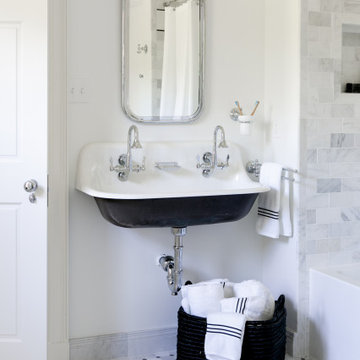
Photography by Meghan Mehan Photography
Bild på ett litet vintage vit vitt badrum för barn, med öppna hyllor, svarta skåp, ett badkar i en alkov, en dusch/badkar-kombination, en toalettstol med separat cisternkåpa, vit kakel, marmorkakel, vita väggar, marmorgolv, ett avlångt handfat och dusch med duschdraperi
Bild på ett litet vintage vit vitt badrum för barn, med öppna hyllor, svarta skåp, ett badkar i en alkov, en dusch/badkar-kombination, en toalettstol med separat cisternkåpa, vit kakel, marmorkakel, vita väggar, marmorgolv, ett avlångt handfat och dusch med duschdraperi
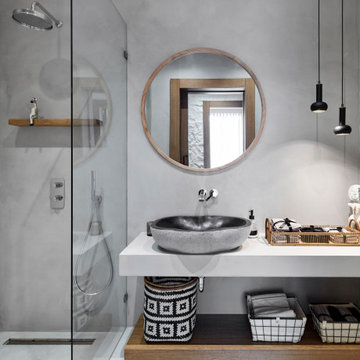
photo credit : Kadir Asnaz
Idéer för ett mycket stort medelhavsstil vit badrum med dusch, med öppna hyllor, en öppen dusch, grå kakel, ett fristående handfat, grått golv och med dusch som är öppen
Idéer för ett mycket stort medelhavsstil vit badrum med dusch, med öppna hyllor, en öppen dusch, grå kakel, ett fristående handfat, grått golv och med dusch som är öppen
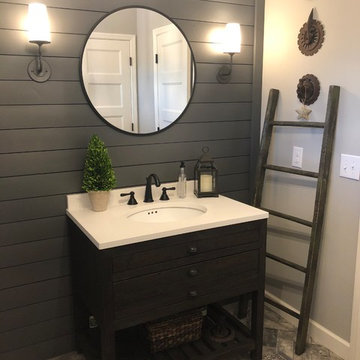
Inredning av ett klassiskt mellanstort vit vitt toalett, med öppna hyllor, skåp i mörkt trä, grå väggar, tegelgolv, ett konsol handfat, bänkskiva i akrylsten och flerfärgat golv

Partial gut and redesign of the Kitchen and Dining Room, including a floor plan modification of the Kitchen. Bespoke kitchen cabinetry design and custom modifications to existing cabinetry. Metal range hood design, along with furniture, wallpaper, and lighting updates throughout the first floor. Complete powder bathroom redesign including sink, plumbing, lighting, wallpaper, and accessories.
When our clients agreed to the navy and brass range hood we knew this kitchen would be a showstopper. There’s no underestimated what an unexpected punch of color can achieve.
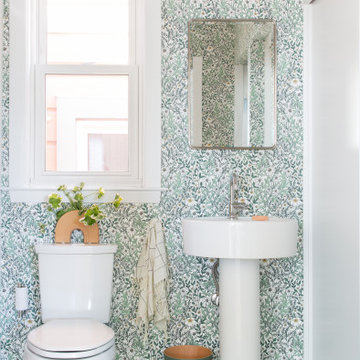
Modern inredning av ett vit vitt toalett, med öppna hyllor, vita skåp, en toalettstol med separat cisternkåpa, flerfärgade väggar, ett piedestal handfat och grönt golv
3 076 foton på vit badrum, med öppna hyllor
7
