15 236 foton på vit badrum, med skåp i mörkt trä
Sortera efter:
Budget
Sortera efter:Populärt i dag
241 - 260 av 15 236 foton
Artikel 1 av 3
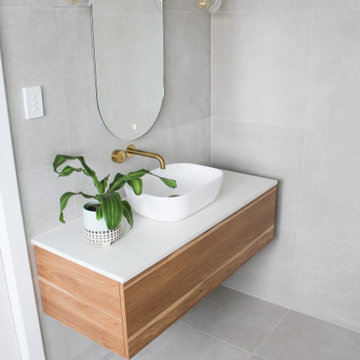
Brushed Brass, Art Deco Bathroom, Scarborough Bathrooms, Fluted Shower Screen, Kit Kat Tiles, Concrete Bath, On the Ball Bathrooms
Foto på ett stort funkis vit en-suite badrum, med släta luckor, skåp i mörkt trä, ett undermonterat badkar, en öppen dusch, en toalettstol med hel cisternkåpa, vit kakel, keramikplattor, vita väggar, klinkergolv i porslin, ett fristående handfat, bänkskiva i kvarts, grått golv och med dusch som är öppen
Foto på ett stort funkis vit en-suite badrum, med släta luckor, skåp i mörkt trä, ett undermonterat badkar, en öppen dusch, en toalettstol med hel cisternkåpa, vit kakel, keramikplattor, vita väggar, klinkergolv i porslin, ett fristående handfat, bänkskiva i kvarts, grått golv och med dusch som är öppen
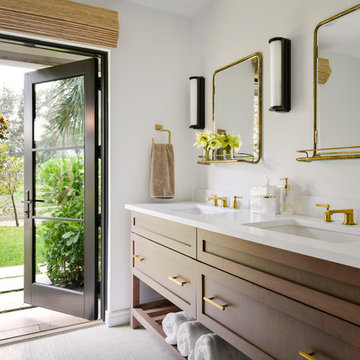
Idéer för att renovera ett mellanstort vintage vit vitt badrum med dusch, med skåp i shakerstil, skåp i mörkt trä, vita väggar, marmorgolv, ett undermonterad handfat, bänkskiva i akrylsten och grått golv

Inspiration för mellanstora klassiska vitt toaletter, med möbel-liknande, skåp i mörkt trä, en toalettstol med hel cisternkåpa, svart kakel, porslinskakel, vita väggar, cementgolv, ett undermonterad handfat, kaklad bänkskiva och vitt golv
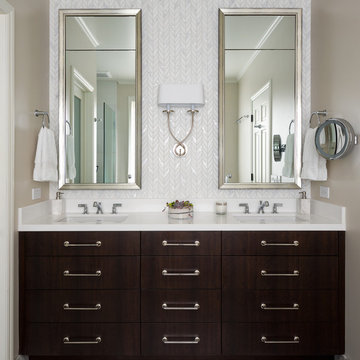
Klassisk inredning av ett mellanstort vit vitt en-suite badrum, med skåp i mörkt trä, vit kakel, beige väggar, släta luckor, marmorkakel och ett undermonterad handfat

Idéer för att renovera ett mellanstort funkis vit vitt badrum med dusch, med släta luckor, vit kakel, vita väggar, ett fristående handfat, vitt golv, skåp i mörkt trä, ett badkar i en alkov, en dusch/badkar-kombination, en toalettstol med hel cisternkåpa, tunnelbanekakel, mosaikgolv, marmorbänkskiva och dusch med duschdraperi
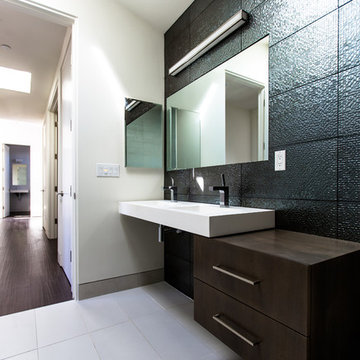
Upstairs bathroom.
Photo: Juintow Lin
Modern inredning av ett mellanstort vit vitt badrum med dusch, med ett fristående handfat, släta luckor, skåp i mörkt trä, svart kakel, tunnelbanekakel, klinkergolv i keramik, grå väggar, bänkskiva i akrylsten och beiget golv
Modern inredning av ett mellanstort vit vitt badrum med dusch, med ett fristående handfat, släta luckor, skåp i mörkt trä, svart kakel, tunnelbanekakel, klinkergolv i keramik, grå väggar, bänkskiva i akrylsten och beiget golv
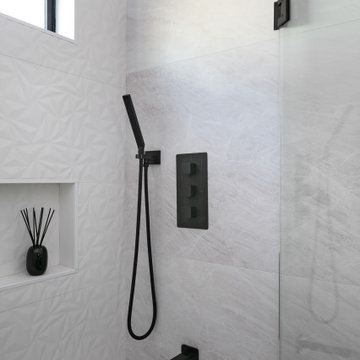
A European modern interpretation to a standard 8'x5' bathroom with a touch of mid-century color scheme for warmth.
large format porcelain tile (72x30) was used both for the walls and for the floor.
A 3D tile was used for the center wall for accent / focal point.
Wall mounted toilet were used to save space.

Exempel på ett mellanstort 50 tals vit vitt badrum för barn, med släta luckor, skåp i mörkt trä, ett badkar i en alkov, en dusch/badkar-kombination, en toalettstol med hel cisternkåpa, vit kakel, porslinskakel, vita väggar, klinkergolv i porslin, ett undermonterad handfat, bänkskiva i kvarts, blått golv och dusch med gångjärnsdörr

123 Remodeling’s design-build team gave this bathroom in Bucktown (Chicago, IL) a facelift by installing new tile, mirrors, light fixtures, and a new countertop. We reused the existing vanity, shower fixtures, faucets, and toilet that were all in good condition. We incorporated a beautiful blue blended tile as an accent wall to pop against the rest of the neutral tiles. Lastly, we added a shower bench and a sliding glass shower door giving this client the coastal bathroom of their dreams.

This master bathroom remodel was a lot of fun. We wanted to switch things up by adding an open shelving divider between the sink and shower. This allows for additional storage in this small space. Storage is key when it comes to a couple using a bathroom space. We flanked a bank of drawers on either side of the floating vanity and doubled up storage by adding a higher end medicine cabinet with ample storage, lighting and plug outlets.

A small, yet efficient, master bathroom. This blue glazed ceramic adds a fun touch!
Architecture and interior design: H2D Architecture + Design
www.h2darchitects.com

Idéer för ett mellanstort lantligt vit badrum, med luckor med upphöjd panel, skåp i mörkt trä, ett badkar i en alkov, en dusch/badkar-kombination, en toalettstol med separat cisternkåpa, vit kakel, tunnelbanekakel, grå väggar, klinkergolv i keramik, ett undermonterad handfat, bänkskiva i kvartsit, flerfärgat golv och dusch med duschdraperi
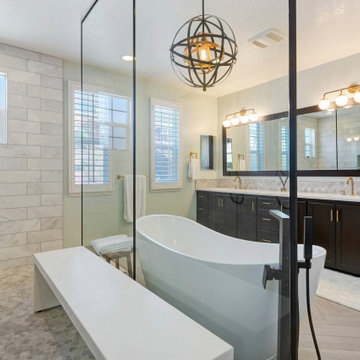
Luxurious Master Bathroom!
Complete remodel by Century Bay Builders.
This project was designed, managed and built by Century Bay Builders team.
For more info please contact us (888) 660-8574

custom made vanity cabinet
Inredning av ett 60 tals stort vit vitt en-suite badrum, med skåp i mörkt trä, ett fristående badkar, våtrum, vit kakel, porslinskakel, vita väggar, klinkergolv i porslin, bänkskiva i kvarts, blått golv, dusch med gångjärnsdörr, ett undermonterad handfat och släta luckor
Inredning av ett 60 tals stort vit vitt en-suite badrum, med skåp i mörkt trä, ett fristående badkar, våtrum, vit kakel, porslinskakel, vita väggar, klinkergolv i porslin, bänkskiva i kvarts, blått golv, dusch med gångjärnsdörr, ett undermonterad handfat och släta luckor
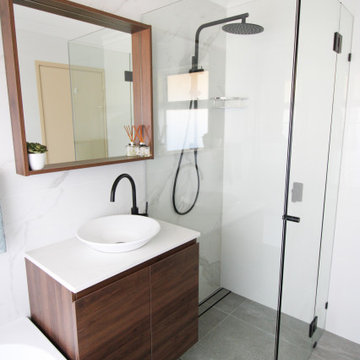
Marble Bathroom Wall, Family Bathroom, Back To Wall Freestanding Bath, Frameless Shower Screen, OTB Bathrooms, Small Bathroom Renovations Perth, Small Bathrooms.

This four-story townhome in the heart of old town Alexandria, was recently purchased by a family of four.
The outdated galley kitchen with confined spaces, lack of powder room on main level, dropped down ceiling, partition walls, small bathrooms, and the main level laundry were a few of the deficiencies this family wanted to resolve before moving in.
Starting with the top floor, we converted a small bedroom into a master suite, which has an outdoor deck with beautiful view of old town. We reconfigured the space to create a walk-in closet and another separate closet.
We took some space from the old closet and enlarged the master bath to include a bathtub and a walk-in shower. Double floating vanities and hidden toilet space were also added.
The addition of lighting and glass transoms allows light into staircase leading to the lower level.
On the third level is the perfect space for a girl’s bedroom. A new bathroom with walk-in shower and added space from hallway makes it possible to share this bathroom.
A stackable laundry space was added to the hallway, a few steps away from a new study with built in bookcase, French doors, and matching hardwood floors.
The main level was totally revamped. The walls were taken down, floors got built up to add extra insulation, new wide plank hardwood installed throughout, ceiling raised, and a new HVAC was added for three levels.
The storage closet under the steps was converted to a main level powder room, by relocating the electrical panel.
The new kitchen includes a large island with new plumbing for sink, dishwasher, and lots of storage placed in the center of this open kitchen. The south wall is complete with floor to ceiling cabinetry including a home for a new cooktop and stainless-steel range hood, covered with glass tile backsplash.
The dining room wall was taken down to combine the adjacent area with kitchen. The kitchen includes butler style cabinetry, wine fridge and glass cabinets for display. The old living room fireplace was torn down and revamped with a gas fireplace wrapped in stone.
Built-ins added on both ends of the living room gives floor to ceiling space provides ample display space for art. Plenty of lighting fixtures such as led lights, sconces and ceiling fans make this an immaculate remodel.
We added brick veneer on east wall to replicate the historic old character of old town homes.
The open floor plan with seamless wood floor and central kitchen has added warmth and with a desirable entertaining space.

Beautiful relaxing freestanding tub surrounded by luxurious elements such as Carrera marble tile flooring and brushed gold bath filler. Our favorite feature is the custom functional ledge below the window!
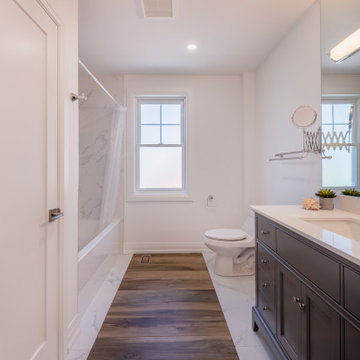
Modern inredning av ett mellanstort vit vitt en-suite badrum, med skåp i shakerstil, skåp i mörkt trä, ett platsbyggt badkar, en dusch i en alkov, en toalettstol med separat cisternkåpa, blå väggar, vinylgolv, bänkskiva i kvarts och dusch med skjutdörr

Inspiration för klassiska vitt en-suite badrum, med luckor med infälld panel, skåp i mörkt trä, våtrum, blå kakel, marmorgolv, ett undermonterad handfat, grått golv och med dusch som är öppen

Inspiration för mellanstora 60 tals vitt toaletter, med vita väggar, släta luckor, skåp i mörkt trä, flerfärgad kakel, ett undermonterad handfat och beiget golv
15 236 foton på vit badrum, med skåp i mörkt trä
13
