15 176 foton på vit badrum, med skåp i mörkt trä
Sortera efter:
Budget
Sortera efter:Populärt i dag
61 - 80 av 15 176 foton
Artikel 1 av 3

When the homeowners first purchased the 1925 house, it was compartmentalized, outdated, and completely unfunctional for their growing family. Casework designed the owner's previous kitchen and family room and was brought in to lead up the creative direction for the project. Casework teamed up with architect Paul Crowther and brother sister team Ainslie Davis on the addition and remodel of the Colonial.
The existing kitchen and powder bath were demoed and walls expanded to create a new footprint for the home. This created a much larger, more open kitchen and breakfast nook with mudroom, pantry and more private half bath. In the spacious kitchen, a large walnut island perfectly compliments the homes existing oak floors without feeling too heavy. Paired with brass accents, Calcutta Carrera marble countertops, and clean white cabinets and tile, the kitchen feels bright and open - the perfect spot for a glass of wine with friends or dinner with the whole family.
There was no official master prior to the renovations. The existing four bedrooms and one separate bathroom became two smaller bedrooms perfectly suited for the client’s two daughters, while the third became the true master complete with walk-in closet and master bath. There are future plans for a second story addition that would transform the current master into a guest suite and build out a master bedroom and bath complete with walk in shower and free standing tub.
Overall, a light, neutral palette was incorporated to draw attention to the existing colonial details of the home, like coved ceilings and leaded glass windows, that the homeowners fell in love with. Modern furnishings and art were mixed in to make this space an eclectic haven.
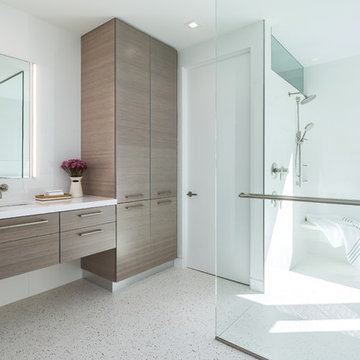
Foto på ett mellanstort funkis vit en-suite badrum, med släta luckor, skåp i mörkt trä, en dubbeldusch, vit kakel, porslinskakel, vita väggar, betonggolv, ett undermonterad handfat, bänkskiva i kvartsit, vitt golv och med dusch som är öppen
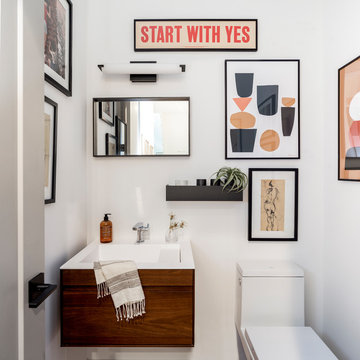
Photo by Jess Blackwell Photography
Foto på ett vintage vit toalett, med släta luckor, skåp i mörkt trä, en toalettstol med hel cisternkåpa, vita väggar och ett integrerad handfat
Foto på ett vintage vit toalett, med släta luckor, skåp i mörkt trä, en toalettstol med hel cisternkåpa, vita väggar och ett integrerad handfat
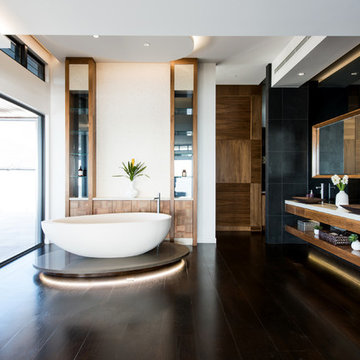
Inredning av ett modernt vit vitt en-suite badrum, med öppna hyllor, skåp i mörkt trä, ett fristående badkar, svart kakel, vita väggar, ett fristående handfat och brunt golv

Beautiful remodel of En-Suite bathroom by Letta London. Our client and designer were very specific in choosing marble effect tiles, freestanding bath and double vanity unit in wood finish with resin inset basins. Large walk-in shower perfectly fits in this spacious bathroom as our client requested 10mm glass and as frameless as possible. All this makes the result modern, light and very efficient.

Tall board and batten wainscoting is used to wrap this ensuite bath. An antique dresser was converted into a sink.
Inspiration för mellanstora klassiska vitt en-suite badrum, med marmorgolv, ett nedsänkt handfat, marmorbänkskiva, grått golv, skåp i mörkt trä, lila väggar och luckor med infälld panel
Inspiration för mellanstora klassiska vitt en-suite badrum, med marmorgolv, ett nedsänkt handfat, marmorbänkskiva, grått golv, skåp i mörkt trä, lila väggar och luckor med infälld panel

Fully integrated Signature Estate featuring Creston controls and Crestron panelized lighting, and Crestron motorized shades and draperies, whole-house audio and video, HVAC, voice and video communication atboth both the front door and gate. Modern, warm, and clean-line design, with total custom details and finishes. The front includes a serene and impressive atrium foyer with two-story floor to ceiling glass walls and multi-level fire/water fountains on either side of the grand bronze aluminum pivot entry door. Elegant extra-large 47'' imported white porcelain tile runs seamlessly to the rear exterior pool deck, and a dark stained oak wood is found on the stairway treads and second floor. The great room has an incredible Neolith onyx wall and see-through linear gas fireplace and is appointed perfectly for views of the zero edge pool and waterway. The center spine stainless steel staircase has a smoked glass railing and wood handrail. Master bath features freestanding tub and double steam shower.

Inspiration för små moderna vitt badrum med dusch, med släta luckor, skåp i mörkt trä, en dusch i en alkov, en toalettstol med hel cisternkåpa, vit kakel, porslinskakel, grå väggar, klinkergolv i porslin, ett fristående handfat, bänkskiva i kvarts, vitt golv och dusch med gångjärnsdörr
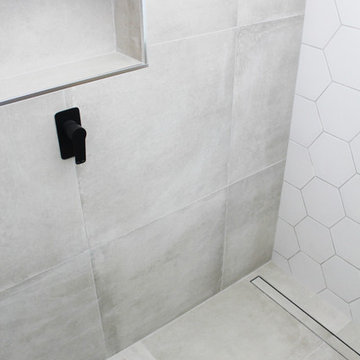
Hexagon Feature Wall, Wood Grain Vanity, Large Double Family Bathroom, Black Tapware, Wall Mounted Vanity Mixer, Walk In Shower, Wet Room Set Up, Hexagon Bathroom Tiles, Concrete Grey and Feature Mosaic Tile, Wall Hung Vanity, On the Ball Bathrooms, Jandakot Bathroom Renovations

Seth Benn Photography
Klassisk inredning av ett mellanstort vit vitt en-suite badrum, med skåp i mörkt trä, vit kakel, tunnelbanekakel, grå väggar, klinkergolv i porslin, ett undermonterad handfat, bänkskiva i kvartsit, grått golv, dusch med gångjärnsdörr och släta luckor
Klassisk inredning av ett mellanstort vit vitt en-suite badrum, med skåp i mörkt trä, vit kakel, tunnelbanekakel, grå väggar, klinkergolv i porslin, ett undermonterad handfat, bänkskiva i kvartsit, grått golv, dusch med gångjärnsdörr och släta luckor

Cory Rodeheaver
Idéer för att renovera ett mellanstort 60 tals vit vitt en-suite badrum, med en dusch i en alkov, grå väggar, ett undermonterad handfat, vitt golv, dusch med skjutdörr, släta luckor, skåp i mörkt trä, en toalettstol med separat cisternkåpa, grön kakel, vit kakel, keramikplattor, mosaikgolv och bänkskiva i akrylsten
Idéer för att renovera ett mellanstort 60 tals vit vitt en-suite badrum, med en dusch i en alkov, grå väggar, ett undermonterad handfat, vitt golv, dusch med skjutdörr, släta luckor, skåp i mörkt trä, en toalettstol med separat cisternkåpa, grön kakel, vit kakel, keramikplattor, mosaikgolv och bänkskiva i akrylsten

The star of the show in this charming bathroom is the walnut floating vanity. It offers storage and style and flows with the aesthetic of the rest of the home.
Scott Amundson Photography, LLC

Double floating vanity with freestanding bainultra tub. There is plenty of space in this master bath! Large format wood plank tile is set in a herringbone pattern. The air bubble tub is a stunning view as the focal point when you enter the room. Full wall featuring glass tile with recessed niches and a large picture window.
Photos by Chris Veith
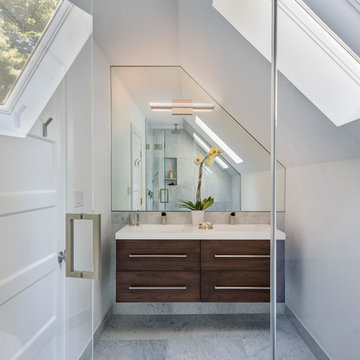
Bild på ett mellanstort funkis vit vitt en-suite badrum, med släta luckor, skåp i mörkt trä, en kantlös dusch, en toalettstol med separat cisternkåpa, grå kakel, vit kakel, marmorkakel, vita väggar, marmorgolv, ett integrerad handfat, bänkskiva i kvarts, flerfärgat golv och dusch med gångjärnsdörr

off of the grey master bedroom is this luxurious master bath complete with a calacutta gold marble enclosed soaking tub overlooking the back yard pool. the floors and walls are covered in the same large marble tiles, the full wall of cabinetry is in a dark stained mahogany. his and hers vanities are separated by a large makeup area
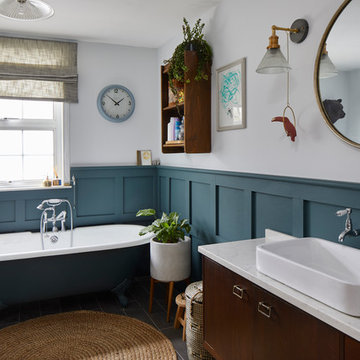
Idéer för ett modernt vit badrum, med släta luckor, skåp i mörkt trä, ett badkar med tassar, vita väggar, ett fristående handfat och grått golv

Modern inredning av ett mellanstort vit vitt badrum, med en dusch/badkar-kombination, vita väggar, klinkergolv i keramik, ett undermonterad handfat, bänkskiva i kvarts, blått golv, dusch med gångjärnsdörr, skåp i mörkt trä och ett badkar i en alkov

Modern inredning av ett vit vitt badrum, med släta luckor, skåp i mörkt trä, ett badkar i en alkov, en dusch/badkar-kombination, vit kakel, vita väggar, ett undermonterad handfat, svart golv och dusch med duschdraperi
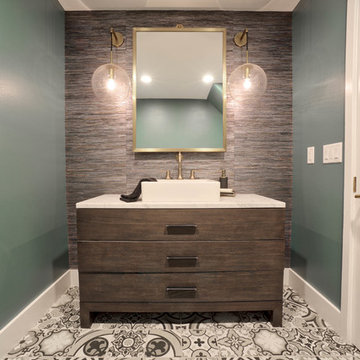
Inspiration för ett funkis vit vitt toalett, med möbel-liknande, skåp i mörkt trä, gröna väggar, ett fristående handfat och flerfärgat golv
15 176 foton på vit badrum, med skåp i mörkt trä
4

