806 foton på vit badrum, med terrazzogolv
Sortera efter:
Budget
Sortera efter:Populärt i dag
121 - 140 av 806 foton
Artikel 1 av 3
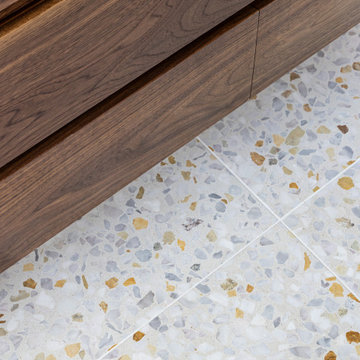
Our clients came to us wanting to create a kitchen that better served their day-to-day, to add a powder room so that guests were not using their primary bathroom, and to give a refresh to their primary bathroom.
Our design plan consisted of reimagining the kitchen space, adding a powder room and creating a primary bathroom that delighted our clients.
In the kitchen we created more integrated pantry space. We added a large island which allowed the homeowners to maintain seating within the kitchen and utilized the excess circulation space that was there previously. We created more space on either side of the kitchen range for easy back and forth from the sink to the range.
To add in the powder room we took space from a third bedroom and tied into the existing plumbing and electrical from the basement.
Lastly, we added unique square shaped skylights into the hallway. This completely brightened the hallway and changed the space.
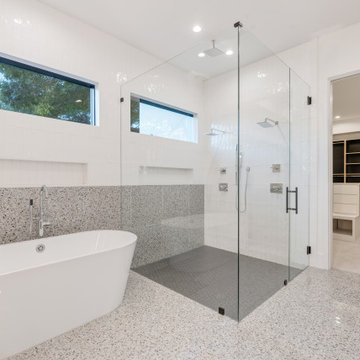
Idéer för 60 tals vitt en-suite badrum, med släta luckor, bruna skåp, ett fristående badkar, en hörndusch, en toalettstol med separat cisternkåpa, vit kakel, keramikplattor, vita väggar, terrazzogolv, ett undermonterad handfat, bänkskiva i kvarts, grått golv och dusch med gångjärnsdörr

Modern Pool Cabana Bathroom
Inspiration för små moderna vitt toaletter, med släta luckor, svarta skåp, en toalettstol med hel cisternkåpa, grå kakel, stenhäll, grå väggar, terrazzogolv, ett nedsänkt handfat, bänkskiva i kvarts och grått golv
Inspiration för små moderna vitt toaletter, med släta luckor, svarta skåp, en toalettstol med hel cisternkåpa, grå kakel, stenhäll, grå väggar, terrazzogolv, ett nedsänkt handfat, bänkskiva i kvarts och grått golv
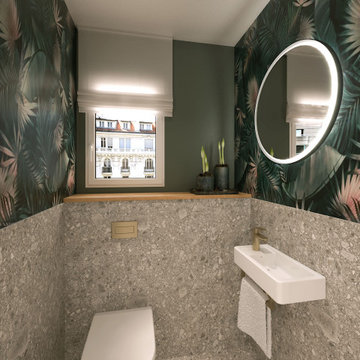
Idéer för små funkis vitt toaletter, med en vägghängd toalettstol, grå kakel, keramikplattor, gröna väggar, terrazzogolv, ett väggmonterat handfat och grått golv
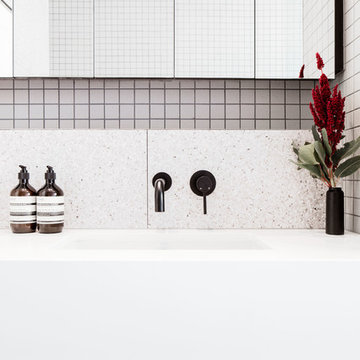
Julian Gries
Foto på ett mellanstort funkis vit en-suite badrum, med ett fristående badkar, en öppen dusch, en vägghängd toalettstol, grå kakel, ett undermonterad handfat, bänkskiva i kvarts, med dusch som är öppen, mosaik, grå väggar, terrazzogolv och grått golv
Foto på ett mellanstort funkis vit en-suite badrum, med ett fristående badkar, en öppen dusch, en vägghängd toalettstol, grå kakel, ett undermonterad handfat, bänkskiva i kvarts, med dusch som är öppen, mosaik, grå väggar, terrazzogolv och grått golv
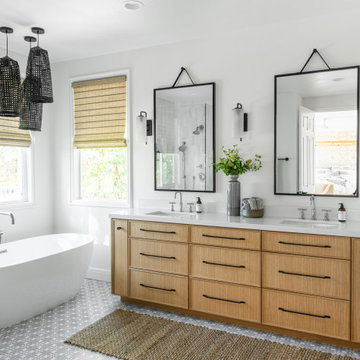
Lisa Rossman, co-owner of Huntington Beach design firm LL Design Co, reached out to us right after our launch in March 2020. She needed tile options for her client—a local homeowner embarking on an ambitious, complete master suite remodel.
We were delighted to connect with Rossman and rushed to send over a few of our favorite samples, so her client had some chic and sustainable tiles to choose from.
Her client went back and forth on which tile sample to select, but eventually landed on the stylish STELLA 5-Flower tile in the colorway Fog on our recycled 12x12 Polar Ice Terrazzo. One of the added benefits of this tile—and all LIVDEN tiles for that matter—is its tile body type. LL Design Co’s client selected the STELLA tile on our 12x12 Polar Ice Terrazzo, which is made from recycled materials and produced by manufacturers committed to preserving our planet’s resources.
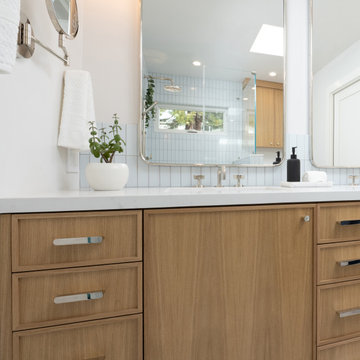
Contemporary master bathroom remodel featuring light wood cabinetry, polished nickel hardware, double sinks, blue ceramic shower tile, white terrazzo flooring, warm gray walls and a shower bench.
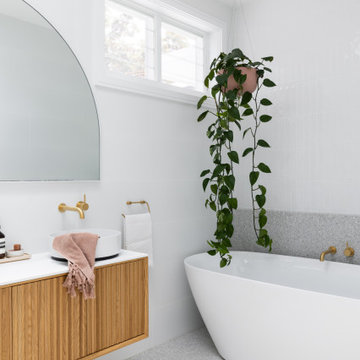
Terrazzo floor and bathroom ledge paired with white vertical subways, freestanding mirror and Zuster vanity.
Inspiration för moderna vitt en-suite badrum, med skåp i mellenmörkt trä, ett fristående badkar, en toalettstol med hel cisternkåpa, vit kakel, keramikplattor, vita väggar, terrazzogolv och grått golv
Inspiration för moderna vitt en-suite badrum, med skåp i mellenmörkt trä, ett fristående badkar, en toalettstol med hel cisternkåpa, vit kakel, keramikplattor, vita väggar, terrazzogolv och grått golv
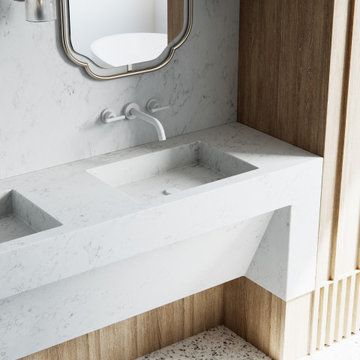
In the master ensuite, a playful interplay of form, textures, and colours comes together harmoniously, creating a space that is both dynamic and balanced.
Every element in this design contributes to a thoughtful composition. The result is an inviting and captivating retreat where aesthetics and functionality seamlessly coexist.

Foto på ett mellanstort funkis vit badrum för barn, med släta luckor, vita skåp, ett fristående badkar, en öppen dusch, blå kakel, keramikplattor, terrazzogolv, ett avlångt handfat, bänkskiva i akrylsten, blått golv och dusch med gångjärnsdörr
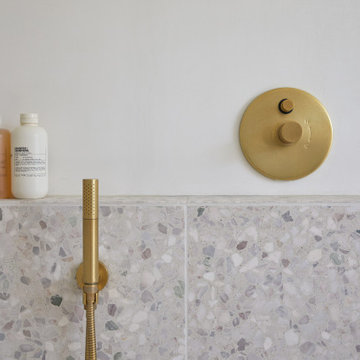
This Willow Glen Eichler had undergone an 80s renovation that sadly didn't take the midcentury modern architecture into consideration. We converted both bathrooms back to a midcentury modern style with an infusion of Japandi elements. We borrowed space from the master bedroom to make the master ensuite a luxurious curbless wet room with soaking tub and Japanese tiles.

Bathrooms by Oldham were engaged by Judith & Frank to redesign their main bathroom and their downstairs powder room.
We provided the upstairs bathroom with a new layout creating flow and functionality with a walk in shower. Custom joinery added the much needed storage and an in-wall cistern created more space.
In the powder room downstairs we offset a wall hung basin and in-wall cistern to create space in the compact room along with a custom cupboard above to create additional storage. Strip lighting on a sensor brings a soft ambience whilst being practical.

Inspiration för ett mellanstort 60 tals vit vitt en-suite badrum, med släta luckor, bruna skåp, ett platsbyggt badkar, våtrum, en bidé, cementkakel, vita väggar, terrazzogolv, ett undermonterad handfat, bänkskiva i kvartsit, grått golv och dusch med gångjärnsdörr

custom built-in cabinetry adds ample storage at this black and white bathroom, featuring mosaic wall tile and terrazzo flooring
Exempel på ett mellanstort 60 tals vit vitt badrum med dusch, med släta luckor, vita skåp, grå kakel, mosaik, grå väggar, terrazzogolv, ett undermonterad handfat, bänkskiva i kvarts och flerfärgat golv
Exempel på ett mellanstort 60 tals vit vitt badrum med dusch, med släta luckor, vita skåp, grå kakel, mosaik, grå väggar, terrazzogolv, ett undermonterad handfat, bänkskiva i kvarts och flerfärgat golv

Dans cet appartement moderne de 86 m², l’objectif était d’ajouter de la personnalité et de créer des rangements sur mesure en adéquation avec les besoins de nos clients : le tout en alliant couleurs et design !
Dans l’entrée, un module bicolore a pris place pour maximiser les rangements tout en créant un élément de décoration à part entière.
La salle de bain, aux tons naturels de vert et de bois, est maintenant très fonctionnelle grâce à son grand plan de toilette et sa buanderie cachée.
Dans la chambre d’enfant, la peinture bleu profond accentue le coin nuit pour une ambiance cocooning.
Pour finir, l’espace bureau ouvert sur le salon permet de télétravailler dans les meilleures conditions avec de nombreux rangements et une couleur jaune qui motive !
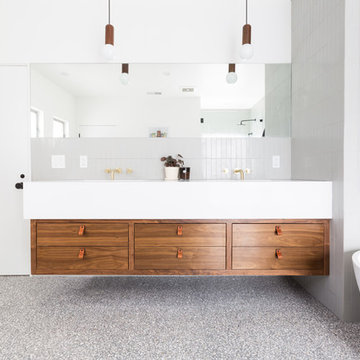
Remodeled by Lion Builder construction
Design By Veneer Designs
Inredning av ett retro stort vit vitt en-suite badrum, med släta luckor, skåp i mörkt trä, ett fristående badkar, en dusch i en alkov, en toalettstol med hel cisternkåpa, grå kakel, keramikplattor, vita väggar, terrazzogolv, ett undermonterad handfat, bänkskiva i kvarts, grått golv och dusch med gångjärnsdörr
Inredning av ett retro stort vit vitt en-suite badrum, med släta luckor, skåp i mörkt trä, ett fristående badkar, en dusch i en alkov, en toalettstol med hel cisternkåpa, grå kakel, keramikplattor, vita väggar, terrazzogolv, ett undermonterad handfat, bänkskiva i kvarts, grått golv och dusch med gångjärnsdörr
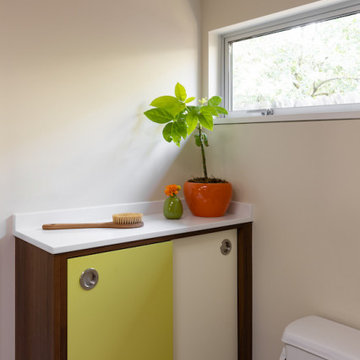
Inredning av ett 60 tals mellanstort vit vitt en-suite badrum, med släta luckor, skåp i mörkt trä, ett badkar i en alkov, en dusch/badkar-kombination, orange kakel, porslinskakel, beige väggar, terrazzogolv, ett undermonterad handfat, bänkskiva i kvarts, flerfärgat golv och med dusch som är öppen
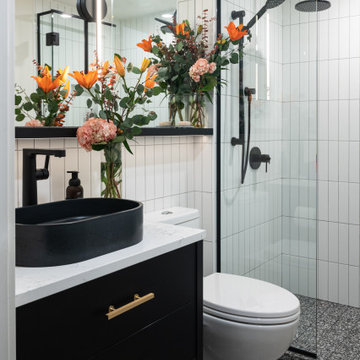
This small bathroom was completely transformed into a show stopper! Black and white colours. Terrazzo floor tile with a tileable drain. White subway installed vertically gives a more contemporary look and young look to the room. Black fixtures, vanity and framed shower door completes this bold but yet timeless renovation project.
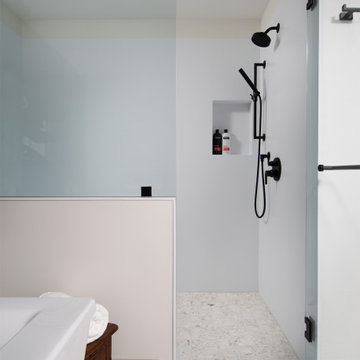
Inspiration för stora moderna vitt en-suite badrum, med släta luckor, svarta skåp, ett fristående badkar, en dusch i en alkov, terrazzogolv, bänkskiva i kvarts, vitt golv och dusch med gångjärnsdörr
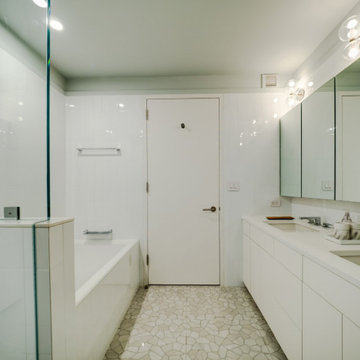
This Hudson Square 3 Bedroom/2.5 Bath was built new in 2006 and was in dire need of an uplift. The project included new solid maple flooring, new kitchen, bathrooms, built-in's, custom lighting, and custom mill work storage built-ins and vanities throughout.
806 foton på vit badrum, med terrazzogolv
7
