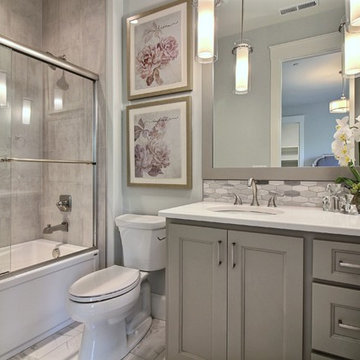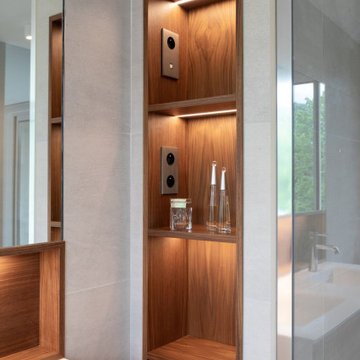146 118 foton på vit badrum
Sortera efter:
Budget
Sortera efter:Populärt i dag
181 - 200 av 146 118 foton
Artikel 1 av 3

This project was not only full of many bathrooms but also many different aesthetics. The goals were fourfold, create a new master suite, update the basement bath, add a new powder bath and my favorite, make them all completely different aesthetics.
Primary Bath-This was originally a small 60SF full bath sandwiched in between closets and walls of built-in cabinetry that blossomed into a 130SF, five-piece primary suite. This room was to be focused on a transitional aesthetic that would be adorned with Calcutta gold marble, gold fixtures and matte black geometric tile arrangements.
Powder Bath-A new addition to the home leans more on the traditional side of the transitional movement using moody blues and greens accented with brass. A fun play was the asymmetry of the 3-light sconce brings the aesthetic more to the modern side of transitional. My favorite element in the space, however, is the green, pink black and white deco tile on the floor whose colors are reflected in the details of the Australian wallpaper.
Hall Bath-Looking to touch on the home's 70's roots, we went for a mid-mod fresh update. Black Calcutta floors, linear-stacked porcelain tile, mixed woods and strong black and white accents. The green tile may be the star but the matte white ribbed tiles in the shower and behind the vanity are the true unsung heroes.

Inspiration för stora klassiska vitt en-suite badrum, med ett fristående badkar, grå kakel, tunnelbanekakel, vita väggar, klinkergolv i porslin, bänkskiva i kvarts, vitt golv, vita skåp och luckor med infälld panel

Remodeling the master bath provided many design challenges. The long and narrow space was visually expanded by removing an impeding large linen closet from the space. The additional space allowed for two sinks where there was previously only one. In addition, the long and narrow window in the bath provided amazing natural light, but made it difficult to incorporate vanity mirrors that were tall enough. The designer solved this issue by incorporating pivoting mirrors that mounted just below the long window. Finally, a custom walnut vanity was designed to utilize every inch of space. The vanity front steps in and out on the ends to make access by the toilet area more functional and spacious. A large shower with a built in quartz shower seat and hand held shower wand provide touch of luxury. Finally, the ceramic floor tile design provides a mid century punch without overpowering the tranquil space.

Paint Colors by Sherwin Williams
Interior Body Color : Silverpointe SW 7653
Interior Trim Color : Northwood Cabinets’ Eggshell
Flooring & Tile Supplied by Macadam Floor & Design
Carpet by Tuftex
Carpet Product : Martini Time in Nylon
Girl's Bath Backsplash & Accent Wall by United Tile
Backsplash Product : Studio S Aria in Winter Solstice
Floor Tile by Z Collection Tile & Stone & Marco Carona
Floor Tile Product : Deluxe in Natural
Girl's Tub/Shower Wall Tile by Modern Surfaces NW
Tub/Shower Tile Product : Concrete in White
Slab Countertops by Wall to Wall Stone
Boy's Vanity Product : Caesarstone Blizzard
Faucets & Shower-Heads by Delta Faucet
Sinks by Decolav
Cabinets by Northwood Cabinets
Built-In Cabinetry Colors : Pewter
Windows by Milgard Windows & Doors
Product : StyleLine Series Windows
Supplied by Troyco
Interior Design by Creative Interiors & Design
Lighting by Globe Lighting / Destination Lighting
Doors by Western Pacific Building Products
Plumbing Fixtures by Kohler

Spa-like Guest Bathroom with walk-in shower
Inredning av ett modernt stort vit vitt en-suite badrum, med släta luckor, skåp i mellenmörkt trä, en kantlös dusch, vita väggar, travertin golv, ett undermonterad handfat, granitbänkskiva, beiget golv och dusch med gångjärnsdörr
Inredning av ett modernt stort vit vitt en-suite badrum, med släta luckor, skåp i mellenmörkt trä, en kantlös dusch, vita väggar, travertin golv, ett undermonterad handfat, granitbänkskiva, beiget golv och dusch med gångjärnsdörr

Our clients wanted the ultimate modern farmhouse custom dream home. They found property in the Santa Rosa Valley with an existing house on 3 ½ acres. They could envision a new home with a pool, a barn, and a place to raise horses. JRP and the clients went all in, sparing no expense. Thus, the old house was demolished and the couple’s dream home began to come to fruition.
The result is a simple, contemporary layout with ample light thanks to the open floor plan. When it comes to a modern farmhouse aesthetic, it’s all about neutral hues, wood accents, and furniture with clean lines. Every room is thoughtfully crafted with its own personality. Yet still reflects a bit of that farmhouse charm.
Their considerable-sized kitchen is a union of rustic warmth and industrial simplicity. The all-white shaker cabinetry and subway backsplash light up the room. All white everything complimented by warm wood flooring and matte black fixtures. The stunning custom Raw Urth reclaimed steel hood is also a star focal point in this gorgeous space. Not to mention the wet bar area with its unique open shelves above not one, but two integrated wine chillers. It’s also thoughtfully positioned next to the large pantry with a farmhouse style staple: a sliding barn door.
The master bathroom is relaxation at its finest. Monochromatic colors and a pop of pattern on the floor lend a fashionable look to this private retreat. Matte black finishes stand out against a stark white backsplash, complement charcoal veins in the marble looking countertop, and is cohesive with the entire look. The matte black shower units really add a dramatic finish to this luxurious large walk-in shower.
Photographer: Andrew - OpenHouse VC

Inspiration för små moderna vitt badrum med dusch, med släta luckor, skåp i ljust trä, en dusch i en alkov, en toalettstol med separat cisternkåpa, grå kakel, keramikplattor, vita väggar, cementgolv, ett undermonterad handfat, bänkskiva i kvarts och dusch med skjutdörr

Inspiration för ett stort funkis vit vitt en-suite badrum, med luckor med profilerade fronter, skåp i mörkt trä, ett undermonterat badkar, en kantlös dusch, grå kakel, keramikplattor, klinkergolv i keramik, ett väggmonterat handfat, bänkskiva i akrylsten, grått golv och med dusch som är öppen

Download our free ebook, Creating the Ideal Kitchen. DOWNLOAD NOW
This charming little attic bath was an infrequently used guest bath located on the 3rd floor right above the master bath that we were also remodeling. The beautiful original leaded glass windows open to a view of the park and small lake across the street. A vintage claw foot tub sat directly below the window. This is where the charm ended though as everything was sorely in need of updating. From the pieced-together wall cladding to the exposed electrical wiring and old galvanized plumbing, it was in definite need of a gut job. Plus the hardwood flooring leaked into the bathroom below which was priority one to fix. Once we gutted the space, we got to rebuilding the room. We wanted to keep the cottage-y charm, so we started with simple white herringbone marble tile on the floor and clad all the walls with soft white shiplap paneling. A new clawfoot tub/shower under the original window was added. Next, to allow for a larger vanity with more storage, we moved the toilet over and eliminated a mish mash of storage pieces. We discovered that with separate hot/cold supplies that were the only thing available for a claw foot tub with a shower kit, building codes require a pressure balance valve to prevent scalding, so we had to install a remote valve. We learn something new on every job! There is a view to the park across the street through the home’s original custom shuttered windows. Can’t you just smell the fresh air? We found a vintage dresser and had it lacquered in high gloss black and converted it into a vanity. The clawfoot tub was also painted black. Brass lighting, plumbing and hardware details add warmth to the room, which feels right at home in the attic of this traditional home. We love how the combination of traditional and charming come together in this sweet attic guest bath. Truly a room with a view!
Designed by: Susan Klimala, CKD, CBD
Photography by: Michael Kaskel
For more information on kitchen and bath design ideas go to: www.kitchenstudio-ge.com

This sophisticated luxury master bath features his and her vanities that are separated by floor to cielng cabinets. The deep drawers were notched around the plumbing to maximize storage. Integrated lighting highlights the open shelving below the drawers. The curvilinear stiles and rails of Rutt’s exclusive Prairie door style combined with the soft grey paint color give this room a luxury spa feel.
design by drury design

Idéer för att renovera ett stort 50 tals vit vitt en-suite badrum, med släta luckor, skåp i ljust trä, en hörndusch, en vägghängd toalettstol, grå kakel, porslinskakel, grå väggar, klinkergolv i porslin, ett integrerad handfat, bänkskiva i kvarts, svart golv, dusch med gångjärnsdörr och ett hörnbadkar

Bild på ett stort vintage vit vitt en-suite badrum, med skåp i shakerstil, skåp i ljust trä, ett fristående badkar, en dubbeldusch, en toalettstol med hel cisternkåpa, vit kakel, porslinskakel, vita väggar, klinkergolv i porslin, ett väggmonterat handfat, marmorbänkskiva, grått golv och dusch med gångjärnsdörr

Exempel på ett mellanstort lantligt vit vitt badrum för barn, med skåp i shakerstil, blå skåp, ett badkar i en alkov, en dusch/badkar-kombination, en toalettstol med separat cisternkåpa, vit kakel, keramikplattor, vita väggar, klinkergolv i porslin, ett undermonterad handfat, bänkskiva i kvarts, blått golv och dusch med duschdraperi

This bathroom has been completely transformed into a modern spa-worthy sanctuary.
Photo: Virtual 360 NY
Bild på ett litet funkis vit vitt en-suite badrum, med släta luckor, skåp i mellenmörkt trä, ett badkar i en alkov, en dusch/badkar-kombination, en toalettstol med hel cisternkåpa, grön kakel, tunnelbanekakel, grå väggar, marmorgolv, ett väggmonterat handfat, bänkskiva i kvarts, vitt golv och med dusch som är öppen
Bild på ett litet funkis vit vitt en-suite badrum, med släta luckor, skåp i mellenmörkt trä, ett badkar i en alkov, en dusch/badkar-kombination, en toalettstol med hel cisternkåpa, grön kakel, tunnelbanekakel, grå väggar, marmorgolv, ett väggmonterat handfat, bänkskiva i kvarts, vitt golv och med dusch som är öppen

Shower your bathroom in our lush green Seedling subway tile for the ultimate escape.
DESIGN
Interior Blooms Design Co.
PHOTOS
Emily Kennedy Photography
Tile Shown: 2" & 6" Hexagon in Calcite; 3x6 & Cori Molding in Seedling

designed in collaboration with Larsen Designs, INC and B2LAB. Contractor was Huber Builders.
custom cabinetry by d KISER design.construct, inc.
Photography by Colin Conces.

Klassisk inredning av ett litet vit vitt en-suite badrum, med skåp i shakerstil, grå skåp, en dusch i en alkov, ett undermonterad handfat och bänkskiva i kvarts

Michael Robinson
Idéer för funkis vitt en-suite badrum, med släta luckor, skåp i ljust trä, ett fristående badkar, en kantlös dusch, grå kakel, vit kakel, ett undermonterad handfat och grått golv
Idéer för funkis vitt en-suite badrum, med släta luckor, skåp i ljust trä, ett fristående badkar, en kantlös dusch, grå kakel, vit kakel, ett undermonterad handfat och grått golv

Master Bath
Klassisk inredning av ett stort vit vitt en-suite badrum, med skåp i shakerstil, vita skåp, ett fristående badkar, en dusch i en alkov, en toalettstol med separat cisternkåpa, vit kakel, vita väggar, marmorgolv, ett undermonterad handfat, vitt golv och med dusch som är öppen
Klassisk inredning av ett stort vit vitt en-suite badrum, med skåp i shakerstil, vita skåp, ett fristående badkar, en dusch i en alkov, en toalettstol med separat cisternkåpa, vit kakel, vita väggar, marmorgolv, ett undermonterad handfat, vitt golv och med dusch som är öppen

Les chambres de toute la famille ont été pensées pour être le plus ludiques possible. En quête de bien-être, les propriétaire souhaitaient créer un nid propice au repos et conserver une palette de matériaux naturels et des couleurs douces. Un défi relevé avec brio !
146 118 foton på vit badrum
10
