27 432 foton på vit badrum
Sortera efter:
Budget
Sortera efter:Populärt i dag
81 - 100 av 27 432 foton
Artikel 1 av 3

This single family home had been recently flipped with builder-grade materials. We touched each and every room of the house to give it a custom designer touch, thoughtfully marrying our soft minimalist design aesthetic with the graphic designer homeowner’s own design sensibilities. One of the most notable transformations in the home was opening up the galley kitchen to create an open concept great room with large skylight to give the illusion of a larger communal space.
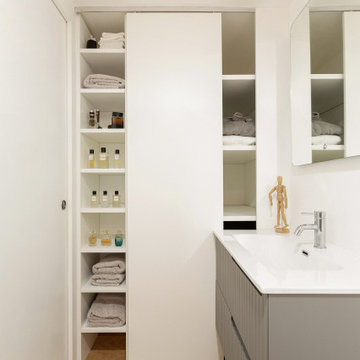
Bagno privato con mobile ad ante scorrevoli. Pavimento in parquet, rovere naturale.
Idéer för mellanstora minimalistiska vitt badrum, med grå skåp, vita väggar och ljust trägolv
Idéer för mellanstora minimalistiska vitt badrum, med grå skåp, vita väggar och ljust trägolv

Large and modern master bathroom primary bathroom. Grey and white marble paired with warm wood flooring and door. Expansive curbless shower and freestanding tub sit on raised platform with LED light strip. Modern glass pendants and small black side table add depth to the white grey and wood bathroom. Large skylights act as modern coffered ceiling flooding the room with natural light.
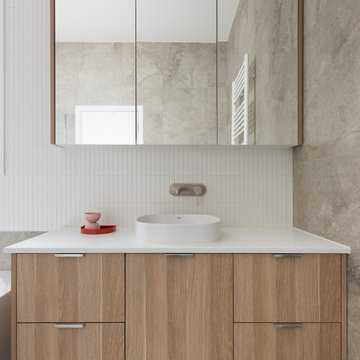
A modern renovation extension to a heritage cottage house.
Idéer för funkis vitt badrum, med släta luckor, skåp i ljust trä, vit kakel och ett fristående handfat
Idéer för funkis vitt badrum, med släta luckor, skåp i ljust trä, vit kakel och ett fristående handfat
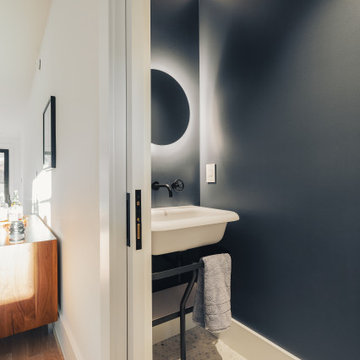
Exempel på ett modernt vit vitt badrum, med släta luckor, vita skåp och vit kakel

Modern Powder Bathroom with floating wood vanity topped with chunky white countertop. Lighted vanity mirror washes light on decorative grey moroccan tile backsplash. White walls balanced with light hardwood floor and flat panel wood door.

Inspiration för ett mellanstort funkis vit vitt badrum med dusch, med svarta skåp, en dusch i en alkov, en vägghängd toalettstol, grå kakel, porslinskakel, grå väggar, klinkergolv i porslin, ett nedsänkt handfat, bänkskiva i akrylsten, grått golv, dusch med gångjärnsdörr och släta luckor

Foto på ett litet funkis vit en-suite badrum, med öppna hyllor, skåp i ljust trä, ett fristående badkar, en öppen dusch, blå kakel, keramikplattor, blå väggar, terrazzogolv, bänkskiva i kvarts, grått golv och med dusch som är öppen

Inspiration för ett litet funkis vit vitt en-suite badrum, med släta luckor, skåp i ljust trä, ett badkar i en alkov, en dusch/badkar-kombination, en toalettstol med hel cisternkåpa, vit kakel, keramikplattor, vita väggar, klinkergolv i keramik, ett undermonterad handfat, bänkskiva i kvarts, grått golv och dusch med duschdraperi

This 1956 John Calder Mackay home had been poorly renovated in years past. We kept the 1400 sqft footprint of the home, but re-oriented and re-imagined the bland white kitchen to a midcentury olive green kitchen that opened up the sight lines to the wall of glass facing the rear yard. We chose materials that felt authentic and appropriate for the house: handmade glazed ceramics, bricks inspired by the California coast, natural white oaks heavy in grain, and honed marbles in complementary hues to the earth tones we peppered throughout the hard and soft finishes. This project was featured in the Wall Street Journal in April 2022.
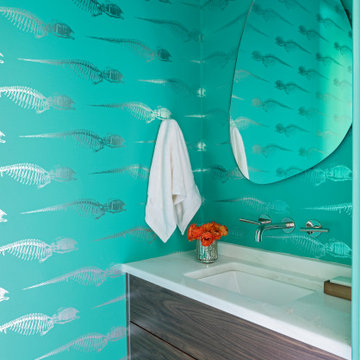
Maritim inredning av ett litet vit vitt toalett, med släta luckor, skåp i mörkt trä, gröna väggar, ljust trägolv, ett undermonterad handfat och marmorbänkskiva

Our client desired to turn her primary suite into a perfect oasis. This space bathroom retreat is small but is layered in details. The starting point for the bathroom was her love for the colored MTI tub. The bath is far from ordinary in this exquisite home; it is a spa sanctuary. An especially stunning feature is the design of the tile throughout this wet room bathtub/shower combo.

A closer look to the master bathroom double sink vanity mirror lit up with wall lights and bathroom origami chandelier. reflecting the beautiful textured wall panel in the background blending in with the luxurious materials like marble countertop with an undermount sink, flat-panel cabinets, light wood cabinets.
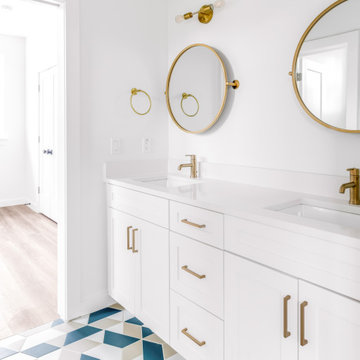
Stunning NEW construction East Dallas area. This ultra modern home makes an impact with it's open floor plan, tall ceilings, and abundance of natural light. Featuring 3 bedrooms, 2.1 baths and bonus game room! Stainless steel appliances, quartz countertops, 1st floor has sanded down concrete with exposed aggregate, custom cabinetry, decorative lighting and touches of gold accent throughout. Luxurious primary suite includes a walk in closet, huge stand up shower, free standing tub and dual sicks. Massive backyard consists of a covered patio and brand new wooden fence for privacy. This home is an entertainers dream!
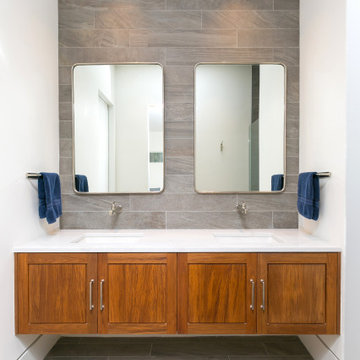
Photo By Patrick Brickman
Idéer för ett litet modernt vit en-suite badrum, med luckor med upphöjd panel, skåp i mellenmörkt trä, en kantlös dusch, bänkskiva i kvarts och dusch med gångjärnsdörr
Idéer för ett litet modernt vit en-suite badrum, med luckor med upphöjd panel, skåp i mellenmörkt trä, en kantlös dusch, bänkskiva i kvarts och dusch med gångjärnsdörr

Master Bedroom remodel including demo of existing bathroom to create a two - person bathroom.
Foto på ett stort funkis vit en-suite badrum, med släta luckor, skåp i mörkt trä, en öppen dusch, grön kakel, keramikplattor, vita väggar, klinkergolv i keramik, bänkskiva i kvarts, vitt golv och med dusch som är öppen
Foto på ett stort funkis vit en-suite badrum, med släta luckor, skåp i mörkt trä, en öppen dusch, grön kakel, keramikplattor, vita väggar, klinkergolv i keramik, bänkskiva i kvarts, vitt golv och med dusch som är öppen

bespoke, gunmetal, marble, minimalist, modern, neutral
Inspiration för moderna vitt badrum, med släta luckor, skåp i ljust trä, ett undermonterat badkar, vita väggar, ett undermonterad handfat och flerfärgat golv
Inspiration för moderna vitt badrum, med släta luckor, skåp i ljust trä, ett undermonterat badkar, vita väggar, ett undermonterad handfat och flerfärgat golv

This master bathroom remodel was a lot of fun. We wanted to switch things up by adding an open shelving divider between the sink and shower. This allows for additional storage in this small space. Storage is key when it comes to a couple using a bathroom space. We flanked a bank of drawers on either side of the floating vanity and doubled up storage by adding a higher end medicine cabinet with ample storage, lighting and plug outlets.
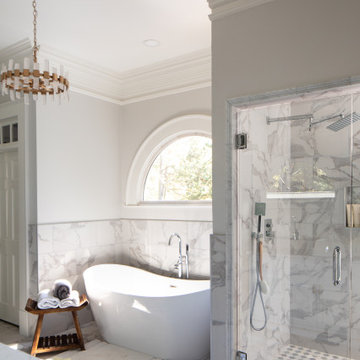
Complete remodel with Custom Tile Design and Inlay. Enclosed Shower with Seamless Glass, Vanity Cabinets, new mirrors, countertops, sinks, hardware, stand alone tub. lighting, and painting.

Download our free ebook, Creating the Ideal Kitchen. DOWNLOAD NOW
Designed by: Susan Klimala, CKD, CBD
Photography by: Michael Kaskel
For more information on kitchen, bath and interior design ideas go to: www.kitchenstudio-ge.com
27 432 foton på vit badrum
5
