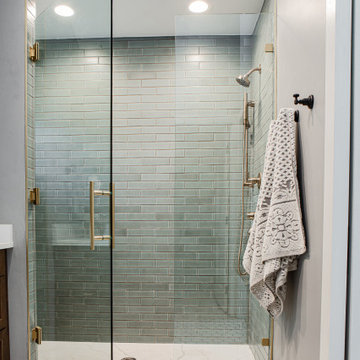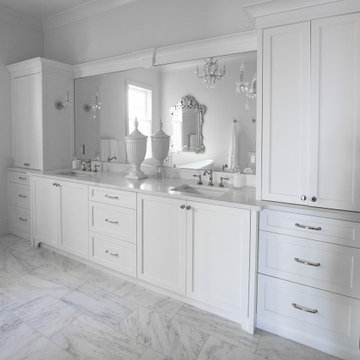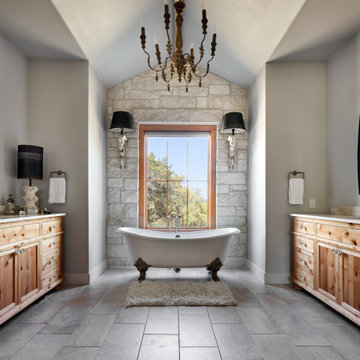10 671 foton på vit badrum
Sortera efter:
Budget
Sortera efter:Populärt i dag
81 - 100 av 10 671 foton
Artikel 1 av 3

Looking for a timelessly traditional way to trim out your white hexagon floor tile? Like this bathroom, try using our white baseboard tile in 3x6.
DESIGN
Ashley Christensen, TVL Creative
PHOTOS
Rinse Creative Studios
Tile Shown: 4" Hexagon & 3x6 in Tusk

Inredning av ett mellanstort vit vitt en-suite badrum, med luckor med infälld panel, gröna skåp, ett fristående badkar, en öppen dusch, en toalettstol med separat cisternkåpa, vit kakel, porslinskakel, vita väggar, klinkergolv i porslin, ett undermonterad handfat, bänkskiva i kvarts, vitt golv och dusch med gångjärnsdörr

Modern inredning av ett litet vit vitt en-suite badrum, med släta luckor, skåp i mörkt trä, ett fristående badkar, en dusch/badkar-kombination, en toalettstol med hel cisternkåpa, flerfärgad kakel, porslinskakel, grå väggar, klinkergolv i porslin, ett fristående handfat, bänkskiva i kvarts, grått golv och dusch med skjutdörr

Exempel på ett stort klassiskt vit vitt en-suite badrum, med luckor med infälld panel, svarta skåp, ett fristående badkar, en öppen dusch, vit kakel, marmorkakel, vita väggar, marmorgolv, bänkskiva i kvarts, vitt golv och med dusch som är öppen

Project Number: MS959
Design/Manufacturer/Installer: Marquis Fine Cabinetry
Collection: Classico
Finishes: Frosty White
Features: Adjustable Legs/Soft Close (Standard)

This pullout accommodates a plugged in hair dryer or curling iron even when hot.
Bild på ett stort vintage vit vitt en-suite badrum, med skåp i shakerstil, vita skåp, en hörndusch, en toalettstol med separat cisternkåpa, grön kakel, glaskakel, blå väggar, marmorgolv, ett undermonterad handfat, bänkskiva i kvarts, beiget golv och dusch med gångjärnsdörr
Bild på ett stort vintage vit vitt en-suite badrum, med skåp i shakerstil, vita skåp, en hörndusch, en toalettstol med separat cisternkåpa, grön kakel, glaskakel, blå väggar, marmorgolv, ett undermonterad handfat, bänkskiva i kvarts, beiget golv och dusch med gångjärnsdörr

Idéer för mellanstora funkis vitt en-suite badrum, med släta luckor, skåp i ljust trä, ett fristående badkar, grå kakel, marmorkakel, bruna väggar, skiffergolv, ett fristående handfat, bänkskiva i kvartsit och svart golv

This clients master bedroom never had doors leading into the master bathroom. We removed the original arch and added these beautiful custom barn doors Which have a rustic teal finish with Kona glaze, they really set the stage as you’re entering this spa like remodeled restroom.

Photography by Matthew Niemann
Idéer för lantliga vitt en-suite badrum, med skåp i shakerstil, skåp i ljust trä, ett badkar med tassar, grå väggar, ett undermonterad handfat och grått golv
Idéer för lantliga vitt en-suite badrum, med skåp i shakerstil, skåp i ljust trä, ett badkar med tassar, grå väggar, ett undermonterad handfat och grått golv

The homeowners wanted to improve the layout and function of their tired 1980’s bathrooms. The master bath had a huge sunken tub that took up half the floor space and the shower was tiny and in small room with the toilet. We created a new toilet room and moved the shower to allow it to grow in size. This new space is far more in tune with the client’s needs. The kid’s bath was a large space. It only needed to be updated to today’s look and to flow with the rest of the house. The powder room was small, adding the pedestal sink opened it up and the wallpaper and ship lap added the character that it needed

The soaking tub was positioned to capture views of the tree canopy beyond. The vanity mirror floats in the space, exposing glimpses of the shower behind.

Inredning av ett modernt litet vit vitt toalett, med släta luckor, skåp i mellenmörkt trä, flerfärgade väggar, ett integrerad handfat och flerfärgat golv

This stunning Gainesville bathroom design is a spa style retreat with a large vanity, freestanding tub, and spacious open shower. The Shiloh Cabinetry vanity with a Windsor door style in a Stonehenge finish on Alder gives the space a warm, luxurious feel, accessorized with Top Knobs honey bronze finish hardware. The large L-shaped vanity space has ample storage including tower cabinets with a make up vanity in the center. Large beveled framed mirrors to match the vanity fit neatly between each tower cabinet and Savoy House light fixtures are a practical addition that also enhances the style of the space. An engineered quartz countertop, plus Kohler Archer sinks and Kohler Purist faucets complete the vanity area. A gorgeous Strom freestanding tub add an architectural appeal to the room, paired with a Kohler bath faucet, and set against the backdrop of a Stone Impressions Lotus Shadow Thassos Marble tiled accent wall with a chandelier overhead. Adjacent to the tub is the spacious open shower style featuring Soci 3x12 textured white tile, gold finish Kohler showerheads, and recessed storage niches. A large, arched window offers natural light to the space, and towel hooks plus a radiator towel warmer sit just outside the shower. Happy Floors Northwind white 6 x 36 wood look porcelain floor tile in a herringbone pattern complete the look of this space.

Exempel på ett mellanstort klassiskt vit vitt badrum för barn, med släta luckor, grön kakel, ett undermonterad handfat och grått golv

These homeowners wanted to update their 1990’s bathroom with a statement tub to retreat and relax.
The primary bathroom was outdated and needed a facelift. The homeowner’s wanted to elevate all the finishes and fixtures to create a luxurious feeling space.
From the expanded vanity with wall sconces on each side of the gracefully curved mirrors to the plumbing fixtures that are minimalistic in style with their fluid lines, this bathroom is one you want to spend time in.
Adding a sculptural free-standing tub with soft curves and elegant proportions further elevated the design of the bathroom.
Heated floors make the space feel elevated, warm, and cozy.
White Carrara tile is used throughout the bathroom in different tile size and organic shapes to add interest. A tray ceiling with crown moulding and a stunning chandelier with crystal beads illuminates the room and adds sparkle to the space.
Natural materials, colors and textures make this a Master Bathroom that you would want to spend time in.

This 1956 John Calder Mackay home had been poorly renovated in years past. We kept the 1400 sqft footprint of the home, but re-oriented and re-imagined the bland white kitchen to a midcentury olive green kitchen that opened up the sight lines to the wall of glass facing the rear yard. We chose materials that felt authentic and appropriate for the house: handmade glazed ceramics, bricks inspired by the California coast, natural white oaks heavy in grain, and honed marbles in complementary hues to the earth tones we peppered throughout the hard and soft finishes. This project was featured in the Wall Street Journal in April 2022.

Inspiration för moderna vitt en-suite badrum, med släta luckor, skåp i mellenmörkt trä, ett fristående badkar, grå kakel, betonggolv, ett nedsänkt handfat, bänkskiva i kvarts och beiget golv

Idéer för att renovera ett stort vintage vit vitt en-suite badrum, med släta luckor, skåp i mellenmörkt trä, ett fristående badkar, en hörndusch, en toalettstol med hel cisternkåpa, brun kakel, vita väggar, marmorgolv, ett undermonterad handfat, marmorbänkskiva, vitt golv och dusch med gångjärnsdörr

Two phases completed in 2020 & 2021 included kitchen and primary bath remodels. Bright, light, fresh and simple describe these beautiful spaces fit just for our clients.
The primary bath was a fun project to complete. A few must haves for this space were a place to incorporate the Peloton, more functional storage and a welcoming showering/bathing area.
The space was primarily left in the same configuration, but we were able to make it much more welcoming and efficient. The walk in shower has a small bench for storing large bottles and works as a perch for shaving legs. The entrance is doorless and allows for a nice open experience + the pebbled shower floor. The freestanding tub took the place of a huge built in tub deck creating a prefect space for Peleton next to the vanity. The vanity was freshened up with equal spacing for the dual sinks, a custom corner cabinet to house supplies and a charging station for sonicares and shaver. Lastly, the corner by the closet door was underutilized and we placed a storage chest w/ quartz countertop there.
The overall space included freshening up the paint/millwork in the primary bedroom.
Serving communities in: Clyde Hill, Medina, Beaux Arts, Juanita, Woodinville, Redmond, Kirkland, Bellevue, Sammamish, Issaquah, Mercer Island, Mill Creek

Idéer för stora funkis vitt badrum med dusch, med vita skåp, blå kakel, keramikplattor, svarta väggar, ett fristående handfat, laminatbänkskiva, vitt golv, en öppen dusch, en vägghängd toalettstol, klinkergolv i porslin, med dusch som är öppen och släta luckor
10 671 foton på vit badrum
5
