42 foton på vit badrum
Sortera efter:
Budget
Sortera efter:Populärt i dag
1 - 20 av 42 foton
Artikel 1 av 3

Klopf Architecture and Outer space Landscape Architects designed a new warm, modern, open, indoor-outdoor home in Los Altos, California. Inspired by mid-century modern homes but looking for something completely new and custom, the owners, a couple with two children, bought an older ranch style home with the intention of replacing it.
Created on a grid, the house is designed to be at rest with differentiated spaces for activities; living, playing, cooking, dining and a piano space. The low-sloping gable roof over the great room brings a grand feeling to the space. The clerestory windows at the high sloping roof make the grand space light and airy.
Upon entering the house, an open atrium entry in the middle of the house provides light and nature to the great room. The Heath tile wall at the back of the atrium blocks direct view of the rear yard from the entry door for privacy.
The bedrooms, bathrooms, play room and the sitting room are under flat wing-like roofs that balance on either side of the low sloping gable roof of the main space. Large sliding glass panels and pocketing glass doors foster openness to the front and back yards. In the front there is a fenced-in play space connected to the play room, creating an indoor-outdoor play space that could change in use over the years. The play room can also be closed off from the great room with a large pocketing door. In the rear, everything opens up to a deck overlooking a pool where the family can come together outdoors.
Wood siding travels from exterior to interior, accentuating the indoor-outdoor nature of the house. Where the exterior siding doesn’t come inside, a palette of white oak floors, white walls, walnut cabinetry, and dark window frames ties all the spaces together to create a uniform feeling and flow throughout the house. The custom cabinetry matches the minimal joinery of the rest of the house, a trim-less, minimal appearance. Wood siding was mitered in the corners, including where siding meets the interior drywall. Wall materials were held up off the floor with a minimal reveal. This tight detailing gives a sense of cleanliness to the house.
The garage door of the house is completely flush and of the same material as the garage wall, de-emphasizing the garage door and making the street presentation of the house kinder to the neighborhood.
The house is akin to a custom, modern-day Eichler home in many ways. Inspired by mid-century modern homes with today’s materials, approaches, standards, and technologies. The goals were to create an indoor-outdoor home that was energy-efficient, light and flexible for young children to grow. This 3,000 square foot, 3 bedroom, 2.5 bathroom new house is located in Los Altos in the heart of the Silicon Valley.
Klopf Architecture Project Team: John Klopf, AIA, and Chuang-Ming Liu
Landscape Architect: Outer space Landscape Architects
Structural Engineer: ZFA Structural Engineers
Staging: Da Lusso Design
Photography ©2018 Mariko Reed
Location: Los Altos, CA
Year completed: 2017
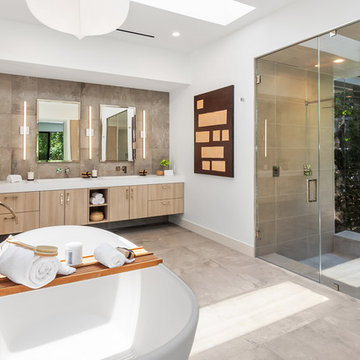
Inredning av ett modernt vit vitt en-suite badrum, med släta luckor, skåp i ljust trä, en dusch i en alkov, beige kakel, vita väggar, grått golv och dusch med gångjärnsdörr
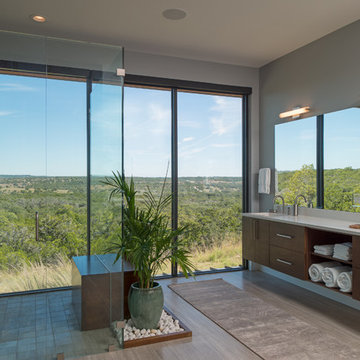
Exempel på ett stort modernt vit vitt en-suite badrum, med släta luckor, skåp i mellenmörkt trä, en kantlös dusch, grå väggar, dusch med gångjärnsdörr, grå kakel, stenkakel, ett integrerad handfat, bänkskiva i kvarts, beiget golv, en toalettstol med separat cisternkåpa och mellanmörkt trägolv

Photo by Ryan Gamma
Walnut vanity is mid-century inspired.
Subway tile with dark grout.
Bild på ett mellanstort funkis vit vitt en-suite badrum, med skåp i mellenmörkt trä, ett fristående badkar, en kantlös dusch, vit kakel, tunnelbanekakel, klinkergolv i porslin, ett undermonterad handfat, bänkskiva i kvarts, dusch med gångjärnsdörr, grått golv, vita väggar, släta luckor och en toalettstol med hel cisternkåpa
Bild på ett mellanstort funkis vit vitt en-suite badrum, med skåp i mellenmörkt trä, ett fristående badkar, en kantlös dusch, vit kakel, tunnelbanekakel, klinkergolv i porslin, ett undermonterad handfat, bänkskiva i kvarts, dusch med gångjärnsdörr, grått golv, vita väggar, släta luckor och en toalettstol med hel cisternkåpa
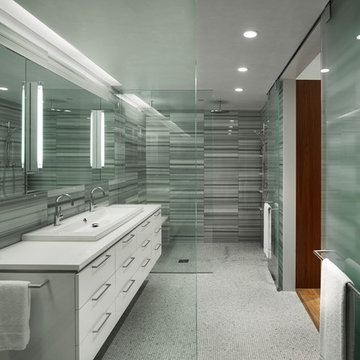
Halkin Mason Architectural Photography, LLC
Modern inredning av ett vit vitt badrum, med en öppen dusch och med dusch som är öppen
Modern inredning av ett vit vitt badrum, med en öppen dusch och med dusch som är öppen
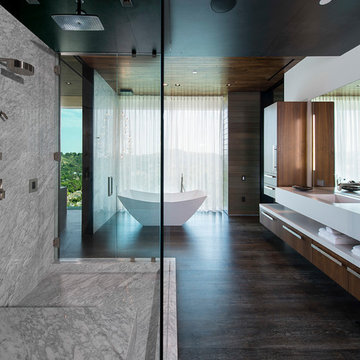
Inredning av ett modernt vit vitt badrum, med släta luckor, skåp i mellenmörkt trä, ett fristående badkar, en hörndusch, grå kakel, vita väggar, mörkt trägolv, ett integrerad handfat, brunt golv och dusch med gångjärnsdörr
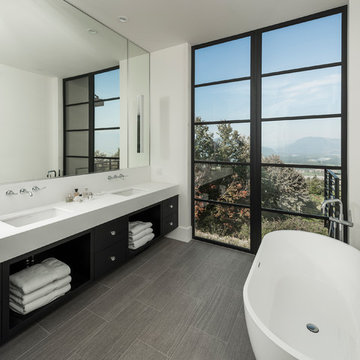
This master bath has a floating vanity and incredible views. PC Carsten Arnold
Foto på ett stort funkis vit en-suite badrum, med släta luckor, svarta skåp, ett fristående badkar, vita väggar, klinkergolv i porslin, ett undermonterad handfat och grått golv
Foto på ett stort funkis vit en-suite badrum, med släta luckor, svarta skåp, ett fristående badkar, vita väggar, klinkergolv i porslin, ett undermonterad handfat och grått golv
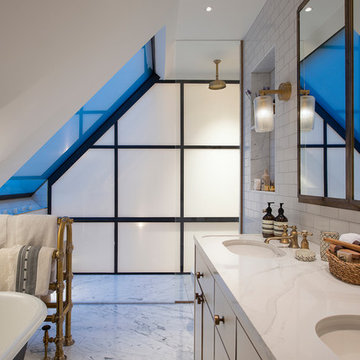
This open plan property in Kensington studios hosted an impressive double height living room, open staircase and glass partitions. The lighting design needed to draw the eye through the space and work from lots of different viewing angles
Photo by Tom St Aubyn
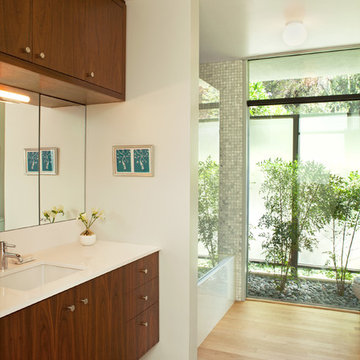
A modern mid-century house in the Los Feliz neighborhood of the Hollywood Hills, this was an extensive renovation. The house was brought down to its studs, new foundations poured, and many walls and rooms relocated and resized. The aim was to improve the flow through the house, to make if feel more open and light, and connected to the outside, both literally through a new stair leading to exterior sliding doors, and through new windows along the back that open up to canyon views. photos by Undine Prohl
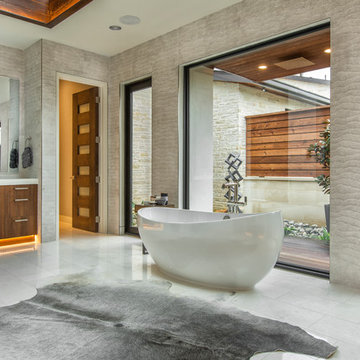
The focal points in this Master Bathroom are the generous skylight, plus a view to the private garden and outdoor shower.
Room size: 13' x 19'
Ceiling height: Vault from 11'6" to 14'8"
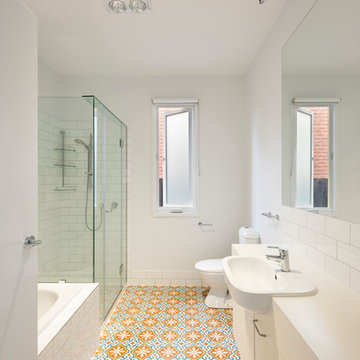
Diane Snape
Inspiration för mellanstora moderna vitt badrum, med släta luckor, vita skåp, ett badkar i en alkov, en hörndusch, en toalettstol med hel cisternkåpa, vit kakel, tunnelbanekakel, vita väggar, klinkergolv i keramik, ett nedsänkt handfat, laminatbänkskiva, dusch med gångjärnsdörr och flerfärgat golv
Inspiration för mellanstora moderna vitt badrum, med släta luckor, vita skåp, ett badkar i en alkov, en hörndusch, en toalettstol med hel cisternkåpa, vit kakel, tunnelbanekakel, vita väggar, klinkergolv i keramik, ett nedsänkt handfat, laminatbänkskiva, dusch med gångjärnsdörr och flerfärgat golv
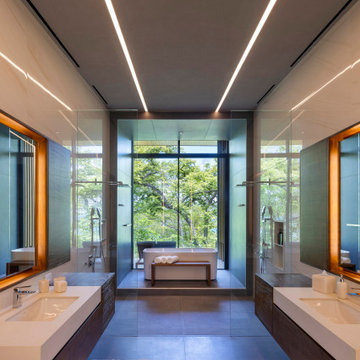
Inspiration för ett funkis vit vitt badrum, med släta luckor, skåp i mörkt trä, ett fristående badkar, våtrum, ett undermonterad handfat, grått golv och med dusch som är öppen
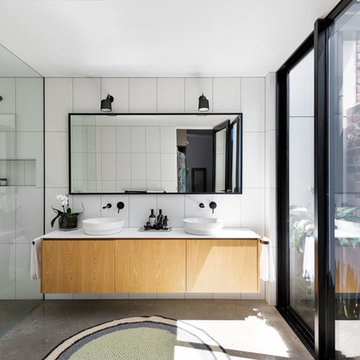
CTP Cheyne Toomey
Inspiration för ett stort funkis vit vitt en-suite badrum, med släta luckor, stenkakel, vita väggar, betonggolv, bänkskiva i kvarts, grått golv, med dusch som är öppen, skåp i ljust trä, en kantlös dusch, vit kakel och ett fristående handfat
Inspiration för ett stort funkis vit vitt en-suite badrum, med släta luckor, stenkakel, vita väggar, betonggolv, bänkskiva i kvarts, grått golv, med dusch som är öppen, skåp i ljust trä, en kantlös dusch, vit kakel och ett fristående handfat
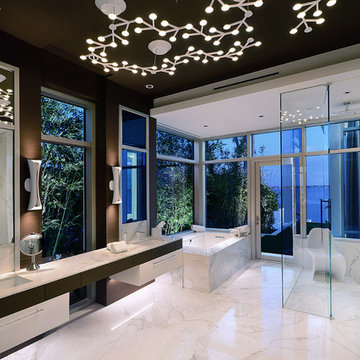
This home was designed with a clean, modern aesthetic that imposes a commanding view of its expansive riverside lot. The wide-span, open wing design provides a feeling of open movement and flow throughout the home. Interior design elements are tightly edited to their most elemental form. Simple yet daring lines simultaneously convey a sense of energy and tranquility. Super-matte, zero sheen finishes are punctuated by brightly polished stainless steel and are further contrasted by thoughtful use of natural textures and materials. The judges said “this home would be like living in a sculpture. It’s sleek and luxurious at the same time.”
The award for Best In Show goes to
RG Designs Inc. and K2 Design Group
Designers: Richard Guzman with Jenny Provost
From: Bonita Springs, Florida
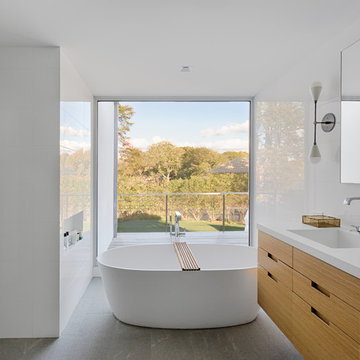
A lot of glass and mirror surfaces add some shine to this bathroom interior. Despite its small size, the room looks spacious and light and is always filled with fresh clean air thanks to the large window.
In the room, you can see a few cabinets with sparkling surfaces, a beautifully decorated sink, and a freestanding bathtub that make the room not only amazing, but also fully functional.
Don’t miss the chance to make your bathroom stand out and surprise your guests with its unusual interior design with our professional specialists!
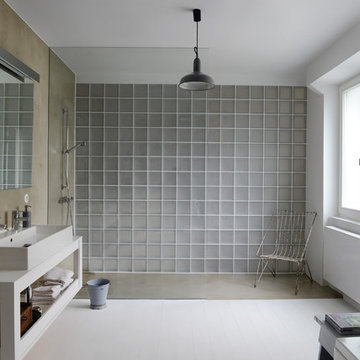
Foto Mirjam Knickrim
Industriell inredning av ett stort vit vitt badrum, med öppna hyllor, vita skåp, vita väggar, målat trägolv, ett avlångt handfat, träbänkskiva och en kantlös dusch
Industriell inredning av ett stort vit vitt badrum, med öppna hyllor, vita skåp, vita väggar, målat trägolv, ett avlångt handfat, träbänkskiva och en kantlös dusch
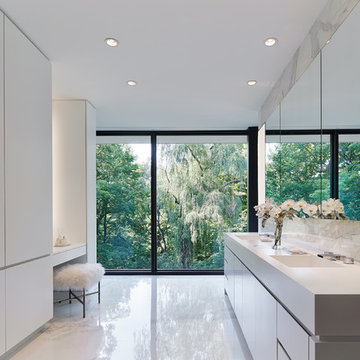
Steve Hall @ Hall + Merrick
Barker Evans Landscape Design
Goldberg General Contracting General Contractor
Anne Kustner Lighting Design
Exempel på ett modernt vit vitt en-suite badrum, med släta luckor, vita skåp, vit kakel, porslinskakel, vita väggar, klinkergolv i porslin, ett integrerad handfat, bänkskiva i akrylsten och vitt golv
Exempel på ett modernt vit vitt en-suite badrum, med släta luckor, vita skåp, vit kakel, porslinskakel, vita väggar, klinkergolv i porslin, ett integrerad handfat, bänkskiva i akrylsten och vitt golv
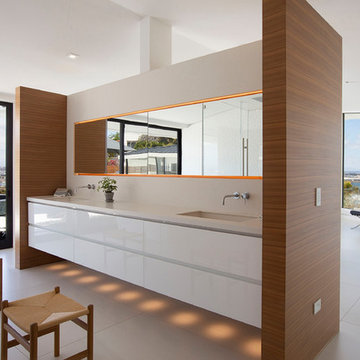
Mindy Nicole Photography
Idéer för att renovera ett retro vit vitt en-suite badrum, med släta luckor, vita skåp, vita väggar, ett undermonterad handfat och grått golv
Idéer för att renovera ett retro vit vitt en-suite badrum, med släta luckor, vita skåp, vita väggar, ett undermonterad handfat och grått golv
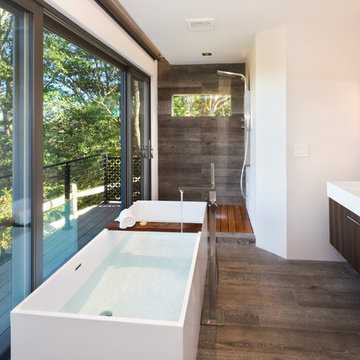
Bild på ett funkis vit vitt en-suite badrum, med släta luckor, skåp i mörkt trä, ett fristående badkar, en hörndusch, brun kakel, vita väggar, mörkt trägolv, ett avlångt handfat och brunt golv
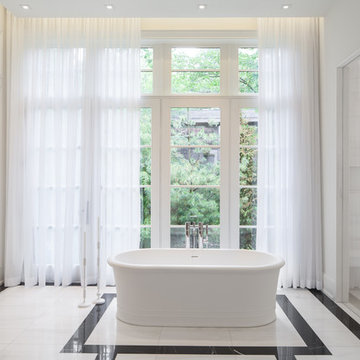
www.veronicamartindesignstudio.com
Photo credit: Scott Norsworthy
Inspiration för stora moderna vitt en-suite badrum, med ett undermonterad handfat, luckor med infälld panel, skåp i mörkt trä, bänkskiva i akrylsten, ett fristående badkar, en toalettstol med hel cisternkåpa, vit kakel, stenkakel, vita väggar, marmorgolv, en dusch i en alkov, flerfärgat golv och dusch med gångjärnsdörr
Inspiration för stora moderna vitt en-suite badrum, med ett undermonterad handfat, luckor med infälld panel, skåp i mörkt trä, bänkskiva i akrylsten, ett fristående badkar, en toalettstol med hel cisternkåpa, vit kakel, stenkakel, vita väggar, marmorgolv, en dusch i en alkov, flerfärgat golv och dusch med gångjärnsdörr
42 foton på vit badrum
1
