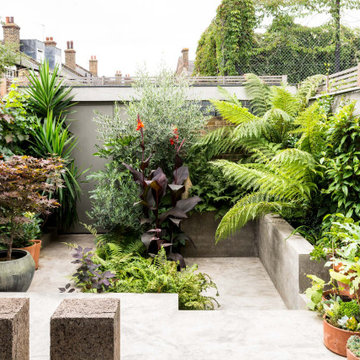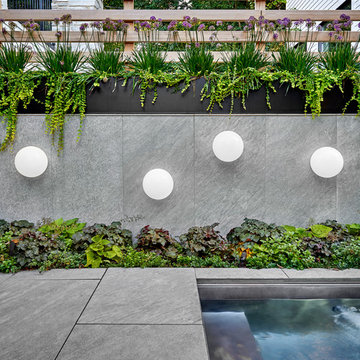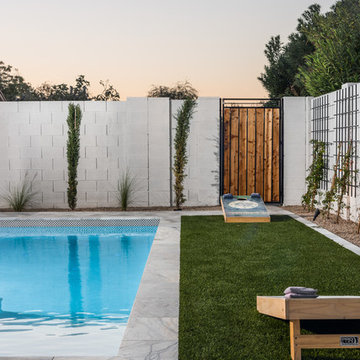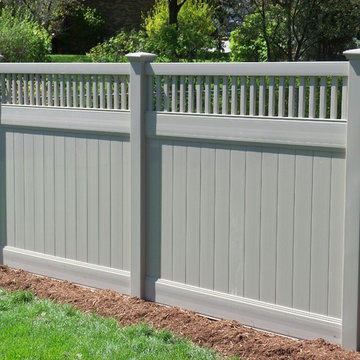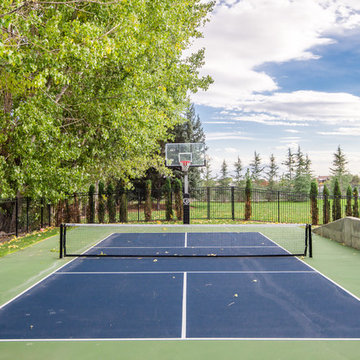1 026 foton på vit bakgård
Sortera efter:
Budget
Sortera efter:Populärt i dag
1 - 20 av 1 026 foton
Artikel 1 av 3
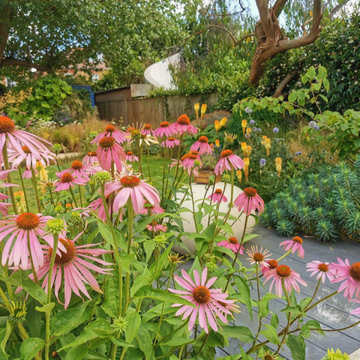
A contemporary garden for a family in South London. The planting is naturalistic and wildlife friendly, softening the sharp geometry employed in the hard landscaping. Seen here in summer with the echinacea, echinops and kniphofia in full bloom.

This garden pathway links the front yard to the backyard area. Perennials and shrubs bloom throughout the season providing interest points that change from week to week. Creeping thyme and other flowering plants fill in the spaces between the irregular stone pathway.
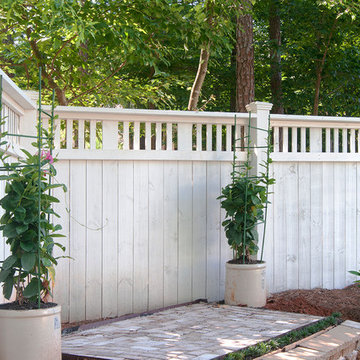
White privacy fence +gate designed and built by Atlanta Decking & Fence. Photography by JS Photo FX.
Klassisk inredning av en bakgård
Klassisk inredning av en bakgård
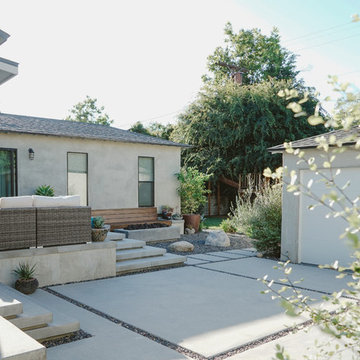
Innis Casey Photography
Bild på en stor funkis bakgård i skuggan som tål torka, med en öppen spis och grus
Bild på en stor funkis bakgård i skuggan som tål torka, med en öppen spis och grus
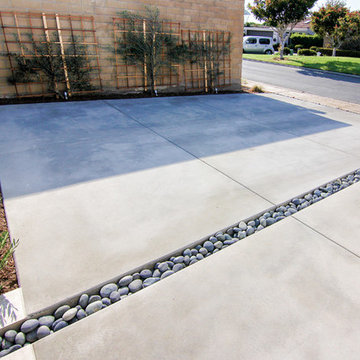
Photos Taken by Louis Pescevic
Concrete with a Sandblast Application - 6" beach pebble trim
Idéer för en mellanstor modern bakgård i delvis sol på våren, med en trädgårdsgång och marksten i betong
Idéer för en mellanstor modern bakgård i delvis sol på våren, med en trädgårdsgång och marksten i betong
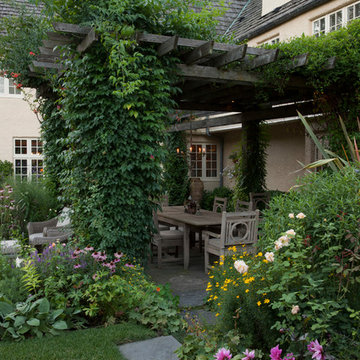
Photography: Scott Shigley
Bild på en stor vintage bakgård, med naturstensplattor
Bild på en stor vintage bakgård, med naturstensplattor

Koi pond in between decks. Pergola and decking are redwood. Concrete pillars under the steps for support. There are ample space in between the supporting pillars for koi fish to swim by, provides cover from sunlight and possible predators. Koi pond filtration is located under the wood deck, hidden from sight. The water fall is also a biological filtration (bakki shower). Pond water volume is 5500 gallon. Artificial grass and draught resistant plants were used in this yard.
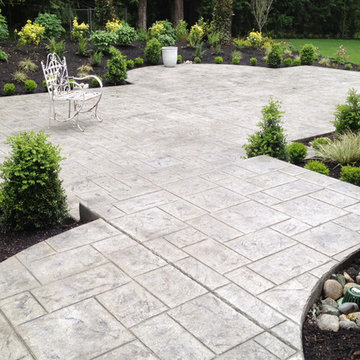
Formal Backyard Garden Showcases the Beauty of Natural Gray Concrete
This Pacific Northwest project called for a total backyard transformation that required a significant reduction in lawn space, most of which was saturated and mossy. Emily of Emily Russell Landscape Architecture designed this formal backyard garden which was installed by Northwest Construction & Landscape, LLC.
Previously unused space was organized through the creation of a courtyard patio which functions as an extension of the house that the homeowner can use for family gatherings, entertaining, or reflection. Budgetary concerns led her to opt for concrete rather than a mortared flagstone patio. “I always let homeowners know that we can do either for them, but to me, going with concrete is an easy choice to make because of the cost savings,” says Colby Brand, President of Northwest of Construction & Landscape, LLC.
Ashlar slate stamped concrete was suggested by Colby to mimic the pattern used in Emily’s conceptual design. The final plan featured natural gray, ashlar slate stamped concrete with antique coloring for texture. Colby and his team poured the steps first. Substantial in size – the rise is 4’ with a run of 5,’ and includes a 4’ landing on top – the steps allow an easy and fluid transition from inside to outside.
After the steps were completed, the curved walkway on the side of the house was poured, connecting the backyard to the front yard. Instead of a conventional, rectangular shape for the 647 sf courtyard patio area, the formality of the plan called for sections of the concrete to bump out into the garden beds against the back side of the house, tying the contrasting elements together.
Granite urns and curved, concrete benches purchased by the homeowner rest atop the rounded portion of the concrete and provide a space for sitting and an inviting view from the house. Regarding the final product, Emily Russell states, “My client and I are extremely happy with the finished patio. It's such an inviting space that is well loved and used on a regular basis.”
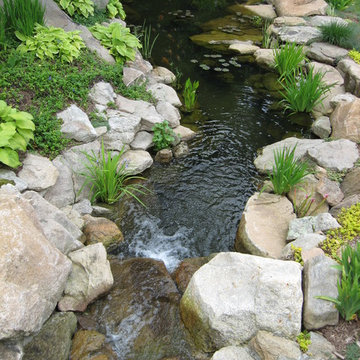
Waterfall and garden ponds in this backyard features a stone bridge and large koi pond. Backyard Waterfall, water garden, garden design by Matthew Giampietro of Waterfalls Fountains & Gardens Inc.
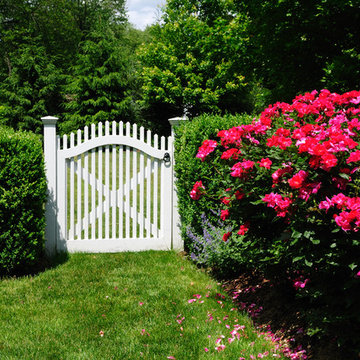
Larry Merz
Idéer för att renovera en mellanstor lantlig bakgård i full sol, med en trädgårdsgång
Idéer för att renovera en mellanstor lantlig bakgård i full sol, med en trädgårdsgång

One-of-a-kind and other very rare plants are around every corner. The view from any angle offers something new and interesting. The property is a constant work in progress as planting beds and landscape installations are in constant ebb and flow.
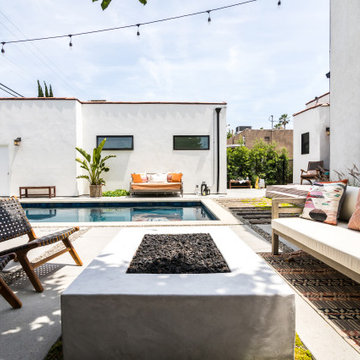
Idéer för en mellanstor medelhavsstil trädgård i delvis sol, med en öppen spis och marksten i betong
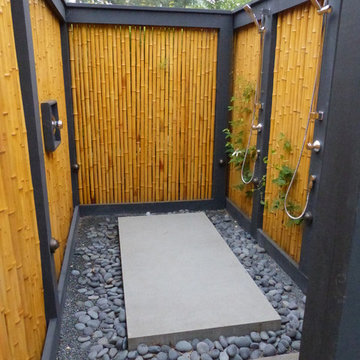
Photo by Kirsten Gentry and Terra Jenkins for Van Zelst, Inc.
Exempel på en mycket stor asiatisk bakgård i skuggan på sommaren, med naturstensplattor
Exempel på en mycket stor asiatisk bakgård i skuggan på sommaren, med naturstensplattor
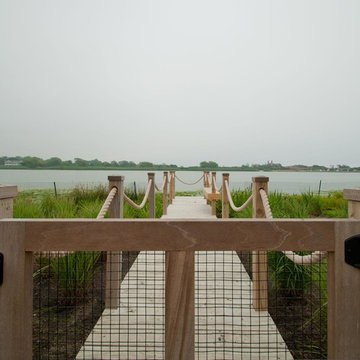
Foto på en stor vintage bakgård i delvis sol, med en trädgårdsgång och trädäck
1 026 foton på vit bakgård
1

