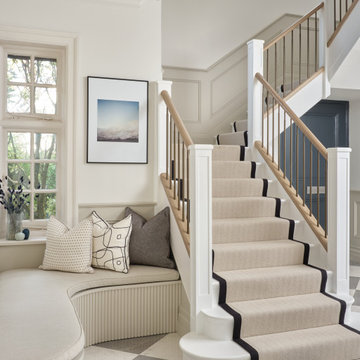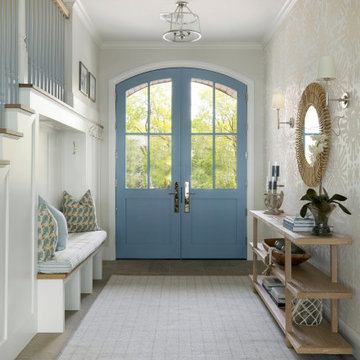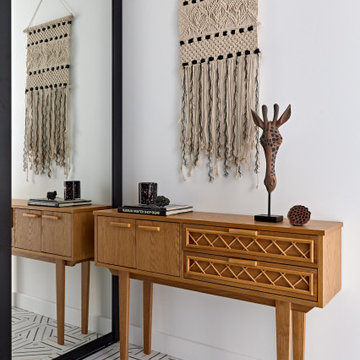107 356 foton på vit, beige entré
Sortera efter:
Budget
Sortera efter:Populärt i dag
1 - 20 av 107 356 foton
Artikel 1 av 3
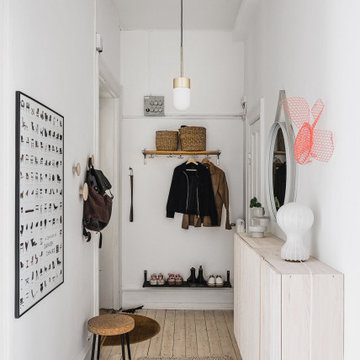
Idéer för att renovera en minimalistisk entré, med vita väggar, ljust trägolv och beiget golv

Coronado, CA
The Alameda Residence is situated on a relatively large, yet unusually shaped lot for the beachside community of Coronado, California. The orientation of the “L” shaped main home and linear shaped guest house and covered patio create a large, open courtyard central to the plan. The majority of the spaces in the home are designed to engage the courtyard, lending a sense of openness and light to the home. The aesthetics take inspiration from the simple, clean lines of a traditional “A-frame” barn, intermixed with sleek, minimal detailing that gives the home a contemporary flair. The interior and exterior materials and colors reflect the bright, vibrant hues and textures of the seaside locale.

Idéer för mellanstora funkis ingångspartier, med beige väggar, mörkt trägolv, en dubbeldörr, glasdörr och brunt golv

Bright and beautiful foyer in Charlotte, NC with custom wall paneling, chandelier, wooden console table, black mirror, table lamp, decorative pieces and rug over wood floors.

Inspiration för mellanstora moderna foajéer, med vita väggar, mörkt trägolv och brunt golv
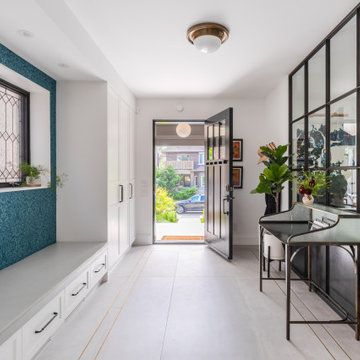
The foyer sets the tone with a blend of contemporary materials - such as the concrete tile and brass inlay floor - with antique pieces and vintage-inspired details , such as the glass side table and custom metal screen.

Christian J Anderson Photography
Inredning av en modern mellanstor foajé, med grå väggar, en enkeldörr, mörk trädörr, mellanmörkt trägolv och brunt golv
Inredning av en modern mellanstor foajé, med grå väggar, en enkeldörr, mörk trädörr, mellanmörkt trägolv och brunt golv

Designed and Built by: Cottage Home Company
Photographed by: Kyle Caldabaugh of Level Exposure
Idéer för att renovera en vintage foajé, med vita väggar, mörkt trägolv, en dubbeldörr och en vit dörr
Idéer för att renovera en vintage foajé, med vita väggar, mörkt trägolv, en dubbeldörr och en vit dörr

Idéer för ett lantligt kapprum, med grå väggar, en enkeldörr, glasdörr och svart golv

Entryway with modern staircase and white oak wood stairs and ceiling details.
Idéer för en klassisk entré, med vita väggar, ljust trägolv, en enkeldörr, en svart dörr och brunt golv
Idéer för en klassisk entré, med vita väggar, ljust trägolv, en enkeldörr, en svart dörr och brunt golv

Bild på en lantlig foajé, med vita väggar, ljust trägolv, en dubbeldörr och glasdörr

Foto på ett stort vintage kapprum, med en enkeldörr, en vit dörr och grått golv

This cozy lake cottage skillfully incorporates a number of features that would normally be restricted to a larger home design. A glance of the exterior reveals a simple story and a half gable running the length of the home, enveloping the majority of the interior spaces. To the rear, a pair of gables with copper roofing flanks a covered dining area and screened porch. Inside, a linear foyer reveals a generous staircase with cascading landing.
Further back, a centrally placed kitchen is connected to all of the other main level entertaining spaces through expansive cased openings. A private study serves as the perfect buffer between the homes master suite and living room. Despite its small footprint, the master suite manages to incorporate several closets, built-ins, and adjacent master bath complete with a soaker tub flanked by separate enclosures for a shower and water closet.
Upstairs, a generous double vanity bathroom is shared by a bunkroom, exercise space, and private bedroom. The bunkroom is configured to provide sleeping accommodations for up to 4 people. The rear-facing exercise has great views of the lake through a set of windows that overlook the copper roof of the screened porch below.

Modern Farmhouse designed for entertainment and gatherings. French doors leading into the main part of the home and trim details everywhere. Shiplap, board and batten, tray ceiling details, custom barrel tables are all part of this modern farmhouse design.
Half bath with a custom vanity. Clean modern windows. Living room has a fireplace with custom cabinets and custom barn beam mantel with ship lap above. The Master Bath has a beautiful tub for soaking and a spacious walk in shower. Front entry has a beautiful custom ceiling treatment.
107 356 foton på vit, beige entré
1
