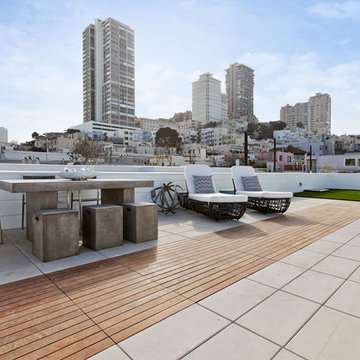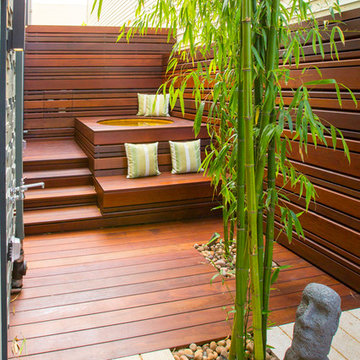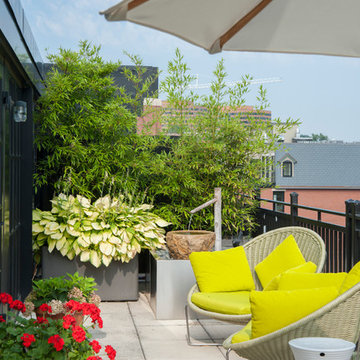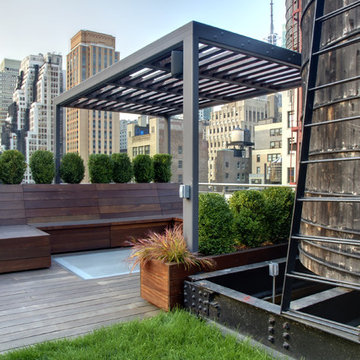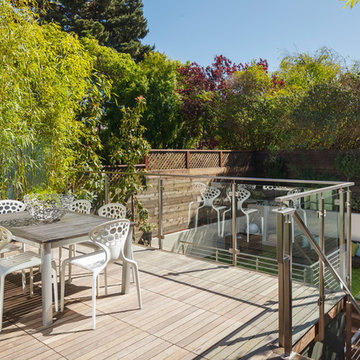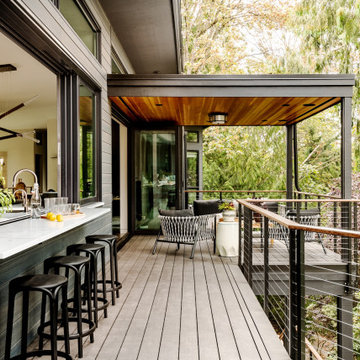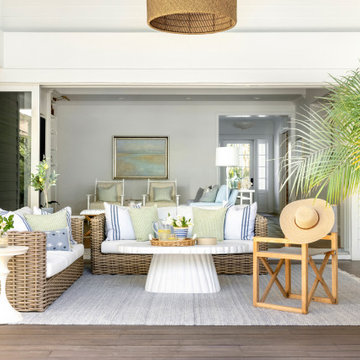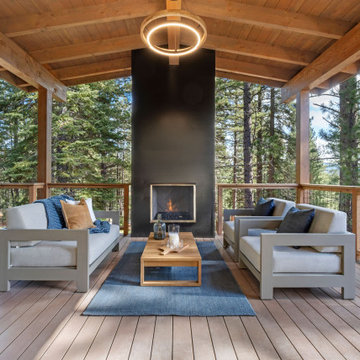10 796 foton på vit, beige terrass
Sortera efter:
Budget
Sortera efter:Populärt i dag
161 - 180 av 10 796 foton
Artikel 1 av 3
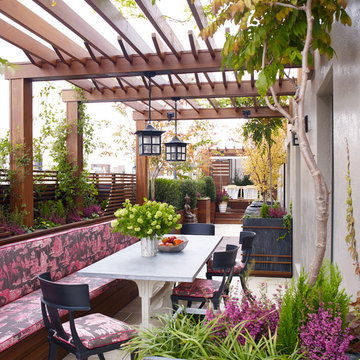
Photo: William Waldron
Idéer för att renovera en funkis takterrass, med en pergola
Idéer för att renovera en funkis takterrass, med en pergola
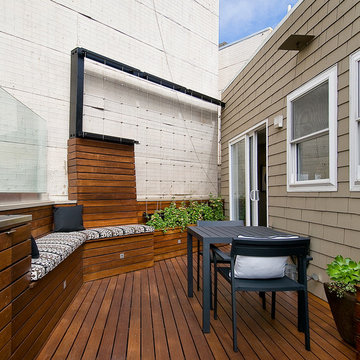
View of ipe wood deck, full view of new climbing wall garden. Photo by Jason Wells.
Inredning av en modern terrass
Inredning av en modern terrass

This 1925 Jackson street penthouse boasts 2,600 square feet with an additional 1,000 square foot roof deck. Having only been remodeled a few times the space suffered from an outdated, wall heavy floor plan. Updating the flow was critical to the success of this project. An enclosed kitchen was opened up to become the hub for gathering and entertaining while an antiquated closet was relocated for a sumptuous master bath. The necessity for roof access to the additional outdoor living space allowed for the introduction of a spiral staircase. The sculptural stairs provide a source for natural light and yet another focal point.

Modern mahogany deck. On the rooftop, a perimeter trellis frames the sky and distant view, neatly defining an open living space while maintaining intimacy.
Photo by: Nat Rea Photography

Outdoor grill / prep station is perfect for entertaining.
Foto på en mellanstor vintage terrass på baksidan av huset, med takförlängning
Foto på en mellanstor vintage terrass på baksidan av huset, med takförlängning
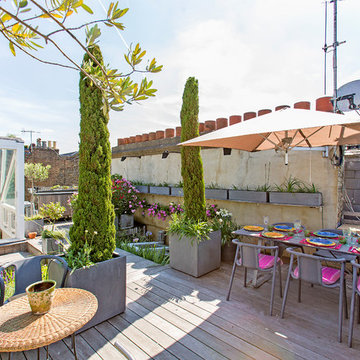
Emma-Jayne Garnett
Idéer för att renovera en mellanstor funkis takterrass, med utekrukor
Idéer för att renovera en mellanstor funkis takterrass, med utekrukor
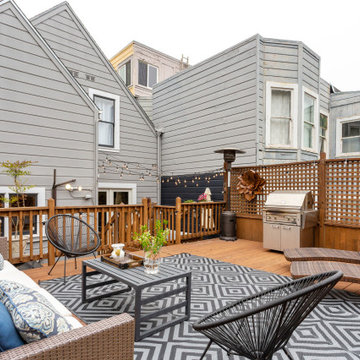
NBR brought this rundown home back to life from top to bottom! A true gem in San Francisco!
Idéer för att renovera en stor vintage terrass, med räcke i trä
Idéer för att renovera en stor vintage terrass, med räcke i trä

Shortlisted for the prestigious Small Project Big Impact award!
Inspiration för en funkis terrass
Inspiration för en funkis terrass
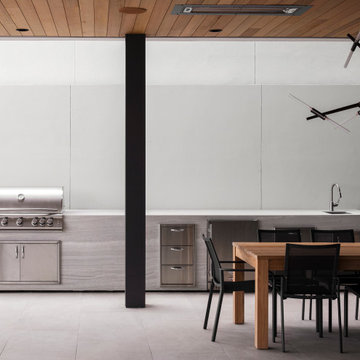
Louisa, San Clemente Coastal Modern Architecture
The brief for this modern coastal home was to create a place where the clients and their children and their families could gather to enjoy all the beauty of living in Southern California. Maximizing the lot was key to unlocking the potential of this property so the decision was made to excavate the entire property to allow natural light and ventilation to circulate through the lower level of the home.
A courtyard with a green wall and olive tree act as the lung for the building as the coastal breeze brings fresh air in and circulates out the old through the courtyard.
The concept for the home was to be living on a deck, so the large expanse of glass doors fold away to allow a seamless connection between the indoor and outdoors and feeling of being out on the deck is felt on the interior. A huge cantilevered beam in the roof allows for corner to completely disappear as the home looks to a beautiful ocean view and Dana Point harbor in the distance. All of the spaces throughout the home have a connection to the outdoors and this creates a light, bright and healthy environment.
Passive design principles were employed to ensure the building is as energy efficient as possible. Solar panels keep the building off the grid and and deep overhangs help in reducing the solar heat gains of the building. Ultimately this home has become a place that the families can all enjoy together as the grand kids create those memories of spending time at the beach.
Images and Video by Aandid Media.
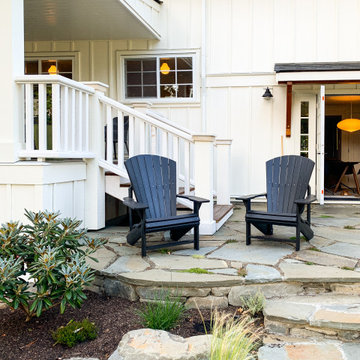
Flagstone patio with creeping thyme and black adirondack chairs.
Idéer för stora lantliga terrasser på baksidan av huset, med en öppen spis och räcke i trä
Idéer för stora lantliga terrasser på baksidan av huset, med en öppen spis och räcke i trä
10 796 foton på vit, beige terrass
9
