123 foton på vit entré, med bruna väggar
Sortera efter:
Budget
Sortera efter:Populärt i dag
101 - 120 av 123 foton
Artikel 1 av 3

我孫子の家1(路地裏のある家) Photo:河野謙一
Inspiration för mellanstora moderna hallar, med bruna väggar, betonggolv, en enkeldörr, en vit dörr och grått golv
Inspiration för mellanstora moderna hallar, med bruna väggar, betonggolv, en enkeldörr, en vit dörr och grått golv
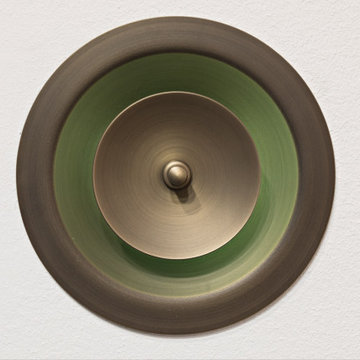
Campanello per porta ingresso camera
in metallo brunito.
Inredning av en klassisk hall, med bruna väggar, marmorgolv och beiget golv
Inredning av en klassisk hall, med bruna väggar, marmorgolv och beiget golv
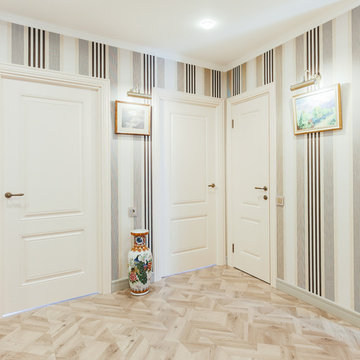
Юлия Соколова
Foto på en mellanstor vintage hall, med bruna väggar, laminatgolv och en vit dörr
Foto på en mellanstor vintage hall, med bruna väggar, laminatgolv och en vit dörr
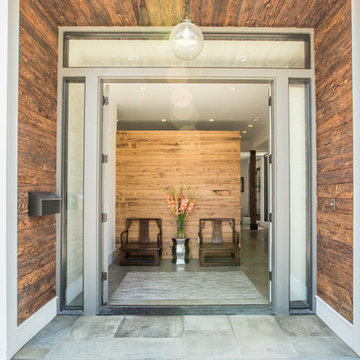
Dania Bagia Photography
In 2014, when new owners purchased one of the grand, 19th-century "summer cottages" that grace historic North Broadway in Saratoga Springs, Old Saratoga Restorations was already intimately acquainted with it.
Year after year, the previous owner had hired OSR to work on one carefully planned restoration project after another. What had not been dealt with in the previous restoration projects was the Eliza Doolittle of a garage tucked behind the stately home.
Under its dingy aluminum siding and electric bay door was a proper Victorian carriage house. The new family saw both the charm and potential of the building and asked OSR to turn the building into a single family home.
The project was granted an Adaptive Reuse Award in 2015 by the Saratoga Springs Historic Preservation Foundation for the project. Upon accepting the award, the owner said, “the house is similar to a geode, historic on the outside, but shiny and new on the inside.”
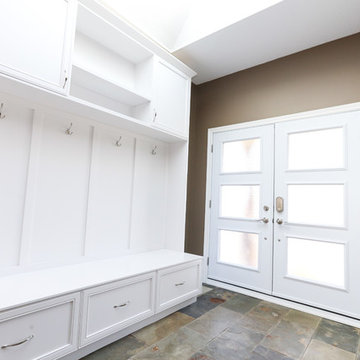
Krystal wanted a more open concept space, so we tore down some walls to open the kitchen into the living room and foyer. A traditional design style was incorporated throughout, with the cabinets and storage units all being made custom. Notable storage savers were built into the cabinetry, such as the door mounted trash can.
During this renovation, the stucco ceiling was scraped down for a more modern drywall ceiling and the floors were completely replaced with hardwood and slate tile.
For ease of maintenance, materials like hardwood, stainless steel and granite were the most prominently used.
Ask us for more information on specific colours and materials.
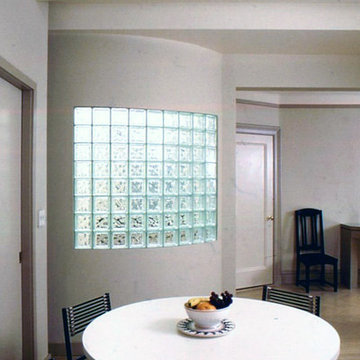
The reconstruction begins with the elevator lobby which is made to feel spacious and airy with the introduction of a curved glass block wall. The inside of this curved wall becomes a prominent feature of the new kitchen / dining area which is created from the apartment's formal dining room.
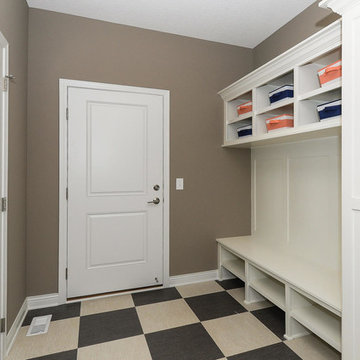
http://www.blvdphoto.com/
Klassisk inredning av ett litet kapprum, med bruna väggar, vinylgolv och brunt golv
Klassisk inredning av ett litet kapprum, med bruna väggar, vinylgolv och brunt golv
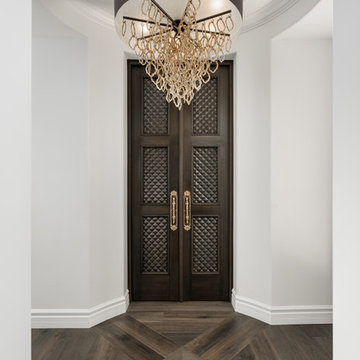
This grand entryway certainly caught our eye -- the double doors, wood flooring, chandelier and custom ceiling belong on the cover of an architectural digest magazine.
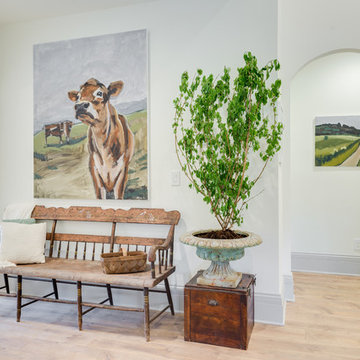
Idéer för en mellanstor klassisk hall, med bruna väggar, mellanmörkt trägolv, en enkeldörr, en vit dörr och brunt golv
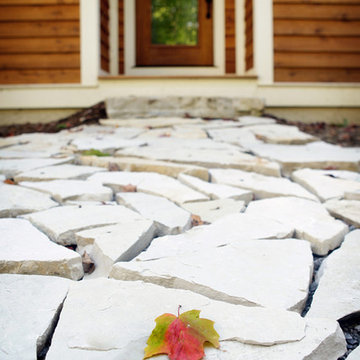
Foto på en mellanstor vintage ingång och ytterdörr, med bruna väggar, en enkeldörr och mellanmörk trädörr
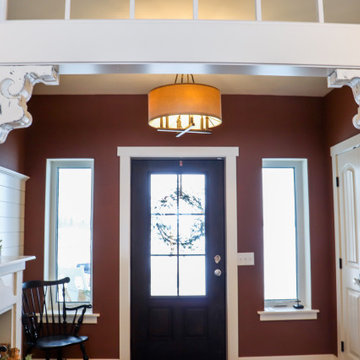
This passive solar ICF home is not only extremely energy efficient, it is beautiful, comfortable, quiet, and healthy. Antiques and reclaimed materials make it feel like home.
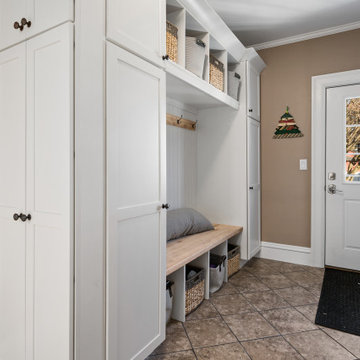
Klassisk inredning av en ingång och ytterdörr, med bruna väggar, klinkergolv i keramik, en vit dörr och brunt golv
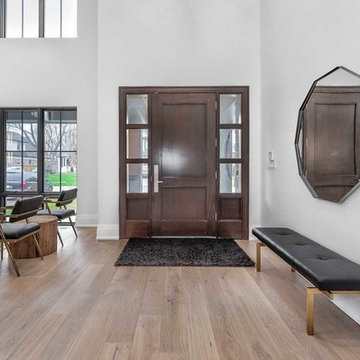
New Age Design
Exempel på en stor klassisk ingång och ytterdörr, med bruna väggar, mellanmörkt trägolv, en enkeldörr, en brun dörr och brunt golv
Exempel på en stor klassisk ingång och ytterdörr, med bruna väggar, mellanmörkt trägolv, en enkeldörr, en brun dörr och brunt golv
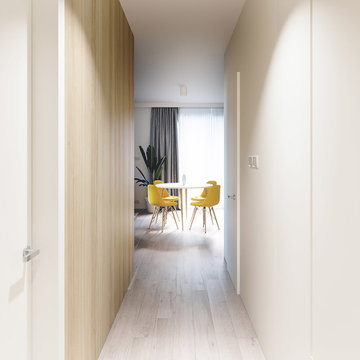
Foto på en liten funkis foajé, med bruna väggar, ljust trägolv, en enkeldörr, en vit dörr och brunt golv
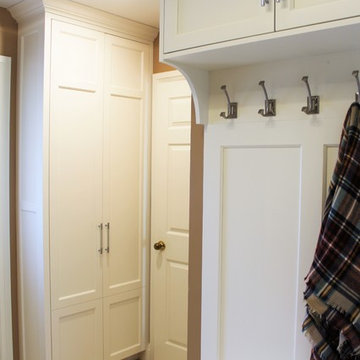
Photographer: Hailey Hill
Inspiration för ett litet vintage kapprum, med bruna väggar, en enkeldörr och beiget golv
Inspiration för ett litet vintage kapprum, med bruna väggar, en enkeldörr och beiget golv
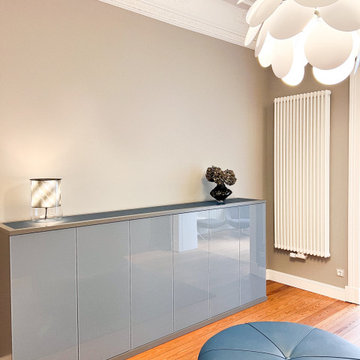
Auf der anderen Seite de Foyers steht mehr Stauraum für die Familie zur Verfügung.
Modern inredning av en foajé, med bruna väggar och mellanmörkt trägolv
Modern inredning av en foajé, med bruna väggar och mellanmörkt trägolv
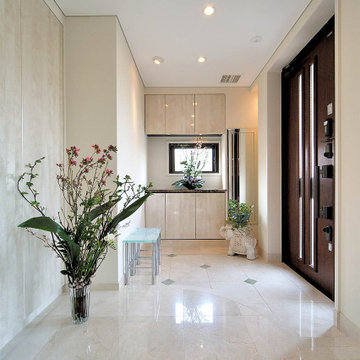
エレガントなデザインのエントランスに象のオブジェが遊び心を添える。
Inredning av en klassisk hall, med bruna väggar, en enkeldörr och beiget golv
Inredning av en klassisk hall, med bruna väggar, en enkeldörr och beiget golv
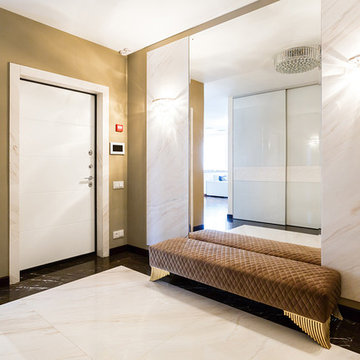
Дизайн: Дмитриева Татьяна
Фото: Антоненко Алексей
Idéer för en mellanstor modern ingång och ytterdörr, med bruna väggar, marmorgolv, en enkeldörr, en vit dörr och beiget golv
Idéer för en mellanstor modern ingång och ytterdörr, med bruna väggar, marmorgolv, en enkeldörr, en vit dörr och beiget golv
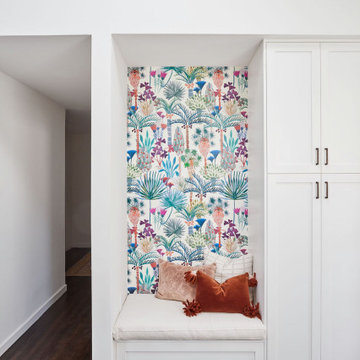
Idéer för små 50 tals ingångspartier, med bruna väggar, mellanmörkt trägolv, en enkeldörr och en vit dörr
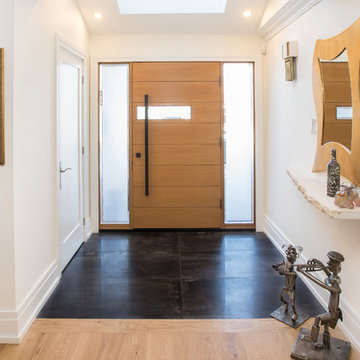
DQC Photography
Desboro Doors
Costa Marble & Granite
Idéer för mellanstora funkis ingångspartier, med bruna väggar, betonggolv, en enkeldörr, ljus trädörr och svart golv
Idéer för mellanstora funkis ingångspartier, med bruna väggar, betonggolv, en enkeldörr, ljus trädörr och svart golv
123 foton på vit entré, med bruna väggar
6