465 foton på vit entré, med ljus trädörr
Sortera efter:
Budget
Sortera efter:Populärt i dag
161 - 180 av 465 foton
Artikel 1 av 3
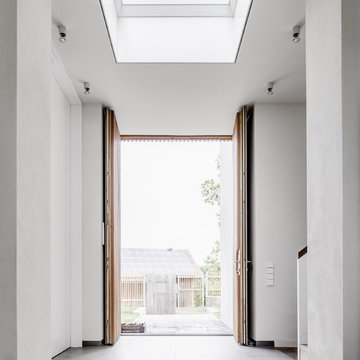
hiepler, brunier
Idéer för stora funkis ingångspartier, med vita väggar, en dubbeldörr och ljus trädörr
Idéer för stora funkis ingångspartier, med vita väggar, en dubbeldörr och ljus trädörr
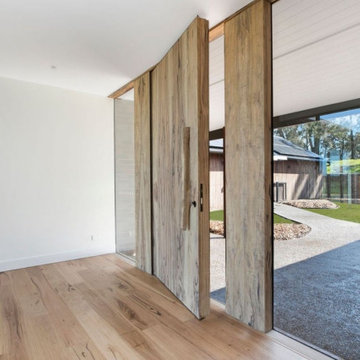
Very large custom timber front door
Foto på en stor funkis ingång och ytterdörr, med vita väggar, ljust trägolv, en enkeldörr, ljus trädörr och brunt golv
Foto på en stor funkis ingång och ytterdörr, med vita väggar, ljust trägolv, en enkeldörr, ljus trädörr och brunt golv
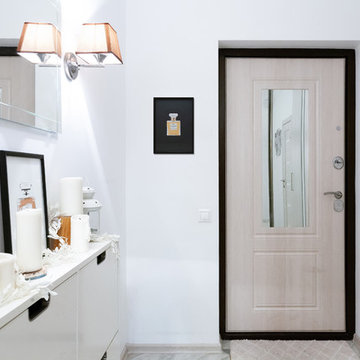
Галкина Ольга
Idéer för att renovera en liten skandinavisk ingång och ytterdörr, med vita väggar, klinkergolv i porslin, en enkeldörr, ljus trädörr och beiget golv
Idéer för att renovera en liten skandinavisk ingång och ytterdörr, med vita väggar, klinkergolv i porslin, en enkeldörr, ljus trädörr och beiget golv
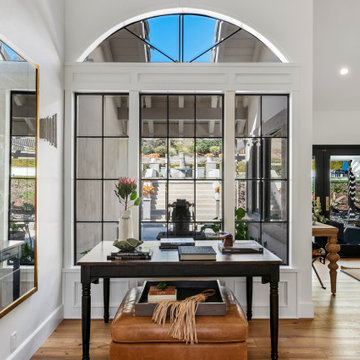
To spotlight the owners’ worldly decor, this remodel quietly complements the furniture and art textures, colors, and patterns abundant in this beautiful home.
The original master bath had a 1980s style in dire need of change. By stealing an adjacent bedroom for the new master closet, the bath transformed into an artistic and spacious space. The jet-black herringbone-patterned floor adds visual interest to highlight the freestanding soaking tub. Schoolhouse-style shell white sconces flank the matching his and her vanities. The new generous master shower features polished nickel dual shower heads and hand shower and is wrapped in Bedrosian Porcelain Manifica Series in Luxe White with satin finish.
The kitchen started as dated and isolated. To add flow and more natural light, the wall between the bar and the kitchen was removed, along with exterior windows, which allowed for a complete redesign. The result is a streamlined, open, and light-filled kitchen that flows into the adjacent family room and bar areas – perfect for quiet family nights or entertaining with friends.
Crystal Cabinets in white matte sheen with satin brass pulls, and the white matte ceramic backsplash provides a sleek and neutral palette. The newly-designed island features Calacutta Royal Leather Finish quartz and Kohler sink and fixtures. The island cabinets are finished in black sheen to anchor this seating and prep area, featuring round brass pendant fixtures. One end of the island provides the perfect prep and cut area with maple finish butcher block to match the stove hood accents. French White Oak flooring warms the entire area. The Miele 48” Dual Fuel Range with Griddle offers the perfect features for simple or gourmet meal preparation. A new dining nook makes for picture-perfect seating for night or day dining.
Welcome to artful living in Worldly Heritage style.
Photographer: Andrew - OpenHouse VC
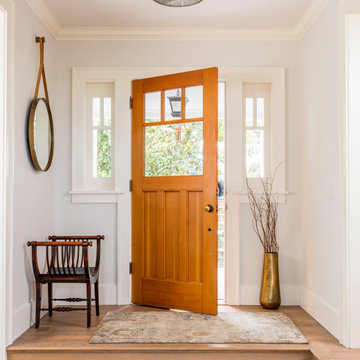
Looking to redesign the first floor of their Craftsman-style home in Seattle’s View Ridge
neighborhood, the clients brought in Swivel Interiors to help them create a cozy yet
sophisticated atmosphere, much like that of a boutique hotel.
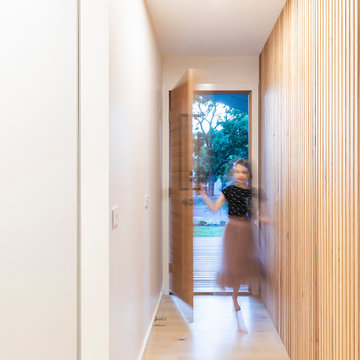
Modern inredning av en liten ingång och ytterdörr, med vita väggar, ljust trägolv, en enkeldörr och ljus trädörr
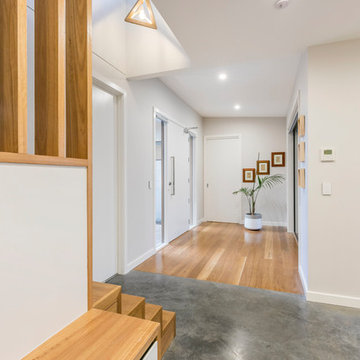
Foyer
Bild på en stor funkis foajé, med vita väggar, betonggolv, en enkeldörr, ljus trädörr och grått golv
Bild på en stor funkis foajé, med vita väggar, betonggolv, en enkeldörr, ljus trädörr och grått golv
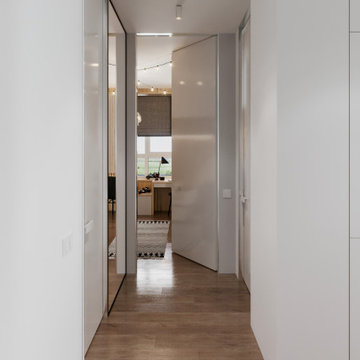
Idéer för små funkis ingångspartier, med vita väggar, vinylgolv, ljus trädörr och beiget golv
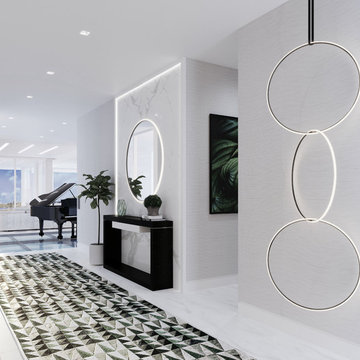
Britto Charette designed the interiors for the entire home, from the master bedroom and bathroom to the children’s and guest bedrooms, to an office suite and a “play terrace” for the family and their guests to enjoy.Ocean views. Custom interiors. Architectural details. Located in Miami’s Venetian Islands, Rivo Alto is a new-construction interior design project that our Britto Charette team is proud to showcase.
Our clients are a family from South America that values time outdoors. They’ve tasked us with creating a sense of movement in this vacation home and a seamless transition between indoor/outdoor spaces—something we’ll achieve with lots of glass.
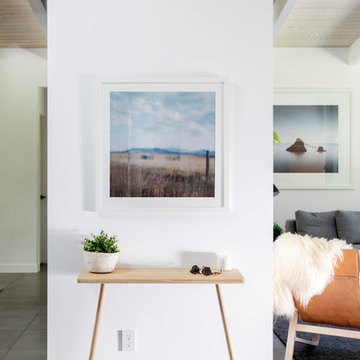
Inspiration för en mellanstor 50 tals ingång och ytterdörr, med vita väggar, klinkergolv i keramik, en enkeldörr, ljus trädörr och grått golv
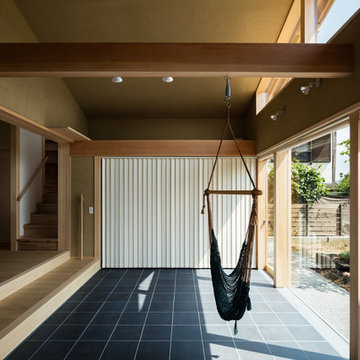
玄関ポーチより続いて淡路の窯変タイルを敷き詰めた土間空間.東側のお庭と掃き出し窓を全開することで一体化するエントランス空間です.そこは単なる三和土ではなく多目的に使える半屋外空間のようなユニークな場所.無垢の梁にハンモックを下げてくつろぎや遊びの場にもなります.内部空間と続く大きな開口部には引き込みの雪見障子を設置し,開ければ土間空間を介して庭まで繋がる広がりを感じさせる心地良い住まいです.
Photo:笹の倉舎/笹倉洋平
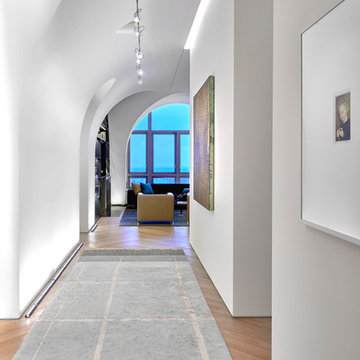
Tony Soluri
Inspiration för en stor funkis foajé, med vita väggar, ljust trägolv, en enkeldörr och ljus trädörr
Inspiration för en stor funkis foajé, med vita väggar, ljust trägolv, en enkeldörr och ljus trädörr
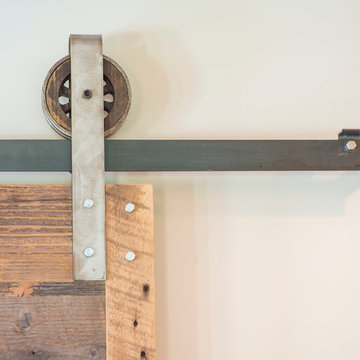
This was a down to the studs interior remodel of a historic home in Boise's North End. Through an extensive Design Phase we opened up the living spaces, relocated and rearranged bathrooms, re-designed the mail level to include an Owner's Suite, and added living space in the attic. The interior of this home had not been touched for a half century and now serves the needs of a growing family with updates from attic to lower level game room.
Credit: Josh Roper - Photos
Credit: U-Rok Designs – Interiors
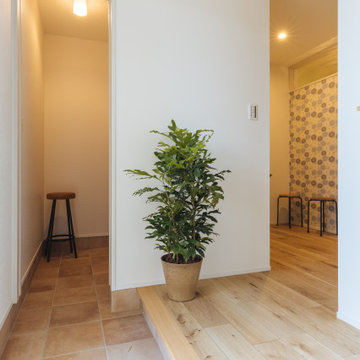
Inspiration för mellanstora minimalistiska hallar, med vita väggar, ljust trägolv, en enkeldörr, ljus trädörr och beiget golv
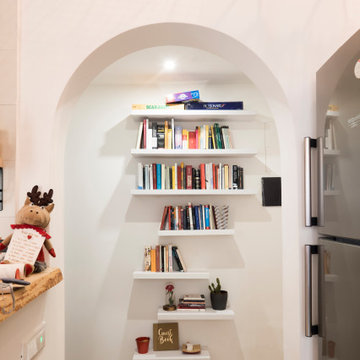
Eklektisk inredning av en liten foajé, med vita väggar, ljust trägolv, en dubbeldörr och ljus trädörr
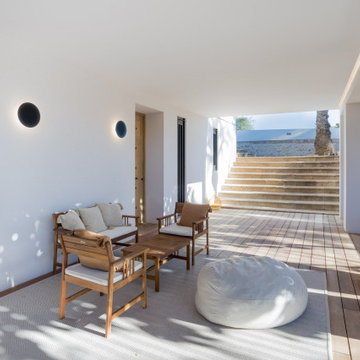
Porche de entrada privada a casa de campo
Medelhavsstil inredning av en mellanstor ingång och ytterdörr, med vita väggar, kalkstensgolv, en enkeldörr, ljus trädörr och brunt golv
Medelhavsstil inredning av en mellanstor ingång och ytterdörr, med vita väggar, kalkstensgolv, en enkeldörr, ljus trädörr och brunt golv
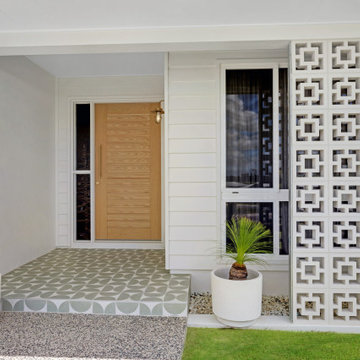
Entry
Foto på en funkis entré, med gula väggar, klinkergolv i keramik och ljus trädörr
Foto på en funkis entré, med gula väggar, klinkergolv i keramik och ljus trädörr
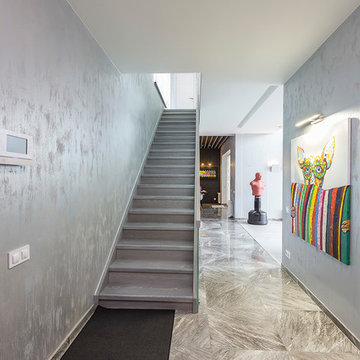
Прихожая с лестницей на второй этаж
Idéer för att renovera en stor funkis farstu, med grå väggar, klinkergolv i porslin, en enkeldörr, ljus trädörr och brunt golv
Idéer för att renovera en stor funkis farstu, med grå väggar, klinkergolv i porslin, en enkeldörr, ljus trädörr och brunt golv
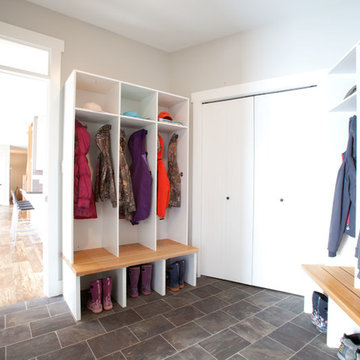
Inredning av ett klassiskt mellanstort kapprum, med grå väggar, en enkeldörr, skiffergolv och ljus trädörr
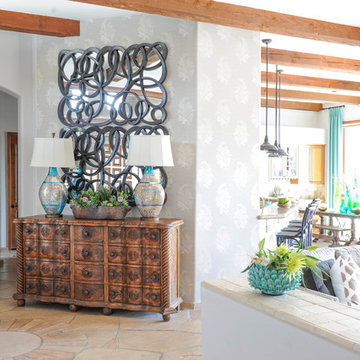
Eklektisk inredning av en stor foajé, med vita väggar, kalkstensgolv, ljus trädörr och beiget golv
465 foton på vit entré, med ljus trädörr
9