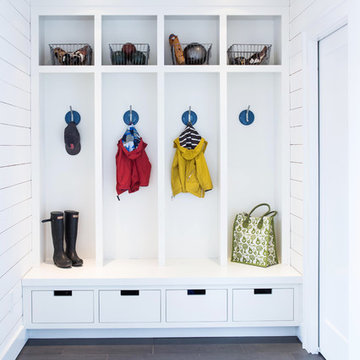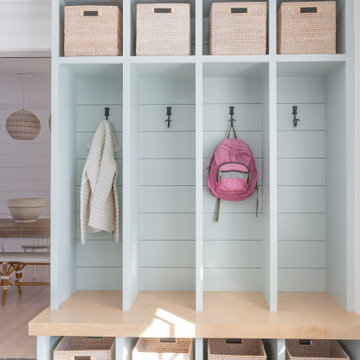385 foton på vit entré, med skiffergolv
Sortera efter:
Budget
Sortera efter:Populärt i dag
1 - 20 av 385 foton
Artikel 1 av 3

Inredning av en klassisk mellanstor ingång och ytterdörr, med en enkeldörr, mellanmörk trädörr, vita väggar, skiffergolv och grått golv

Mudroom with Dutch Door, bluestone floor, and built-in cabinets. "Best Mudroom" by the 2020 Westchester Magazine Home Design Awards: https://westchestermagazine.com/design-awards-homepage/

This remodel went from a tiny story-and-a-half Cape Cod, to a charming full two-story home. The mudroom features a bench with cubbies underneath, and a shelf with hooks for additional storage. The full glass back door provides natural light while opening to the backyard for quick access to the detached garage. The wall color in this room is Benjamin Moore HC-170 Stonington Gray. The cabinets are also Ben Moore, in Simply White OC-117.
Space Plans, Building Design, Interior & Exterior Finishes by Anchor Builders. Photography by Alyssa Lee Photography.

Architekt: Möhring Architekten
Fotograf: Stefan Melchior
Idéer för mellanstora funkis kapprum, med vita väggar, skiffergolv, en enkeldörr och glasdörr
Idéer för mellanstora funkis kapprum, med vita väggar, skiffergolv, en enkeldörr och glasdörr

Exempel på ett litet lantligt kapprum, med vita väggar, skiffergolv, en enkeldörr och blått golv

Lisa Carroll
Foto på en stor lantlig hall, med vita väggar, skiffergolv, en enkeldörr, mörk trädörr och blått golv
Foto på en stor lantlig hall, med vita väggar, skiffergolv, en enkeldörr, mörk trädörr och blått golv

Fresh mudroom with beautiful pattern rug and red accent.
Exempel på ett litet modernt kapprum, med grå väggar, skiffergolv, en enkeldörr och en vit dörr
Exempel på ett litet modernt kapprum, med grå väggar, skiffergolv, en enkeldörr och en vit dörr
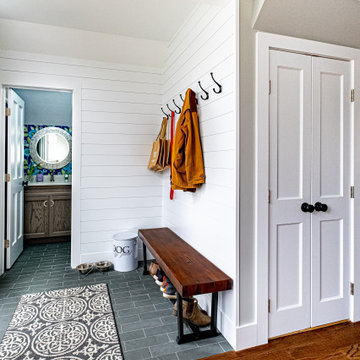
Mudroom off the kitchen is paneled with shiplap and black hooks for coats. the slate flooring is used in the powder room as well for a seamless transition and the wooden bench gives this area a nice farmhouse touch.
Photo by VLG Photography

Mid-Century Remodel on Tabor Hill
This sensitively sited house was designed by Robert Coolidge, a renowned architect and grandson of President Calvin Coolidge. The house features a symmetrical gable roof and beautiful floor to ceiling glass facing due south, smartly oriented for passive solar heating. Situated on a steep lot, the house is primarily a single story that steps down to a family room. This lower level opens to a New England exterior. Our goals for this project were to maintain the integrity of the original design while creating more modern spaces. Our design team worked to envision what Coolidge himself might have designed if he'd had access to modern materials and fixtures.
With the aim of creating a signature space that ties together the living, dining, and kitchen areas, we designed a variation on the 1950's "floating kitchen." In this inviting assembly, the kitchen is located away from exterior walls, which allows views from the floor-to-ceiling glass to remain uninterrupted by cabinetry.
We updated rooms throughout the house; installing modern features that pay homage to the fine, sleek lines of the original design. Finally, we opened the family room to a terrace featuring a fire pit. Since a hallmark of our design is the diminishment of the hard line between interior and exterior, we were especially pleased for the opportunity to update this classic work.

The entry door was custom made by HH Windows out of Seattle, Washington. It's high performance, durable and welcoming!
Photo by Chris DiNottia.
Idéer för en mellanstor modern ingång och ytterdörr, med vita väggar, skiffergolv, en enkeldörr, glasdörr och grått golv
Idéer för en mellanstor modern ingång och ytterdörr, med vita väggar, skiffergolv, en enkeldörr, glasdörr och grått golv
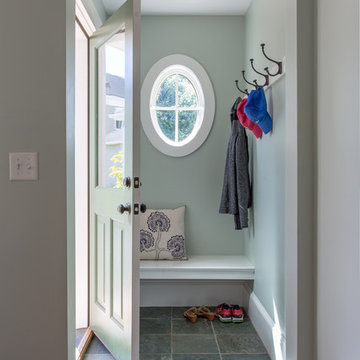
photography by Jonathan Reece
Inspiration för en liten maritim foajé, med gröna väggar, skiffergolv, en enkeldörr och en grön dörr
Inspiration för en liten maritim foajé, med gröna väggar, skiffergolv, en enkeldörr och en grön dörr

www.robertlowellphotography.com
Idéer för mellanstora vintage kapprum, med skiffergolv och blå väggar
Idéer för mellanstora vintage kapprum, med skiffergolv och blå väggar

Raquel Langworthy Photography
Exempel på ett litet klassiskt kapprum, med vita väggar, skiffergolv, en enkeldörr, en svart dörr och beiget golv
Exempel på ett litet klassiskt kapprum, med vita väggar, skiffergolv, en enkeldörr, en svart dörr och beiget golv

Behind the glass front door is an Iron Works console table that sets the tone for the design of the home.
Idéer för stora vintage foajéer, med vita väggar, skiffergolv, en dubbeldörr, glasdörr och svart golv
Idéer för stora vintage foajéer, med vita väggar, skiffergolv, en dubbeldörr, glasdörr och svart golv

Basement Mud Room
Bild på ett stort vintage kapprum, med beige väggar, skiffergolv, en enkeldörr och en vit dörr
Bild på ett stort vintage kapprum, med beige väggar, skiffergolv, en enkeldörr och en vit dörr

Richard Mandelkorn
With the removal of a back stairwell and expansion of the side entry, some creative storage solutions could be added, greatly increasing the functionality of the mudroom. Local Vermont slate and shaker-style cabinetry match the style of this country foursquare farmhouse in Concord, MA.

Covered back door, bluestone porch, french side lights, french door, bead board ceiling. Photography by Pete Weigley
Exempel på en klassisk ingång och ytterdörr, med grå väggar, skiffergolv, en enkeldörr, en svart dörr och grått golv
Exempel på en klassisk ingång och ytterdörr, med grå väggar, skiffergolv, en enkeldörr, en svart dörr och grått golv
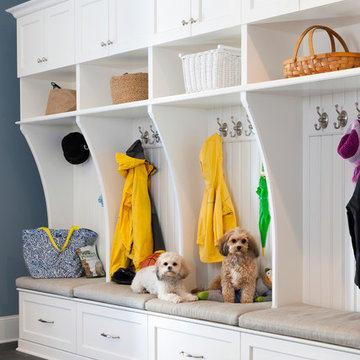
Still waiting for that walk!! Photos by Stacy Zarin-Goldberg
Exempel på ett stort klassiskt kapprum, med blå väggar och skiffergolv
Exempel på ett stort klassiskt kapprum, med blå väggar och skiffergolv
385 foton på vit entré, med skiffergolv
1
