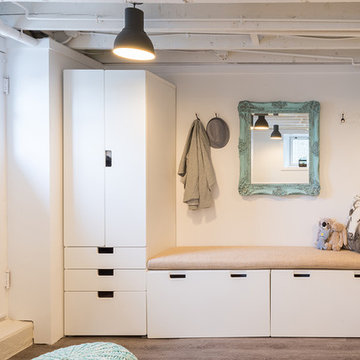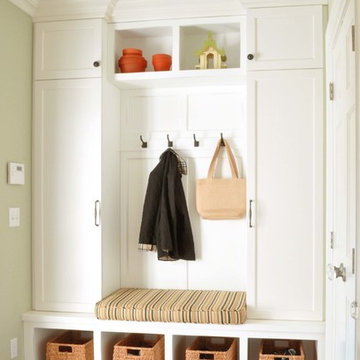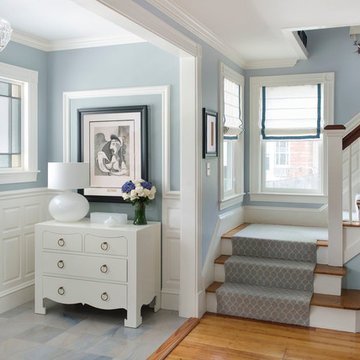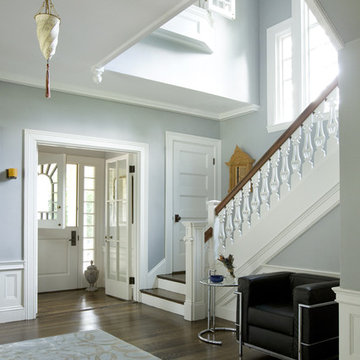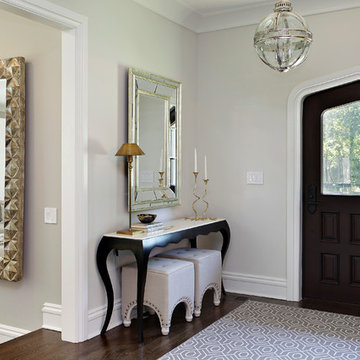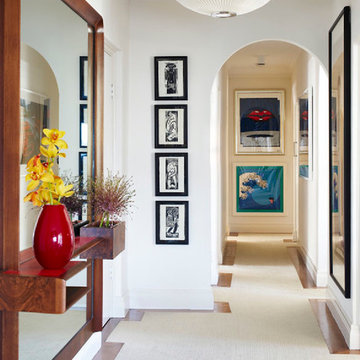86 foton på vit entré
Sortera efter:
Budget
Sortera efter:Populärt i dag
1 - 20 av 86 foton
Artikel 1 av 3

Idéer för ett klassiskt kapprum, med flerfärgade väggar, ljust trägolv och beiget golv
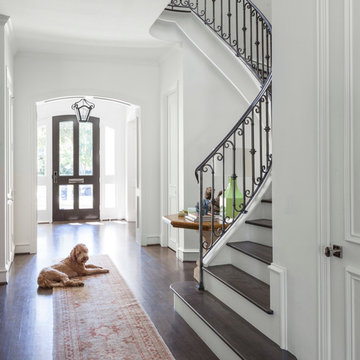
Nathan Schroder Photography
Inspiration för klassiska foajéer, med vita väggar, mörkt trägolv, en enkeldörr och glasdörr
Inspiration för klassiska foajéer, med vita väggar, mörkt trägolv, en enkeldörr och glasdörr
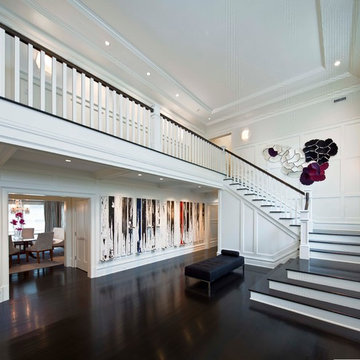
Steven Mueller Architects, LLC is a principle-based architectural firm located in the heart of Greenwich. The firm’s work exemplifies a personal commitment to achieving the finest architectural expression through a cooperative relationship with the client. Each project is designed to enhance the lives of the occupants by developing practical, dynamic and creative solutions. The firm has received recognition for innovative architecture providing for maximum efficiency and the highest quality of service.
Photo: © Jim Fiora Studio LLC

The stylish entry has very high ceilings and paned windows. The dark wood console table grounds the tranquil artwork that hangs above it and the geometric pattern of the rug that lies below it.
Photography by Marco Ricca
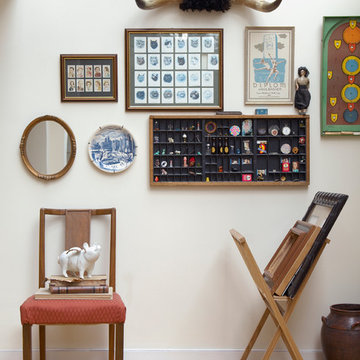
Inspiration för eklektiska entréer, med vita väggar och mellanmörkt trägolv

Karyn Millet Photography
Foto på en vintage hall, med mörkt trägolv och svart golv
Foto på en vintage hall, med mörkt trägolv och svart golv
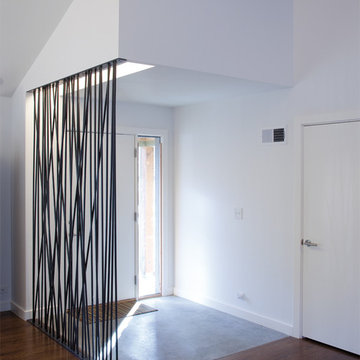
Ranch Lite is the second iteration of Hufft Projects’ renovation of a mid-century Ranch style house. Much like its predecessor, Modern with Ranch, Ranch Lite makes strong moves to open up and liberate a once compartmentalized interior.
The clients had an interest in central space in the home where all the functions could intermix. This was accomplished by demolishing the walls which created the once formal family room, living room, and kitchen. The result is an expansive and colorful interior.
As a focal point, a continuous band of custom casework anchors the center of the space. It serves to function as a bar, it houses kitchen cabinets, various storage needs and contains the living space’s entertainment center.

Photo by Randy O'Rourke
Klassisk inredning av en mellanstor hall, med en enkeldörr, en vit dörr, mellanmörkt trägolv, flerfärgade väggar och beiget golv
Klassisk inredning av en mellanstor hall, med en enkeldörr, en vit dörr, mellanmörkt trägolv, flerfärgade väggar och beiget golv
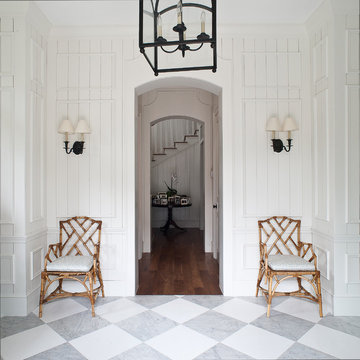
French Carribean twist to a new, tropical Coral Gables home
Idéer för tropiska entréer, med vita väggar, marmorgolv och flerfärgat golv
Idéer för tropiska entréer, med vita väggar, marmorgolv och flerfärgat golv
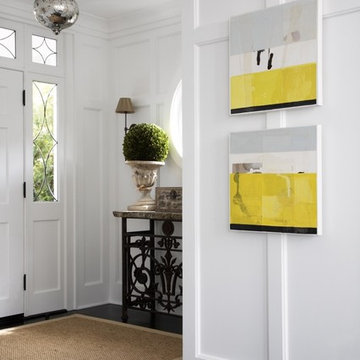
These two paintings by Danish artist Birgitte Lund add a pop of color and make a statement to complement the green topiary of this fresh and light entry.
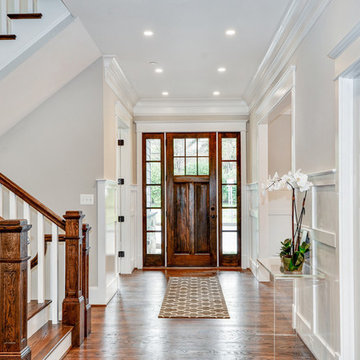
The first impression is the one that stays. When entering one of our homes, you will notice the high-end materials, the high ceilings, the beautiful lighting fixtures, the wood work... every detail is carefully planned.
#SuburbanBuilders
#CustomHomeBuilderArlingtonVA
#CustomHomeBuilderGreatFallsVA
#CustomHomeBuilderMcLeanVA
#CustomHomeBuilderViennaVA
#CustomHomeBuilderFallsChurchVA
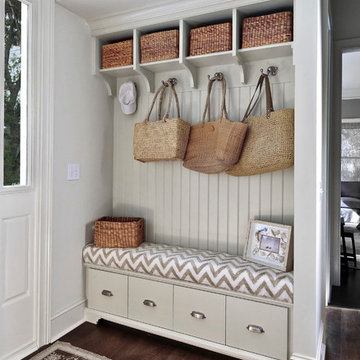
Photography by William Quarles
Designed by Red Element
cabinets built by Robert Paige Cabinetry
Idéer för ett mellanstort maritimt kapprum
Idéer för ett mellanstort maritimt kapprum
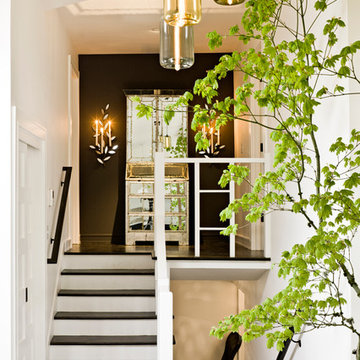
A restrained color palette—ebony floors, white walls, and textiles and tiles in various shades of green—creates a sense of repose.
Bild på en 60 tals entré, med vita väggar
Bild på en 60 tals entré, med vita väggar
86 foton på vit entré
1
