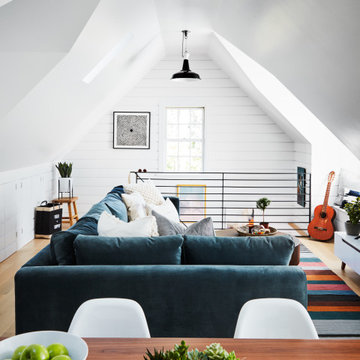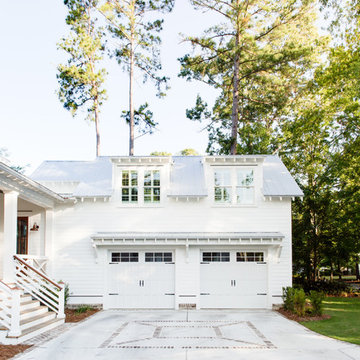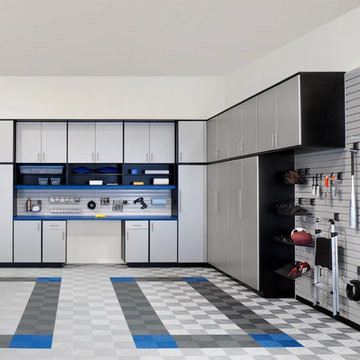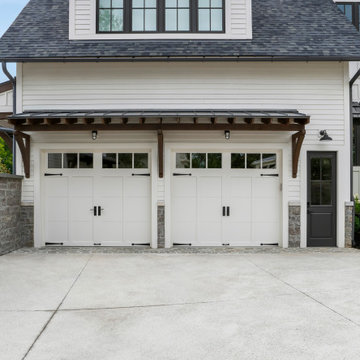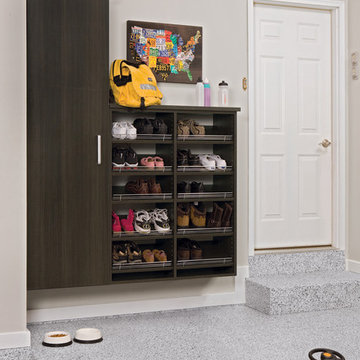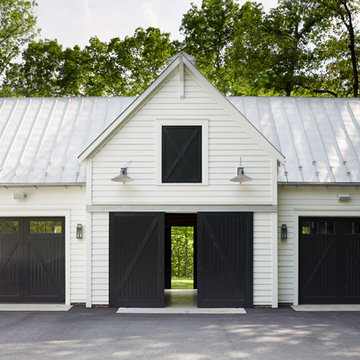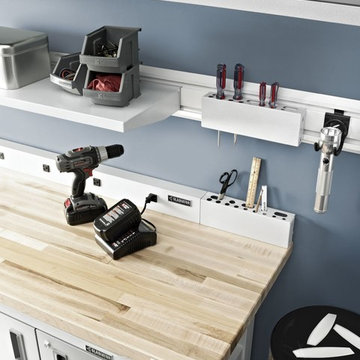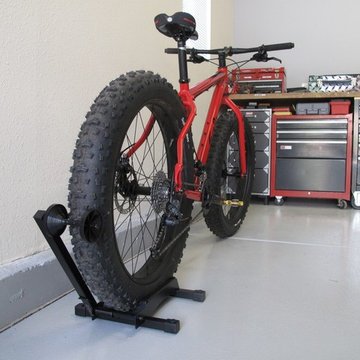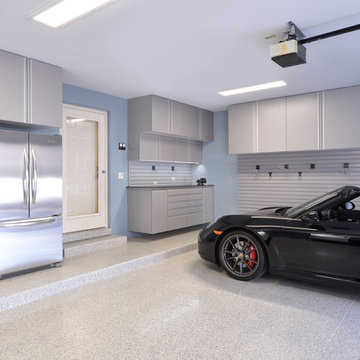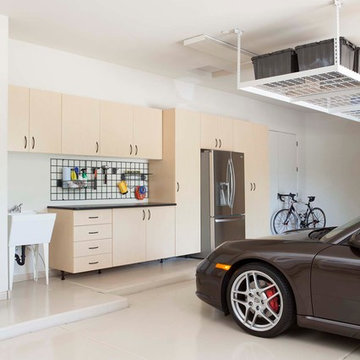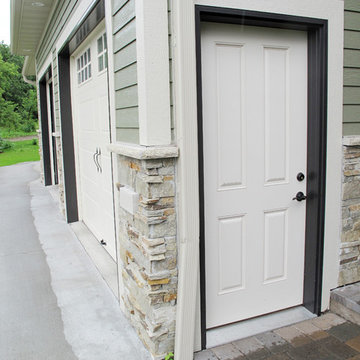9 745 foton på vit garage och förråd
Sortera efter:Populärt i dag
1 - 20 av 9 745 foton
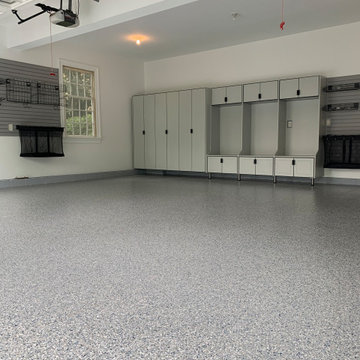
Dur-A-Flex Cobalt epoxy flooring & Custom designed Redline Garage Gear powder coated cabinetry.
HandiSolutions Handiwall system
Klassisk inredning av en mellanstor tillbyggd tvåbils garage och förråd
Klassisk inredning av en mellanstor tillbyggd tvåbils garage och förråd

Photo: Tom Jenkins
TomJenkinsksFilms.com
Bild på en stor lantlig fristående tvåbils garage och förråd
Bild på en stor lantlig fristående tvåbils garage och förråd

Lisa Carroll
Idéer för att renovera en lantlig tvåbils garage och förråd
Idéer för att renovera en lantlig tvåbils garage och förråd
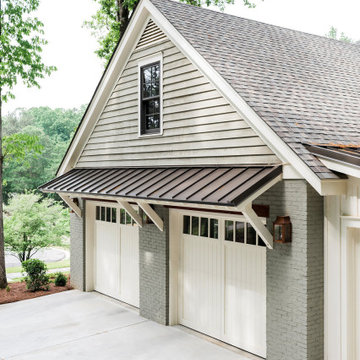
Charleston w/ 8L Glass Top
Idéer för att renovera en amerikansk tvåbils garage och förråd
Idéer för att renovera en amerikansk tvåbils garage och förråd
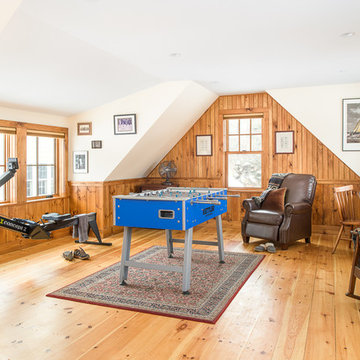
Ryan Bent
Idéer för ett mellanstort amerikanskt fristående kontor, studio eller verkstad
Idéer för ett mellanstort amerikanskt fristående kontor, studio eller verkstad
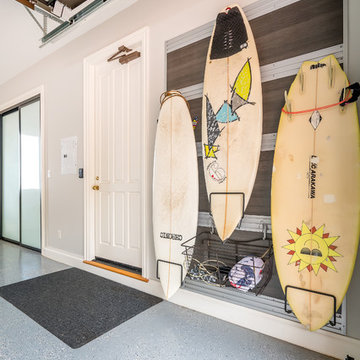
A custom storage wall with a variety of storage accessories, including surfboard racks and wire baskets for miscellaneous household goods. Wall storage creates vertical storage, minimizes the clutter and provides an attractive solution for storing bulky sports equipment.
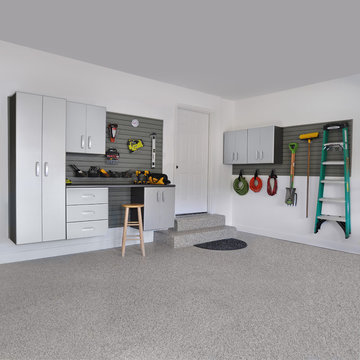
This Flow Wall storage solution features our silver cabinetry with a variety of hooks, bins and shelves to create a custom storage solution.
Inredning av en modern stor garage och förråd
Inredning av en modern stor garage och förråd
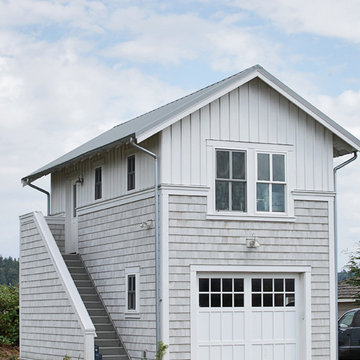
DESIGN: Eric Richmond, Flat Rock Productions;
BUILDER: DR Construction;
PHOTO: Stadler Studio
Maritim inredning av en liten fristående enbils garage och förråd
Maritim inredning av en liten fristående enbils garage och förråd
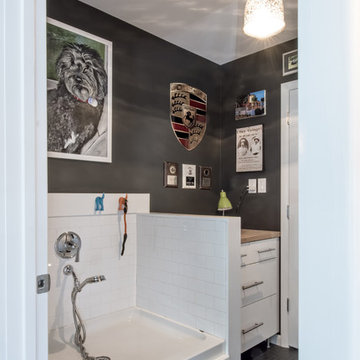
Architecture and Construction by Rock Paper Hammer.
Photography by Andrew Hyslop.
Bild på en stor funkis tillbyggd trebils garage och förråd
Bild på en stor funkis tillbyggd trebils garage och förråd
9 745 foton på vit garage och förråd
1
