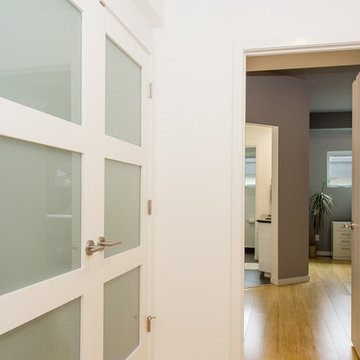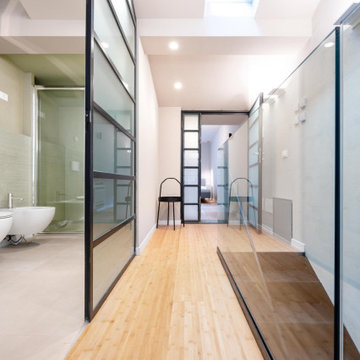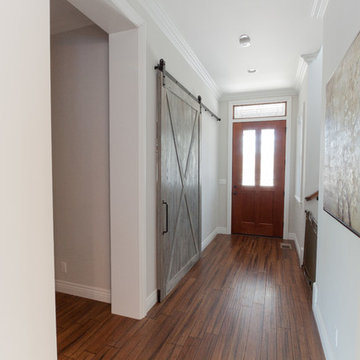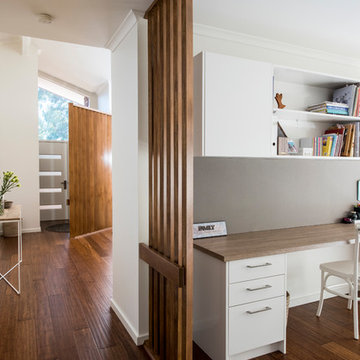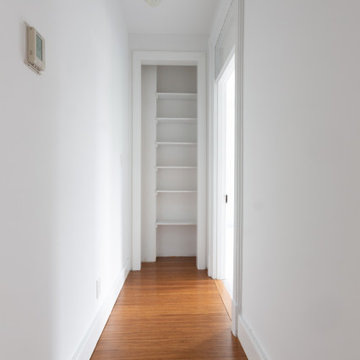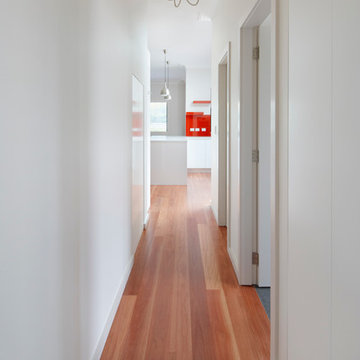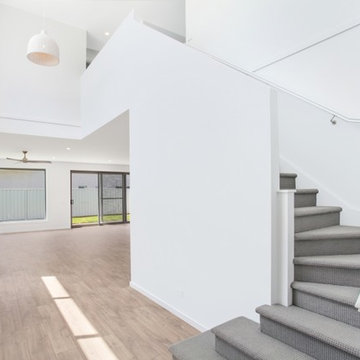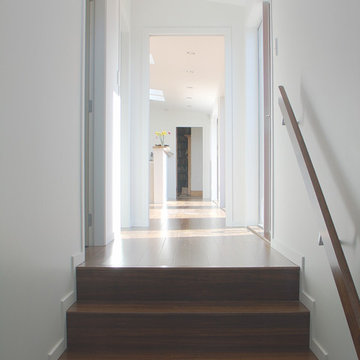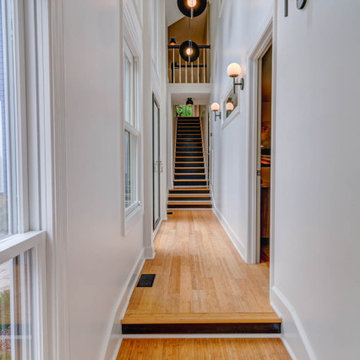47 foton på vit hall, med bambugolv
Sortera efter:
Budget
Sortera efter:Populärt i dag
21 - 40 av 47 foton
Artikel 1 av 3
![Casa privata [Effe & Elle]](https://st.hzcdn.com/fimgs/pictures/ingressi-e-corridoi/casa-privata-effe-e-elle-conteduca-panella-architetti-img~b4011cfa0e7a3fb7_3656-1-065ad58-w360-h360-b0-p0.jpg)
Idéer för mellanstora shabby chic-inspirerade hallar, med grå väggar och bambugolv
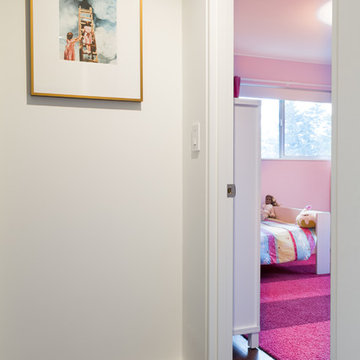
Jaime Sanders - D76 Studios
Idéer för att renovera en liten funkis hall, med vita väggar och bambugolv
Idéer för att renovera en liten funkis hall, med vita väggar och bambugolv
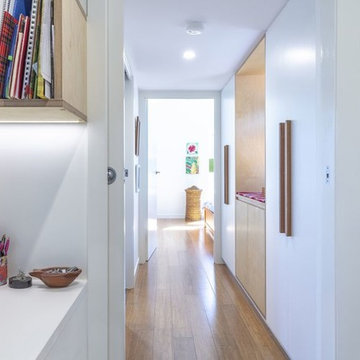
Ben Wrigley
Exempel på en liten modern hall, med vita väggar, bambugolv och brunt golv
Exempel på en liten modern hall, med vita väggar, bambugolv och brunt golv
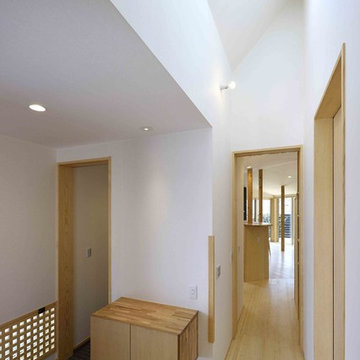
2017年 日本エコハウス大賞 協賛賞
〜道路に面した北向きの玄関も、天窓からの光で明るく広がりのある空間に。
Inredning av en rustik mellanstor hall, med vita väggar, bambugolv och beiget golv
Inredning av en rustik mellanstor hall, med vita väggar, bambugolv och beiget golv
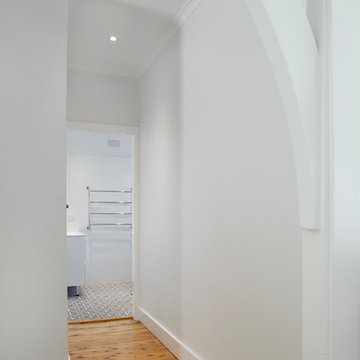
The kitchen and dining room are part of a larger renovation and extension that saw the rear of this home transformed from a small, dark, many-roomed space into a large, bright, open-plan family haven. With a goal to re-invent the home to better suit the needs of the owners, the designer needed to consider making alterations to many rooms in the home including two bathrooms, a laundry, outdoor pergola and a section of hallway.
This was a large job with many facets to oversee and consider but, in Nouvelle’s favour was the fact that the company oversaw all aspects of the project including design, construction and project management. This meant all members of the team were in the communication loop which helped the project run smoothly.
To keep the rear of the home light and bright, the designer choose a warm white finish for the cabinets and benchtop which was highlighted by the bright turquoise tiled splashback. The rear wall was moved outwards and given a bay window shape to create a larger space with expanses of glass to the doors and walls which invite the natural light into the home and make indoor/outdoor entertaining so easy.
The laundry is a clever conversion of an existing outhouse and has given the structure a new lease on life. Stripped bare and re-fitted, the outhouse has been re-purposed to keep the historical exterior while provide a modern, functional interior. A new pergola adjacent to the laundry makes the perfect outside entertaining area and can be used almost year-round.
Inside the house, two bathrooms were renovated utilising the same funky floor tile with its modern, matte finish. Clever design means both bathrooms, although compact, are practical inclusions which help this family during the busy morning rush. In considering the renovation as a whole, it was determined necessary to reconfigure the hallway adjacent to the downstairs bathroom to create a new traffic flow through to the kitchen from the front door and enable a more practical kitchen design to be created.
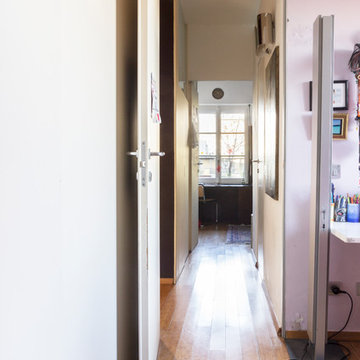
Due camere doppie, una grande singola, doppi servizi e lavanderia tutto in meno di 100mq
Inredning av en modern liten hall, med vita väggar och bambugolv
Inredning av en modern liten hall, med vita väggar och bambugolv
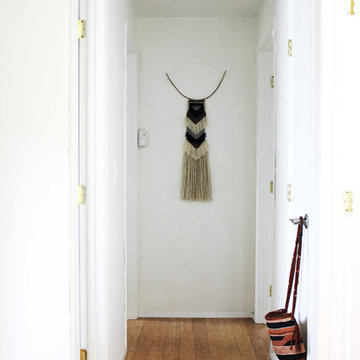
Hallway with wall decor and industrial caged ceiling lamp.
Exempel på en hall, med vita väggar och bambugolv
Exempel på en hall, med vita väggar och bambugolv
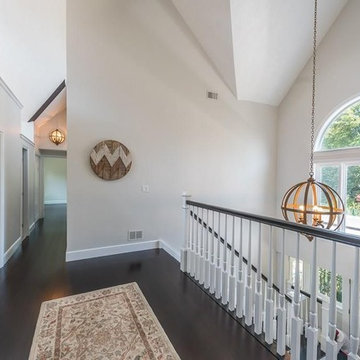
Designed by: Gianna Design Group
Klassisk inredning av en stor hall, med grå väggar, bambugolv och brunt golv
Klassisk inredning av en stor hall, med grå väggar, bambugolv och brunt golv
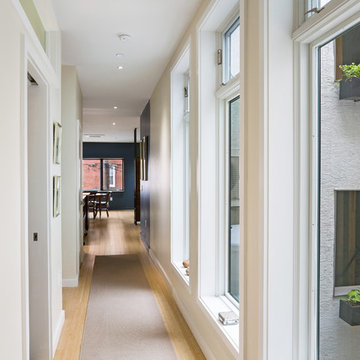
This new project is a sustainable flats concept for Philadelphia. Two single homes in disrepair were removed and replaced with three single-level, house-sized flats that are ideal for entertaining or families. Getting light deep into the space was the central design challenge for this green project and resulted in an open floor-plan as well as an interior courtyard that runs vertically through the core of the property. Making the most of this urban lot, on-site parking and private outdoor spaces were integrated into the rear of the units; secure bike storage is located in the courtyard, with additional unit storage in the basement.
![Casa privata [Effe & Elle]](https://st.hzcdn.com/fimgs/pictures/ingressi-e-corridoi/casa-privata-effe-e-elle-conteduca-panella-architetti-img~81e1a6780e7a3fca_3657-1-a6564d8-w360-h360-b0-p0.jpg)
Inredning av en shabby chic-inspirerad mellanstor hall, med grå väggar och bambugolv
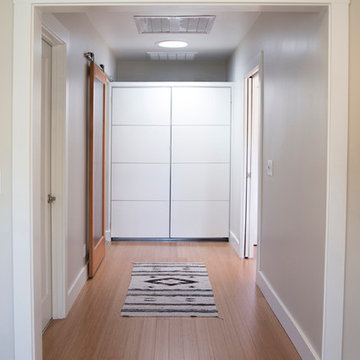
Photography by Christy Wright
Exempel på en mellanstor klassisk hall, med grå väggar och bambugolv
Exempel på en mellanstor klassisk hall, med grå väggar och bambugolv
47 foton på vit hall, med bambugolv
2
