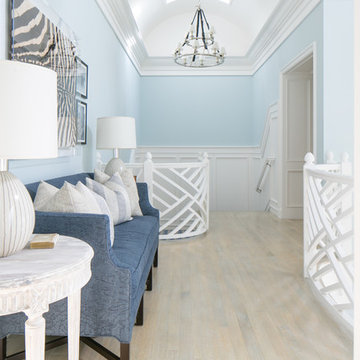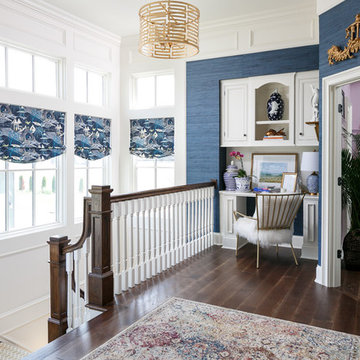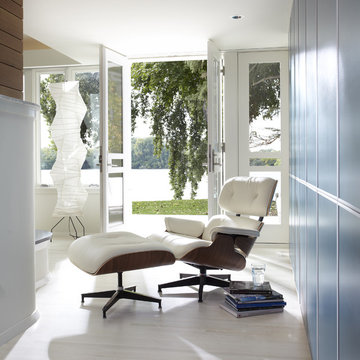310 foton på vit hall, med blå väggar
Sortera efter:
Budget
Sortera efter:Populärt i dag
1 - 20 av 310 foton
Artikel 1 av 3

Exempel på en mellanstor modern hall, med blå väggar, mellanmörkt trägolv och brunt golv
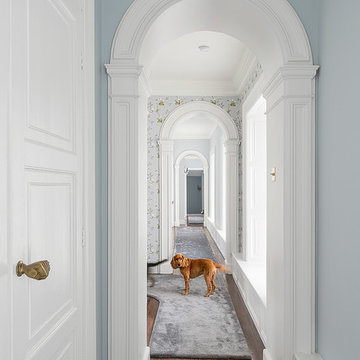
Photography by Gareth Byrne
Interior Design by Maria Fenlon www.mariafenlon.com
Exempel på en stor klassisk hall, med blå väggar och mörkt trägolv
Exempel på en stor klassisk hall, med blå väggar och mörkt trägolv

Inredning av en lantlig stor hall, med blå väggar, ljust trägolv och beiget golv
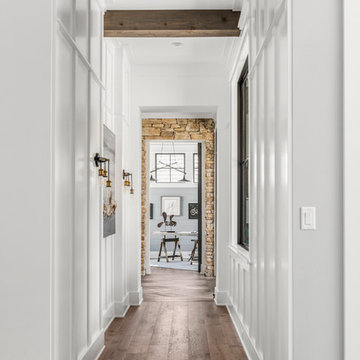
The Home Aesthetic
Bild på en stor lantlig hall, med blå väggar och klinkergolv i keramik
Bild på en stor lantlig hall, med blå väggar och klinkergolv i keramik
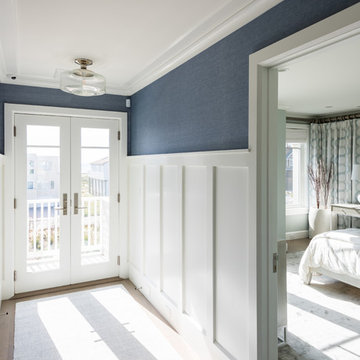
Photo by: Daniel Contelmo Jr.
Idéer för en mellanstor maritim hall, med blå väggar, mellanmörkt trägolv och brunt golv
Idéer för en mellanstor maritim hall, med blå väggar, mellanmörkt trägolv och brunt golv

White wainscoting in the dining room keeps the space fresh and light, while navy blue grasscloth ties into the entry wallpaper. Young and casual, yet completely tied together.
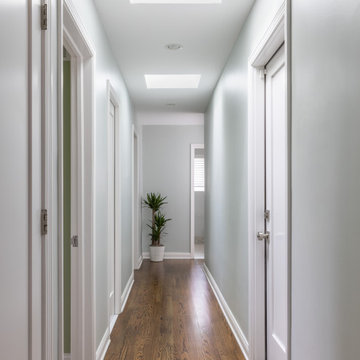
Our clients came to us wanting to create a kitchen that better served their day-to-day, to add a powder room so that guests were not using their primary bathroom, and to give a refresh to their primary bathroom.
Our design plan consisted of reimagining the kitchen space, adding a powder room and creating a primary bathroom that delighted our clients.
In the kitchen we created more integrated pantry space. We added a large island which allowed the homeowners to maintain seating within the kitchen and utilized the excess circulation space that was there previously. We created more space on either side of the kitchen range for easy back and forth from the sink to the range.
To add in the powder room we took space from a third bedroom and tied into the existing plumbing and electrical from the basement.
Lastly, we added unique square shaped skylights into the hallway. This completely brightened the hallway and changed the space.
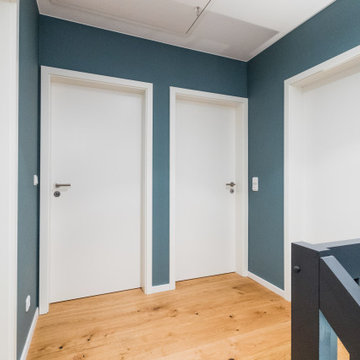
Flur/ Eingangsbereich mit Einbauschrank in Nische für Schuhe und Garderobe.
Die Treppe ist aus Buche Massivholz und wurde lackiert.
Bild på en mellanstor funkis hall, med blå väggar, mellanmörkt trägolv och brunt golv
Bild på en mellanstor funkis hall, med blå väggar, mellanmörkt trägolv och brunt golv
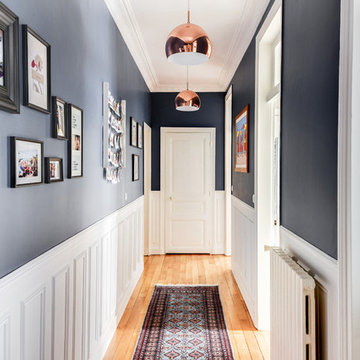
Couloir chic aux murs élégants - Isabelle Le Rest Intérieurs
Inspiration för en mellanstor funkis hall, med blå väggar, ljust trägolv och beiget golv
Inspiration för en mellanstor funkis hall, med blå väggar, ljust trägolv och beiget golv
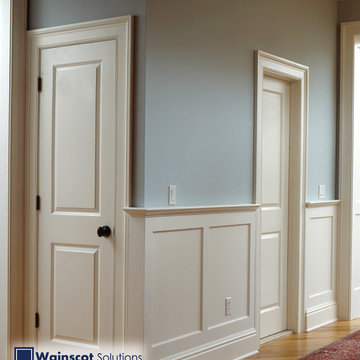
Beautiful hallway with Wainscoting. Visit our website at: Wainscotsolutions.com
Bild på en mellanstor vintage hall, med blå väggar och ljust trägolv
Bild på en mellanstor vintage hall, med blå väggar och ljust trägolv
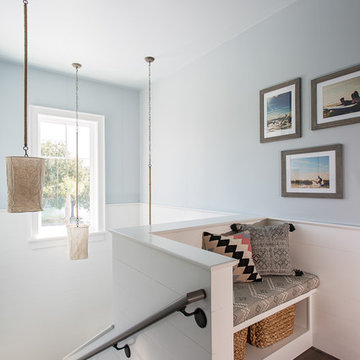
Julia Lynn
Inspiration för en maritim hall, med blå väggar, mörkt trägolv och brunt golv
Inspiration för en maritim hall, med blå väggar, mörkt trägolv och brunt golv
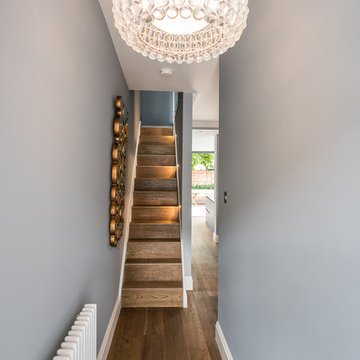
Entering this wonderful home, the rather tight hallway quickly and somewhat staggeringly opens up to the expansive living/dining areas to its' right. Fully wood-made stairs matching the flooring present throughout the house make for a smooth transition from first to second storey.
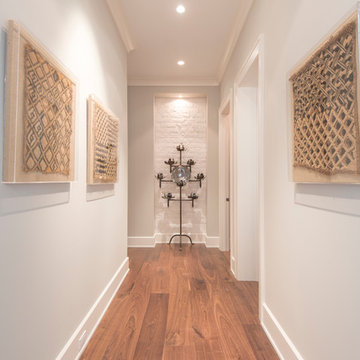
Ricky Perrone
Sarasota Luxury Waterfront Home Builder
Exotisk inredning av en stor hall, med blå väggar och mellanmörkt trägolv
Exotisk inredning av en stor hall, med blå väggar och mellanmörkt trägolv

Jonathan Edwards Media
Foto på en stor maritim hall, med blå väggar, mellanmörkt trägolv och grått golv
Foto på en stor maritim hall, med blå väggar, mellanmörkt trägolv och grått golv
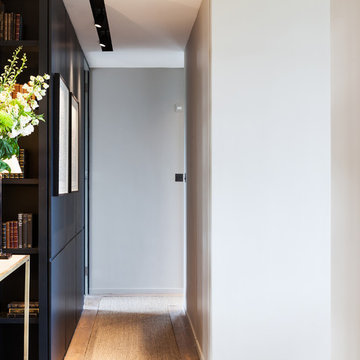
Nathalie Priem Photography
Bild på en funkis hall, med blå väggar och ljust trägolv
Bild på en funkis hall, med blå väggar och ljust trägolv
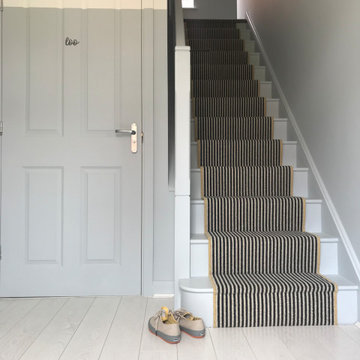
To inject interest into this new build home, we created a modern version of a picture rail which was continuous through the space. A soft blue (Craig and Rose Esterhazy) was used together with brilliant white to ensure the space stayed light and bright.
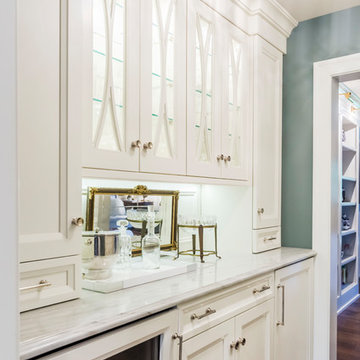
Butler pantry with integrated refrigerator and wine chiller. White, custom cabinetry.
Foto på en stor vintage hall, med blå väggar, mörkt trägolv och brunt golv
Foto på en stor vintage hall, med blå väggar, mörkt trägolv och brunt golv
310 foton på vit hall, med blå väggar
1
