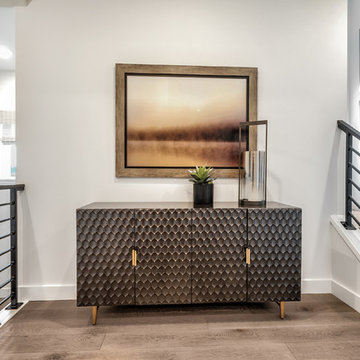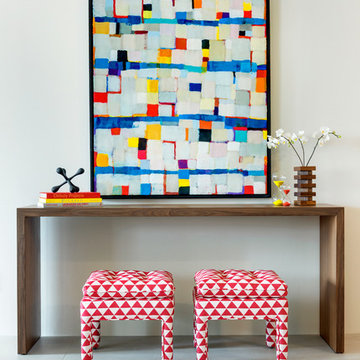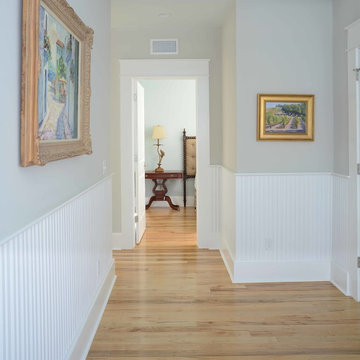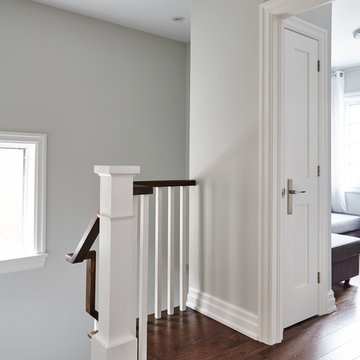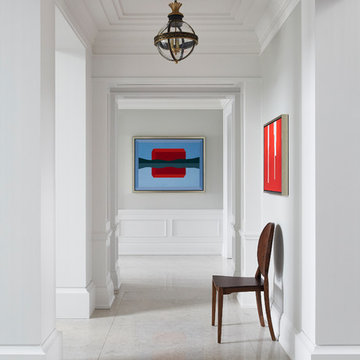2 157 foton på vit hall, med grå väggar
Sortera efter:
Budget
Sortera efter:Populärt i dag
201 - 220 av 2 157 foton
Artikel 1 av 3
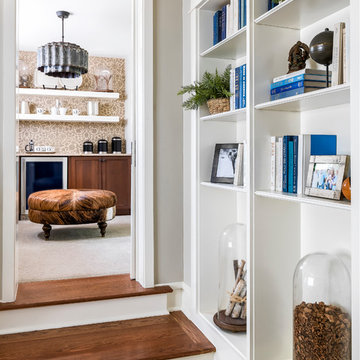
Master Suite Hallway
Idéer för att renovera en liten vintage hall, med grå väggar, heltäckningsmatta och beiget golv
Idéer för att renovera en liten vintage hall, med grå väggar, heltäckningsmatta och beiget golv
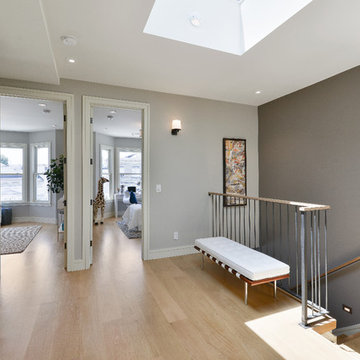
Inredning av en modern mellanstor hall, med grå väggar, ljust trägolv och beiget golv
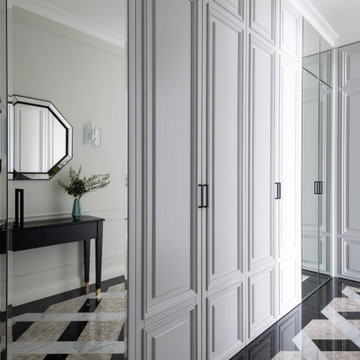
Коридор с организацией большого числа мест хранения. Сквозь один из шкафов организован скрытый проход в спальню через организованную при ней гардеробную.
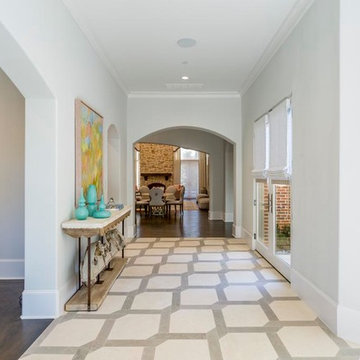
Paul Go Images
Inspiration för stora klassiska hallar, med grå väggar, travertin golv och beiget golv
Inspiration för stora klassiska hallar, med grå väggar, travertin golv och beiget golv
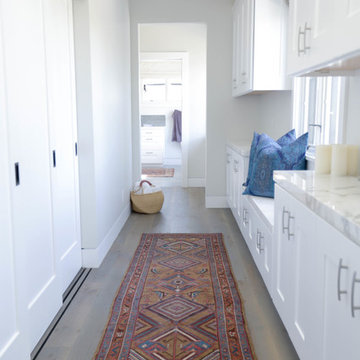
Idéer för en stor klassisk hall, med grå väggar, mellanmörkt trägolv och brunt golv
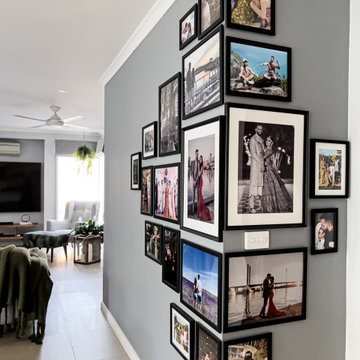
Modern and crisp photo wall created in the open living/dining/kitchen space. Amalgamation of different size photo frames arranged in triangular shape around both sides of the wall corner, is a unique and interesting take on the photo wall. Dark Grey wall colour create a perfect background for the photo frames.
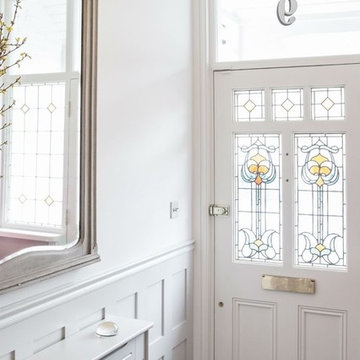
A new hardwood stained glass door replaced the 70's glazed unit previously installed. Panelling was built in the hall to add grandeur and provide practicality.
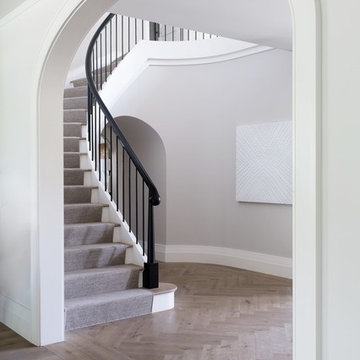
Archway to open radius stair with rubio monocoat character grade center cut white oak herringbone floor and high gloss ceilings.
Bild på en stor vintage hall, med grå väggar, mellanmörkt trägolv och brunt golv
Bild på en stor vintage hall, med grå väggar, mellanmörkt trägolv och brunt golv
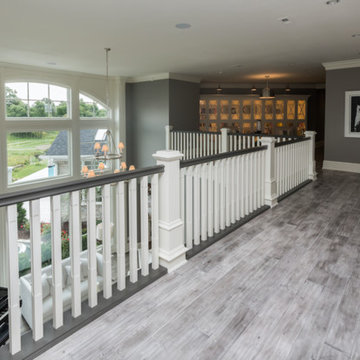
Inspiration för en mellanstor vintage hall, med grå väggar, målat trägolv och grått golv
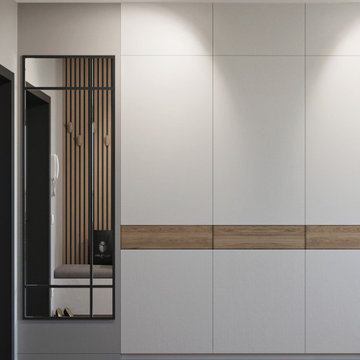
Idéer för mellanstora funkis hallar, med grå väggar, laminatgolv och beiget golv
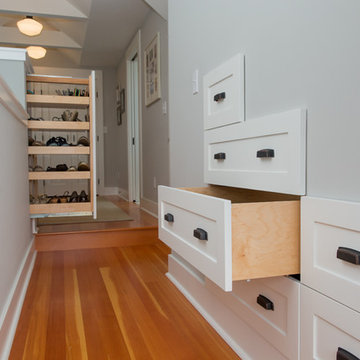
Ross Anania
Idéer för mellanstora amerikanska hallar, med grå väggar och mellanmörkt trägolv
Idéer för mellanstora amerikanska hallar, med grå väggar och mellanmörkt trägolv
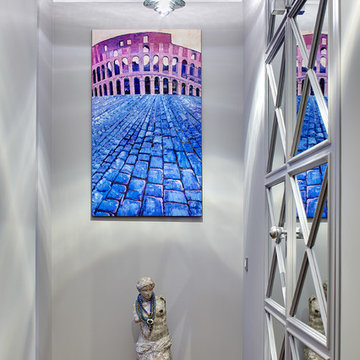
Дизайнер Светлана Герцен
Фотограф Сергей Ананьев
Idéer för vintage hallar, med grå väggar, mellanmörkt trägolv och brunt golv
Idéer för vintage hallar, med grå väggar, mellanmörkt trägolv och brunt golv
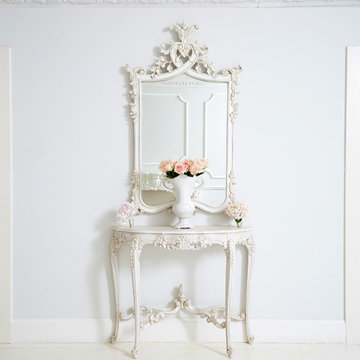
Made exclusively for us.
"The beautiful ornate detailing of this Provencal Heart Top Mirror helps to create a true boudoir" - PERIOD LIVING
The Provencal Heart Top Mirror is a wonderfully romantic mirror in a French provincial style, adorned with decoration and detail. It is hand finished in a subtle distressed French white, which means it sits gracefully with our entire Provencal range of antique white bedroom furniture.
Please beware of imitations of this product!
Matching furniture available in The Provencal Collection of White French Furniture.
Please contact us if you would like to receive a sample of the wood finish of this piece.
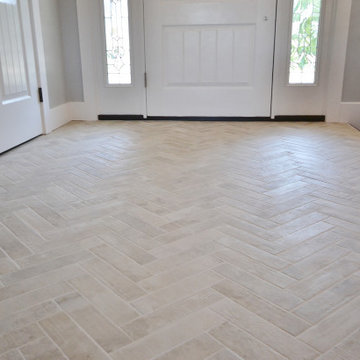
Awesome Norristown PA bi-level home remodel. We gutted the whole first level of this home down to the bare bones. We redesigned the space to an open floorplan. New structural framing, insulation, windows and doors, and all mechanicals were relocated and improved. Lighting! Lighting! Lighting! everywhere and it makes all the difference. Led lighting and smart switches were used for up lighting above cabinetry, task lighting under cabinetry, general room lighting, accent lighting under bar top, and all decorative fixtures as well. The kitchen was designed around a central island with elevated seating that is designed around the new structural columns required to open the whole area. Fabuwood cabinetry in Galaxy Horizon finish make up the perimeter cabinets accented by Galaxy Cobblestone finish used for the island cabinetry. Both cabinetry
tones coordinate perfect with the new Luxury vinyl plank flooring in Uptown Chic Forever Friends. I’ve said it before and I’ll say it again. Luxury vinyl is Awesome! It looks great its ultra durable and even water proof as well as less expensive than true hardwood. New stair treads, railings, and posts were installed stained to match by us; giving the steps new life. An accent wall of nickel gap boards was installed on the fireplace wall giving it some interest along with being a great clean look. The recessed niche behind the range, the dry stacked stone tile at the islands seating area, the new tile entry in a herringbone pattern just add to all the great details of this project. The New River White granite countertops are a show stopper as well; not only is it a beautiful stone the installation and seaming is excellent considering the pattern of the stone. I could go on forever we did so much. The clients were terrific and a pleasure to work with. I am glad we were able to be involved in making this dream come true.
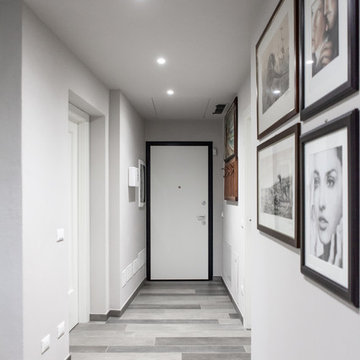
Ristrutturazione totale
Si tratta di una piccola villetta di campagna degli anni '50 a piano rialzato. Completamente trasformata in uno stile più moderno, ma totalmente su misura del cliente. Eliminando alcuni muri si sono creati spazi ampi e più fruibili rendendo gli ambienti pieni di vita e luce.
2 157 foton på vit hall, med grå väggar
11
