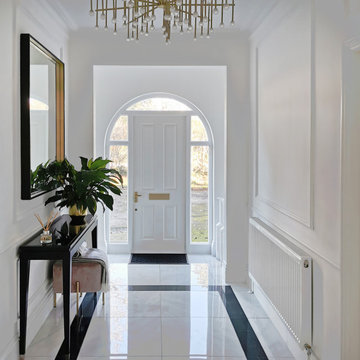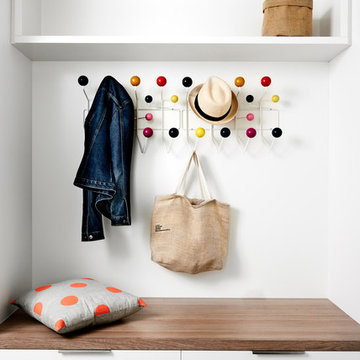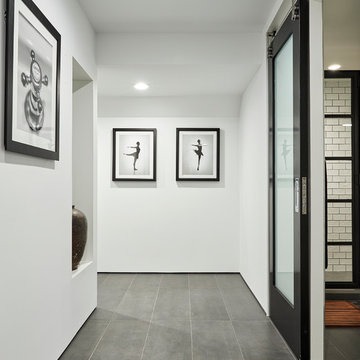848 foton på vit hall, med klinkergolv i porslin
Sortera efter:
Budget
Sortera efter:Populärt i dag
41 - 60 av 848 foton
Artikel 1 av 3
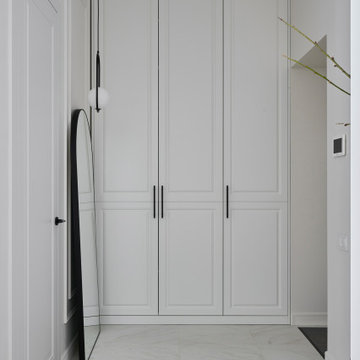
Bild på en mellanstor vintage hall, med vita väggar, klinkergolv i porslin och vitt golv
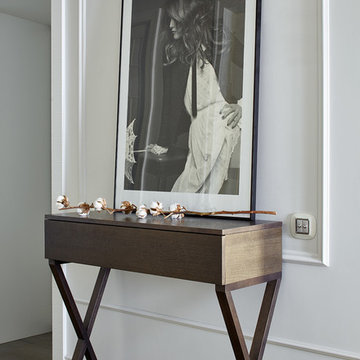
Сергей Ананьев
Inspiration för klassiska hallar, med grå väggar och klinkergolv i porslin
Inspiration för klassiska hallar, med grå väggar och klinkergolv i porslin

disimpegno con boiserie, ribassamento e faretti ad incasso in gesso
Foto på en mellanstor funkis hall, med flerfärgade väggar och klinkergolv i porslin
Foto på en mellanstor funkis hall, med flerfärgade väggar och klinkergolv i porslin
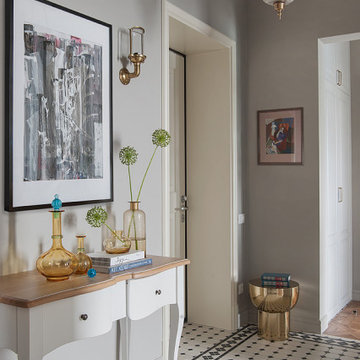
Bild på en mellanstor vintage hall, med grå väggar, klinkergolv i porslin och flerfärgat golv
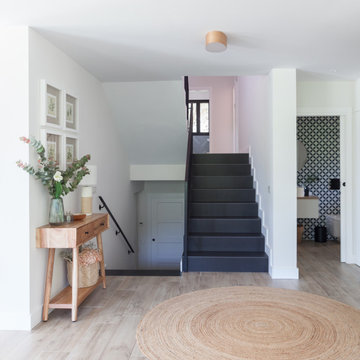
Inspiration för en stor funkis hall, med vita väggar, klinkergolv i porslin och brunt golv
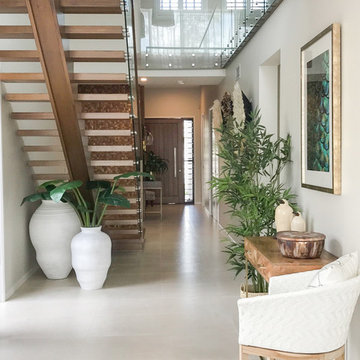
When entering this home situated in Oyster Cove this beautiful setting has a relaxed, fresh atmosphere that follows through to an amazing scenic living space.
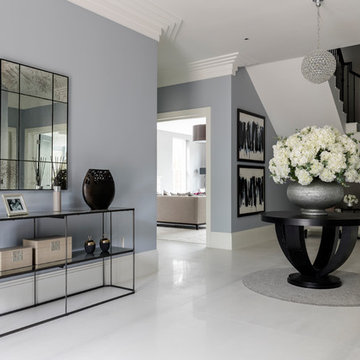
Chris Snook
Modern inredning av en stor hall, med blå väggar, klinkergolv i porslin och vitt golv
Modern inredning av en stor hall, med blå väggar, klinkergolv i porslin och vitt golv
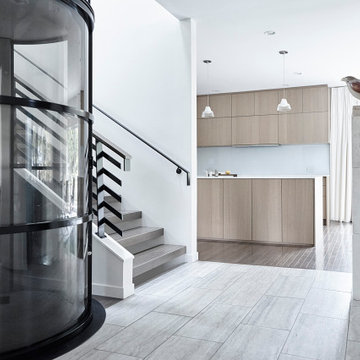
This Denny Blaine Seattle home had undergone a second story addition renovation prior to the new homeowner purchasing the house. The new homeowner came to H2D Architecture + Design with a vision to upgrade the finishes throughout all floors of the home, add an elevator, enlarge the garage and add a roof top deck. H2D worked closely with the homeowner to develop the new design features for the home. The main driver of the design layout was the cylindrical pneumatic vacuum elevator, which was installed in the central core of the home to serve all three floors of the home. This project was the first permitted installation of the pneumatic vacuum elevator in the State of Washington. Around the cylindrical elevator, the other three floors were renovated with a new layout and finishes. The lower floor consisted of a new media room and secondary kitchen. The main floor was designed with a living room, office, kitchen and dining areas. The upper floor was redesigned with a new stair leading to the new roof top deck. In addition, the garage was expanded on the front of the house to create additional garage space with a roof deck above serving the office space. The front yard was regraded and landscaped with a series of modern retaining walls and landscaping. The overall finished design of the home was clean, crisp and modern.
Design by: H2D Architecture + Design
www.h2darchitects.com
Cabinetry and Photos: Henry Built
Built by: GT Residential
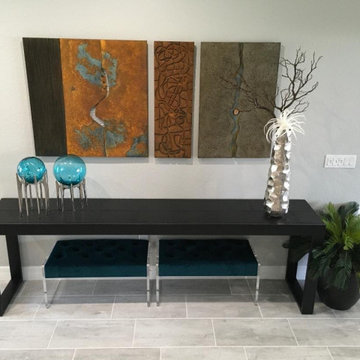
Idéer för en stor modern hall, med grå väggar, klinkergolv i porslin och grått golv
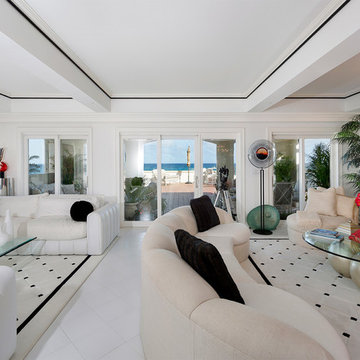
Family Room
Inspiration för en mellanstor medelhavsstil hall, med vita väggar, klinkergolv i porslin och vitt golv
Inspiration för en mellanstor medelhavsstil hall, med vita väggar, klinkergolv i porslin och vitt golv
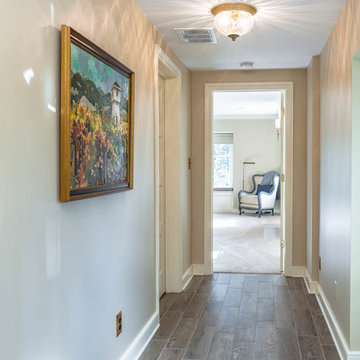
This home had a generous master suite prior to the renovation; however, it was located close to the rest of the bedrooms and baths on the floor. They desired their own separate oasis with more privacy and asked us to design and add a 2nd story addition over the existing 1st floor family room, that would include a master suite with a laundry/gift wrapping room.
We added a 2nd story addition without adding to the existing footprint of the home. The addition is entered through a private hallway with a separate spacious laundry room, complete with custom storage cabinetry, sink area, and countertops for folding or wrapping gifts. The bedroom is brimming with details such as custom built-in storage cabinetry with fine trim mouldings, window seats, and a fireplace with fine trim details. The master bathroom was designed with comfort in mind. A custom double vanity and linen tower with mirrored front, quartz countertops and champagne bronze plumbing and lighting fixtures make this room elegant. Water jet cut Calcatta marble tile and glass tile make this walk-in shower with glass window panels a true work of art. And to complete this addition we added a large walk-in closet with separate his and her areas, including built-in dresser storage, a window seat, and a storage island. The finished renovation is their private spa-like place to escape the busyness of life in style and comfort. These delightful homeowners are already talking phase two of renovations with us and we look forward to a longstanding relationship with them.
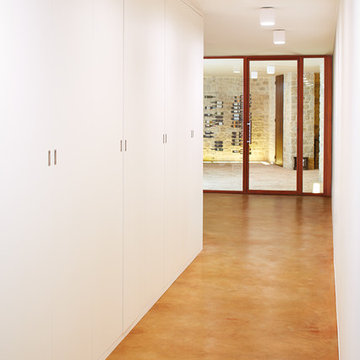
Pavimento Acidificato
Inspiration för moderna hallar, med vita väggar och klinkergolv i porslin
Inspiration för moderna hallar, med vita väggar och klinkergolv i porslin
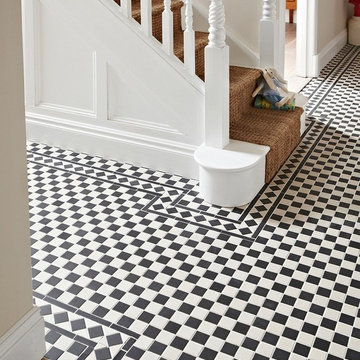
Create a classic Victorian feel in your home with this Victorian inspired mosaic. This white and black matt porcelain mosaic is perfect for creating that Victorian look in bathrooms, kitchens, hallways and pathways. Size: 28.8 x 28.8cm.
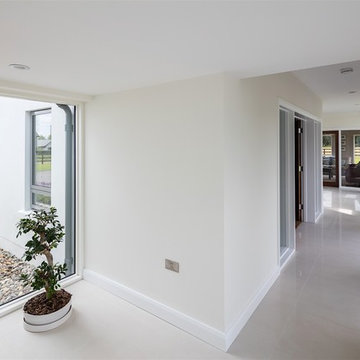
Richard Hatch Photography
Foto på en stor funkis hall, med vita väggar, klinkergolv i porslin och vitt golv
Foto på en stor funkis hall, med vita väggar, klinkergolv i porslin och vitt golv
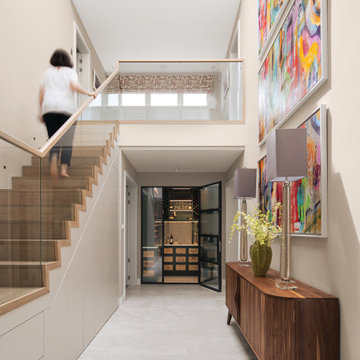
Idéer för en stor modern hall, med beige väggar, klinkergolv i porslin och grått golv
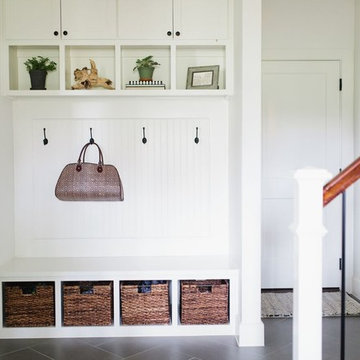
Kelly Christine
Idéer för att renovera en mellanstor lantlig hall, med vita väggar, klinkergolv i porslin och grått golv
Idéer för att renovera en mellanstor lantlig hall, med vita väggar, klinkergolv i porslin och grått golv
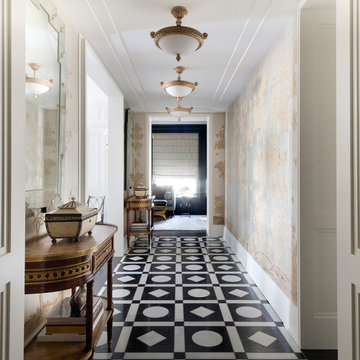
Bild på en stor vintage hall, med klinkergolv i porslin och flerfärgat golv
848 foton på vit hall, med klinkergolv i porslin
3
