2 874 foton på vit hall
Sortera efter:
Budget
Sortera efter:Populärt i dag
21 - 40 av 2 874 foton
Artikel 1 av 3
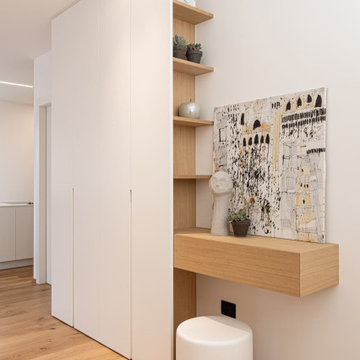
Inspiration för en minimalistisk hall, med vita väggar och ljust trägolv
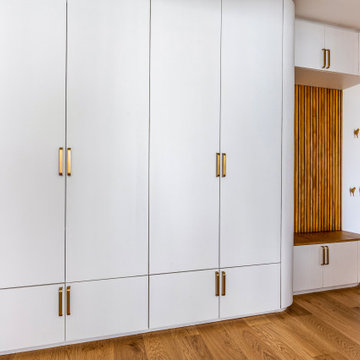
Bild på en mellanstor 60 tals hall, med vita väggar, ljust trägolv, en vit dörr och brunt golv

Modern inredning av en hall, med vita väggar, mörkt trägolv, en enkeldörr, mörk trädörr och brunt golv
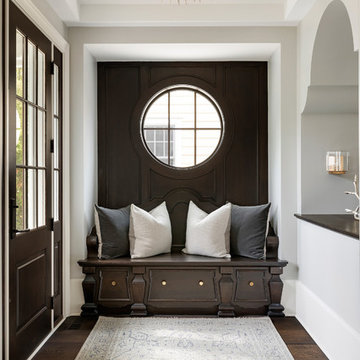
Bild på en mellanstor vintage hall, med grå väggar, mörkt trägolv, en enkeldörr och mörk trädörr

The architecture of this mid-century ranch in Portland’s West Hills oozes modernism’s core values. We wanted to focus on areas of the home that didn’t maximize the architectural beauty. The Client—a family of three, with Lucy the Great Dane, wanted to improve what was existing and update the kitchen and Jack and Jill Bathrooms, add some cool storage solutions and generally revamp the house.
We totally reimagined the entry to provide a “wow” moment for all to enjoy whilst entering the property. A giant pivot door was used to replace the dated solid wood door and side light.
We designed and built new open cabinetry in the kitchen allowing for more light in what was a dark spot. The kitchen got a makeover by reconfiguring the key elements and new concrete flooring, new stove, hood, bar, counter top, and a new lighting plan.
Our work on the Humphrey House was featured in Dwell Magazine.
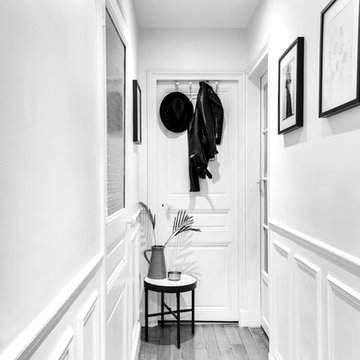
Tiphaine Popesco
Bild på en liten vintage hall, med vita väggar, mellanmörkt trägolv, en enkeldörr, en vit dörr och brunt golv
Bild på en liten vintage hall, med vita väggar, mellanmörkt trägolv, en enkeldörr, en vit dörr och brunt golv

The renovation of this classic Muskoka cottage, focused around re-designing the living space to make the most of the incredible lake views. This update completely changed the flow of space, aligning the living areas with a more modern & luxurious living context.
In collaboration with the client, we envisioned a home in which clean lines, neutral tones, a variety of textures and patterns, and small yet luxurious details created a fresh, engaging space while seamlessly blending into the natural environment.
The main floor of this home was completely gutted to reveal the true beauty of the space. Main floor walls were re-engineered with custom windows to expand the client’s majestic view of the lake.
The dining area was highlighted with features including ceilings finished with Shadowline MDF, and enhanced with a custom coffered ceiling bringing dimension to the space.
Unobtrusive details and contrasting textures add richness and intrigue to the space, creating an energizing yet soothing interior with tactile depth.
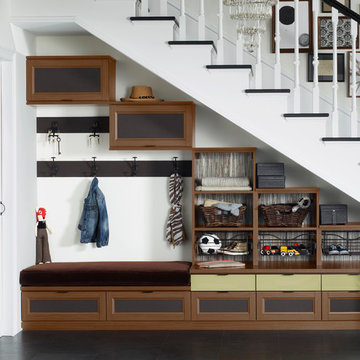
Utilizing under-the-stairs space, this integrated system allows the whole family to stay organized elegantly.
• Lago® Siena finish sets the tone for a traditional aesthetic.
• Lago® Siena 5-piece door and drawer fronts with mink leather inserts contribute to the warm, traditional feel.
• Aluminum frames with high-gloss Olive back-painted glass fronts provide concealed storage.
• Leather mink cleat with cleat mount accessories adds texture and offers a place to hang coats.
• Oil-rubbed bronzed pull-out baskets offer flexible storage for winter gear and sporting equipment.
• Ecoresin Thatch backer is used as a unique back panel option.
• Tiered custom height accommodates sloped ceiling.
• Finger pulls and top cap shelf details add to the design aesthetic.
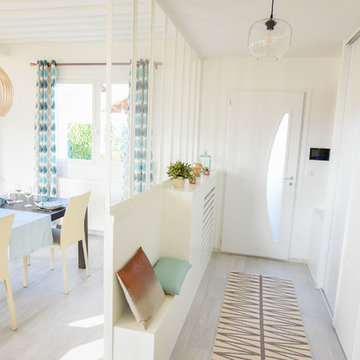
Verrière, menuiseries sur mesure cache radiateur - meuble à chaussures - banc
Bild på en mellanstor skandinavisk hall, med vita väggar, en enkeldörr och en vit dörr
Bild på en mellanstor skandinavisk hall, med vita väggar, en enkeldörr och en vit dörr
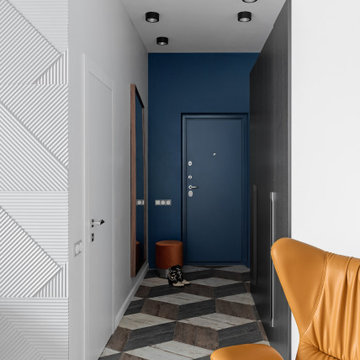
Холл
Foto på en mellanstor funkis hall, med vita väggar, en enkeldörr, en blå dörr och flerfärgat golv
Foto på en mellanstor funkis hall, med vita väggar, en enkeldörr, en blå dörr och flerfärgat golv

Idéer för att renovera en mellanstor lantlig hall, med vita väggar, mellanmörkt trägolv och brunt golv
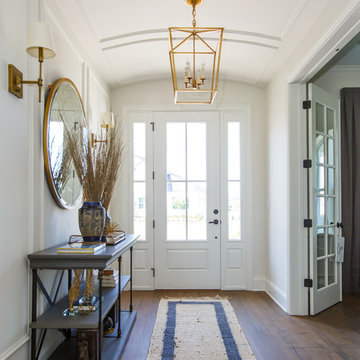
Jessie Preza
Foto på en maritim hall, med vita väggar, mellanmörkt trägolv, en enkeldörr och en vit dörr
Foto på en maritim hall, med vita väggar, mellanmörkt trägolv, en enkeldörr och en vit dörr
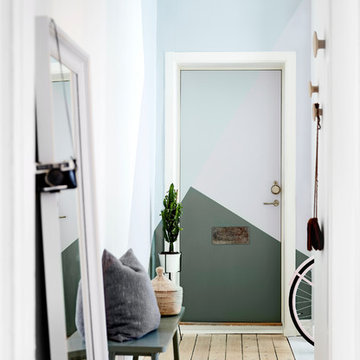
Velkommen ind! Indgangen til dit hjem betyder meget mere end du tror. Skab et imødekommende, venligt og legend udtryk med et geometrisk mønster. Stilen er lyst og skandinavisk. Farverne vi har brugt hedder: Foggy Blue, Bloom, Apple Blosson & Calm Green.

Neutral, modern entrance hall with styled table and mirror.
Bild på en stor skandinavisk hall, med beige väggar, klinkergolv i porslin och grått golv
Bild på en stor skandinavisk hall, med beige väggar, klinkergolv i porslin och grått golv
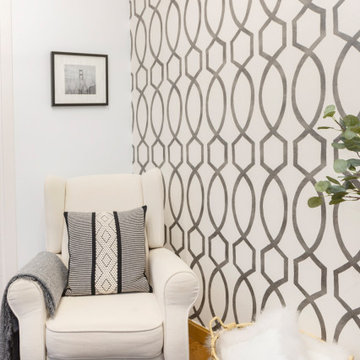
Hall de entrada que hemos decorado desde cero, aplicando papel pintado e incluyendo elementos decorativos
Idéer för mellanstora eklektiska hallar, med vita väggar och mellanmörkt trägolv
Idéer för mellanstora eklektiska hallar, med vita väggar och mellanmörkt trägolv
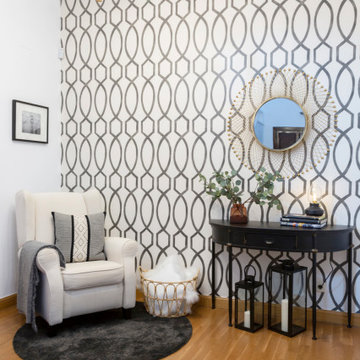
Hall de entrada que hemos decorado desde cero, aplicando papel pintado e incluyendo elementos decorativos
Inspiration för en mellanstor eklektisk hall, med vita väggar och mellanmörkt trägolv
Inspiration för en mellanstor eklektisk hall, med vita väggar och mellanmörkt trägolv
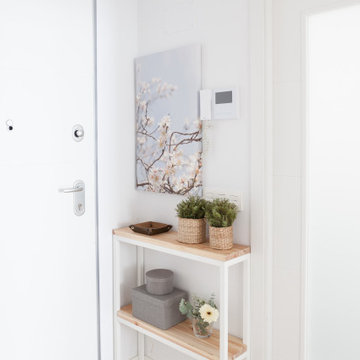
recibidor con consola estilo nórdico a medida
Idéer för en liten nordisk hall, med vita väggar, klinkergolv i keramik, en enkeldörr, en vit dörr och brunt golv
Idéer för en liten nordisk hall, med vita väggar, klinkergolv i keramik, en enkeldörr, en vit dörr och brunt golv

Entrada - recibidor de la vivienda que da paso al salón y la cocina abierta ampliando así el campo visual.
Exempel på en mellanstor klassisk hall, med vita väggar, laminatgolv, en enkeldörr, mellanmörk trädörr och brunt golv
Exempel på en mellanstor klassisk hall, med vita väggar, laminatgolv, en enkeldörr, mellanmörk trädörr och brunt golv
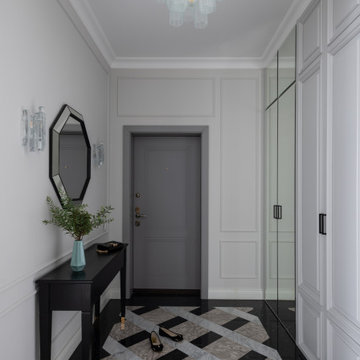
Прихожая в стиле современной классики. На полу мраморный ковер. Встроенные шкафы, консоль изготовлены в московских столярных мастерских. Люстра и бра из муранского стекла. Зеркало - BountyHome.
Сквозь один из шкафов организован скрытый проход в спальню через организованную при ней гардеробную.
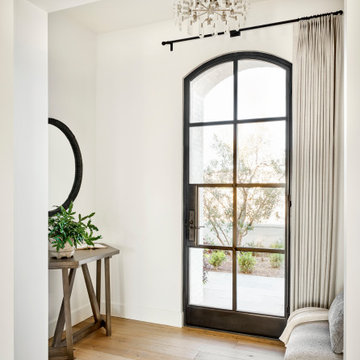
Foto på en stor vintage hall, med vita väggar, mellanmörkt trägolv, en enkeldörr, en svart dörr och brunt golv
2 874 foton på vit hall
2