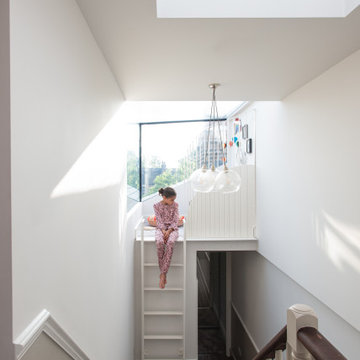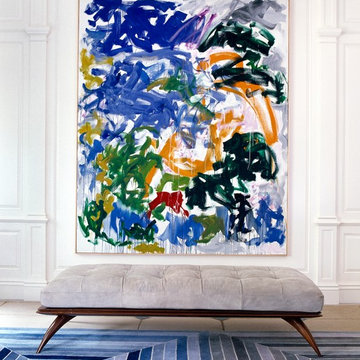1 128 foton på vit hall
Sortera efter:
Budget
Sortera efter:Populärt i dag
1 - 20 av 1 128 foton
Artikel 1 av 3
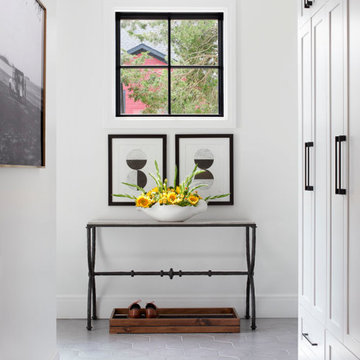
Idéer för att renovera en stor amerikansk hall, med vita väggar, klinkergolv i porslin och grått golv

©Edward Butera / ibi designs / Boca Raton, Florida
Inspiration för en mycket stor funkis hall, med vita väggar, klinkergolv i porslin och vitt golv
Inspiration för en mycket stor funkis hall, med vita väggar, klinkergolv i porslin och vitt golv

Nathan Schroder Photography
BK Design Studio
Inspiration för en stor vintage hall, med vita väggar och travertin golv
Inspiration för en stor vintage hall, med vita väggar och travertin golv

Bild på en mellanstor vintage hall, med vita väggar, ljust trägolv och beiget golv
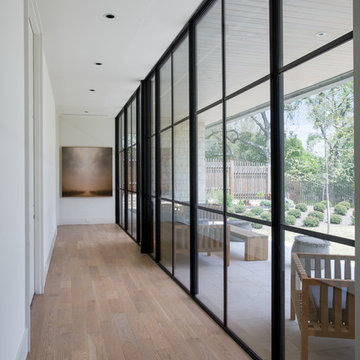
Whit Preston photographer
Inredning av en hall, med ljust trägolv
Inredning av en hall, med ljust trägolv

Second floor vestibule is open to dining room below and features a double height limestone split face wall, twin chandeliers, beams, and skylights.
Bild på en stor medelhavsstil hall, med vita väggar, mörkt trägolv och brunt golv
Bild på en stor medelhavsstil hall, med vita väggar, mörkt trägolv och brunt golv

Dan Bernskoetter Photography
Inredning av en klassisk stor hall, med vita väggar, mellanmörkt trägolv och brunt golv
Inredning av en klassisk stor hall, med vita väggar, mellanmörkt trägolv och brunt golv

Inredning av en klassisk stor hall, med vita väggar, ljust trägolv och brunt golv

Photo: Lisa Petrole
Idéer för att renovera en mycket stor funkis hall, med klinkergolv i porslin, grått golv och vita väggar
Idéer för att renovera en mycket stor funkis hall, med klinkergolv i porslin, grått golv och vita väggar

This project was to turn a dated bungalow into a modern house. The objective was to create upstairs living space with a bathroom and ensuite to master.
We installed underfloor heating throughout the ground floor and bathroom. A beautiful new oak staircase was fitted with glass balustrading. To enhance space in the ensuite we installed a pocket door. We created a custom new front porch designed to be in keeping with the new look. Finally, fresh new rendering was installed to complete the house.
This is a modern luxurious property which we are proud to showcase.

Foto på en mellanstor funkis hall, med vita väggar, mellanmörkt trägolv och brunt golv
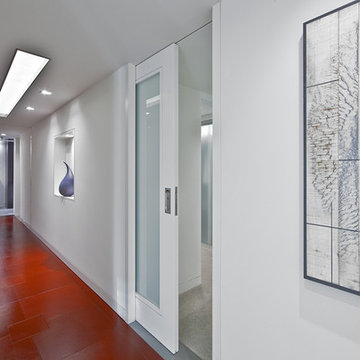
This condo was design from a raw shell, located in Seattle WA. If you are considering a renovation of a condo space please call us to discuss your needs. Please note that due to that volume of interest we do not answer basic questions about materials, specifications, construction methods, or paint colors thank you for taking the time to review our projects.

We connected the farmhouse to an outer building via this hallway/mudroom to make room for an expanding family.
Idéer för en stor lantlig hall, med beige väggar, klinkergolv i keramik och svart golv
Idéer för en stor lantlig hall, med beige väggar, klinkergolv i keramik och svart golv
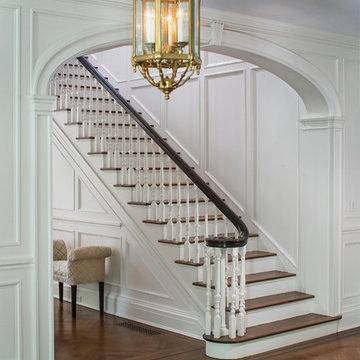
Jonathan Wallen
Klassisk inredning av en mycket stor hall, med vita väggar, mellanmörkt trägolv och brunt golv
Klassisk inredning av en mycket stor hall, med vita väggar, mellanmörkt trägolv och brunt golv
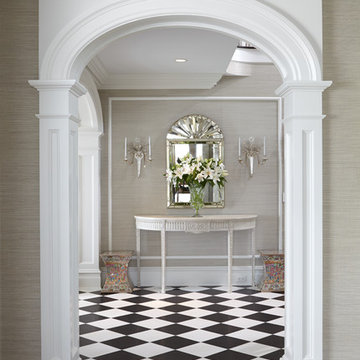
Photography by Keith Scott Morton
From grand estates, to exquisite country homes, to whole house renovations, the quality and attention to detail of a "Significant Homes" custom home is immediately apparent. Full time on-site supervision, a dedicated office staff and hand picked professional craftsmen are the team that take you from groundbreaking to occupancy. Every "Significant Homes" project represents 45 years of luxury homebuilding experience, and a commitment to quality widely recognized by architects, the press and, most of all....thoroughly satisfied homeowners. Our projects have been published in Architectural Digest 6 times along with many other publications and books. Though the lion share of our work has been in Fairfield and Westchester counties, we have built homes in Palm Beach, Aspen, Maine, Nantucket and Long Island.

Benjamin Hill Photography
Inspiration för en mycket stor vintage hall, med vita väggar, mellanmörkt trägolv och brunt golv
Inspiration för en mycket stor vintage hall, med vita väggar, mellanmörkt trägolv och brunt golv
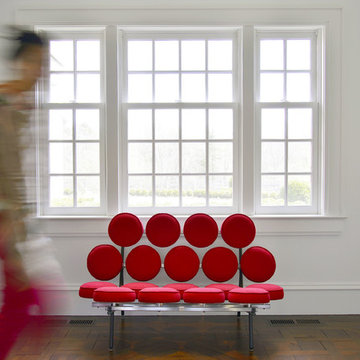
Architecture as a Backdrop for Living™
©2015 Carol Kurth Architecture, PC
www.carolkurtharchitects.com (914) 234-2595 | Bedford, NY Photography by Peter Krupenye
Construction by Legacy Construction Northeast
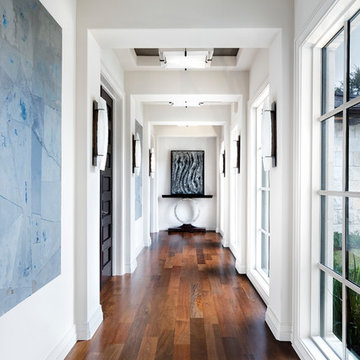
Inredning av en klassisk mycket stor hall, med vita väggar, mellanmörkt trägolv och brunt golv
1 128 foton på vit hall
1
