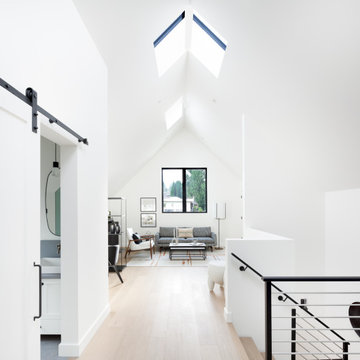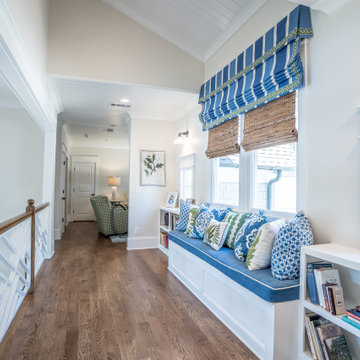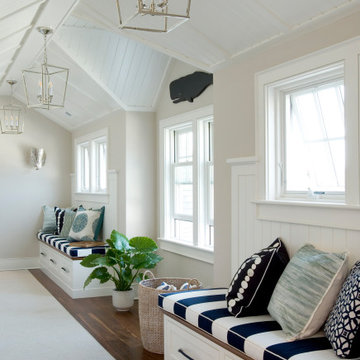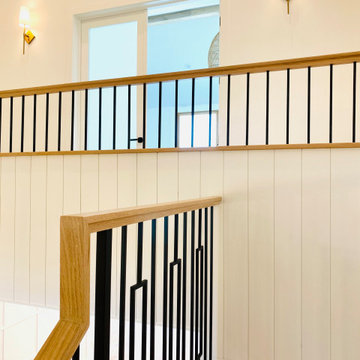190 foton på vit hall
Sortera efter:
Budget
Sortera efter:Populärt i dag
1 - 20 av 190 foton
Artikel 1 av 3

Newly relocated from Nashville, TN, this couple’s high-rise condo was completely renovated and furnished by our team with a central focus around their extensive art collection. Color and style were deeply influenced by the few pieces of furniture brought with them and we had a ball designing to bring out the best in those items. Classic finishes were chosen for kitchen and bathrooms, which will endure the test of time, while bolder, “personality” choices were made in other areas, such as the powder bath, guest bedroom, and study. Overall, this home boasts elegance and charm, reflecting the homeowners perfectly. Goal achieved: a place where they can live comfortably and enjoy entertaining their friends often!

Second floor vestibule is open to dining room below and features a double height limestone split face wall, twin chandeliers, beams, and skylights.
Bild på en stor medelhavsstil hall, med vita väggar, mörkt trägolv och brunt golv
Bild på en stor medelhavsstil hall, med vita väggar, mörkt trägolv och brunt golv

Idéer för att renovera en liten funkis hall, med gröna väggar, laminatgolv och beiget golv

Dark, striking, modern. This dark floor with white wire-brush is sure to make an impact. The Modin Rigid luxury vinyl plank flooring collection is the new standard in resilient flooring. Modin Rigid offers true embossed-in-register texture, creating a surface that is convincing to the eye and to the touch; a low sheen level to ensure a natural look that wears well over time; four-sided enhanced bevels to more accurately emulate the look of real wood floors; wider and longer waterproof planks; an industry-leading wear layer; and a pre-attached underlayment.

Idéer för stora maritima hallar, med vita väggar, ljust trägolv och beiget golv

Inspiration för stora lantliga hallar, med vita väggar, ljust trägolv och brunt golv

This simple black and white hallway still makes a statement. With a clean color palette, the focus is on the architectural details of the triple groin vault ceilings, each with a modern, matte black lantern at the center. It is a unique take on a french country design.

Inspiration för en mellanstor maritim hall, med grå väggar, ljust trägolv och grått golv
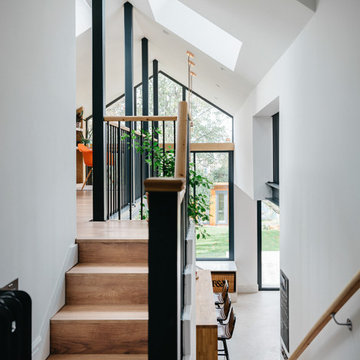
Extension and refurbishment of a semi-detached house in Hern Hill.
Extensions are modern using modern materials whilst being respectful to the original house and surrounding fabric.
Views to the treetops beyond draw occupants from the entrance, through the house and down to the double height kitchen at garden level.
From the playroom window seat on the upper level, children (and adults) can climb onto a play-net suspended over the dining table.
The mezzanine library structure hangs from the roof apex with steel structure exposed, a place to relax or work with garden views and light. More on this - the built-in library joinery becomes part of the architecture as a storage wall and transforms into a gorgeous place to work looking out to the trees. There is also a sofa under large skylights to chill and read.
The kitchen and dining space has a Z-shaped double height space running through it with a full height pantry storage wall, large window seat and exposed brickwork running from inside to outside. The windows have slim frames and also stack fully for a fully indoor outdoor feel.
A holistic retrofit of the house provides a full thermal upgrade and passive stack ventilation throughout. The floor area of the house was doubled from 115m2 to 230m2 as part of the full house refurbishment and extension project.
A huge master bathroom is achieved with a freestanding bath, double sink, double shower and fantastic views without being overlooked.
The master bedroom has a walk-in wardrobe room with its own window.
The children's bathroom is fun with under the sea wallpaper as well as a separate shower and eaves bath tub under the skylight making great use of the eaves space.
The loft extension makes maximum use of the eaves to create two double bedrooms, an additional single eaves guest room / study and the eaves family bathroom.
5 bedrooms upstairs.
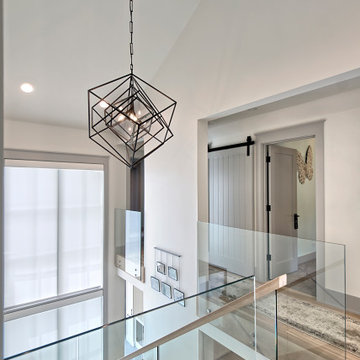
2nd level landing with open staircase and glass balustrade
Inspiration för en stor funkis hall, med vita väggar, mellanmörkt trägolv och brunt golv
Inspiration för en stor funkis hall, med vita väggar, mellanmörkt trägolv och brunt golv

Inspiration för stora klassiska hallar, med vita väggar, mellanmörkt trägolv och brunt golv
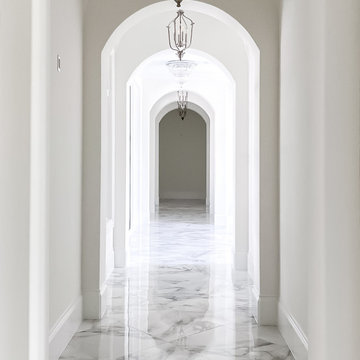
As you walk through the front doors of this Modern Day French Chateau, you are immediately greeted with fresh and airy spaces with vast hallways, tall ceilings, and windows. Specialty moldings and trim, along with the curated selections of luxury fabrics and custom furnishings, drapery, and beddings, create the perfect mixture of French elegance.

Idéer för att renovera en liten 60 tals hall, med vita väggar, ljust trägolv och beiget golv
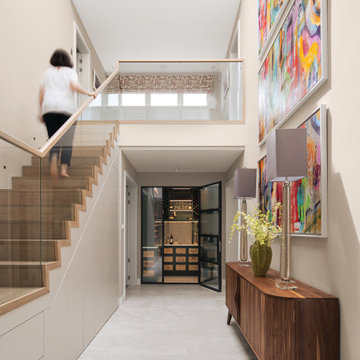
Idéer för en stor modern hall, med beige väggar, klinkergolv i porslin och grått golv
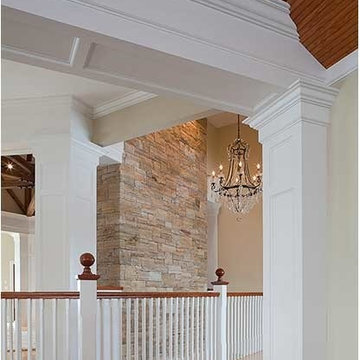
Detail of system of columns and beams that are articulated with traditional molding.
Jim Fiora Photography LLC
Foto på en stor vintage hall, med beige väggar och ljust trägolv
Foto på en stor vintage hall, med beige väggar och ljust trägolv
190 foton på vit hall
1

