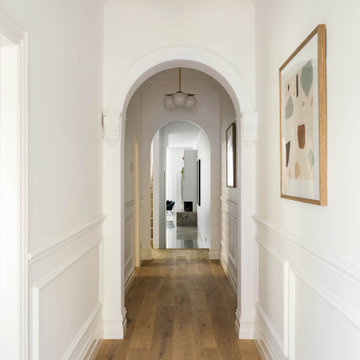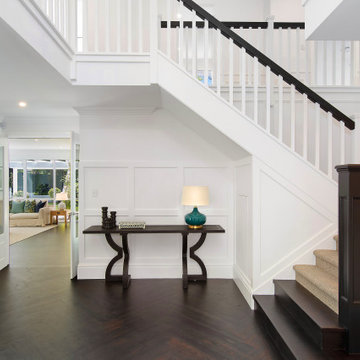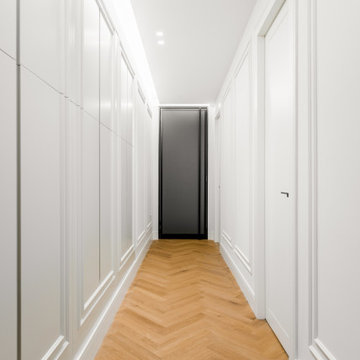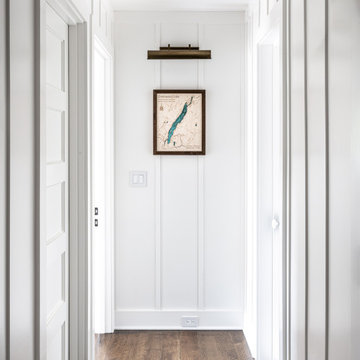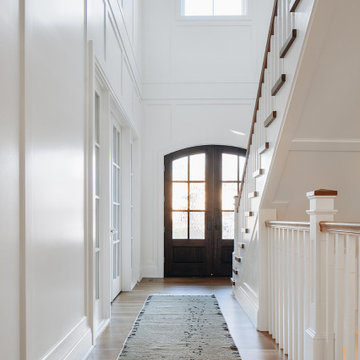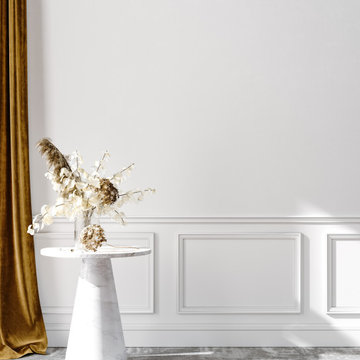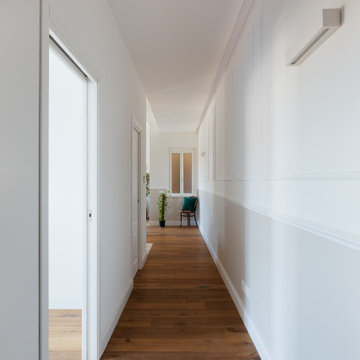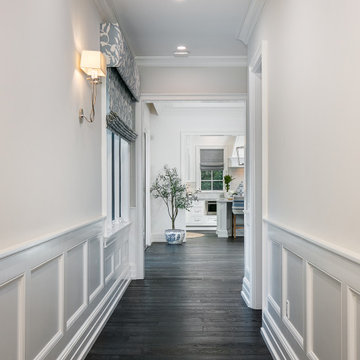112 foton på vit hall
Sortera efter:
Budget
Sortera efter:Populärt i dag
21 - 40 av 112 foton
Artikel 1 av 3
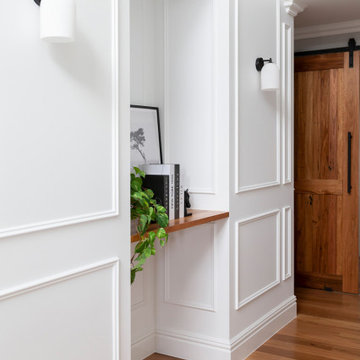
For this knock-down rebuild family home, the interior design aesthetic was Hampton’s style in the city. The brief for this home was traditional with a touch of modern. Effortlessly elegant and very detailed with a warm and welcoming vibe. Built by R.E.P Building. Photography by Hcreations.
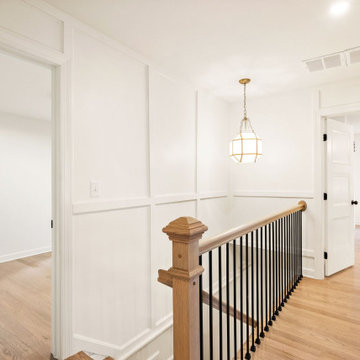
Floor to ceiling molding and a beautiful light fixture draw attention to this beautiful stairwell
Bild på en vintage hall
Bild på en vintage hall
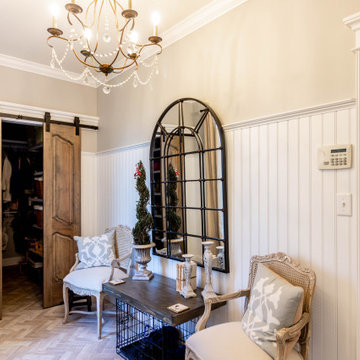
Mudrooms can have style, too! The mudroom may be one of the most used spaces in your home, but that doesn't mean it has to be boring. A stylish, practical mudroom can keep your house in order and still blend with the rest of your home. This homeowner's existing mudroom was not utilizing the area to its fullest. The open shelves and bench seat were constantly cluttered and unorganized. The garage had a large underutilized area, which allowed us to expand the mudroom and create a large walk in closet that now stores all the day to day clutter, and keeps it out of sight behind these custom elegant barn doors. The mudroom now serves as a beautiful and stylish entrance from the garage, yet remains functional and durable with heated tile floors, wainscoting, coat hooks, and lots of shelving and storage in the closet.
Directly outside of the mudroom was a small hall closet that did not get used much. We turned the space into a coffee bar area with a lot of style! Custom dusty blue cabinets add some extra kitchen storage, and mirrored wall cabinets add some function for quick touch ups while heading out the door.

Hallway with console table and a wood - marble combined floor.
Inspiration för stora klassiska hallar, med vita väggar, marmorgolv och flerfärgat golv
Inspiration för stora klassiska hallar, med vita väggar, marmorgolv och flerfärgat golv
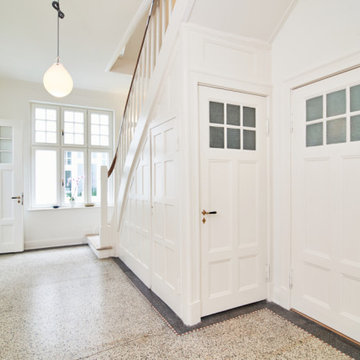
Renovierter Eingangsbereich in dem der alte Terrazzofußboden erhalten ist. Treppenaufgang mit Kassetten verkleidet.
Idéer för en mycket stor modern hall, med vita väggar och terrazzogolv
Idéer för en mycket stor modern hall, med vita väggar och terrazzogolv
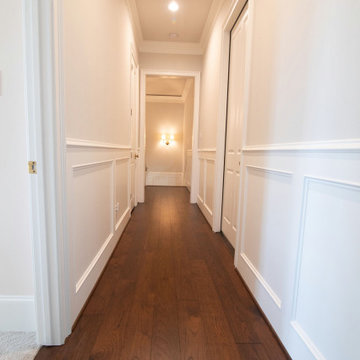
Foto på en stor vintage hall, med vita väggar, mörkt trägolv och brunt golv
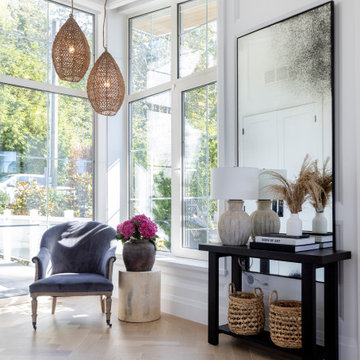
Flooring : Mirage Hardwood Floors | White Oak Hula Hoop Character Brushed | 7-3/4" wide planks | Sweet Memories Collection.
Foto på en maritim hall, med vita väggar, ljust trägolv och beiget golv
Foto på en maritim hall, med vita väggar, ljust trägolv och beiget golv
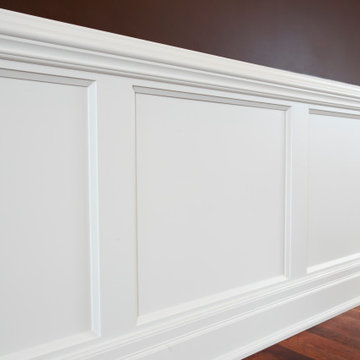
Traditional Wainscoting
Exempel på en klassisk hall, med ljust trägolv och brunt golv
Exempel på en klassisk hall, med ljust trägolv och brunt golv
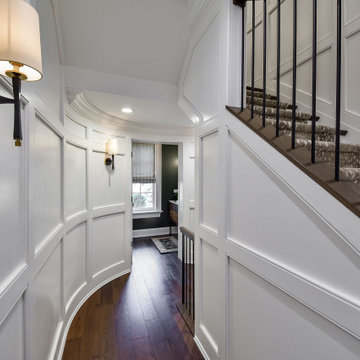
Idéer för mellanstora vintage hallar, med vita väggar och mörkt trägolv
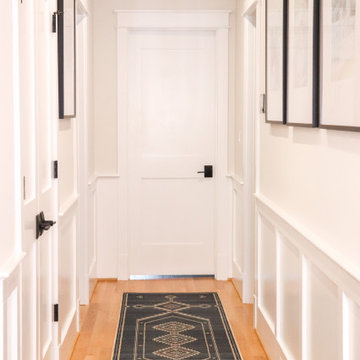
Hallways to bedrooms designed with a gallery wall, accent table, runners
Idéer för en mellanstor modern hall, med ljust trägolv
Idéer för en mellanstor modern hall, med ljust trägolv
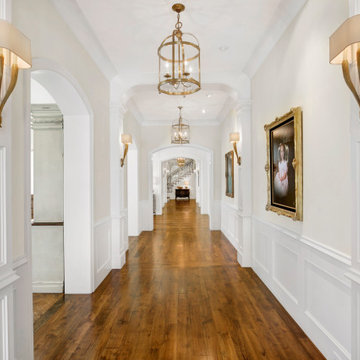
gallery through middle of house
Inredning av en stor hall, med vita väggar, mellanmörkt trägolv och brunt golv
Inredning av en stor hall, med vita väggar, mellanmörkt trägolv och brunt golv
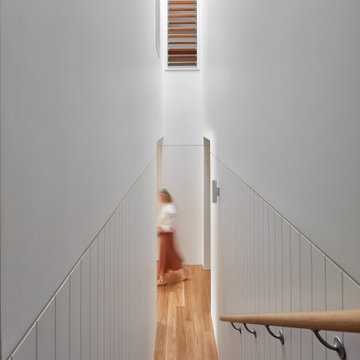
Twin Peaks House is a vibrant extension to a grand Edwardian homestead in Kensington.
Originally built in 1913 for a wealthy family of butchers, when the surrounding landscape was pasture from horizon to horizon, the homestead endured as its acreage was carved up and subdivided into smaller terrace allotments. Our clients discovered the property decades ago during long walks around their neighbourhood, promising themselves that they would buy it should the opportunity ever arise.
Many years later the opportunity did arise, and our clients made the leap. Not long after, they commissioned us to update the home for their family of five. They asked us to replace the pokey rear end of the house, shabbily renovated in the 1980s, with a generous extension that matched the scale of the original home and its voluminous garden.
Our design intervention extends the massing of the original gable-roofed house towards the back garden, accommodating kids’ bedrooms, living areas downstairs and main bedroom suite tucked away upstairs gabled volume to the east earns the project its name, duplicating the main roof pitch at a smaller scale and housing dining, kitchen, laundry and informal entry. This arrangement of rooms supports our clients’ busy lifestyles with zones of communal and individual living, places to be together and places to be alone.
The living area pivots around the kitchen island, positioned carefully to entice our clients' energetic teenaged boys with the aroma of cooking. A sculpted deck runs the length of the garden elevation, facing swimming pool, borrowed landscape and the sun. A first-floor hideout attached to the main bedroom floats above, vertical screening providing prospect and refuge. Neither quite indoors nor out, these spaces act as threshold between both, protected from the rain and flexibly dimensioned for either entertaining or retreat.
Galvanised steel continuously wraps the exterior of the extension, distilling the decorative heritage of the original’s walls, roofs and gables into two cohesive volumes. The masculinity in this form-making is balanced by a light-filled, feminine interior. Its material palette of pale timbers and pastel shades are set against a textured white backdrop, with 2400mm high datum adding a human scale to the raked ceilings. Celebrating the tension between these design moves is a dramatic, top-lit 7m high void that slices through the centre of the house. Another type of threshold, the void bridges the old and the new, the private and the public, the formal and the informal. It acts as a clear spatial marker for each of these transitions and a living relic of the home’s long history.
112 foton på vit hall
2
