9 581 foton på vit kök, med flera köksöar
Sortera efter:
Budget
Sortera efter:Populärt i dag
121 - 140 av 9 581 foton
Artikel 1 av 3
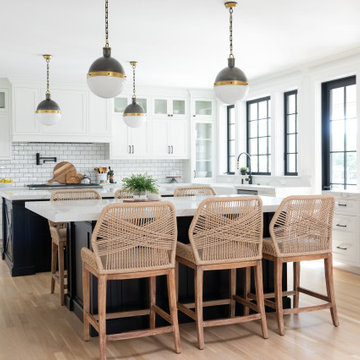
A full, custom kitchen remodel turned a once-dated and awkward layout into a spacious modern farmhouse kitchen with crisp black and white contrast, double islands, a walk-in pantry and ample storage.
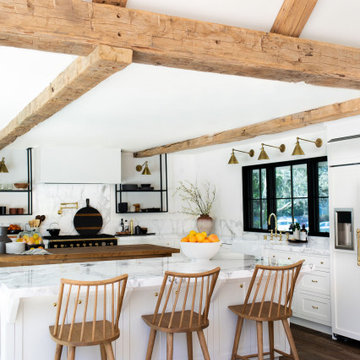
Inspiration för lantliga vitt l-kök, med en rustik diskho, skåp i shakerstil, vita skåp, svarta vitvaror, mörkt trägolv, flera köksöar och brunt golv
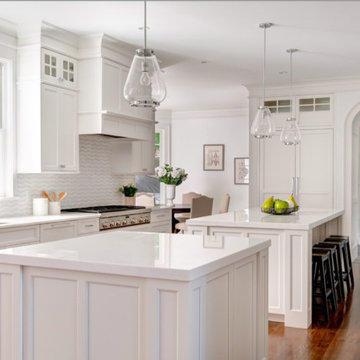
Idéer för ett klassiskt vit kök och matrum, med en undermonterad diskho, skåp i shakerstil, vita skåp, flerfärgad stänkskydd, rostfria vitvaror, mellanmörkt trägolv och flera köksöar
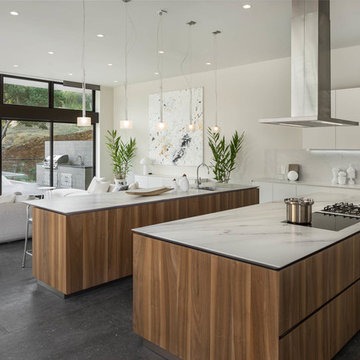
Photo ©2018 David Eichler
Idéer för ett modernt vit kök, med en undermonterad diskho, släta luckor, vita skåp, vitt stänkskydd, flera köksöar och grått golv
Idéer för ett modernt vit kök, med en undermonterad diskho, släta luckor, vita skåp, vitt stänkskydd, flera köksöar och grått golv

This photo: For a couple's house in Paradise Valley, architect C.P. Drewett created a sleek modern kitchen with Caesarstone counters and tile backsplashes from Art Stone LLC. Porcelain-tile floors from Villagio Tile & Stone provide contrast to the dark-stained vertical-grain white-oak cabinetry fabricated by Reliance Custom Cabinets.
Positioned near the base of iconic Camelback Mountain, “Outside In” is a modernist home celebrating the love of outdoor living Arizonans crave. The design inspiration was honoring early territorial architecture while applying modernist design principles.
Dressed with undulating negra cantera stone, the massing elements of “Outside In” bring an artistic stature to the project’s design hierarchy. This home boasts a first (never seen before feature) — a re-entrant pocketing door which unveils virtually the entire home’s living space to the exterior pool and view terrace.
A timeless chocolate and white palette makes this home both elegant and refined. Oriented south, the spectacular interior natural light illuminates what promises to become another timeless piece of architecture for the Paradise Valley landscape.
Project Details | Outside In
Architect: CP Drewett, AIA, NCARB, Drewett Works
Builder: Bedbrock Developers
Interior Designer: Ownby Design
Photographer: Werner Segarra
Publications:
Luxe Interiors & Design, Jan/Feb 2018, "Outside In: Optimized for Entertaining, a Paradise Valley Home Connects with its Desert Surrounds"
Awards:
Gold Nugget Awards - 2018
Award of Merit – Best Indoor/Outdoor Lifestyle for a Home – Custom
The Nationals - 2017
Silver Award -- Best Architectural Design of a One of a Kind Home - Custom or Spec
http://www.drewettworks.com/outside-in/

Alan Blakely
Foto på ett mycket stort vintage vit kök, med grå skåp, flera köksöar, en undermonterad diskho, skåp i shakerstil, vitt stänkskydd, stänkskydd i sten, integrerade vitvaror, mellanmörkt trägolv och brunt golv
Foto på ett mycket stort vintage vit kök, med grå skåp, flera köksöar, en undermonterad diskho, skåp i shakerstil, vitt stänkskydd, stänkskydd i sten, integrerade vitvaror, mellanmörkt trägolv och brunt golv

Aimee Mazzenga Photography
Exempel på ett stort eklektiskt vit vitt kök, med en undermonterad diskho, skåp i shakerstil, vita skåp, vitt stänkskydd, integrerade vitvaror, ljust trägolv, flera köksöar, marmorbänkskiva, stänkskydd i marmor och beiget golv
Exempel på ett stort eklektiskt vit vitt kök, med en undermonterad diskho, skåp i shakerstil, vita skåp, vitt stänkskydd, integrerade vitvaror, ljust trägolv, flera köksöar, marmorbänkskiva, stänkskydd i marmor och beiget golv

Modern Kitchen, modern design, kitchen design, custom hood, red tile, black and white kitchen, interior design,
Bild på ett funkis vit vitt kök och matrum, med rött stänkskydd, rostfria vitvaror, skåp i shakerstil, bänkskiva i kvarts, mellanmörkt trägolv och flera köksöar
Bild på ett funkis vit vitt kök och matrum, med rött stänkskydd, rostfria vitvaror, skåp i shakerstil, bänkskiva i kvarts, mellanmörkt trägolv och flera köksöar
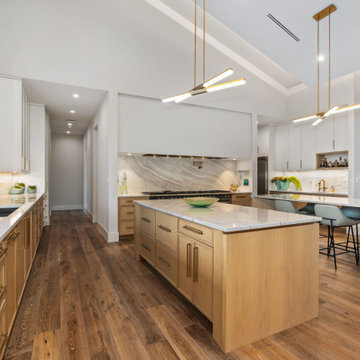
It is often said that the kitchen is the “heart” of the home, and that statement could not have been more accurate for our clients, which is why this oversized space was designed with cooking and entertaining top-of-mind. As avid entertainers, we knew it would be integral to the home’s overall success. By utilizing top-of-the-line appliances, including an 88” La Canache Sully range with a 90” hood vent, and a spacious, climate-controlled wine room built for 1,230 bottles, we equipped our client for easily hosting family and friends. Warm, white oak cabinets complemented the bright walls, while the unique light fixtures were highly functional and aesthetically pleasing. Double islands allowed for large gatherings during the holidays, while the unassuming wet bar offered quick access for an after-dinner cocktail. Its location adjacent to the family and dining room added functionality.

This beautifully designed custom kitchen has everything you need. From the blue cabinetry and detailed woodwork to the marble countertops and black and white tile flooring, it provides an open workspace with ample space to entertain family and friends.

A closeup view of the cooktop with double ovens below and oak hood above.
Inredning av ett klassiskt stort vit linjärt vitt kök med öppen planlösning, med en undermonterad diskho, släta luckor, vita skåp, bänkskiva i kvarts, vitt stänkskydd, rostfria vitvaror, ljust trägolv, flera köksöar och brunt golv
Inredning av ett klassiskt stort vit linjärt vitt kök med öppen planlösning, med en undermonterad diskho, släta luckor, vita skåp, bänkskiva i kvarts, vitt stänkskydd, rostfria vitvaror, ljust trägolv, flera köksöar och brunt golv

With the wall between the kitchen and living room removed, the hood surround with it's subtle curves becomes a commanding focal point. Two islands, one for work and one for socializing, help define the space. The new oak floors throughout the first floor add a casual and inviting feel.

Inspired by sandy shorelines on the California coast, this beachy blonde vinyl floor brings just the right amount of variation to each room. With the Modin Collection, we have raised the bar on luxury vinyl plank. The result is a new standard in resilient flooring. Modin offers true embossed in register texture, a low sheen level, a rigid SPC core, an industry-leading wear layer, and so much more.
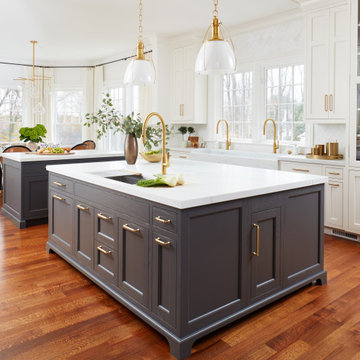
This kitchen originally had a long island that the owners needed to walk around to access the butler’s pantry, which was a major reason for the renovation. The island was separated in order to have a better traffic flow – with one island for cooking with a prep sink and the second offering seating and storage. 2″ thick mitered honed Stuario Gold marble countertops are accented by soft satin brass hardware, while the backsplash is a unique jet-cut white marble in an arabesque pattern. The perimeter inset cabinetry is painted a soft white. while the islands are a warm grey. The window wall features a 5-foot-long stone farm sink with two faucets, while a 60″ range and two full 30″ ovens are located on the opposite wall. A custom hood with elegant, gentle sloping lines is embellished with a hammered antique brass collar and antique pewter rivets.

Modern farmhouse kitchen featuring hickory cabinets, cream cabinets, two kitchen islands, custom plaster range hood, black faucet, white and gold pendant lighting, hardwood flooring, and shiplap ceiling.

Modern Kitchen with Wood Accents. Flat panel wood cabinets and flat panel grey cabinets blended together with white marble counter and blacksplash. Round glass light pendants hang above contemporary kitchen island, white modern bar stools sit on wide plank light wood flooring.

Warm farmhouse kitchen nestled in the suburbs has a welcoming feel, with soft repose gray cabinets, two islands for prepping and entertaining and warm wood contrasts.

This blue and white kitchen invites you into the calm. Added storage and space is accentuated with the long consistent tile floor.
Bild på ett mellanstort vintage vit vitt kök, med en undermonterad diskho, luckor med infälld panel, blå skåp, bänkskiva i kvarts, vitt stänkskydd, stänkskydd i tunnelbanekakel, rostfria vitvaror, klinkergolv i keramik, flera köksöar och grått golv
Bild på ett mellanstort vintage vit vitt kök, med en undermonterad diskho, luckor med infälld panel, blå skåp, bänkskiva i kvarts, vitt stänkskydd, stänkskydd i tunnelbanekakel, rostfria vitvaror, klinkergolv i keramik, flera köksöar och grått golv

Inspiration för ett mycket stort lantligt vit vitt kök, med en rustik diskho, skåp i shakerstil, bänkskiva i kvartsit, stänkskydd i porslinskakel, rostfria vitvaror, flera köksöar, vita skåp, flerfärgad stänkskydd och ljust trägolv

Inredning av ett lantligt mycket stort vit vitt kök, med en rustik diskho, luckor med infälld panel, vita skåp, bänkskiva i kvarts, vitt stänkskydd, rostfria vitvaror, mörkt trägolv, flera köksöar och brunt golv
9 581 foton på vit kök, med flera köksöar
7