14 868 foton på vit kök, med flerfärgad stänkskydd
Sortera efter:
Budget
Sortera efter:Populärt i dag
161 - 180 av 14 868 foton
Artikel 1 av 3

Wynwood Cabinetry
Angle Eye Photography
Corona Marble & Tile
Idéer för att renovera ett stort, avskilt vintage vit vitt kök, med en rustik diskho, vita skåp, marmorbänkskiva, flerfärgad stänkskydd, stänkskydd i marmor, integrerade vitvaror, mörkt trägolv, en köksö och skåp i shakerstil
Idéer för att renovera ett stort, avskilt vintage vit vitt kök, med en rustik diskho, vita skåp, marmorbänkskiva, flerfärgad stänkskydd, stänkskydd i marmor, integrerade vitvaror, mörkt trägolv, en köksö och skåp i shakerstil

This 1902 San Antonio home was beautiful both inside and out, except for the kitchen, which was dark and dated. The original kitchen layout consisted of a breakfast room and a small kitchen separated by a wall. There was also a very small screened in porch off of the kitchen. The homeowners dreamed of a light and bright new kitchen and that would accommodate a 48" gas range, built in refrigerator, an island and a walk in pantry. At first, it seemed almost impossible, but with a little imagination, we were able to give them every item on their wish list. We took down the wall separating the breakfast and kitchen areas, recessed the new Subzero refrigerator under the stairs, and turned the tiny screened porch into a walk in pantry with a gorgeous blue and white tile floor. The french doors in the breakfast area were replaced with a single transom door to mirror the door to the pantry. The new transoms make quite a statement on either side of the 48" Wolf range set against a marble tile wall. A lovely banquette area was created where the old breakfast table once was and is now graced by a lovely beaded chandelier. Pillows in shades of blue and white and a custom walnut table complete the cozy nook. The soapstone island with a walnut butcher block seating area adds warmth and character to the space. The navy barstools with chrome nailhead trim echo the design of the transoms and repeat the navy and chrome detailing on the custom range hood. A 42" Shaws farmhouse sink completes the kitchen work triangle. Off of the kitchen, the small hallway to the dining room got a facelift, as well. We added a decorative china cabinet and mirrored doors to the homeowner's storage closet to provide light and character to the passageway. After the project was completed, the homeowners told us that "this kitchen was the one that our historic house was always meant to have." There is no greater reward for what we do than that.

This kitchen got a complete face lift with the help of a coat of paint, new coutertops and backsplash tile. The original cabinets were a yellow oak circa 1980's and we chose a pale gray (Light French Gray by Sherwin Williams) to update and lighten the space. The blue, gray and tan tile backsplash adds a subtle pattern and color that compliments the cabinets. Woven wood shades and brass hardware add warmth and texture to the space. We incorporated greenery in the form of succulents and plants to liven up the place. Warm wood accents and counter stools also compliment the cool gray tones.

Idéer för att renovera ett lantligt vit linjärt vitt kök, med luckor med infälld panel, grå skåp, flerfärgad stänkskydd, stänkskydd i cementkakel, rostfria vitvaror, mellanmörkt trägolv och brunt golv
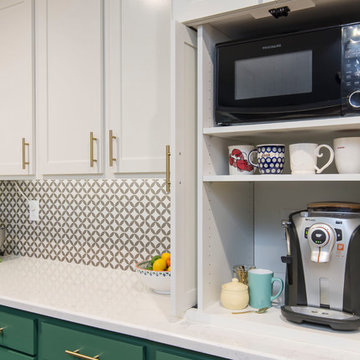
We love this hidden coffee bar. Pocket doors conceal the coffee maker and microwave. Previously this was a double oven space.
Photos by Brian Covington
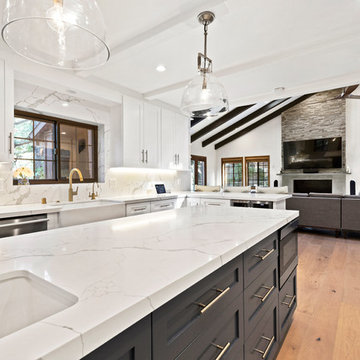
The new kitchen features custom shaker cabinets, quartz calacatta Laza countertops and backspace and light hardwood floors (all from Spazio LA Tile Gallery), two custom walnut veneer with recessed strip lights, bronze finish fixtures, apron sink and lighting fixtures from Restoration Hardware.
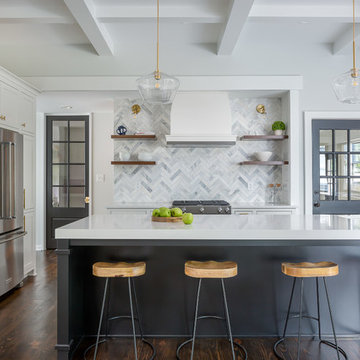
If adding depth to a design while adding light is a goal of yours, take a tip from Clear Cut Construction. This modernized kitchen contains an Asian Statuary tile laid in a striking herringbone pattern. The natural appeal of stone broadens the space while the pattern movement keeps things interesting.
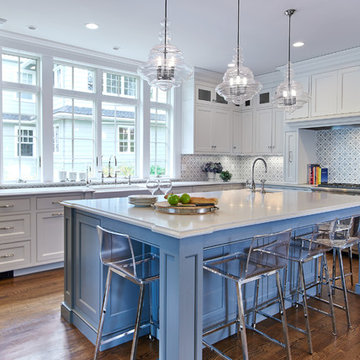
Exempel på ett maritimt vit vitt l-kök, med en rustik diskho, skåp i shakerstil, vita skåp, flerfärgad stänkskydd, rostfria vitvaror, mellanmörkt trägolv och en köksö

I wanted to paint the lower kitchen cabinets navy or teal, but I thought black would hide the dishwasher and stove better. The blue ceiling makes up for it though! We also covered the peeling particle-board countertop next to the stove with a polished marble remnant.
Photo © Bethany Nauert

Inspiration för stora exotiska vitt kök, med en undermonterad diskho, skåp i shakerstil, vita skåp, flerfärgad stänkskydd, stänkskydd i stickkakel, rostfria vitvaror, mörkt trägolv, en köksö, brunt golv och bänkskiva i koppar
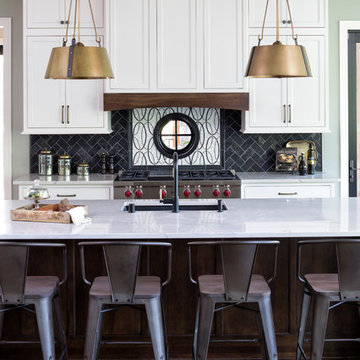
2018 Artisan Home Tour
Photo: LandMark Photography
Builder: Kootenia Homes
Inspiration för klassiska vitt kök, med en undermonterad diskho, skåp i shakerstil, vita skåp, flerfärgad stänkskydd, rostfria vitvaror, mörkt trägolv, en köksö och brunt golv
Inspiration för klassiska vitt kök, med en undermonterad diskho, skåp i shakerstil, vita skåp, flerfärgad stänkskydd, rostfria vitvaror, mörkt trägolv, en köksö och brunt golv

The open plan extension is filled full of natural light thanks to the narrow frames of the sliding doors and the two flat rooflights.
Architects: MOOi Architecture
Photographer: Matthew Smith
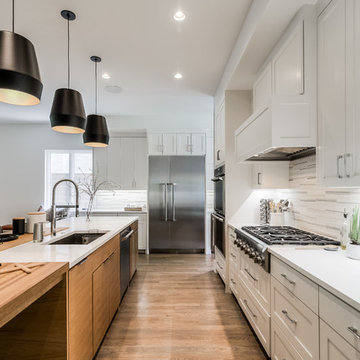
Idéer för ett stort modernt vit kök, med en undermonterad diskho, skåp i shakerstil, vita skåp, flerfärgad stänkskydd, rostfria vitvaror, mellanmörkt trägolv och en köksö

Kitchen installation withe accent wall and decorative floor tile.
Idéer för att renovera ett litet funkis vit vitt kök, med släta luckor, vita skåp, klinkergolv i porslin, en köksö, en dubbel diskho, bänkskiva i kvarts, flerfärgad stänkskydd, stänkskydd i cementkakel och rostfria vitvaror
Idéer för att renovera ett litet funkis vit vitt kök, med släta luckor, vita skåp, klinkergolv i porslin, en köksö, en dubbel diskho, bänkskiva i kvarts, flerfärgad stänkskydd, stänkskydd i cementkakel och rostfria vitvaror
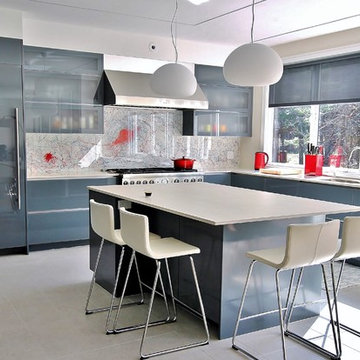
Melis Kemp
Exempel på ett modernt vit vitt l-kök, med en undermonterad diskho, släta luckor, grå skåp, flerfärgad stänkskydd, en köksö och grått golv
Exempel på ett modernt vit vitt l-kök, med en undermonterad diskho, släta luckor, grå skåp, flerfärgad stänkskydd, en köksö och grått golv

• Full Eichler Galley Kitchen Remodel
• Updated finishes in a warm palette of white + gray
• A home office was incorporated to provide additional functionality to the space.
• Decorative Accessory Styling
• General Contractor: CKM Construction
• Custom Casework: Benicia Cabinets
• Backsplash Tile: Artistic Tile
• Countertop: Caesarstone
• Induction Cooktop: GE Profile
• Exhaust Hood: Zephyr
• Wall Oven: Kitchenaid
• Flush mount hardware pulls - Hafele
• Leather + steel side chair - Frag
• Engineered Wood Floor - Cos Nano Tech
• Floor runner - Bolon
• Vintage globe pendant light fixtures - provided by the owner
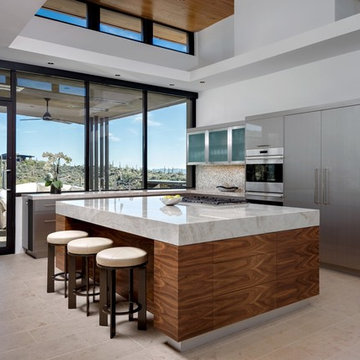
INCKX Photography
Idéer för stora funkis vitt kök, med flerfärgad stänkskydd, rostfria vitvaror, en köksö, beiget golv, släta luckor, grå skåp, en undermonterad diskho och bänkskiva i kvartsit
Idéer för stora funkis vitt kök, med flerfärgad stänkskydd, rostfria vitvaror, en köksö, beiget golv, släta luckor, grå skåp, en undermonterad diskho och bänkskiva i kvartsit
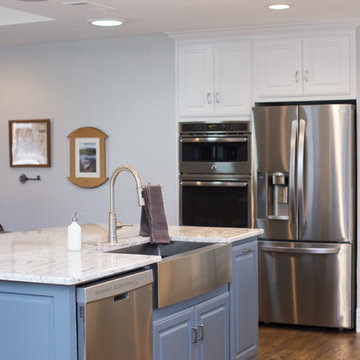
Idéer för ett mellanstort lantligt vit kök, med en rustik diskho, luckor med upphöjd panel, vita skåp, granitbänkskiva, flerfärgad stänkskydd, stänkskydd i stickkakel, rostfria vitvaror, mellanmörkt trägolv, en köksö och brunt golv

Lovely transitional style custom home in Scottsdale, Arizona. The high ceilings, skylights, white cabinetry, and medium wood tones create a light and airy feeling throughout the home. The aesthetic gives a nod to contemporary design and has a sophisticated feel but is also very inviting and warm. In part this was achieved by the incorporation of varied colors, styles, and finishes on the fixtures, tiles, and accessories. The look was further enhanced by the juxtapositional use of black and white to create visual interest and make it fun. Thoughtfully designed and built for real living and indoor/ outdoor entertainment.

Inspiration för ett litet lantligt vit vitt kök, med flerfärgad stänkskydd, stänkskydd i keramik, vita vitvaror, ljust trägolv, en rustik diskho, luckor med profilerade fronter, vita skåp och marmorbänkskiva
14 868 foton på vit kök, med flerfärgad stänkskydd
9