36 853 foton på vit kök, med grått stänkskydd
Sortera efter:
Budget
Sortera efter:Populärt i dag
121 - 140 av 36 853 foton
Artikel 1 av 3
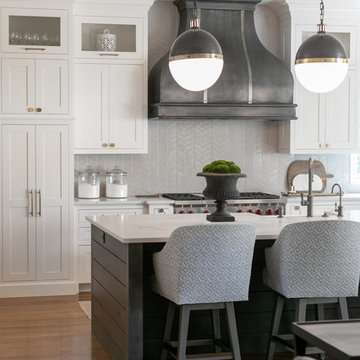
Jessica Ashley
Foto på ett vintage vit kök med öppen planlösning, med skåp i shakerstil, integrerade vitvaror, mellanmörkt trägolv, en köksö, brunt golv, vita skåp, bänkskiva i kvarts och grått stänkskydd
Foto på ett vintage vit kök med öppen planlösning, med skåp i shakerstil, integrerade vitvaror, mellanmörkt trägolv, en köksö, brunt golv, vita skåp, bänkskiva i kvarts och grått stänkskydd
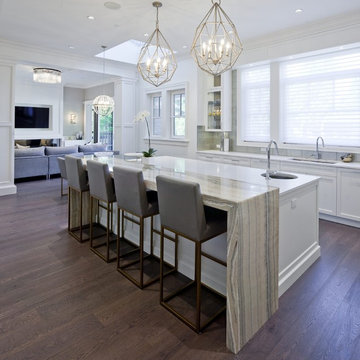
Inspiration för ett vintage vit vitt kök, med en undermonterad diskho, luckor med infälld panel, vita skåp, grått stänkskydd, integrerade vitvaror, mörkt trägolv, en köksö och brunt golv
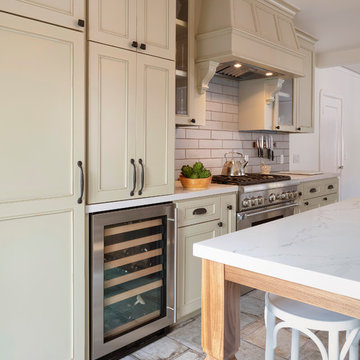
The "French Provincial" aesthetic was achieved through fixtures and finishes.
Photo Credit: Michael Hospelt
Exempel på ett stort klassiskt vit vitt kök, med en rustik diskho, luckor med infälld panel, skåp i slitet trä, bänkskiva i kvartsit, grått stänkskydd, stänkskydd i keramik, rostfria vitvaror, en köksö, flerfärgat golv och klinkergolv i keramik
Exempel på ett stort klassiskt vit vitt kök, med en rustik diskho, luckor med infälld panel, skåp i slitet trä, bänkskiva i kvartsit, grått stänkskydd, stänkskydd i keramik, rostfria vitvaror, en köksö, flerfärgat golv och klinkergolv i keramik

Idéer för att renovera ett mellanstort funkis vit vitt kök, med släta luckor, grå skåp, grått stänkskydd, rostfria vitvaror, mellanmörkt trägolv, en köksö, brunt golv, bänkskiva i kvarts och stänkskydd i porslinskakel
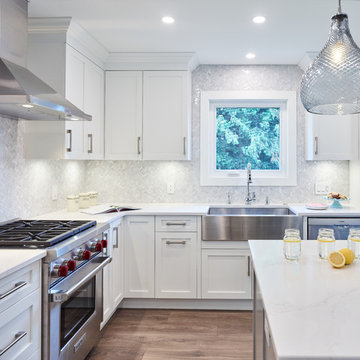
Martin Knowles
Exempel på ett litet klassiskt vit vitt kök, med en rustik diskho, skåp i shakerstil, vita skåp, bänkskiva i kvarts, grått stänkskydd, stänkskydd i marmor, rostfria vitvaror, laminatgolv, en köksö och brunt golv
Exempel på ett litet klassiskt vit vitt kök, med en rustik diskho, skåp i shakerstil, vita skåp, bänkskiva i kvarts, grått stänkskydd, stänkskydd i marmor, rostfria vitvaror, laminatgolv, en köksö och brunt golv
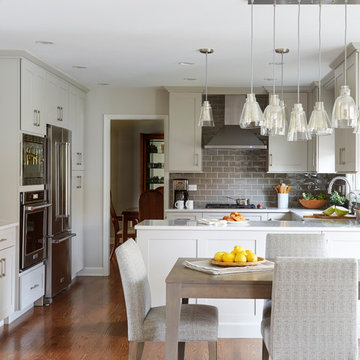
Free ebook, Creating the Ideal Kitchen. DOWNLOAD NOW
Our clients had been in their home since the early 1980’s and decided it was time for some updates. We took on the kitchen, two bathrooms and a powder room.
The layout in the kitchen was functional for them, so we kept that pretty much as is. Our client wanted a contemporary-leaning transitional look — nice clean lines with a gray and white palette. Light gray cabinets with a slightly darker gray subway tile keep the northern exposure light and airy. They also purchased some new furniture for their breakfast room and adjoining family room, so the whole space looks completely styled and new. The light fixtures are staggered and give a nice rhythm to the otherwise serene feel.
The homeowners were not 100% sold on the flooring choice for little powder room off the kitchen when I first showed it, but now they think it is one of the most interesting features of the design. I always try to “push” my clients a little bit because that’s when things can get really fun and this is what you are paying for after all, ideas that you may not come up with on your own.
We also worked on the two upstairs bathrooms. We started first on the hall bath which was basically just in need of a face lift. The floor is porcelain tile made to look like carrera marble. The vanity is white Shaker doors fitted with a white quartz top. We re-glazed the cast iron tub.
The master bath was a tub to shower conversion. We used a wood look porcelain plank on the main floor along with a Kohler Tailored vanity. The custom shower has a barn door shower door, and vinyl wallpaper in the sink area gives a rich textured look to the space. Overall, it’s a pretty sophisticated look for its smaller fooprint.
Designed by: Susan Klimala, CKD, CBD
Photography by: Michael Alan Kaskel
For more information on kitchen and bath design ideas go to: www.kitchenstudio-ge.com
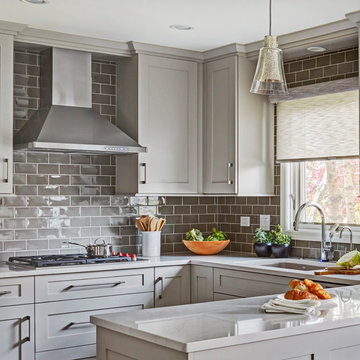
Free ebook, Creating the Ideal Kitchen. DOWNLOAD NOW
Our clients had been in their home since the early 1980’s and decided it was time for some updates. We took on the kitchen, two bathrooms and a powder room.
The layout in the kitchen was functional for them, so we kept that pretty much as is. Our client wanted a contemporary-leaning transitional look — nice clean lines with a gray and white palette. Light gray cabinets with a slightly darker gray subway tile keep the northern exposure light and airy. They also purchased some new furniture for their breakfast room and adjoining family room, so the whole space looks completely styled and new. The light fixtures are staggered and give a nice rhythm to the otherwise serene feel.
The homeowners were not 100% sold on the flooring choice for little powder room off the kitchen when I first showed it, but now they think it is one of the most interesting features of the design. I always try to “push” my clients a little bit because that’s when things can get really fun and this is what you are paying for after all, ideas that you may not come up with on your own.
We also worked on the two upstairs bathrooms. We started first on the hall bath which was basically just in need of a face lift. The floor is porcelain tile made to look like carrera marble. The vanity is white Shaker doors fitted with a white quartz top. We re-glazed the cast iron tub.
The master bath was a tub to shower conversion. We used a wood look porcelain plank on the main floor along with a Kohler Tailored vanity. The custom shower has a barn door shower door, and vinyl wallpaper in the sink area gives a rich textured look to the space. Overall, it’s a pretty sophisticated look for its smaller fooprint.
Designed by: Susan Klimala, CKD, CBD
Photography by: Michael Alan Kaskel
For more information on kitchen and bath design ideas go to: www.kitchenstudio-ge.com
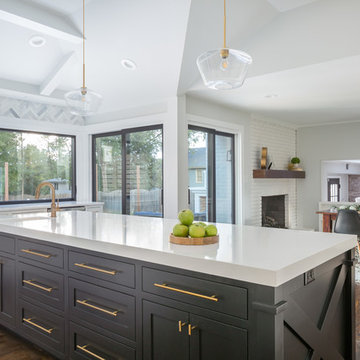
Love how this kitchen renovation creates an open feel for our clients to their dining room and office and a better transition to back yard!
Inspiration för stora klassiska vitt kök, med en undermonterad diskho, skåp i shakerstil, vita skåp, bänkskiva i kvartsit, grått stänkskydd, stänkskydd i marmor, rostfria vitvaror, mörkt trägolv, en köksö och brunt golv
Inspiration för stora klassiska vitt kök, med en undermonterad diskho, skåp i shakerstil, vita skåp, bänkskiva i kvartsit, grått stänkskydd, stänkskydd i marmor, rostfria vitvaror, mörkt trägolv, en köksö och brunt golv

Roberto Garcia Photography
Bild på ett mellanstort vintage vit vitt u-kök, med en köksö, en rustik diskho, luckor med infälld panel, vita skåp, marmorbänkskiva, rostfria vitvaror, mörkt trägolv, brunt golv, grått stänkskydd och stänkskydd i tunnelbanekakel
Bild på ett mellanstort vintage vit vitt u-kök, med en köksö, en rustik diskho, luckor med infälld panel, vita skåp, marmorbänkskiva, rostfria vitvaror, mörkt trägolv, brunt golv, grått stänkskydd och stänkskydd i tunnelbanekakel
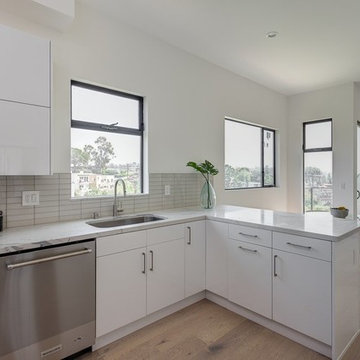
flat panel pre-fab kitchen, glass subway grey tile, carrera whits quartz countertop, stainless steel appliances
Inredning av ett modernt litet vit vitt kök, med släta luckor, vita skåp, bänkskiva i kvarts, grått stänkskydd, stänkskydd i tunnelbanekakel, rostfria vitvaror, mellanmörkt trägolv, en halv köksö och beiget golv
Inredning av ett modernt litet vit vitt kök, med släta luckor, vita skåp, bänkskiva i kvarts, grått stänkskydd, stänkskydd i tunnelbanekakel, rostfria vitvaror, mellanmörkt trägolv, en halv köksö och beiget golv
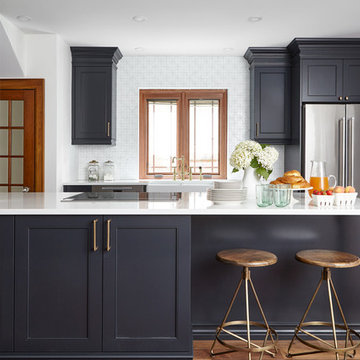
Idéer för vintage vitt parallellkök, med en rustik diskho, skåp i shakerstil, grått stänkskydd, rostfria vitvaror, ljust trägolv och en halv köksö

This ranch was a complete renovation! We took it down to the studs and redesigned the space for this young family. We opened up the main floor to create a large kitchen with two islands and seating for a crowd and a dining nook that looks out on the beautiful front yard. We created two seating areas, one for TV viewing and one for relaxing in front of the bar area. We added a new mudroom with lots of closed storage cabinets, a pantry with a sliding barn door and a powder room for guests. We raised the ceilings by a foot and added beams for definition of the spaces. We gave the whole home a unified feel using lots of white and grey throughout with pops of orange to keep it fun.
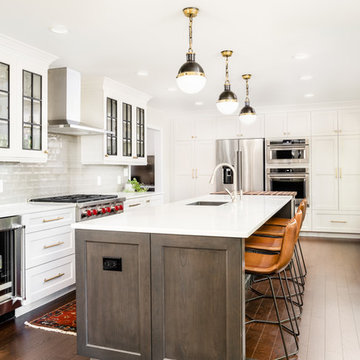
Inspiration för lantliga vitt kök, med en undermonterad diskho, skåp i shakerstil, vita skåp, rostfria vitvaror, mörkt trägolv, en köksö, brunt golv, bänkskiva i kvarts, grått stänkskydd och stänkskydd i porslinskakel

Hugo Hebrard
Bild på ett mellanstort funkis vit vitt l-kök, med vita skåp, laminatbänkskiva, grått stänkskydd, stänkskydd i marmor, terrazzogolv, en nedsänkt diskho, släta luckor och flerfärgat golv
Bild på ett mellanstort funkis vit vitt l-kök, med vita skåp, laminatbänkskiva, grått stänkskydd, stänkskydd i marmor, terrazzogolv, en nedsänkt diskho, släta luckor och flerfärgat golv

Picture Perfect House
Idéer för stora funkis vitt kök, med en undermonterad diskho, släta luckor, bänkskiva i kvartsit, grått stänkskydd, stänkskydd i glaskakel, rostfria vitvaror, ljust trägolv, en köksö, skåp i mörkt trä och beiget golv
Idéer för stora funkis vitt kök, med en undermonterad diskho, släta luckor, bänkskiva i kvartsit, grått stänkskydd, stänkskydd i glaskakel, rostfria vitvaror, ljust trägolv, en köksö, skåp i mörkt trä och beiget golv

Idéer för ett litet klassiskt vit kök, med brunt golv, grå skåp, grått stänkskydd, rostfria vitvaror, en köksö, luckor med infälld panel, stänkskydd i mosaik och mellanmörkt trägolv

Inredning av ett klassiskt avskilt, litet vit vitt parallellkök, med en rustik diskho, skåp i shakerstil, vita skåp, granitbänkskiva, grått stänkskydd, stänkskydd i marmor, integrerade vitvaror, mörkt trägolv och brunt golv

Anne Matheis Photography
Idéer för att renovera ett stort funkis vit vitt l-kök, med en rustik diskho, släta luckor, grå skåp, bänkskiva i kvarts, grått stänkskydd, glaspanel som stänkskydd, rostfria vitvaror, mellanmörkt trägolv, en köksö och grått golv
Idéer för att renovera ett stort funkis vit vitt l-kök, med en rustik diskho, släta luckor, grå skåp, bänkskiva i kvarts, grått stänkskydd, glaspanel som stänkskydd, rostfria vitvaror, mellanmörkt trägolv, en köksö och grått golv
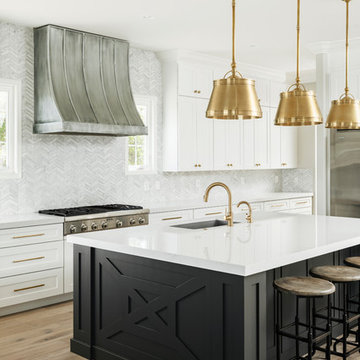
Open Kitchen with large island. Two-tone cabinetry with decorative end panels. White quartz counters with stainless steel hood and brass pendant light fixtures.

Location: Bethesda, MD, USA
We completely revamped the kitchen and breakfast areas and gave these spaces more natural light. They wanted a place that is both aesthetic and practical and we achieved this by having space for sitting in the breakfast space and the peninsulas on both sides of the kitchen, not to mention there is extra sitting space along the bay window with extra storage.
Finecraft Contractors, Inc.
Soleimani Photography
36 853 foton på vit kök, med grått stänkskydd
7