2 981 foton på vit kök, med luckor med glaspanel
Sortera efter:
Budget
Sortera efter:Populärt i dag
21 - 40 av 2 981 foton
Artikel 1 av 3
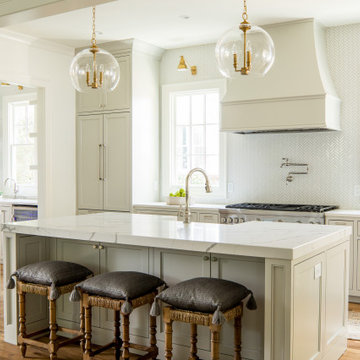
Klassisk inredning av ett mellanstort vit vitt skafferi, med en rustik diskho, luckor med glaspanel, vita skåp, bänkskiva i kvarts, vitt stänkskydd, stänkskydd i porslinskakel, integrerade vitvaror, ljust trägolv, en köksö och brunt golv

Muse Photography
Idéer för stora funkis vitt parallellkök, med bänkskiva i kvarts, stänkskydd i sten, betonggolv, en köksö, en undermonterad diskho, luckor med glaspanel, vita skåp, vitt stänkskydd, rostfria vitvaror och grått golv
Idéer för stora funkis vitt parallellkök, med bänkskiva i kvarts, stänkskydd i sten, betonggolv, en köksö, en undermonterad diskho, luckor med glaspanel, vita skåp, vitt stänkskydd, rostfria vitvaror och grått golv

This butler's pantry creates a unique and usable space for entertaining. The majority of the countertops in the home are Cambria quartz that imitate marble but are easier to maintain.
Inspiro 8
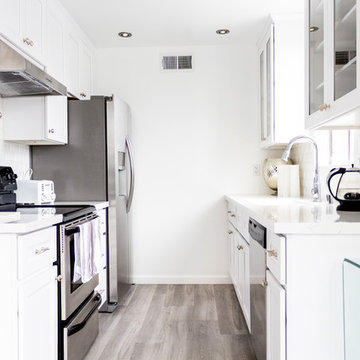
A complete over haul of this kitchen took place beginning with new flooring, marble countertops, cabinets and a beautiful backsplash that makes this kitchen a stunning and inviting place for cooking meals.

FX Home Tours
Interior Design: Osmond Design
Idéer för ett stort klassiskt vit kök, med en rustik diskho, vita skåp, marmorbänkskiva, vitt stänkskydd, stänkskydd i marmor, rostfria vitvaror, ljust trägolv, flera köksöar, luckor med glaspanel och brunt golv
Idéer för ett stort klassiskt vit kök, med en rustik diskho, vita skåp, marmorbänkskiva, vitt stänkskydd, stänkskydd i marmor, rostfria vitvaror, ljust trägolv, flera köksöar, luckor med glaspanel och brunt golv

Photographed by Kyle Caldwell
Idéer för stora funkis vitt kök, med luckor med glaspanel, vita skåp, bänkskiva i koppar, flerfärgad stänkskydd, stänkskydd i mosaik, rostfria vitvaror, ljust trägolv, en köksö, en undermonterad diskho och brunt golv
Idéer för stora funkis vitt kök, med luckor med glaspanel, vita skåp, bänkskiva i koppar, flerfärgad stänkskydd, stänkskydd i mosaik, rostfria vitvaror, ljust trägolv, en köksö, en undermonterad diskho och brunt golv
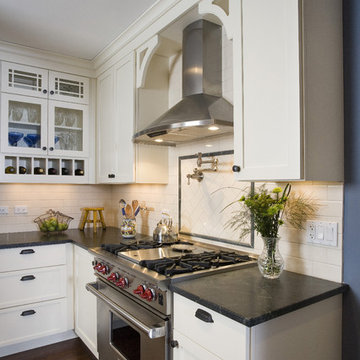
Photo by Linda Oyama-Bryan
Foto på ett mellanstort vintage vit kök, med rostfria vitvaror, stänkskydd i tunnelbanekakel, bänkskiva i täljsten, vita skåp, vitt stänkskydd, luckor med glaspanel, en rustik diskho, mellanmörkt trägolv och brunt golv
Foto på ett mellanstort vintage vit kök, med rostfria vitvaror, stänkskydd i tunnelbanekakel, bänkskiva i täljsten, vita skåp, vitt stänkskydd, luckor med glaspanel, en rustik diskho, mellanmörkt trägolv och brunt golv

My clients are big chefs! They have a gorgeous green house that they utilize in this french inspired kitchen. They were a joy to work with and chose high-end finishes and appliances! An 86" long Lacranche range direct from France, True glass door fridge and a bakers island perfect for rolling out their croissants!
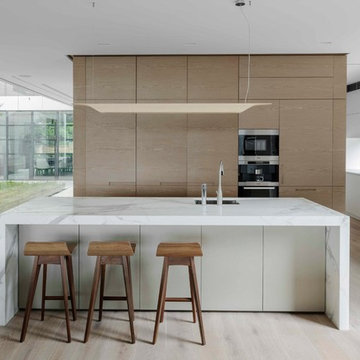
Architecture by Bruce Stafford & Associates
Interior design by Hare + Klein
Engineering by Geoff Ninnes Fong & Partners
Photography by Nicholas Watt
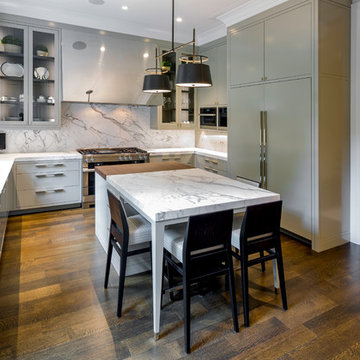
Mike Crews Photography
Idéer för funkis vitt u-kök, med grå skåp, integrerade vitvaror, en köksö, en undermonterad diskho, luckor med glaspanel, vitt stänkskydd, mellanmörkt trägolv och brunt golv
Idéer för funkis vitt u-kök, med grå skåp, integrerade vitvaror, en köksö, en undermonterad diskho, luckor med glaspanel, vitt stänkskydd, mellanmörkt trägolv och brunt golv
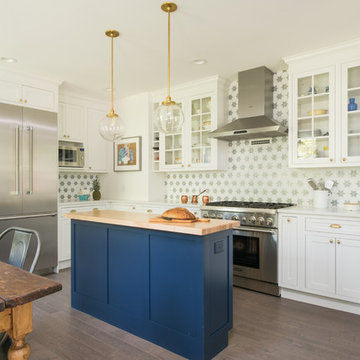
The expanded kitchen area is now a sunlit space for a young couple that loves to entertain and cook. The selection of range needed a hood that was more than 400 CFM. This required supplying make-up air which was accomplished by artfully creating inconspicuous vents under the cook hood.
Photo: Mary Prince Photography

This home was fully remodeled with a cape cod feel including the interior, exterior, driveway, backyard and pool. We added beautiful moulding and wainscoting throughout and finished the home with chrome and black finishes. Our floor plan design opened up a ton of space in the master en suite for a stunning bath/shower combo, entryway, kitchen, and laundry room. We also converted the pool shed to a billiard room and wet bar.

Colin Price Photography
Inspiration för mellanstora eklektiska vitt l-kök, med en undermonterad diskho, gröna skåp, marmorbänkskiva, vitt stänkskydd, stänkskydd i marmor, rostfria vitvaror, mörkt trägolv, en köksö, brunt golv och luckor med glaspanel
Inspiration för mellanstora eklektiska vitt l-kök, med en undermonterad diskho, gröna skåp, marmorbänkskiva, vitt stänkskydd, stänkskydd i marmor, rostfria vitvaror, mörkt trägolv, en köksö, brunt golv och luckor med glaspanel

This four-story townhome in the heart of old town Alexandria, was recently purchased by a family of four.
The outdated galley kitchen with confined spaces, lack of powder room on main level, dropped down ceiling, partition walls, small bathrooms, and the main level laundry were a few of the deficiencies this family wanted to resolve before moving in.
Starting with the top floor, we converted a small bedroom into a master suite, which has an outdoor deck with beautiful view of old town. We reconfigured the space to create a walk-in closet and another separate closet.
We took some space from the old closet and enlarged the master bath to include a bathtub and a walk-in shower. Double floating vanities and hidden toilet space were also added.
The addition of lighting and glass transoms allows light into staircase leading to the lower level.
On the third level is the perfect space for a girl’s bedroom. A new bathroom with walk-in shower and added space from hallway makes it possible to share this bathroom.
A stackable laundry space was added to the hallway, a few steps away from a new study with built in bookcase, French doors, and matching hardwood floors.
The main level was totally revamped. The walls were taken down, floors got built up to add extra insulation, new wide plank hardwood installed throughout, ceiling raised, and a new HVAC was added for three levels.
The storage closet under the steps was converted to a main level powder room, by relocating the electrical panel.
The new kitchen includes a large island with new plumbing for sink, dishwasher, and lots of storage placed in the center of this open kitchen. The south wall is complete with floor to ceiling cabinetry including a home for a new cooktop and stainless-steel range hood, covered with glass tile backsplash.
The dining room wall was taken down to combine the adjacent area with kitchen. The kitchen includes butler style cabinetry, wine fridge and glass cabinets for display. The old living room fireplace was torn down and revamped with a gas fireplace wrapped in stone.
Built-ins added on both ends of the living room gives floor to ceiling space provides ample display space for art. Plenty of lighting fixtures such as led lights, sconces and ceiling fans make this an immaculate remodel.
We added brick veneer on east wall to replicate the historic old character of old town homes.
The open floor plan with seamless wood floor and central kitchen has added warmth and with a desirable entertaining space.

Design: Montrose Range Hood
Finish: Brushed Steel with Burnished Brass details
Handcrafted Range Hood by Raw Urth Designs in collaboration with D'amore Interiors and Kirella Homes. Photography by Timothy Gormley, www.tgimage.com.

Working on this beautiful Los Altos residence has been a wonderful opportunity for our team. Located in an upscale neighborhood young owner’s of this house wanted to upgrade the whole house design which included major kitchen and master bathroom remodel.
The combination of a simple white cabinetry with the clean lined wood, contemporary countertops and glass tile create a perfect modern style which is what customers were looking for.
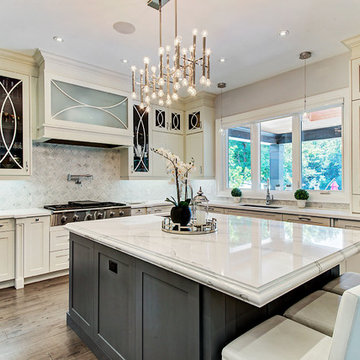
Inspiration för ett vintage vit vitt l-kök, med en undermonterad diskho, luckor med glaspanel, beige skåp, grått stänkskydd, rostfria vitvaror, mörkt trägolv, en köksö och brunt golv

Stephen Clément
Idéer för ett mellanstort klassiskt vit parallellkök, med marmorbänkskiva, rostfria vitvaror, ljust trägolv, en köksö, brunt golv, luckor med glaspanel, svarta skåp och svart stänkskydd
Idéer för ett mellanstort klassiskt vit parallellkök, med marmorbänkskiva, rostfria vitvaror, ljust trägolv, en köksö, brunt golv, luckor med glaspanel, svarta skåp och svart stänkskydd

Inspiration för mycket stora minimalistiska vitt kök, med en rustik diskho, luckor med glaspanel, vita skåp, bänkskiva i kvarts, vitt stänkskydd, stänkskydd i keramik, rostfria vitvaror, ljust trägolv, en köksö och beiget golv
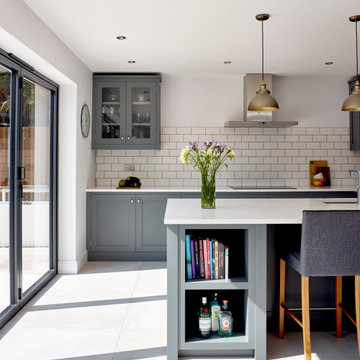
A bespoke classic Shaker kitchen painted in Little Greene's 'Scree' (227). The worktop is Caesarstone 'Blizzard' which contrasts the dark grey kitchen cabinets nicely. The white metro tiles work as a splashback behind the Neff induction hob and the freestanding stainless steel Neff extractor. The island has open-shelved cabinets for cookery books whilst the glass-fronted wall cabinets are great for glassware.
2 981 foton på vit kök, med luckor med glaspanel
2