30 372 foton på vit kök, med mörkt trägolv
Sortera efter:Populärt i dag
41 - 60 av 30 372 foton
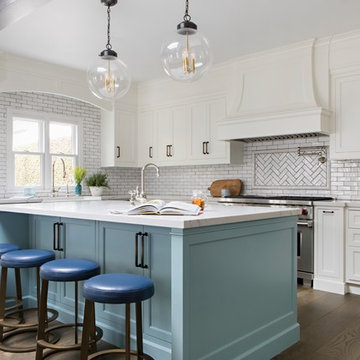
Exempel på ett stort klassiskt vit vitt kök, med en rustik diskho, vita skåp, bänkskiva i kvarts, vitt stänkskydd, rostfria vitvaror, mörkt trägolv, en köksö, brunt golv, luckor med infälld panel och stänkskydd i tunnelbanekakel

Idéer för att renovera ett stort vintage vit vitt l-kök, med en rustik diskho, vita skåp, marmorbänkskiva, vitt stänkskydd, en köksö, skåp i shakerstil, integrerade vitvaror, mörkt trägolv och brunt golv

We removed some of the top cabinets and replaced them with open shelves. We also added geometric backsplash tiles and light sconces.
Foto på ett mellanstort funkis vit kök, med öppna hyllor, skåp i mörkt trä, bänkskiva i kvartsit, vitt stänkskydd, en köksö, en nedsänkt diskho, stänkskydd i keramik, rostfria vitvaror, mörkt trägolv och brunt golv
Foto på ett mellanstort funkis vit kök, med öppna hyllor, skåp i mörkt trä, bänkskiva i kvartsit, vitt stänkskydd, en köksö, en nedsänkt diskho, stänkskydd i keramik, rostfria vitvaror, mörkt trägolv och brunt golv

Inredning av ett klassiskt mellanstort vit vitt kök, med en undermonterad diskho, luckor med infälld panel, vita skåp, marmorbänkskiva, vitt stänkskydd, stänkskydd i marmor, rostfria vitvaror, mörkt trägolv, en köksö och brunt golv

Idéer för att renovera ett litet funkis vit vitt kök, med en rustik diskho, blå skåp, vitt stänkskydd, rostfria vitvaror, mörkt trägolv, brunt golv, släta luckor, bänkskiva i kvartsit och stänkskydd i tunnelbanekakel
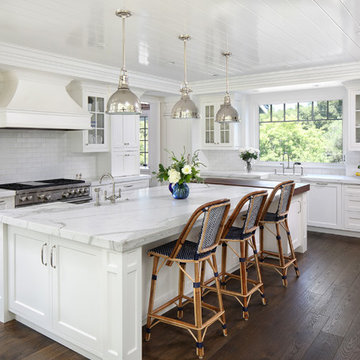
Bernard Andre Photography
Inspiration för maritima vitt l-kök, med en rustik diskho, skåp i shakerstil, vita skåp, vitt stänkskydd, stänkskydd i tunnelbanekakel, integrerade vitvaror, mörkt trägolv, en köksö och brunt golv
Inspiration för maritima vitt l-kök, med en rustik diskho, skåp i shakerstil, vita skåp, vitt stänkskydd, stänkskydd i tunnelbanekakel, integrerade vitvaror, mörkt trägolv, en köksö och brunt golv
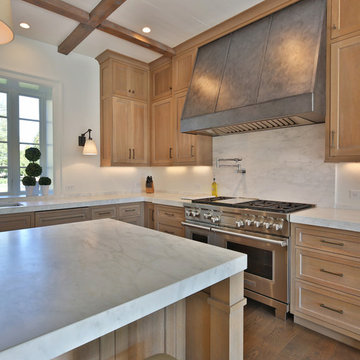
Klassisk inredning av ett mellanstort vit vitt kök, med en undermonterad diskho, släta luckor, skåp i ljust trä, marmorbänkskiva, vitt stänkskydd, stänkskydd i marmor, integrerade vitvaror, mörkt trägolv och en köksö

This beautiful Birmingham, MI home had been renovated prior to our clients purchase, but the style and overall design was not a fit for their family. They really wanted to have a kitchen with a large “eat-in” island where their three growing children could gather, eat meals and enjoy time together. Additionally, they needed storage, lots of storage! We decided to create a completely new space.
The original kitchen was a small “L” shaped workspace with the nook visible from the front entry. It was completely closed off to the large vaulted family room. Our team at MSDB re-designed and gutted the entire space. We removed the wall between the kitchen and family room and eliminated existing closet spaces and then added a small cantilevered addition toward the backyard. With the expanded open space, we were able to flip the kitchen into the old nook area and add an extra-large island. The new kitchen includes oversized built in Subzero refrigeration, a 48” Wolf dual fuel double oven range along with a large apron front sink overlooking the patio and a 2nd prep sink in the island.
Additionally, we used hallway and closet storage to create a gorgeous walk-in pantry with beautiful frosted glass barn doors. As you slide the doors open the lights go on and you enter a completely new space with butcher block countertops for baking preparation and a coffee bar, subway tile backsplash and room for any kind of storage needed. The homeowners love the ability to display some of the wine they’ve purchased during their travels to Italy!
We did not stop with the kitchen; a small bar was added in the new nook area with additional refrigeration. A brand-new mud room was created between the nook and garage with 12” x 24”, easy to clean, porcelain gray tile floor. The finishing touches were the new custom living room fireplace with marble mosaic tile surround and marble hearth and stunning extra wide plank hand scraped oak flooring throughout the entire first floor.

Picture Perfect House
Idéer för ett stort klassiskt vit kök, med vita skåp, vitt stänkskydd, stänkskydd i porslinskakel, rostfria vitvaror, en köksö, mörkt trägolv, bänkskiva i kvartsit, brunt golv och skåp i shakerstil
Idéer för ett stort klassiskt vit kök, med vita skåp, vitt stänkskydd, stänkskydd i porslinskakel, rostfria vitvaror, en köksö, mörkt trägolv, bänkskiva i kvartsit, brunt golv och skåp i shakerstil

Light and bright contemporary kitchen featuring white custom cabinetry, large island, dual-tone gray subway tile backsplash, stainless steel appliances, and a matching laundry room.

Photo Cred: Seth Hannula
Exempel på ett mellanstort klassiskt vit vitt kök, med skåp i shakerstil, blå skåp, bänkskiva i kvarts, vitt stänkskydd, stänkskydd i keramik, integrerade vitvaror, mörkt trägolv, brunt golv och en enkel diskho
Exempel på ett mellanstort klassiskt vit vitt kök, med skåp i shakerstil, blå skåp, bänkskiva i kvarts, vitt stänkskydd, stänkskydd i keramik, integrerade vitvaror, mörkt trägolv, brunt golv och en enkel diskho

This quaint farm house kitchen has it all from a kitchen island with storage to wooden shelves and stainless steel appliances.
Bob Gockeler
Bild på ett litet lantligt vit vitt kök, med en nedsänkt diskho, vita skåp, vitt stänkskydd, stänkskydd i tunnelbanekakel, rostfria vitvaror, mörkt trägolv, en köksö och skåp i shakerstil
Bild på ett litet lantligt vit vitt kök, med en nedsänkt diskho, vita skåp, vitt stänkskydd, stänkskydd i tunnelbanekakel, rostfria vitvaror, mörkt trägolv, en köksö och skåp i shakerstil

Inspiration för stora klassiska vitt kök, med rostfria vitvaror, marmorbänkskiva, luckor med upphöjd panel, skåp i mörkt trä, mörkt trägolv och en köksö

Idéer för att renovera ett vintage vit vitt kök och matrum, med rostfria vitvaror, marmorbänkskiva, vita skåp, grått stänkskydd, stänkskydd i stenkakel, en undermonterad diskho, luckor med infälld panel och mörkt trägolv

Inredning av ett lantligt vit vitt kök, med släta luckor, gröna skåp, mörkt trägolv och brunt golv
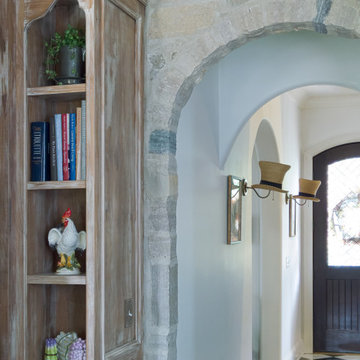
THE SETUP
Imagine how thrilled Diana was when she was approached about designing a kitchen for a client who is an avid traveler and Francophile. ‘French-country’ is a very specific category of traditional design that combines French provincial elegance with rustic comforts. The look draws on soothing hues, antique accents and a wonderful fusion of polished and relic’d finishes.
Her client wanted to feel like she was in the south of France every time she walked into her kitchen. She wanted real honed marble counters, vintage finishes and authentic heavy stone walls like you’d find in a 400-year old château in Les Baux-de-Provence.
Diana’s mission: capture the client’s vision, design it and utilize Drury Design’s sourcing and building expertise to bring it to life.
Design Objectives:
Create the feel of an authentic vintage French-country kitchen
Include natural materials that would have been used in an old French château
Add a second oven
Omit an unused desk area in favor of a large, tall pantry armoire
THE REMODEL
Design Challenges:
Finding real stone for the walls, and the craftsmen to install it
Accommodate for the thickness of the stones
Replicating château beam architecture
Replicating authentic French-country finishes
Find a spot for a new steam oven
Design Solutions:
Source and sort true stone. Utilize veteran craftsmen to apply to the walls using old-world techniques
Furr out interior window casings to adjust for the thicker stone walls
Source true reclaimed beams
Utilize veteran craftsmen for authentic finishes and distressing for the island, tall pantry armoire and stucco hood
Modify the butler’s pantry base cabinet to accommodate the new steam oven
THE RENEWED SPACE
Before we started work on her new French-country kitchen, the homeowner told us the kitchen that came with the house was “not my kitchen.”
“I felt like a stranger,” she told us during the photoshoot. “It wasn’t my color, it wasn’t my texture. It wasn’t my style… I didn’t have my stamp on it.”
And now?
“I love the fact that my family can come in here, wrap their arms around it and feel comfortable,” she said. “It’s like a big hug.”

Idéer för ett stort maritimt vit kök, med en rustik diskho, skåp i shakerstil, blå skåp, bänkskiva i kvarts, vitt stänkskydd, rostfria vitvaror, mörkt trägolv, en köksö och brunt golv
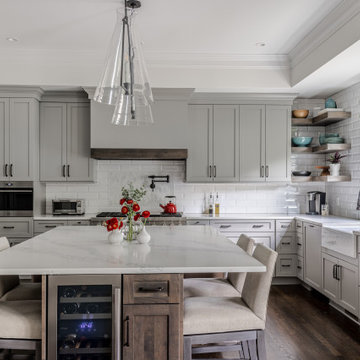
a bright and airy transitional kitchen design for a historic home in Alexandria, VA.
Idéer för mellanstora vintage vitt kök, med en rustik diskho, skåp i shakerstil, grå skåp, bänkskiva i kvarts, vitt stänkskydd, stänkskydd i keramik, integrerade vitvaror, mörkt trägolv, en köksö och brunt golv
Idéer för mellanstora vintage vitt kök, med en rustik diskho, skåp i shakerstil, grå skåp, bänkskiva i kvarts, vitt stänkskydd, stänkskydd i keramik, integrerade vitvaror, mörkt trägolv, en köksö och brunt golv

Idéer för ett litet minimalistiskt vit kök, med en undermonterad diskho, skåp i shakerstil, skåp i ljust trä, bänkskiva i kvarts, beige stänkskydd, stänkskydd i keramik, rostfria vitvaror, mörkt trägolv, en köksö och brunt golv

This kitchen and breakfast room underwent a MAJOR transformation. From the configuration and layout to every surface and fixture! We removed an eye sore of a post, replaced the ceramic tile floors with natural hardwoods which were continued from the living area to create better continuity and flow. The cabinets were refaced, where possible, we kept the existing cabinetry to save the budget and the Earth! Take a walk through of the space and look a the BEFORE to get the full WOW factor.
30 372 foton på vit kök, med mörkt trägolv
3